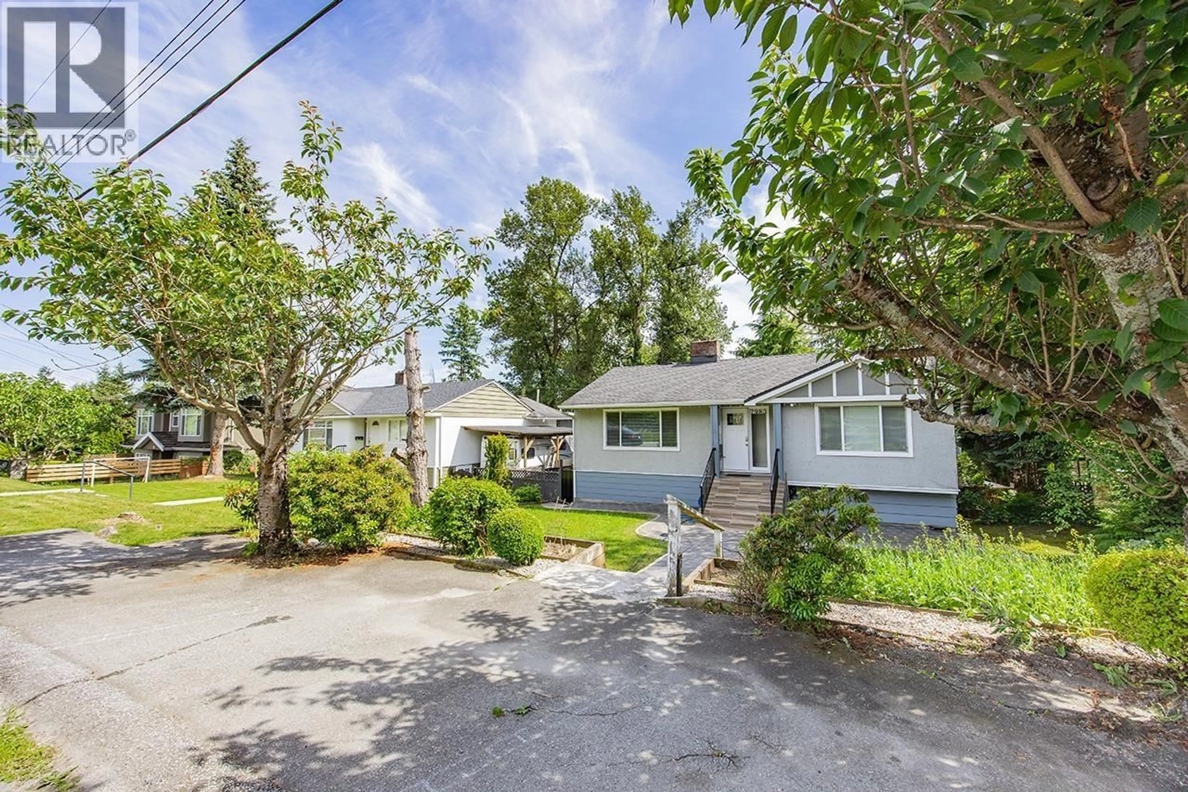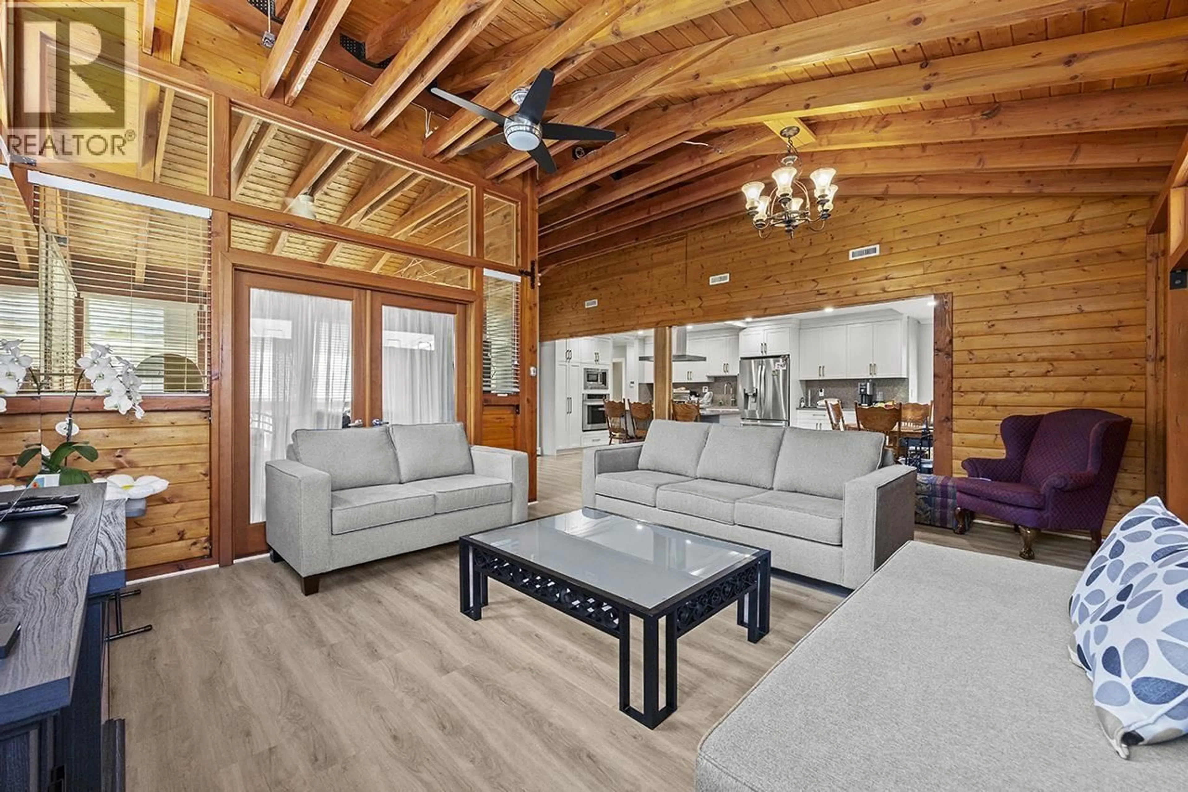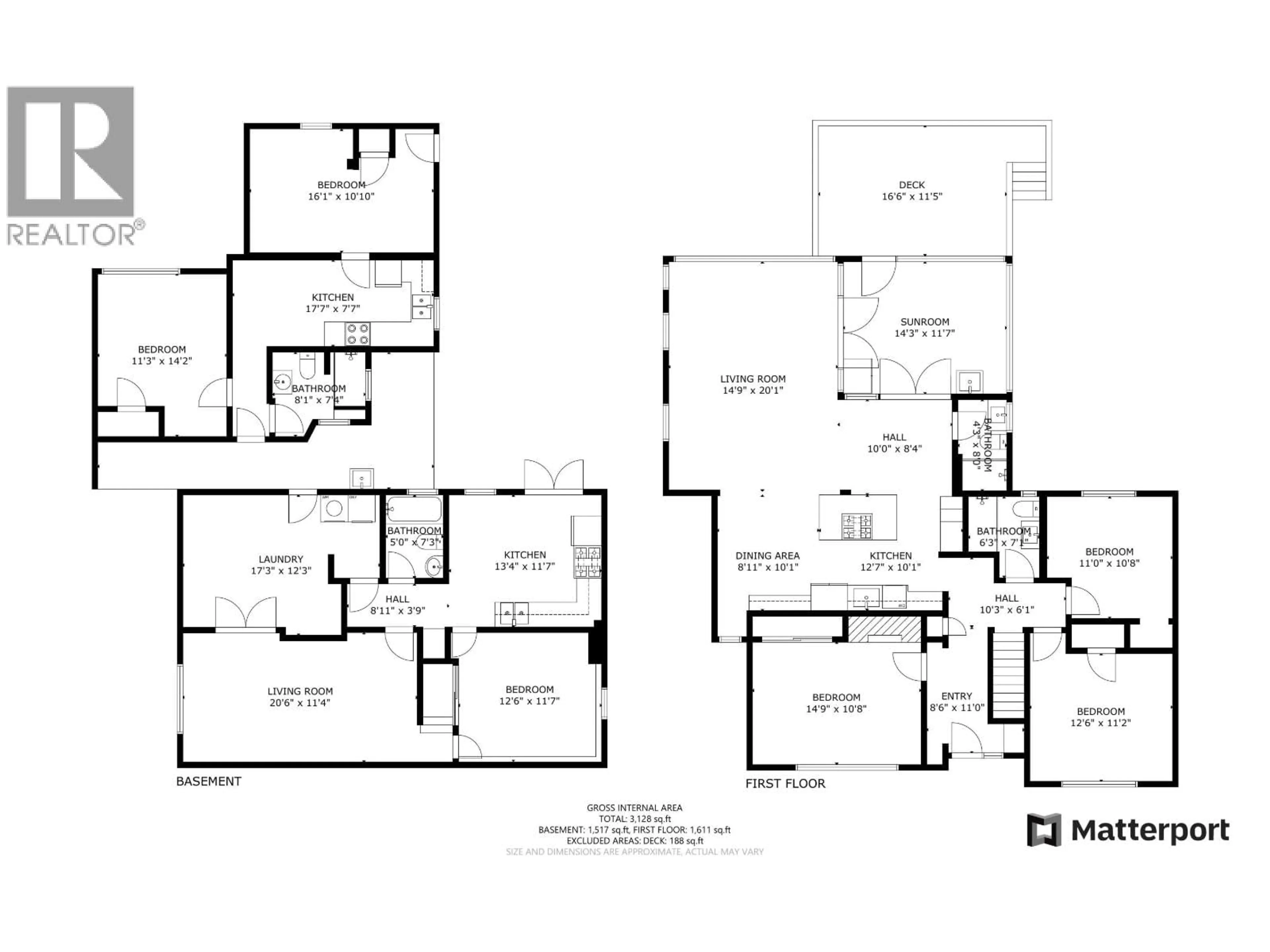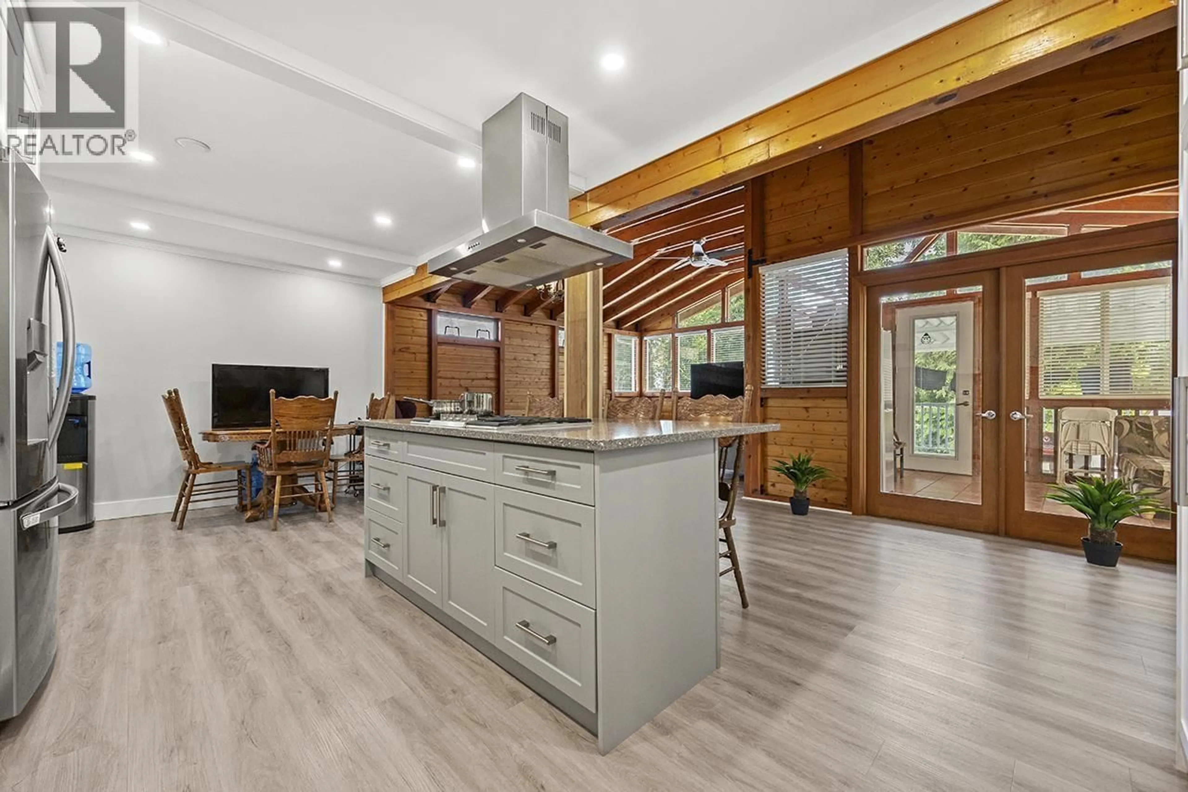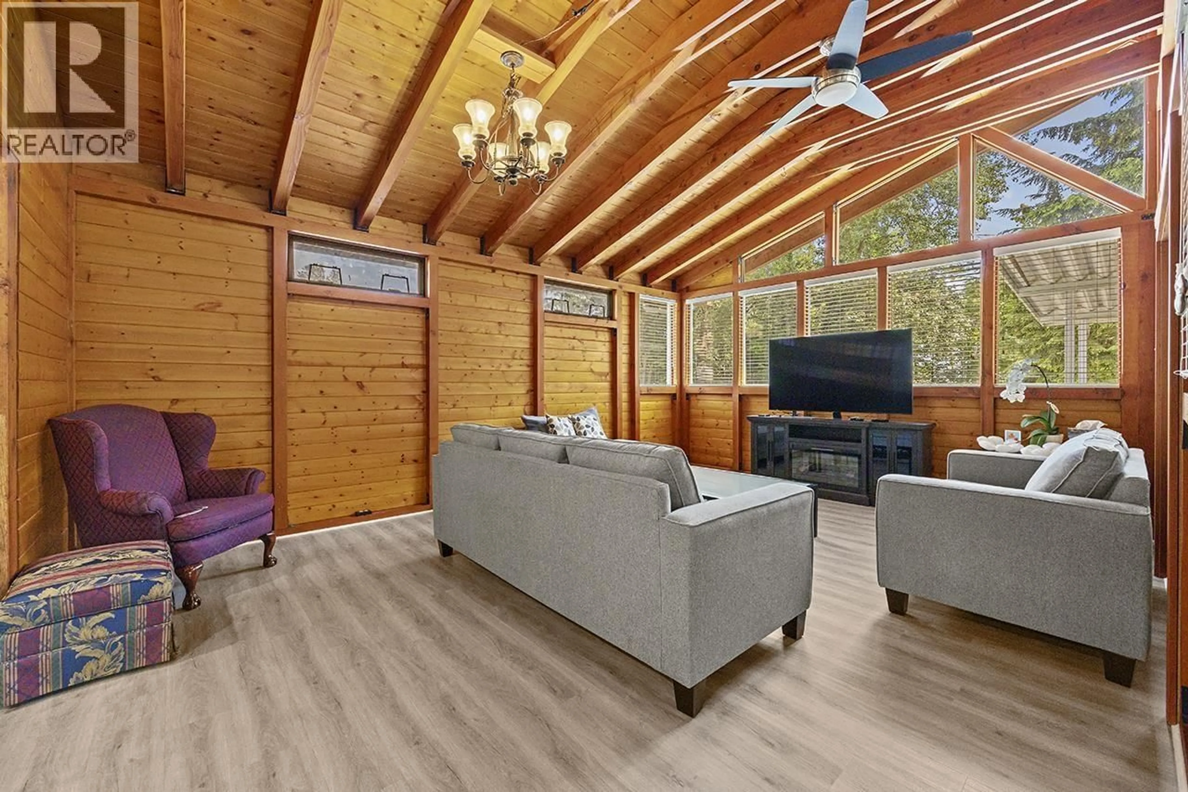7983 SUNCREST DRIVE, Burnaby, British Columbia V5J3N4
Contact us about this property
Highlights
Estimated valueThis is the price Wahi expects this property to sell for.
The calculation is powered by our Instant Home Value Estimate, which uses current market and property price trends to estimate your home’s value with a 90% accuracy rate.Not available
Price/Sqft$603/sqft
Monthly cost
Open Calculator
Description
Welcome to this cozy home with lot size 60x120 in the most desirable Sucrest/south slope area with Western character style. Features the main floor offers an updated kitchen with stainless steel appliances including a Five Star commercial gas oven & a huge Jennair hood fan. The open floor plan from kitchen to dining & family room for entertaining. The addition was completed in 2003 and includes vaulted ceilings and a wonderful solarium with a free standing fireplace. Downstairs offers a garden level one bedroom and detached two bedroom suite with huge patio and carport. Roof just done in 2013 and a lot of updates in the last few years. This home also feature potential to have back lane with Carson street address, Close to Metrotown, Call for your private viewing today! (id:39198)
Property Details
Interior
Features
Exterior
Parking
Garage spaces -
Garage type -
Total parking spaces 4
Property History
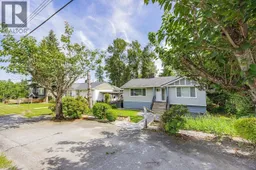 12
12
