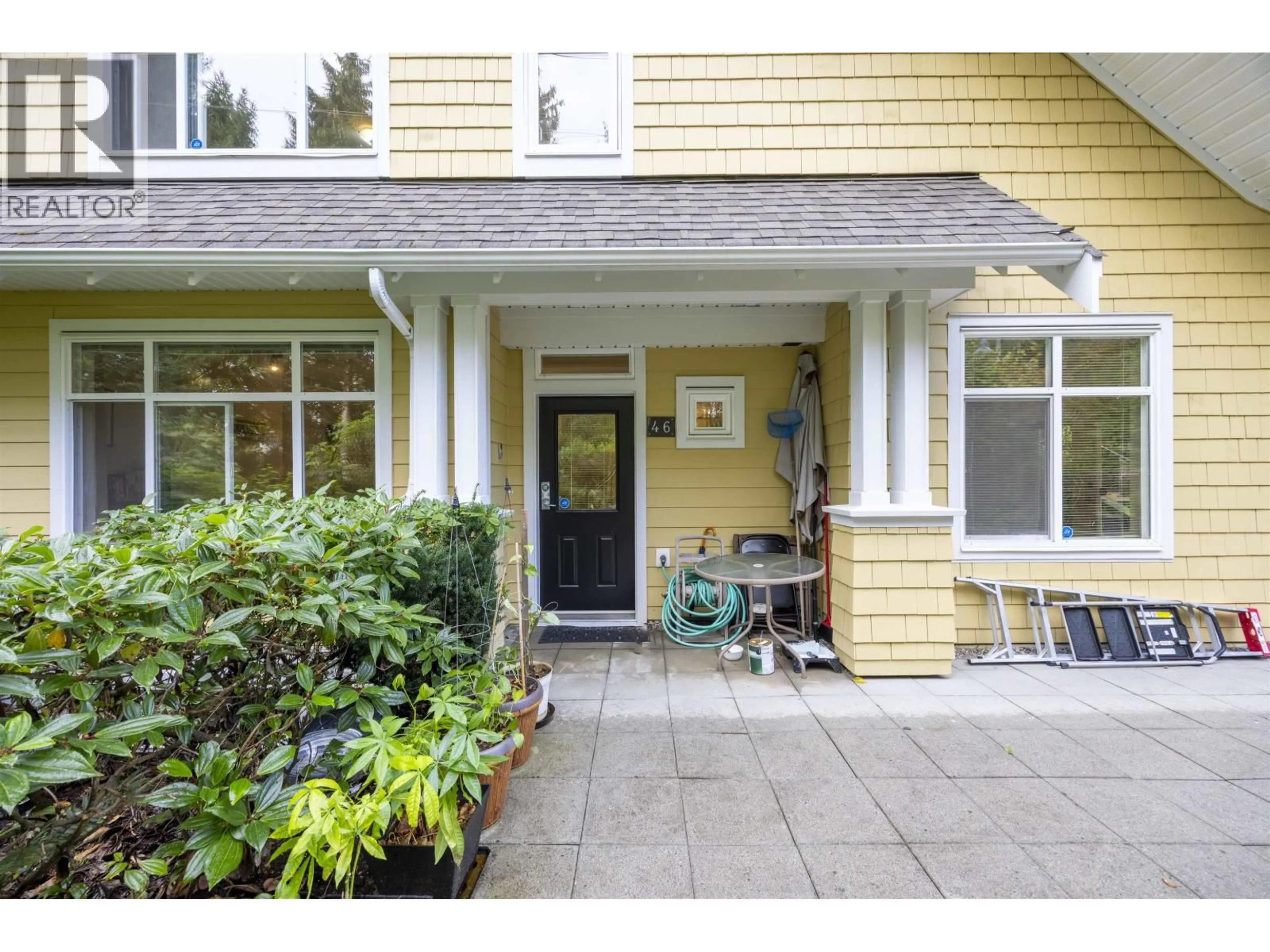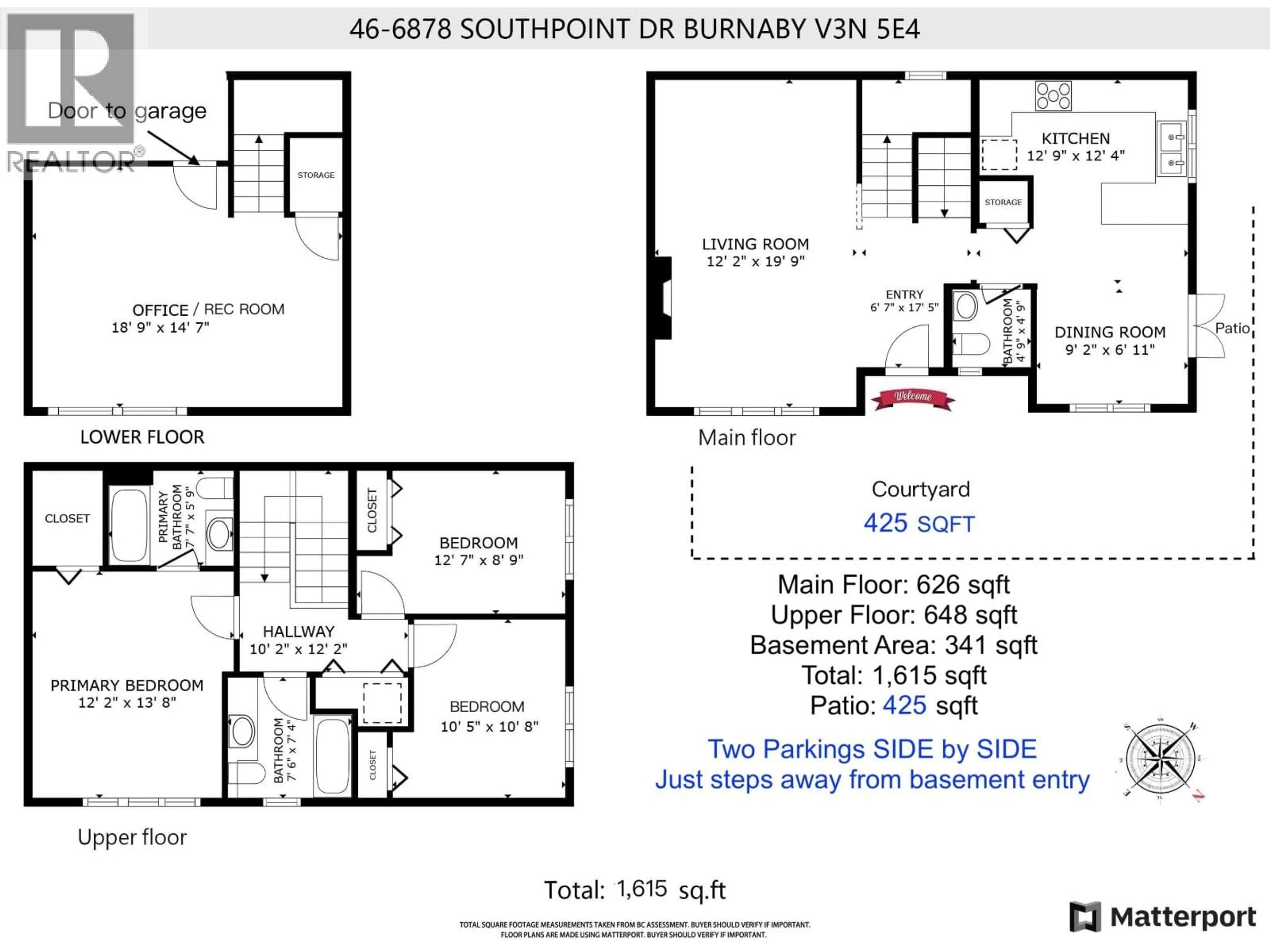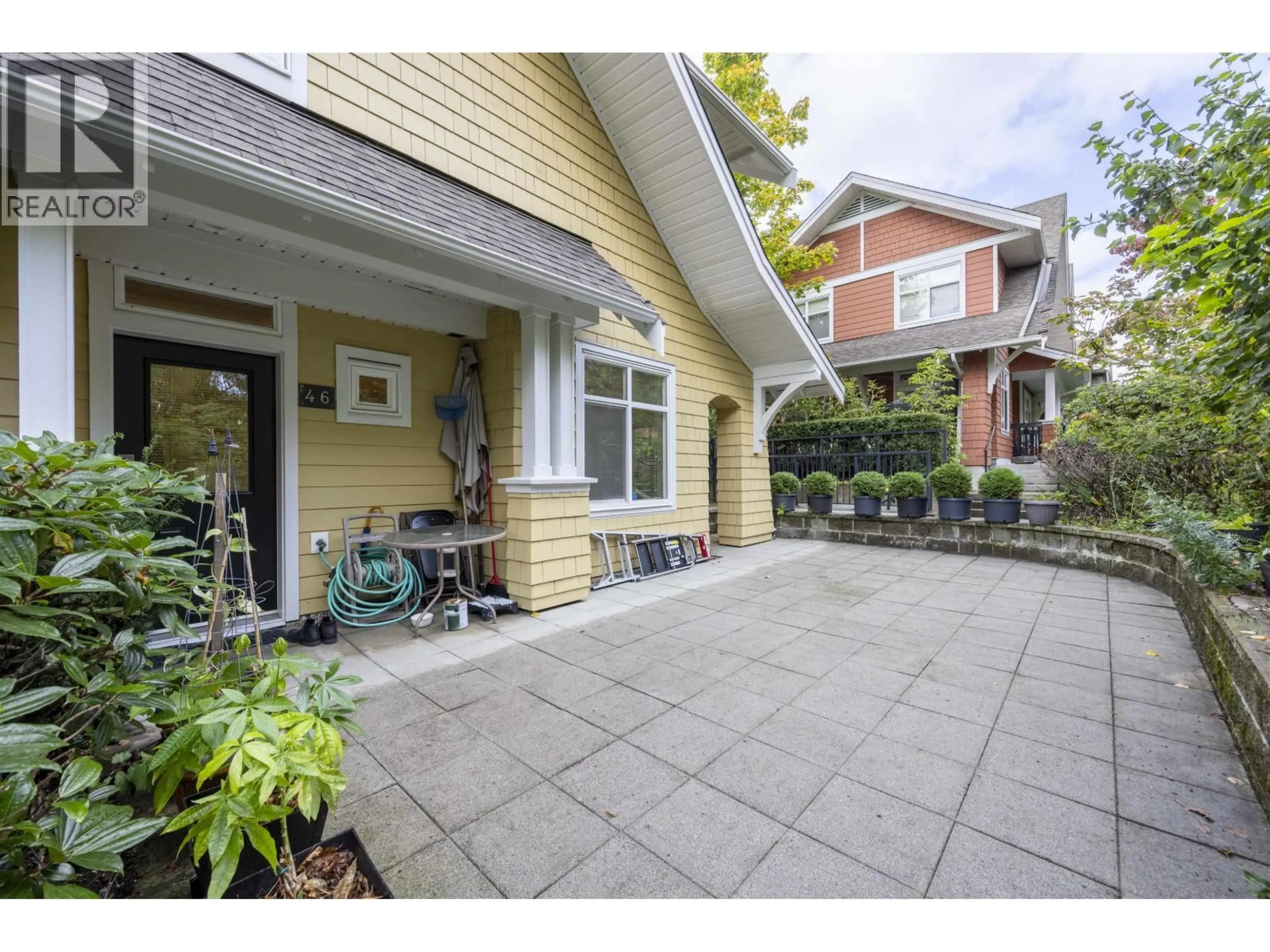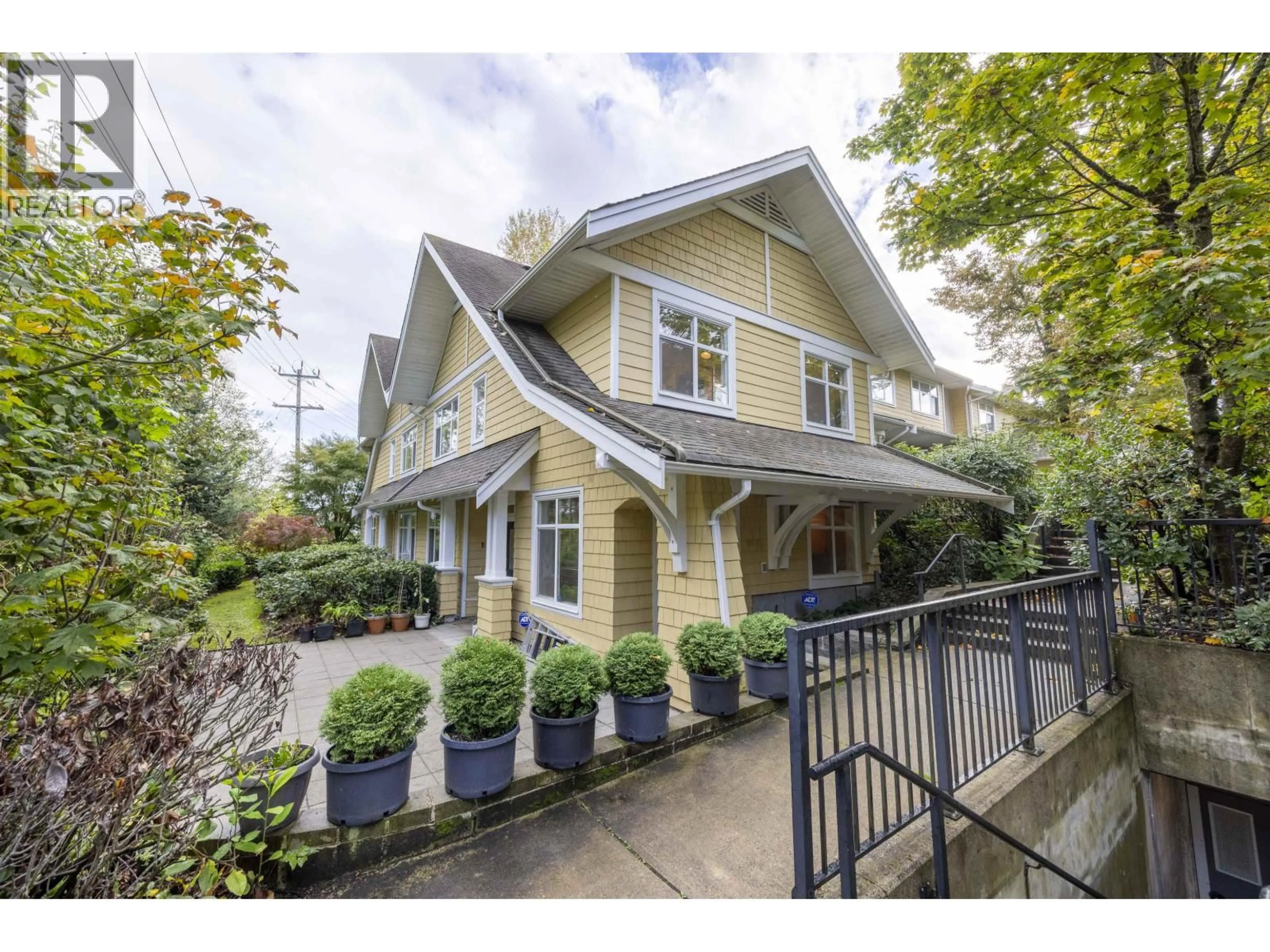46 - 6878 SOUTHPOINT DRIVE, Burnaby, British Columbia V3N5E4
Contact us about this property
Highlights
Estimated valueThis is the price Wahi expects this property to sell for.
The calculation is powered by our Instant Home Value Estimate, which uses current market and property price trends to estimate your home’s value with a 90% accuracy rate.Not available
Price/Sqft$736/sqft
Monthly cost
Open Calculator
Description
Must see! Welcome to Cortina, Burnaby's most desirable townhouse communities, surrounded by 2 daycare and within a 10-minute walk to 2 elementary schools and 1 middle school. This duplex-style townhouse features a big private courtyard and Direct access to 2 SIDE-BY-SIDE PARKING spots in the underground garage. The building boasts a modern layout with 9-foot ceilings and natural light throughout. It is a corner unit that includes three bedrooms and three bathrooms, along with an equipped kitchen and ample counter space for both family and friends. The spacious dining room is perfect for daily life and entertaining guests. The bright basement is suitable for both office and leisure activities. 3-min to the Edmonds station, 4-min to Highgate and 7-min to Metrotown. (id:39198)
Property Details
Interior
Features
Exterior
Parking
Garage spaces -
Garage type -
Total parking spaces 2
Condo Details
Amenities
Laundry - In Suite
Inclusions
Property History
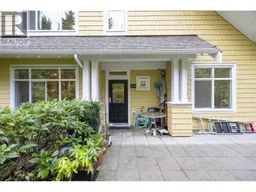 25
25
