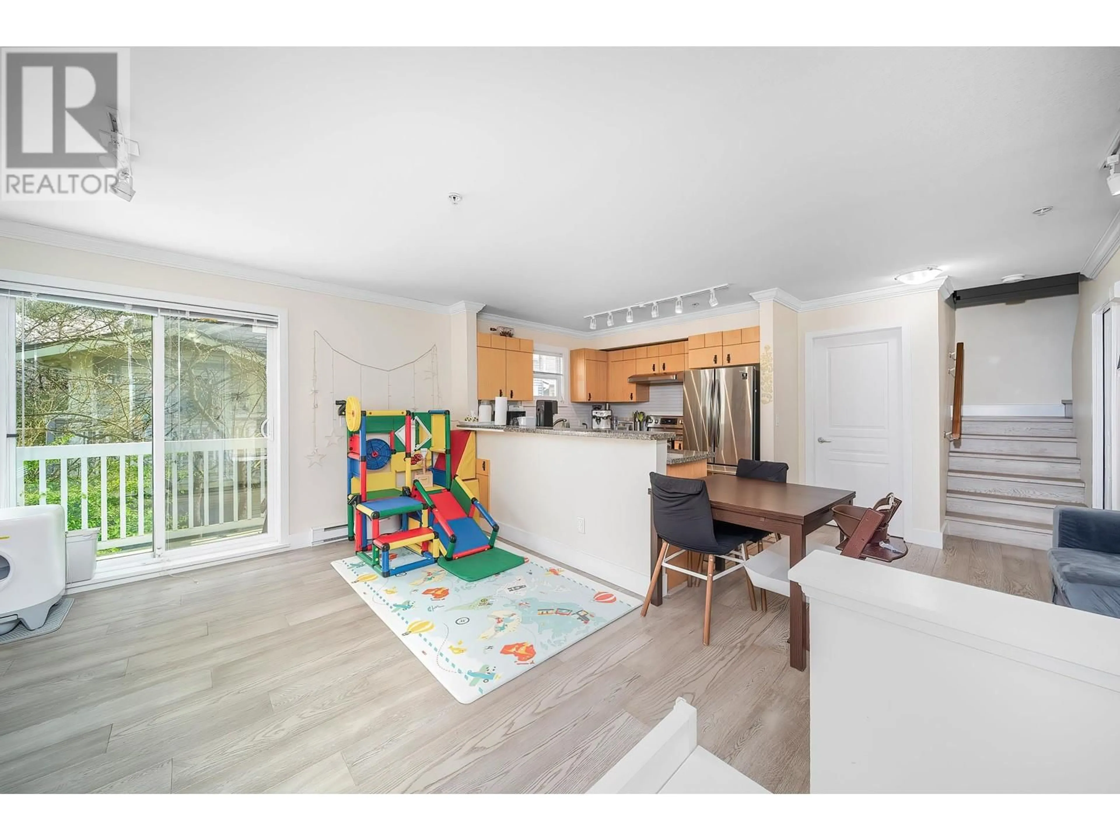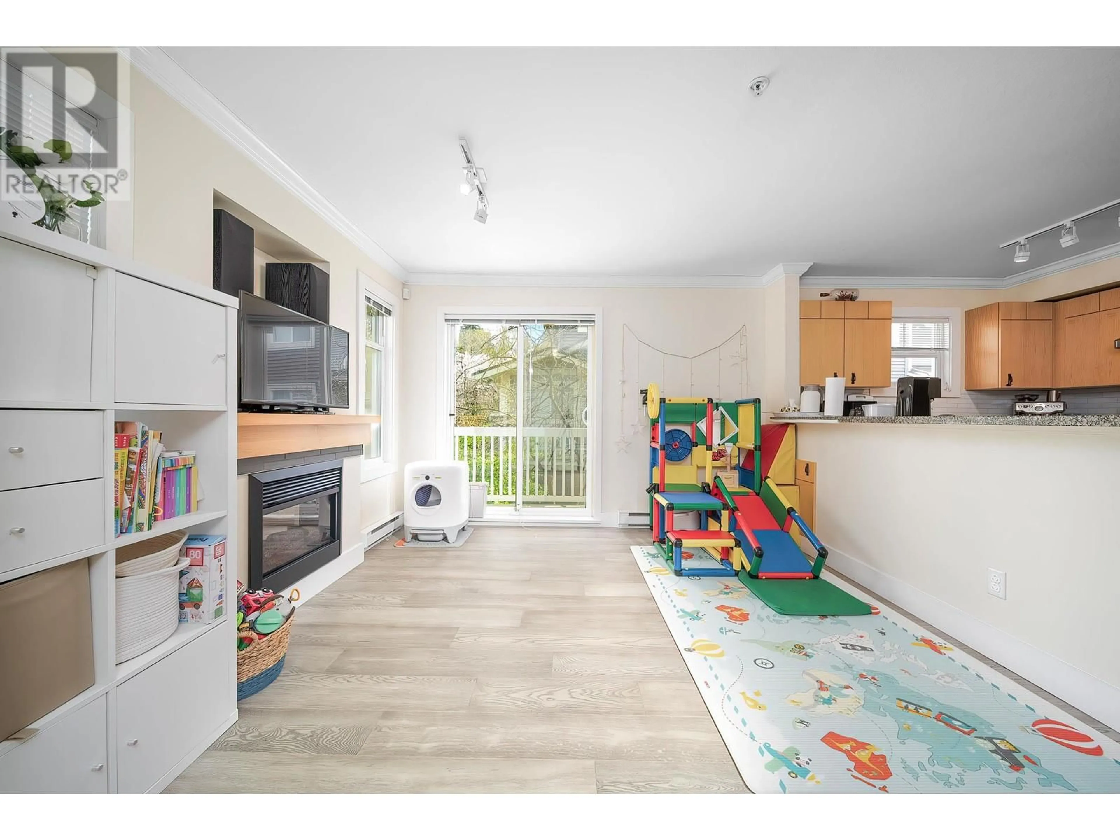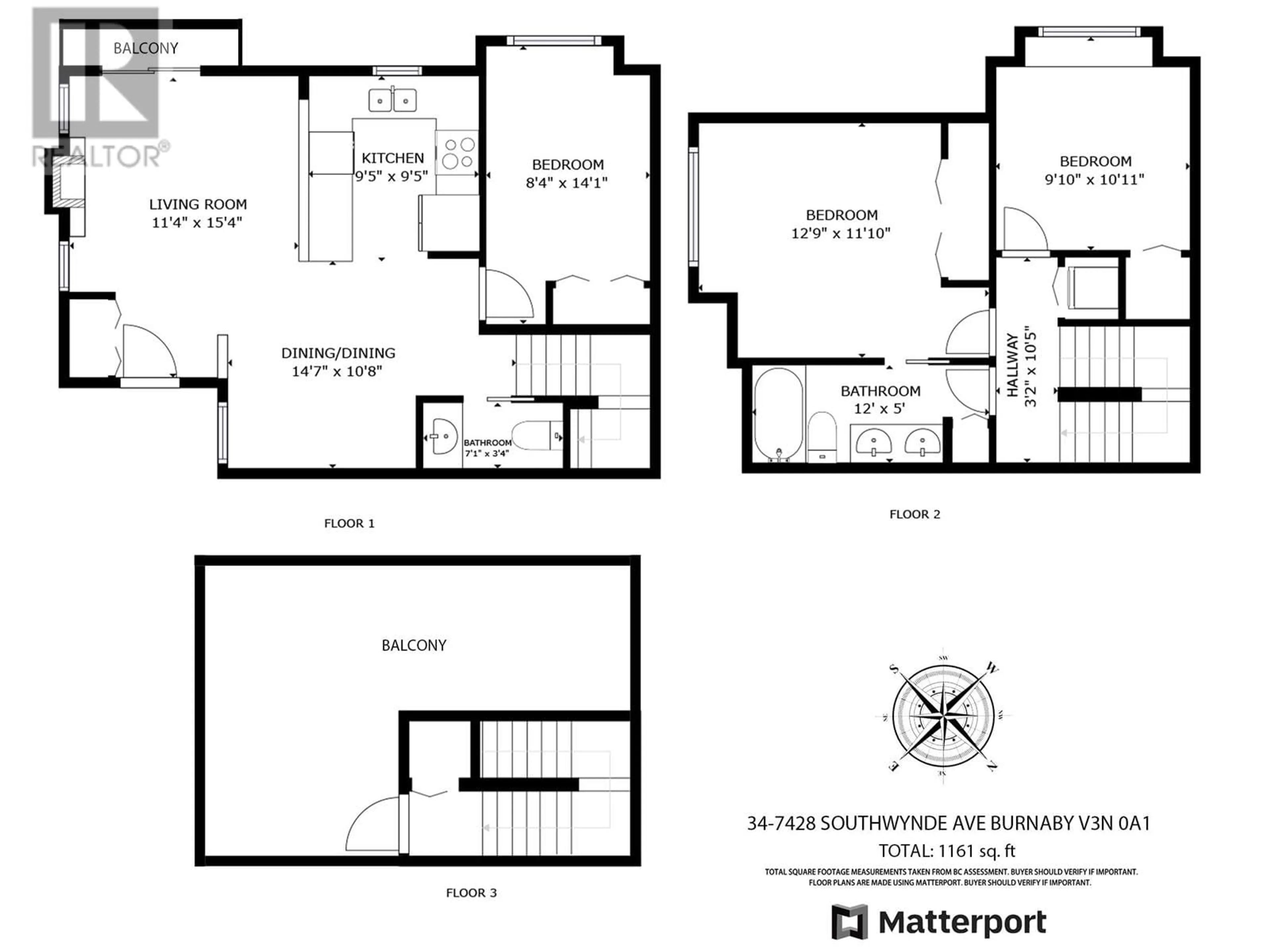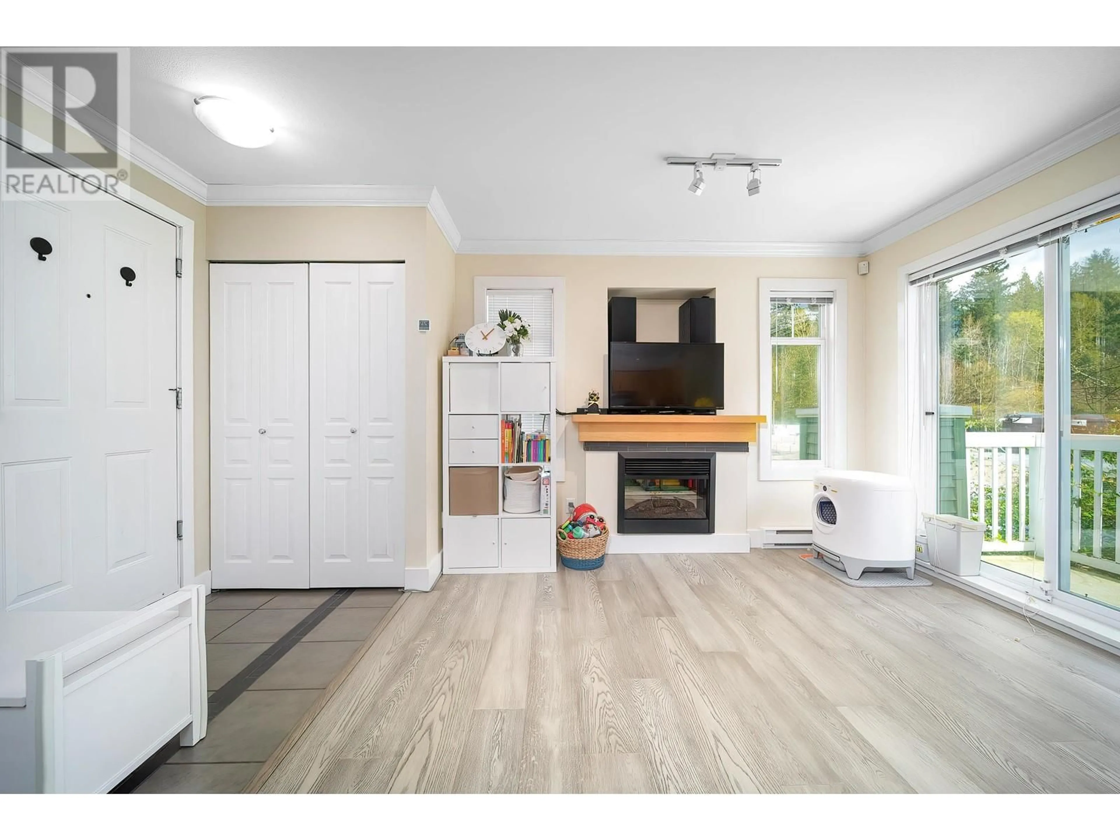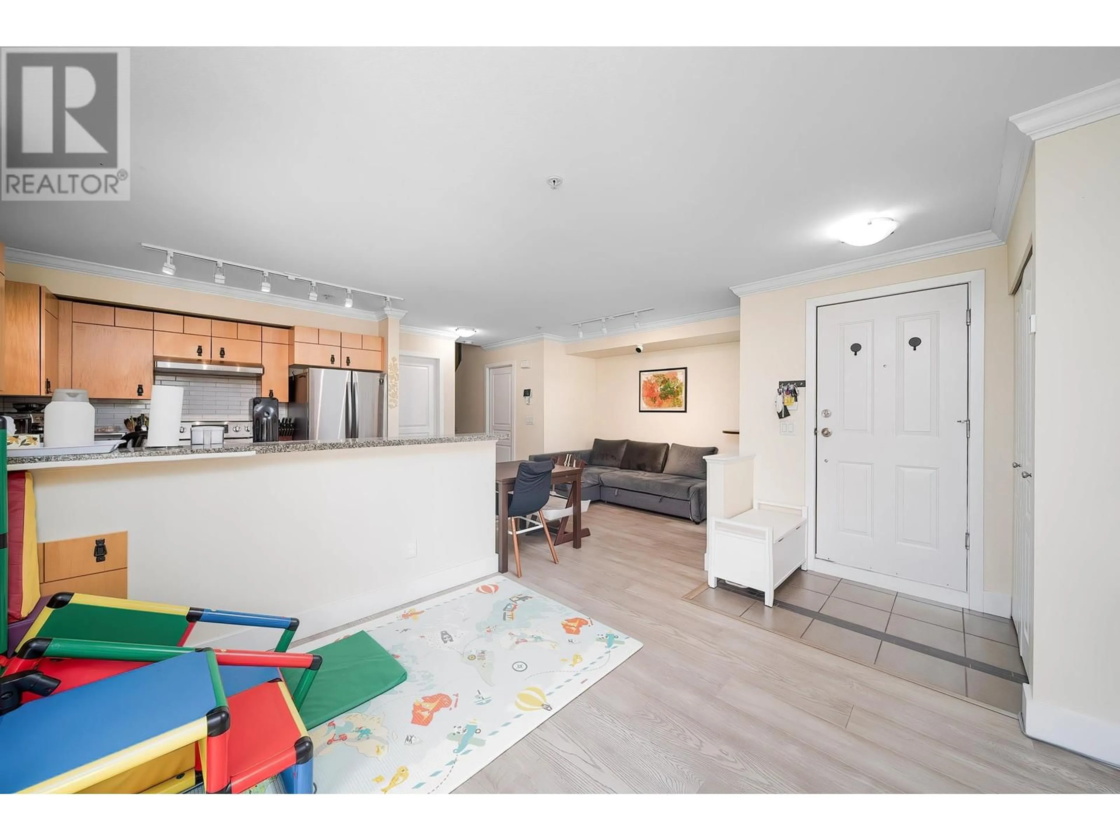34 - 7428 SOUTHWYNDE AVENUE, Burnaby, British Columbia V3N0A1
Contact us about this property
Highlights
Estimated valueThis is the price Wahi expects this property to sell for.
The calculation is powered by our Instant Home Value Estimate, which uses current market and property price trends to estimate your home’s value with a 90% accuracy rate.Not available
Price/Sqft$659/sqft
Monthly cost
Open Calculator
Description
Welcome to Ledgestone 2 built by award winning developer ADERA! MOVE IN CONDITION! This well built complex is a 10 min walk to EDMONDS SKYTRAIN & 5 min to Taylor Park Elementary School with playground. Steps to Byrne park, with great biking & walking trails. Centrally located 15 yr complex with a NEW ROOF! Bright END Unit with a variety of RENOVATIONS: NEW ENGINEERED HARDWOOD FLOORING, NEW CABINETS:MASTER EN-SUITE BTH The bright main floor has 9 foot ceilings, crown moldings & Large bdrm. 0PEN CONCEPT kitchen with granite counters, breakfast bar, lots of cabinets & NEW SAMSUNG/LG APPLIANCES. 2nd floor has 2 large bdrms with master featuring a SPA-LIKE FULL BTH with NEW CABINETS, GRANITE COUNTERS! AMAZING ROOF TOP DECK FACING GREENBELT. (id:39198)
Property Details
Exterior
Parking
Garage spaces -
Garage type -
Total parking spaces 2
Condo Details
Inclusions
Property History
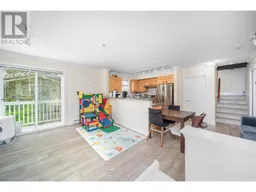 29
29
