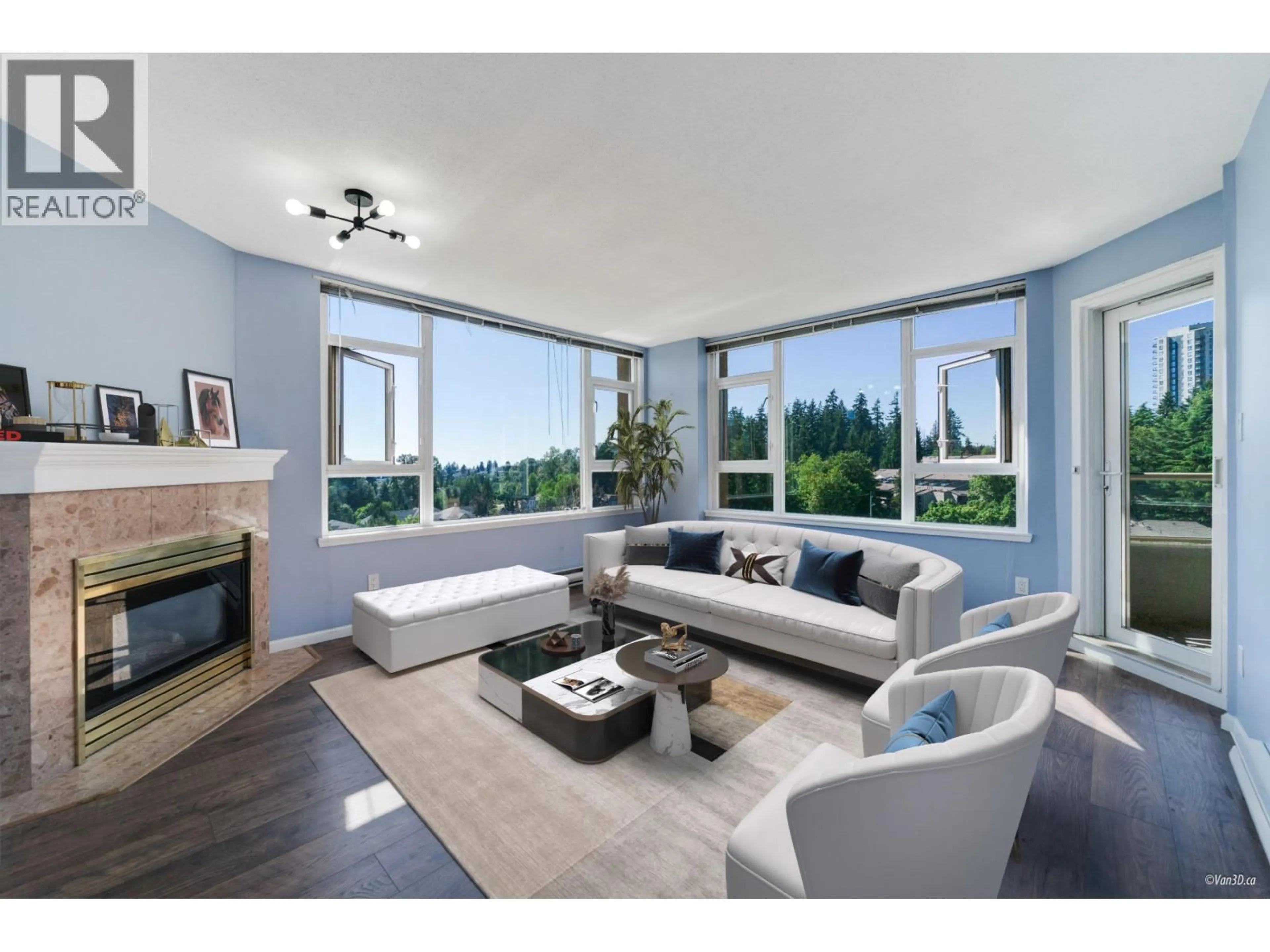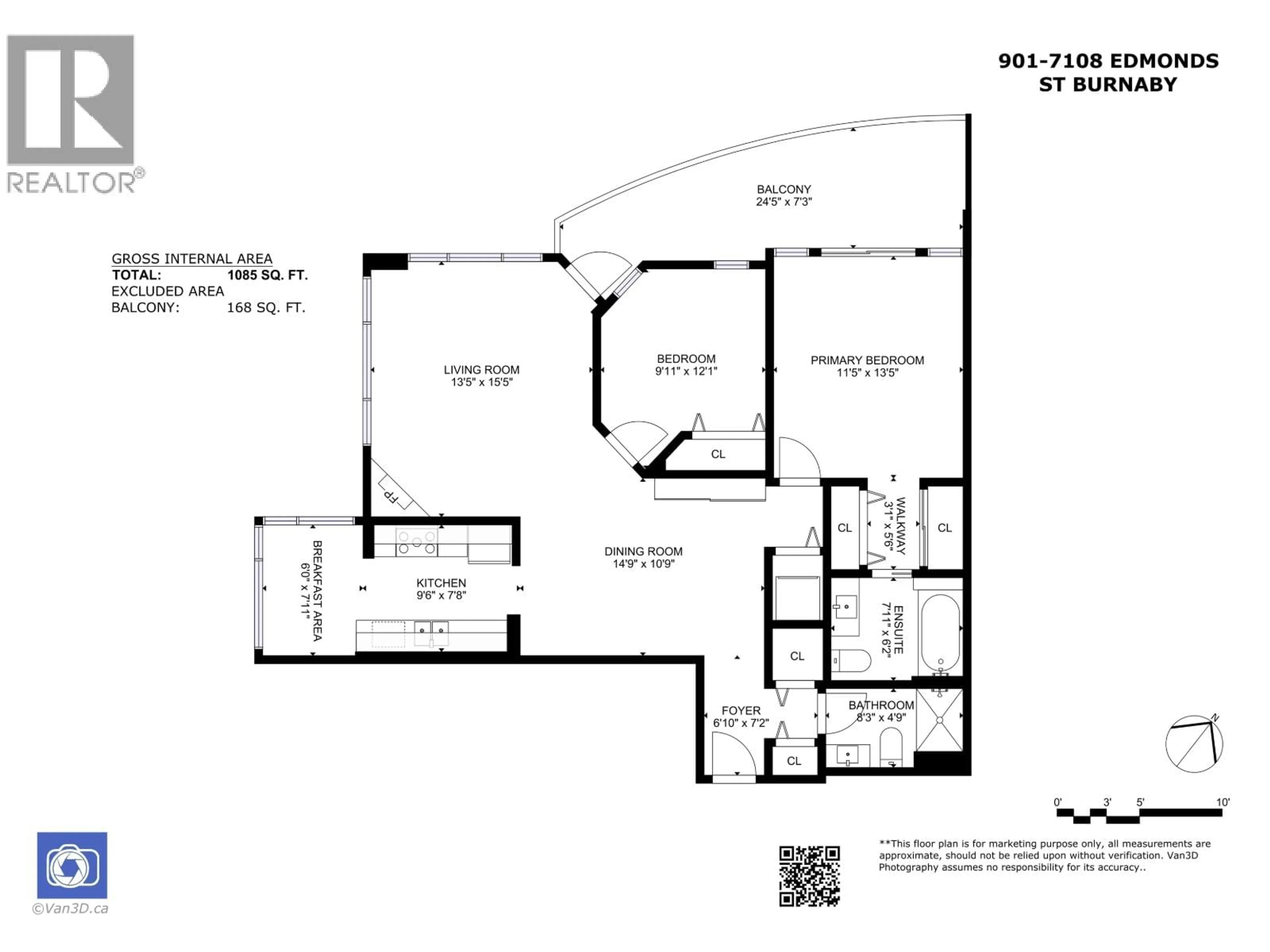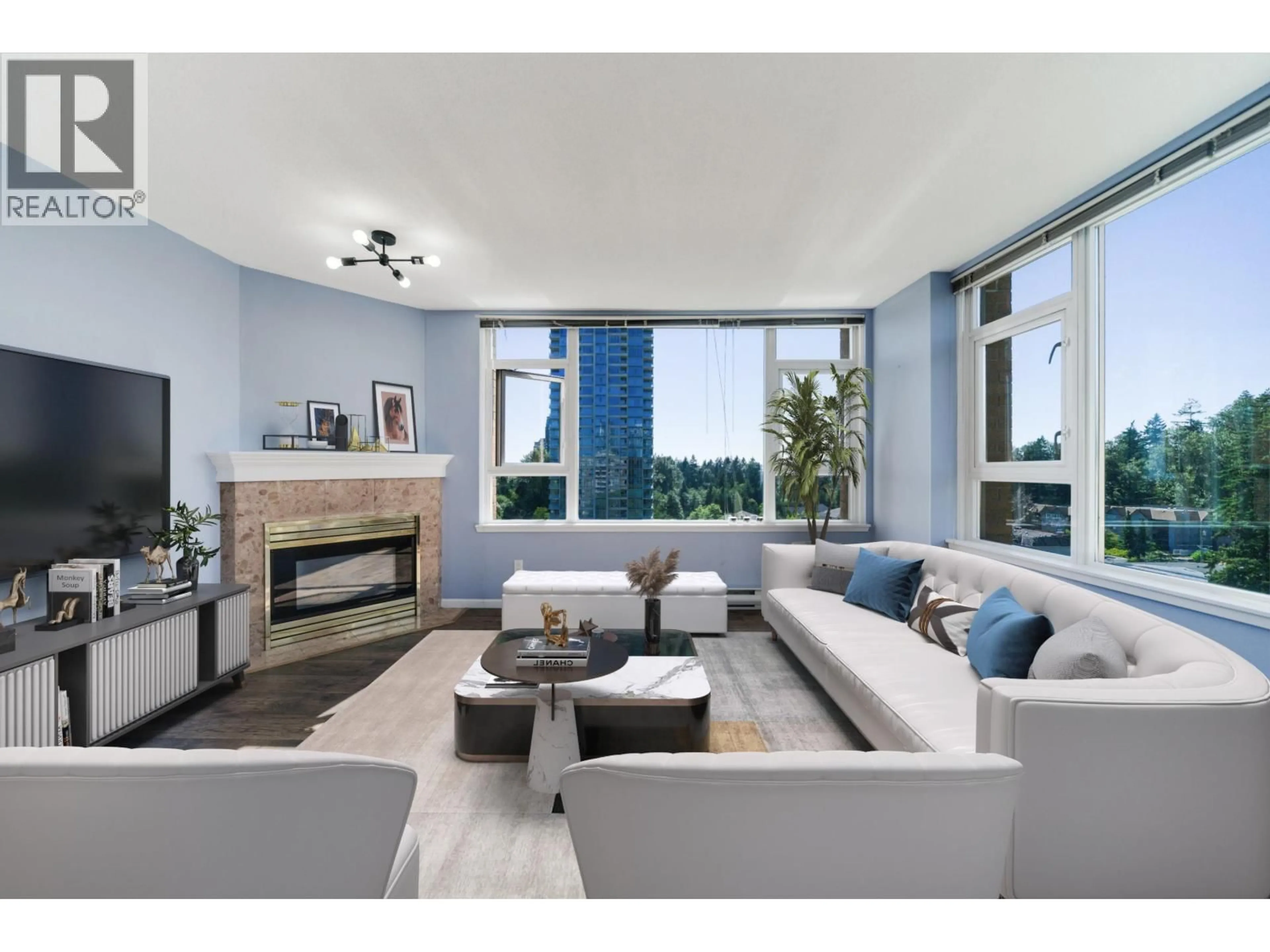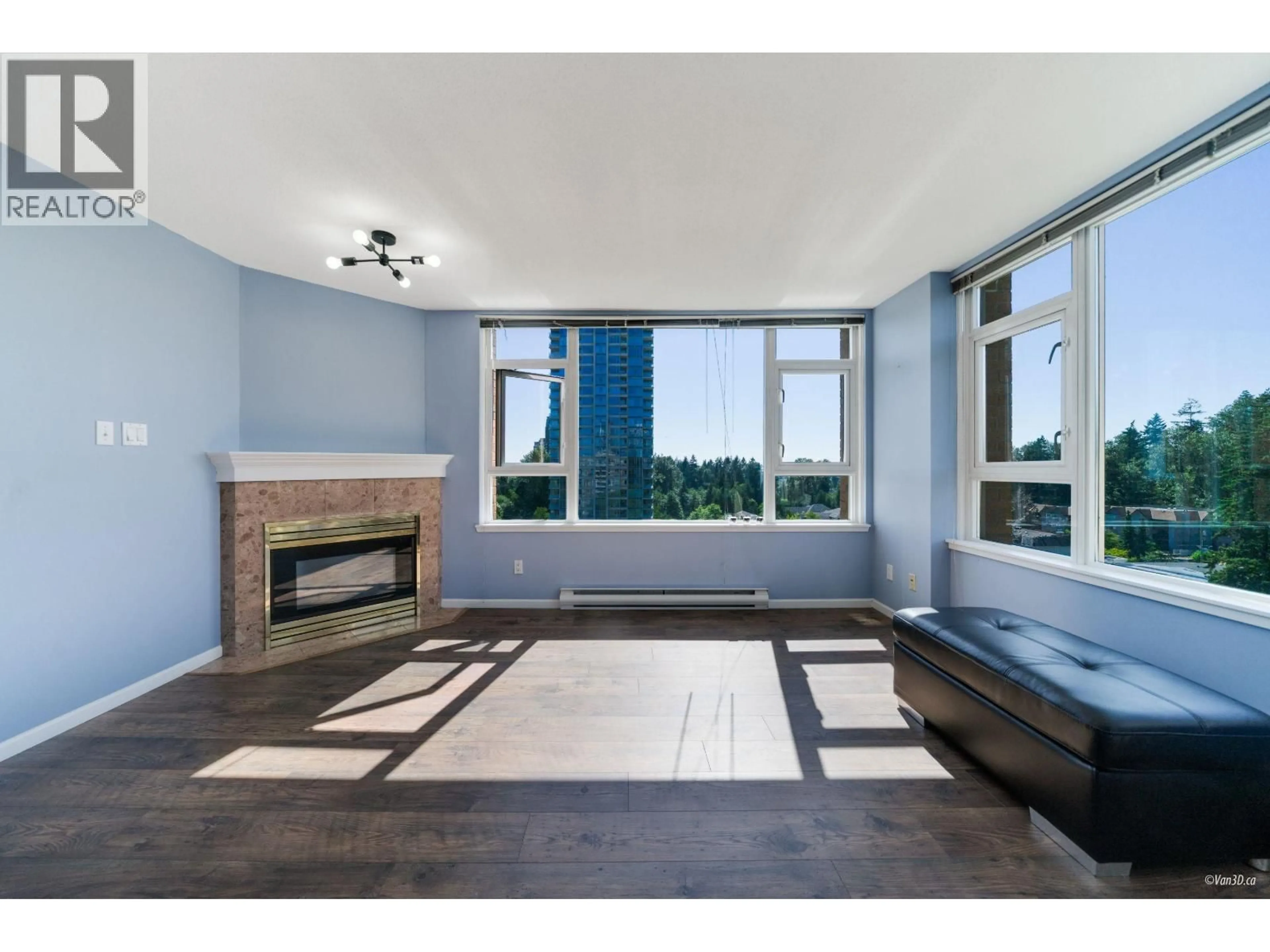901 - 7108 EDMONDS STREET, Burnaby, British Columbia V3N4X9
Contact us about this property
Highlights
Estimated valueThis is the price Wahi expects this property to sell for.
The calculation is powered by our Instant Home Value Estimate, which uses current market and property price trends to estimate your home’s value with a 90% accuracy rate.Not available
Price/Sqft$686/sqft
Monthly cost
Open Calculator
Description
Welcome to your Sub-penthouse home at "The Parkhill" - A concrete building buit by BOFFO! This bright & spacious 2-bed, 2-bath home features stunning sunset views and a large covered balcony (24'x7'). The NW corner unit home boasts floor-to-ceiling windows, generously sized rooms, updated kitchen with newer appliances, new bathroom vanities, fresh paint, high-end flooring, in-suite laundry, & gas fireplace. Includes 1 parking, in-suite storage, + oversized storage locker. Perfect walkability to SkyTrain & Highgate Village (500m), Edmonds CC. Building amenities: bike room, sauna, exercise room, party room & EV charging. Recent building updates include rainscreen, windows, refreshed lobby/common areas, plumbing upgrades, roof, and new elevators already paid (early 2026). (id:39198)
Property Details
Interior
Features
Exterior
Parking
Garage spaces -
Garage type -
Total parking spaces 1
Condo Details
Amenities
Exercise Centre, Recreation Centre, Laundry - In Suite
Inclusions
Property History
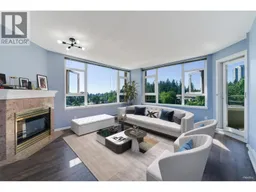 29
29
