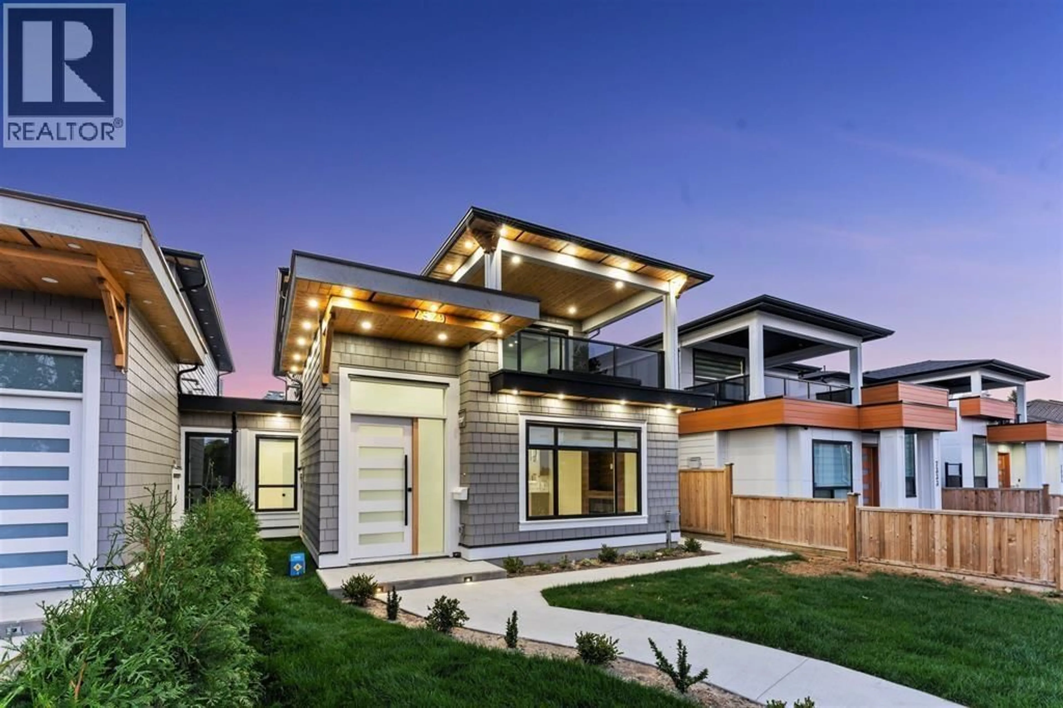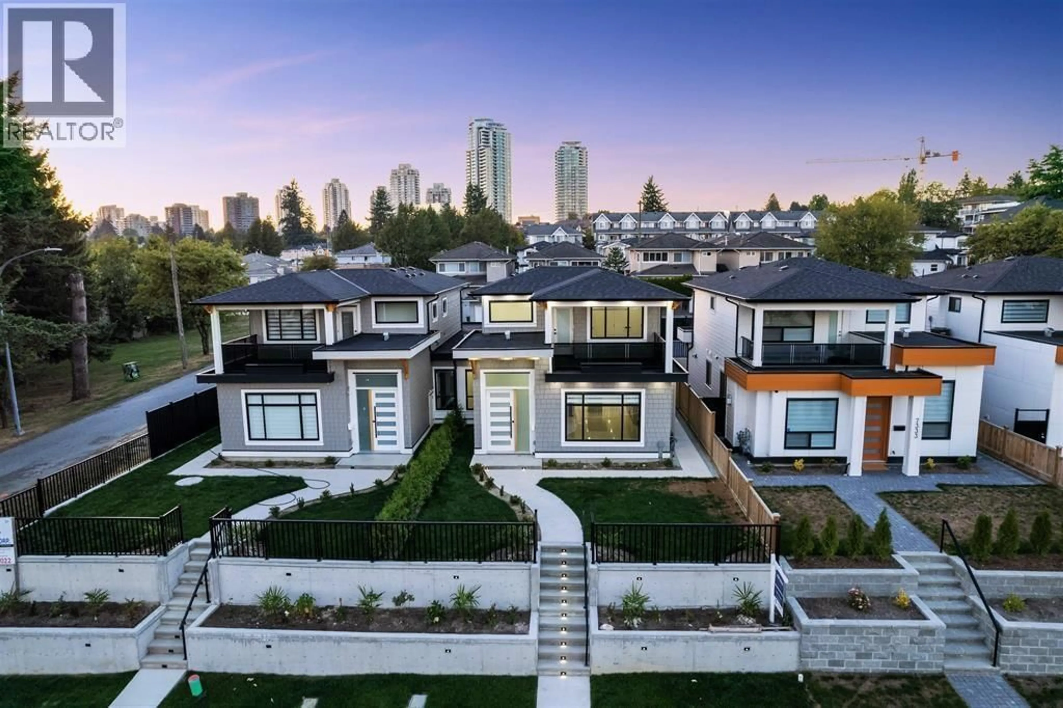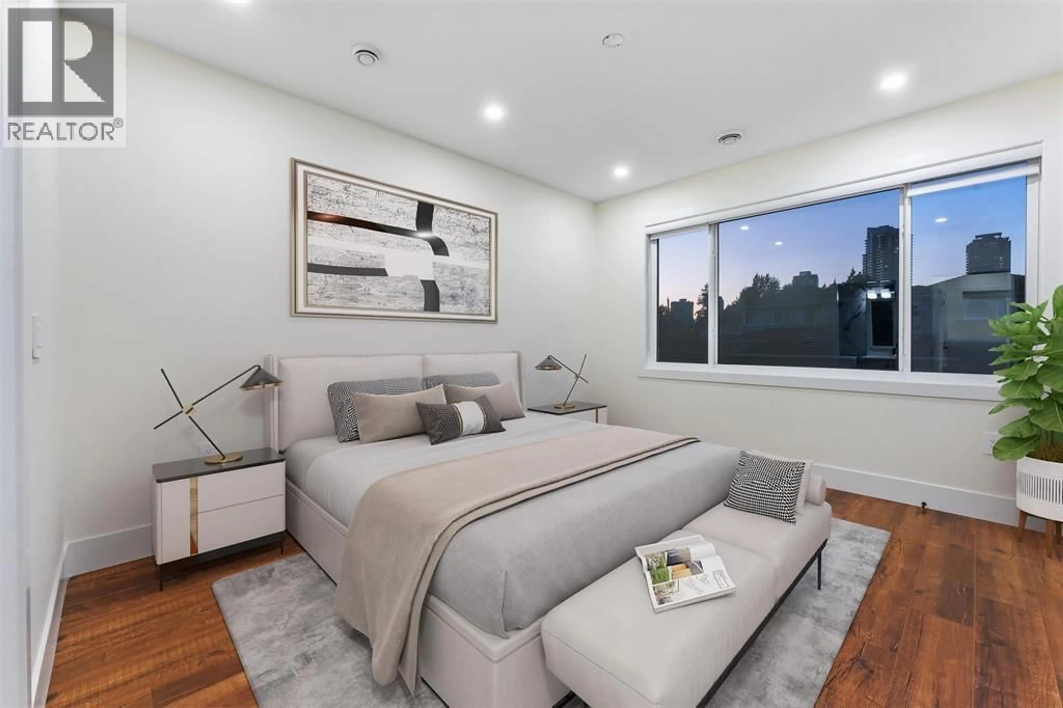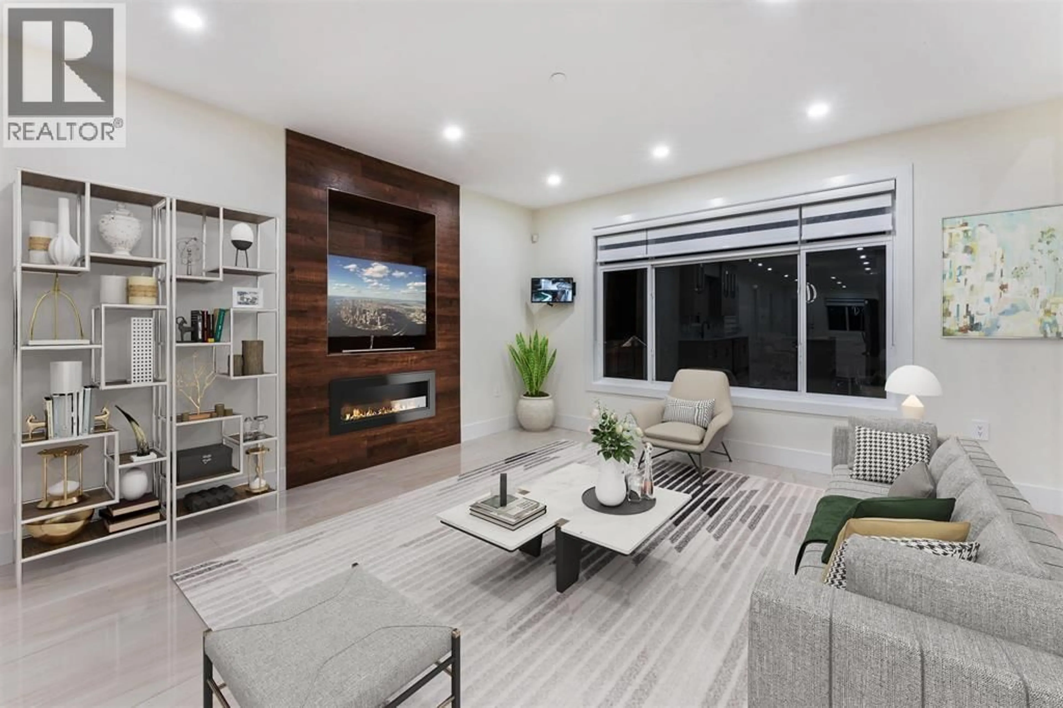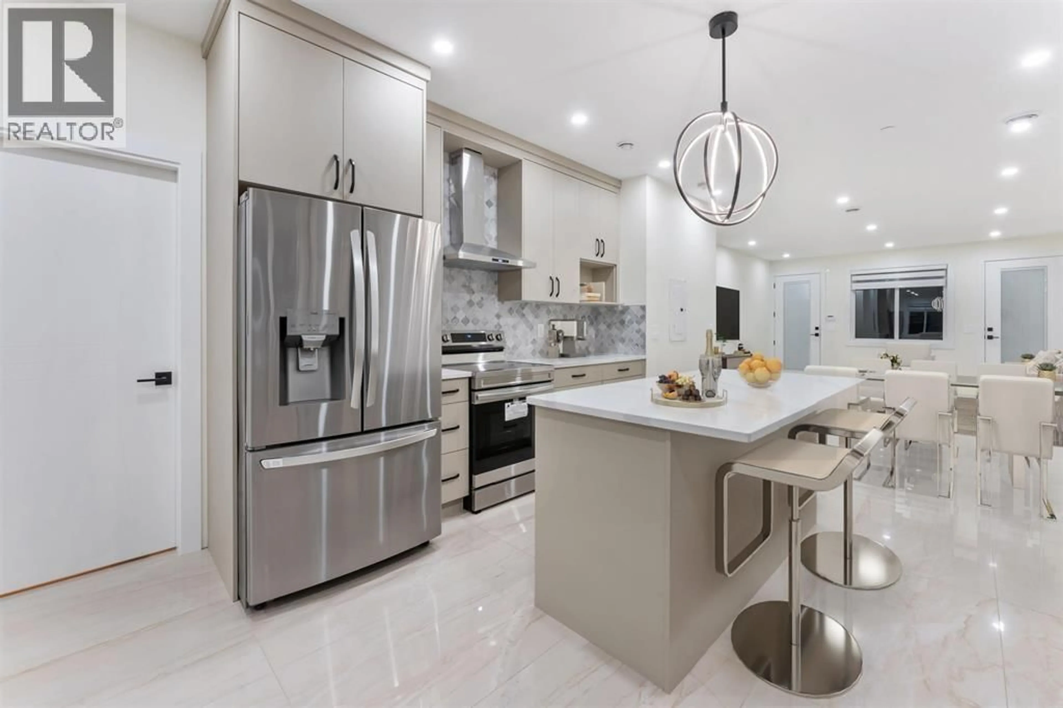7329 ETHEL AVENUE, Burnaby, British Columbia V3N2C6
Contact us about this property
Highlights
Estimated valueThis is the price Wahi expects this property to sell for.
The calculation is powered by our Instant Home Value Estimate, which uses current market and property price trends to estimate your home’s value with a 90% accuracy rate.Not available
Price/Sqft$970/sqft
Monthly cost
Open Calculator
Description
New luxury duplex located in East Burnaby facing Ernie Winch Park. Stunning features & high end finishings are the best you will see. Features include A/C, Fire Sprinklers, Security and smoke alarms, Heated Garage, 9' ceilings, beautiful laminate & porcelain flooring, granite countertops. Front and back spacious Sun Decks. Spacious living/dining /family rooms on main along with one bedroom. Most beautiful outside Retaining walls with Lights Built in. Unbelievable value. Quality Craftmanship speaks itself. A must see to believe! Open House Sat Oct 18 from 2-4pm. (id:39198)
Property Details
Interior
Features
Exterior
Parking
Garage spaces -
Garage type -
Total parking spaces 4
Condo Details
Amenities
Laundry - In Suite
Inclusions
Property History
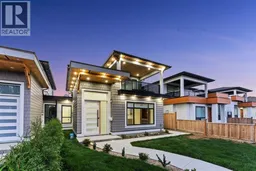 15
15
