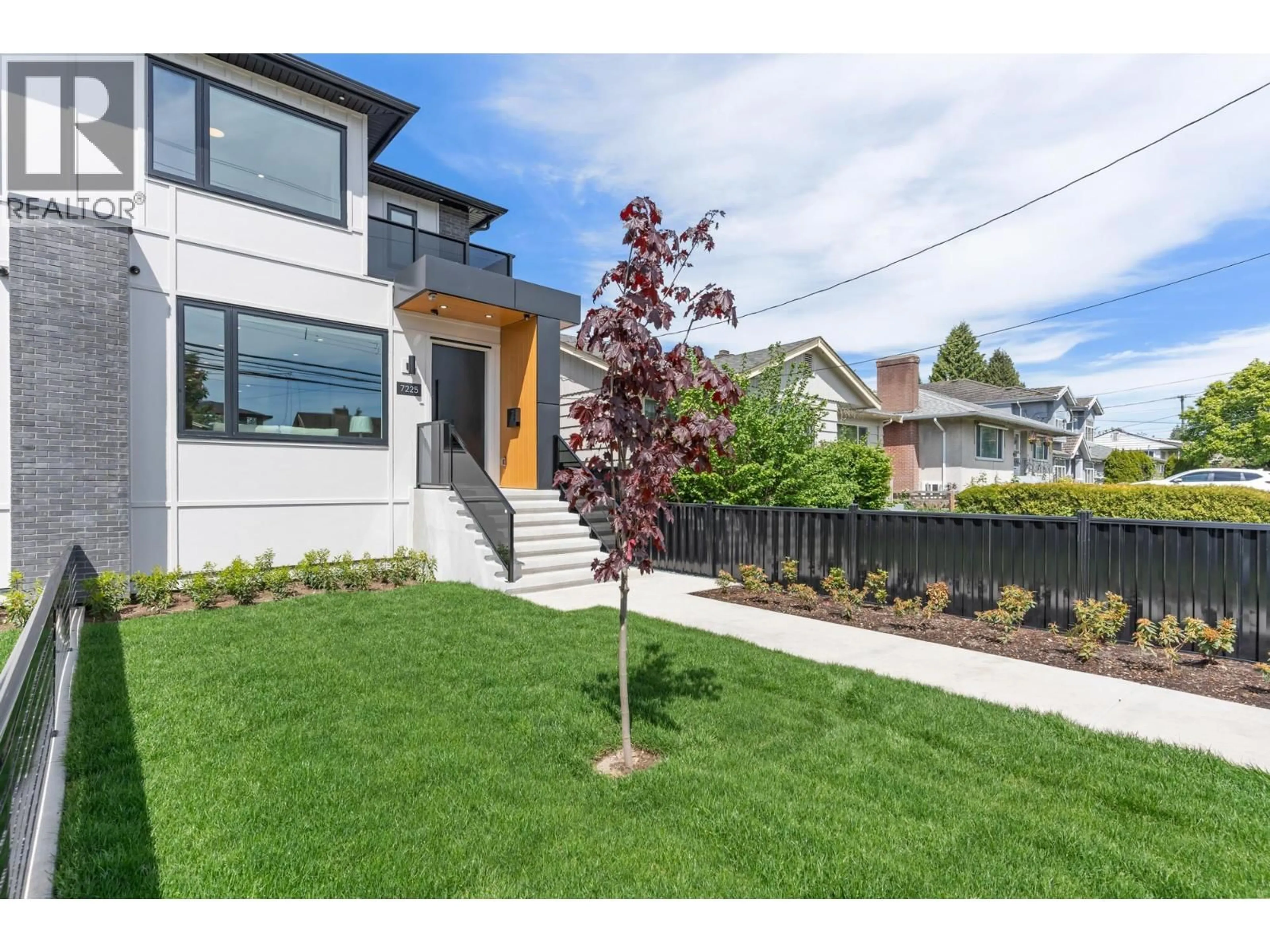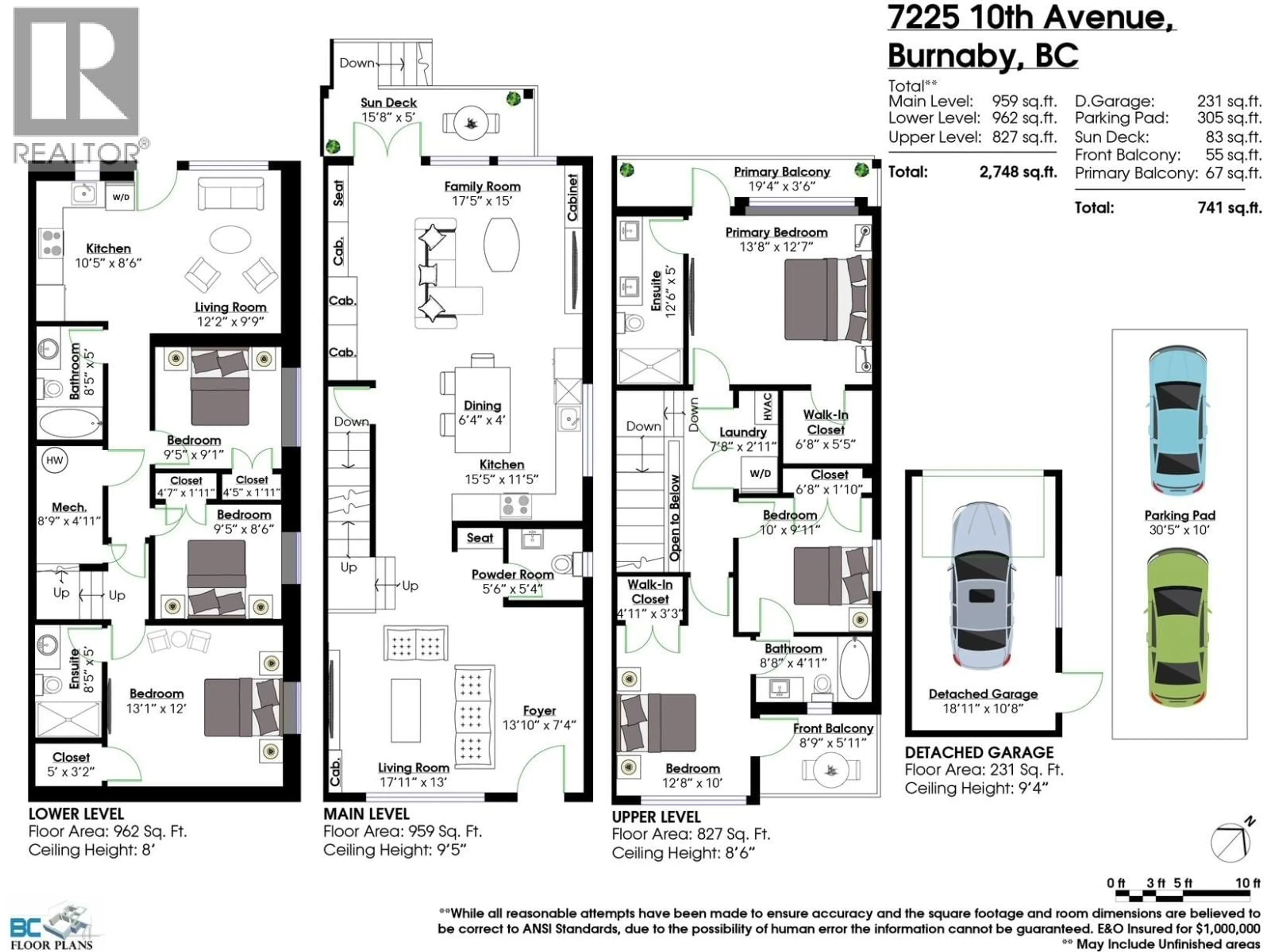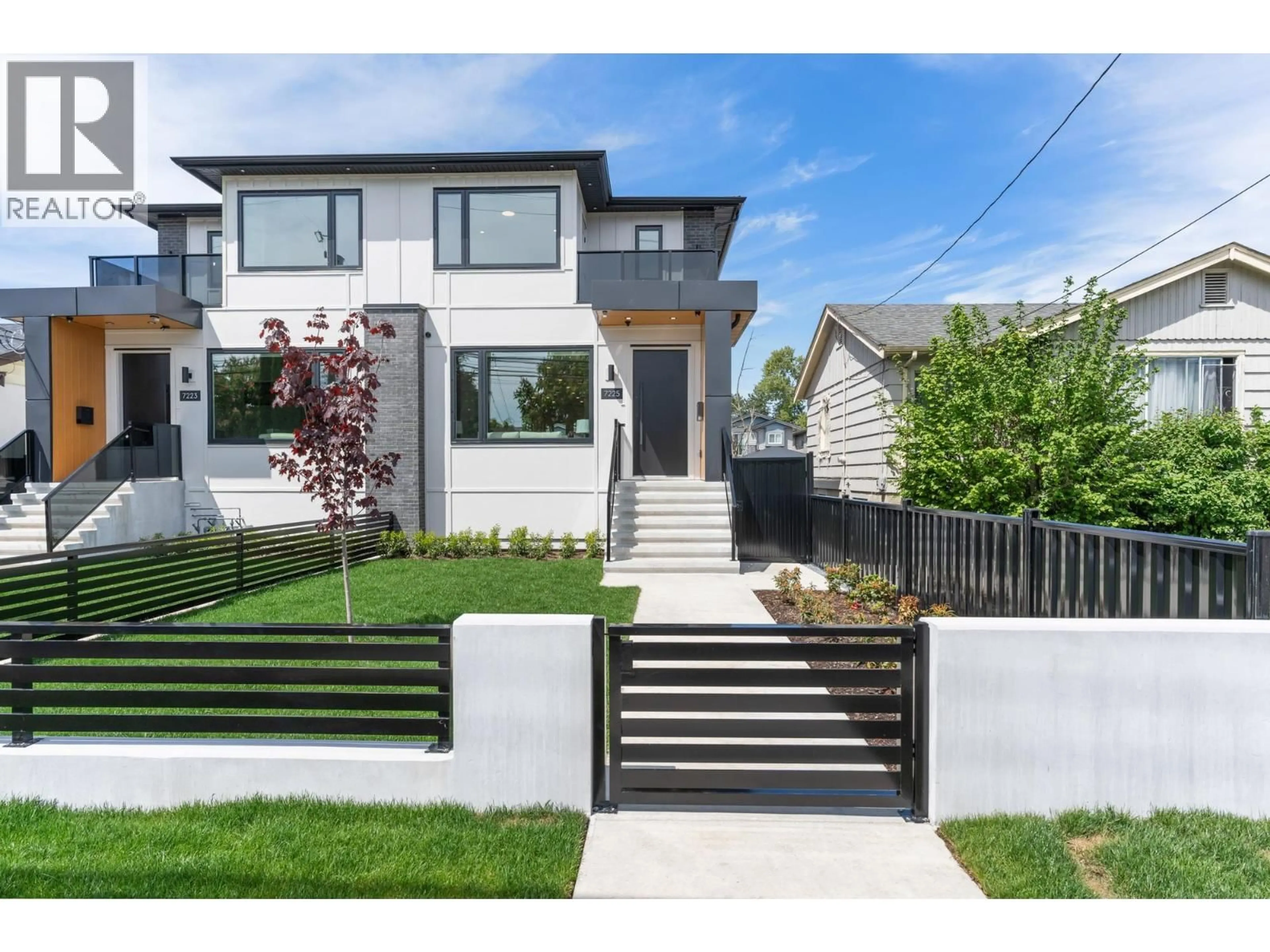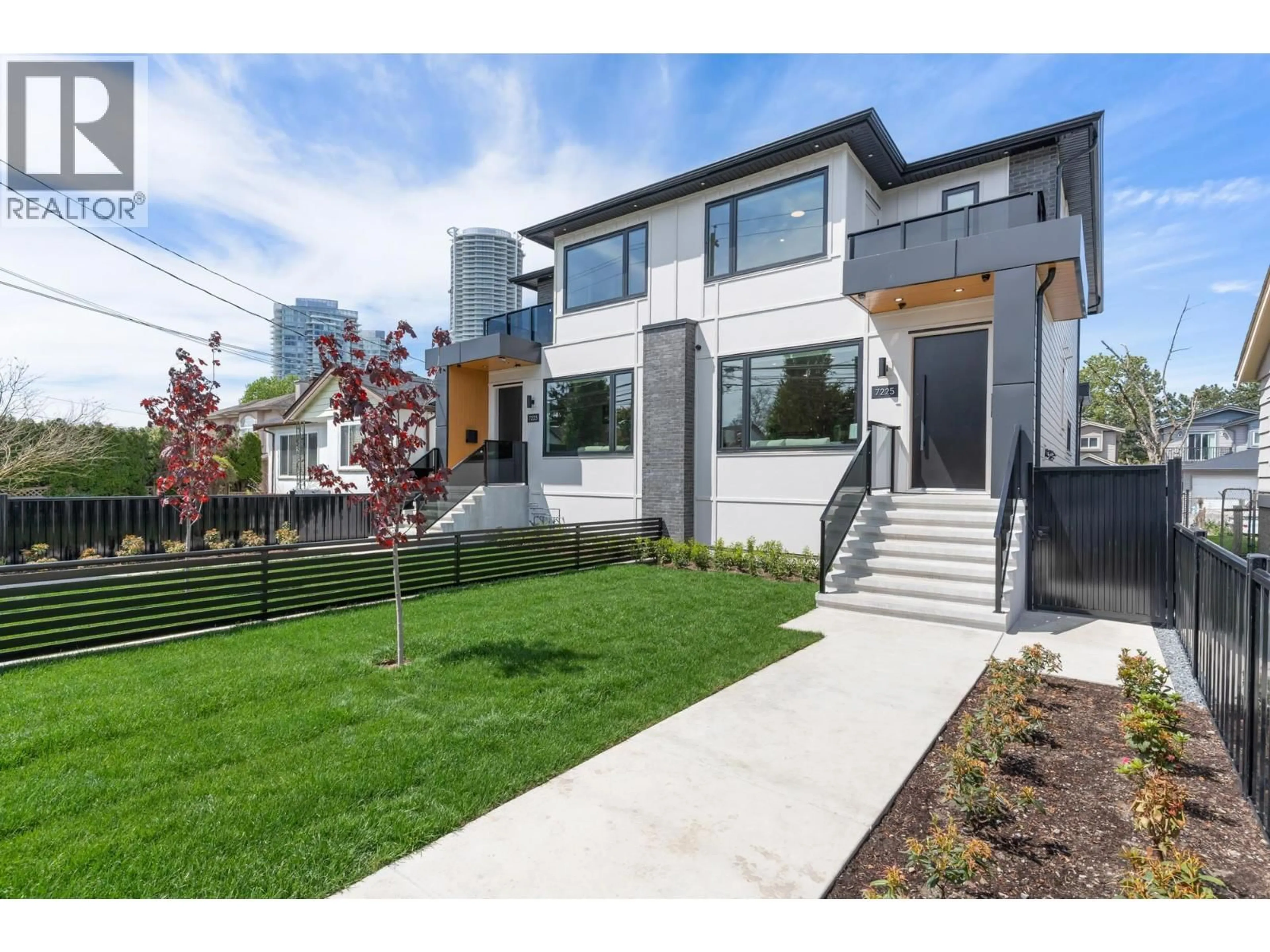7225 10TH AVENUE, Burnaby, British Columbia V3N2R7
Contact us about this property
Highlights
Estimated valueThis is the price Wahi expects this property to sell for.
The calculation is powered by our Instant Home Value Estimate, which uses current market and property price trends to estimate your home’s value with a 90% accuracy rate.Not available
Price/Sqft$650/sqft
Monthly cost
Open Calculator
Description
BRAND NEW 3-level side-by-side 1/2 duplex by a quality, experienced builder in Burnaby's most desirable area! This stunning smart home features A/C, hot water radiant heat, and premium door casings. The chef's kitchen offers high-end stainless steel appliances and ample cabinetry. Main floor includes a spacious living room, family room, kitchen and powder room. Upstairs has 3 bedrooms, 2 baths, and front & back balconies. The 3-bedroom legal suite below includes 2 full baths-ideal as a 2-bed rental + 1 bed for upstairs use. Private backyard, detached single garage, and extra parking. Near Edmonds SkyTrain and all amenities. All sizes & age from building plans are approximate only. Buyer or buyer's agent to verify. Call your Realtor and book your dream home! (id:39198)
Property Details
Interior
Features
Exterior
Parking
Garage spaces -
Garage type -
Total parking spaces 2
Condo Details
Amenities
Laundry - In Suite
Inclusions
Property History
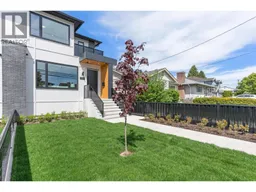 40
40
