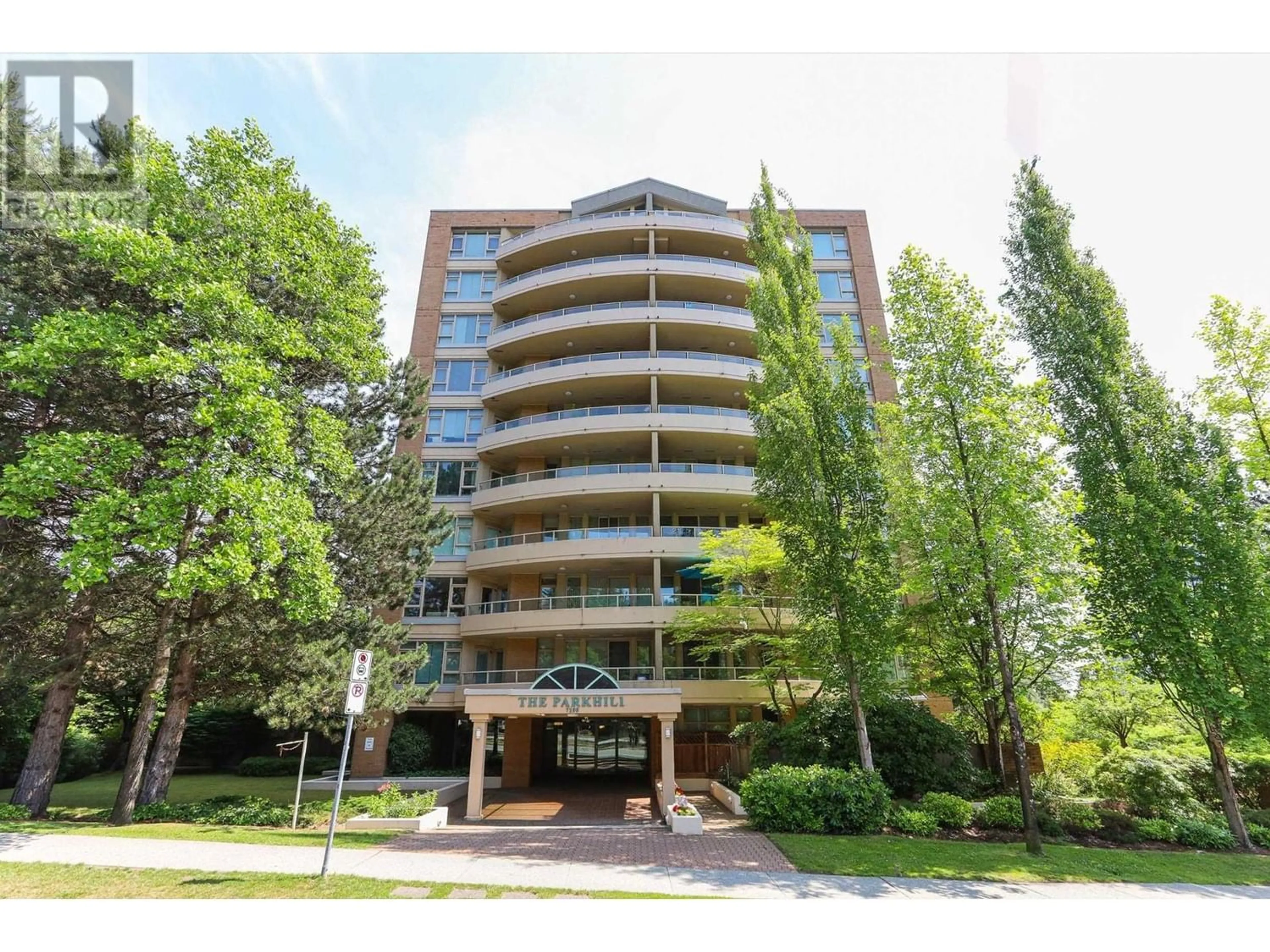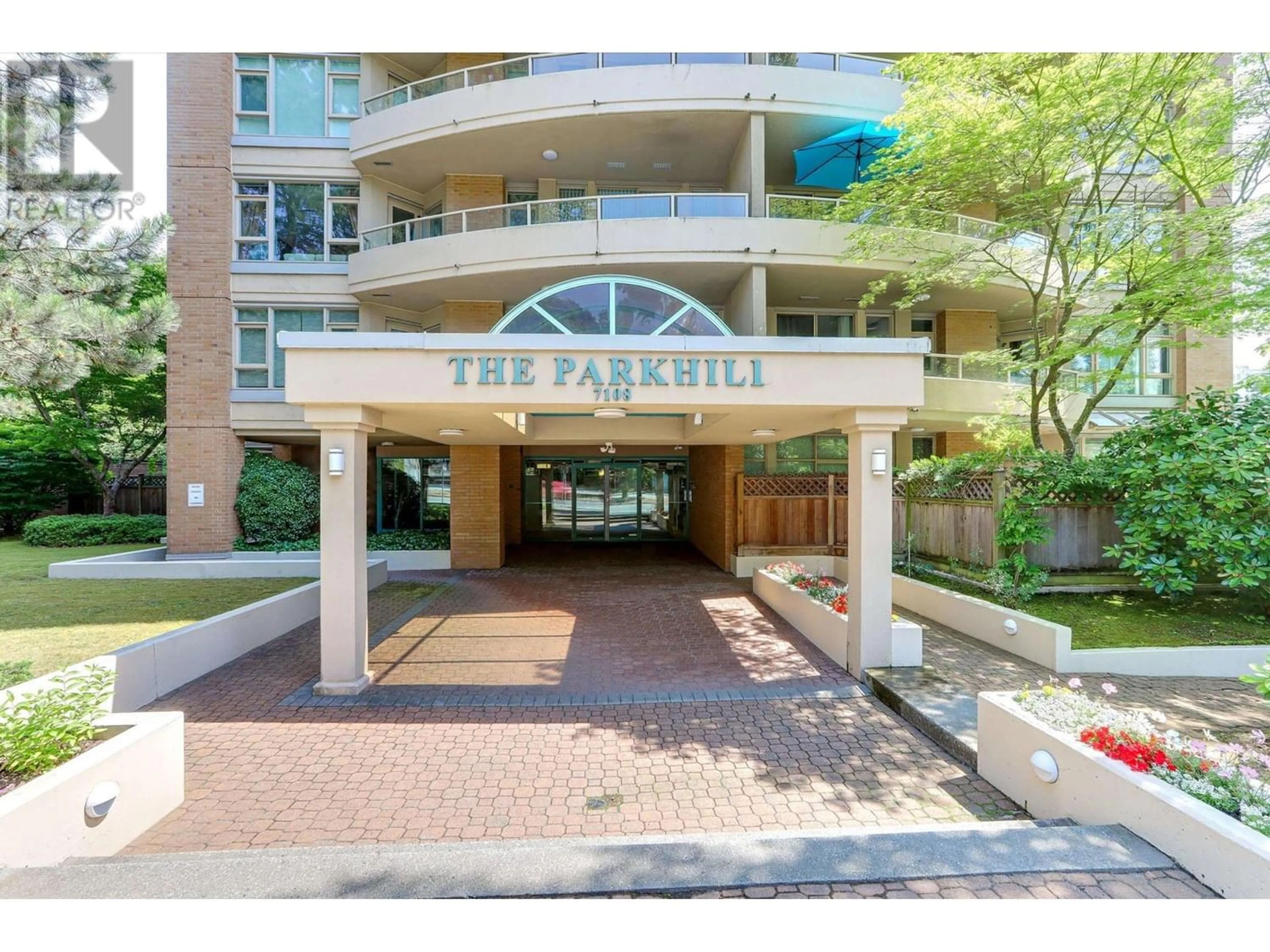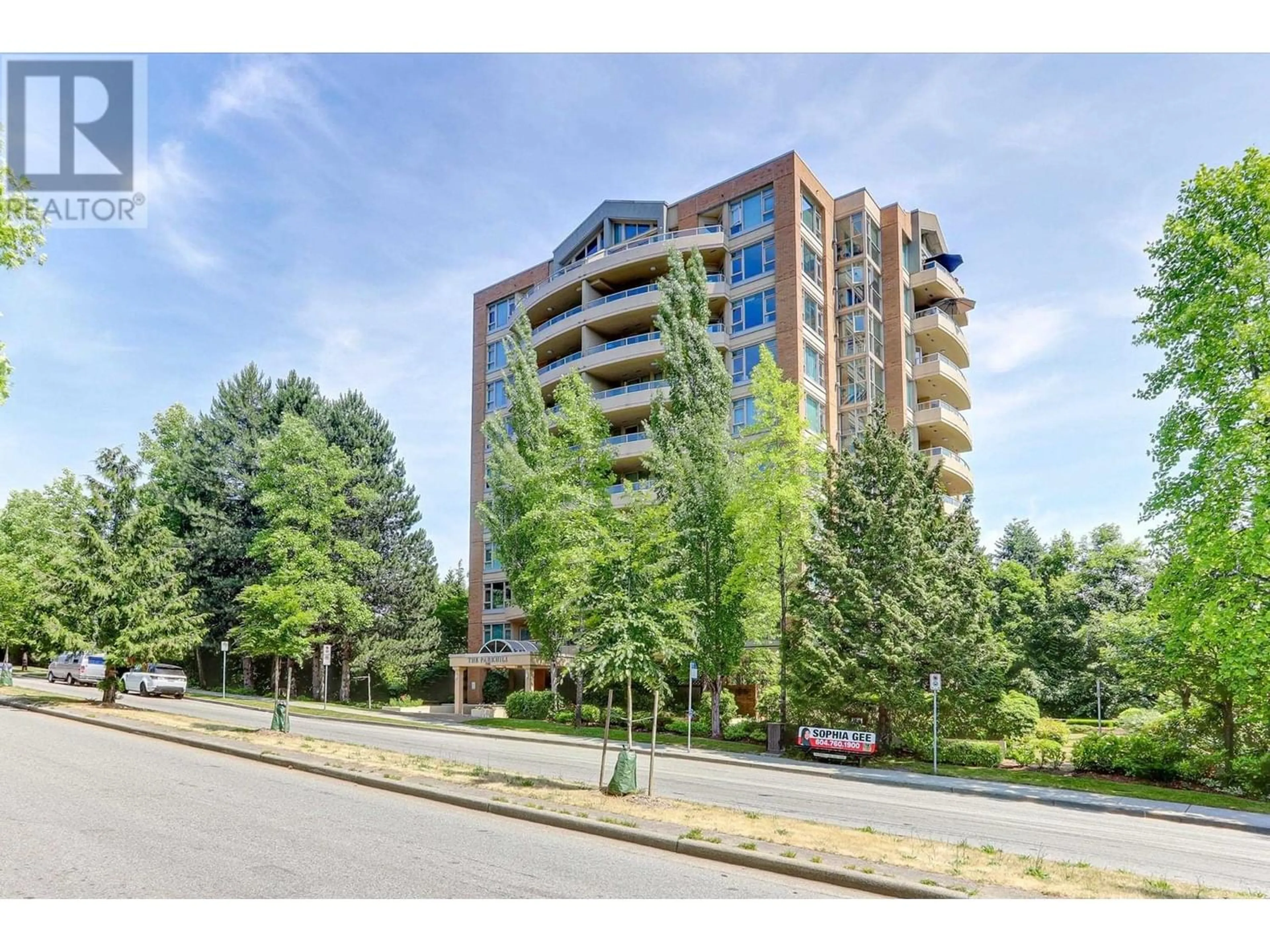701 7108 EDMONDS STREET, Burnaby, British Columbia V3N4X9
Contact us about this property
Highlights
Estimated ValueThis is the price Wahi expects this property to sell for.
The calculation is powered by our Instant Home Value Estimate, which uses current market and property price trends to estimate your home’s value with a 90% accuracy rate.Not available
Price/Sqft$672/sqft
Est. Mortgage$3,006/mo
Maintenance fees$450/mo
Tax Amount ()-
Days On Market211 days
Description
Generously sized condominium, spanning over 1,000 sqft, is situated in the esteemed Parkhill building, constructed from concrete for durability & sound insulation. It's a rare gem that comes with TWO parking spaces, offers stunning views, & is positioned in a coveted corner spot. The interior is luminous and awaits new occupants without the need for immediate renovations. It boasts 2 bedrooms, 2 complete bathrooms, & updated flooring in the living room. While the unit maintains its pristine original state, it presents a blank canvas for your creative decorating touches. The building's amenities feature: gym, party room, dry sauna, & bike storage room. Ideally located with easy walking access to the Skytrain & Highgate shopping center. (id:39198)
Property Details
Exterior
Parking
Garage spaces 2
Garage type Underground
Other parking spaces 0
Total parking spaces 2
Condo Details
Amenities
Laundry - In Suite
Inclusions
Property History
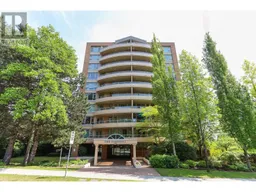 35
35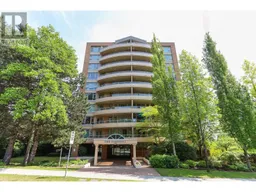 35
35
