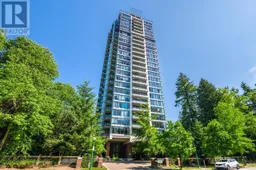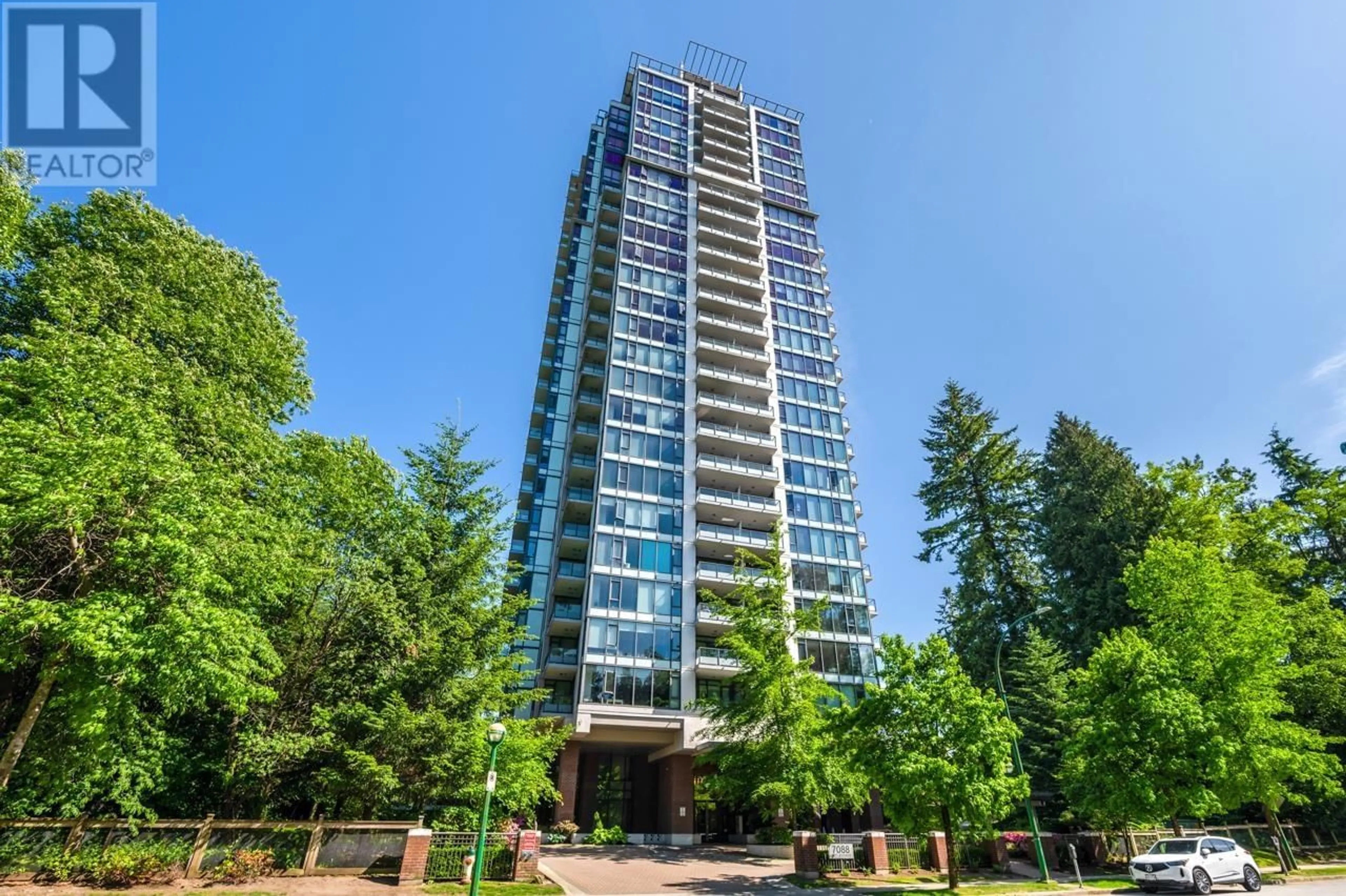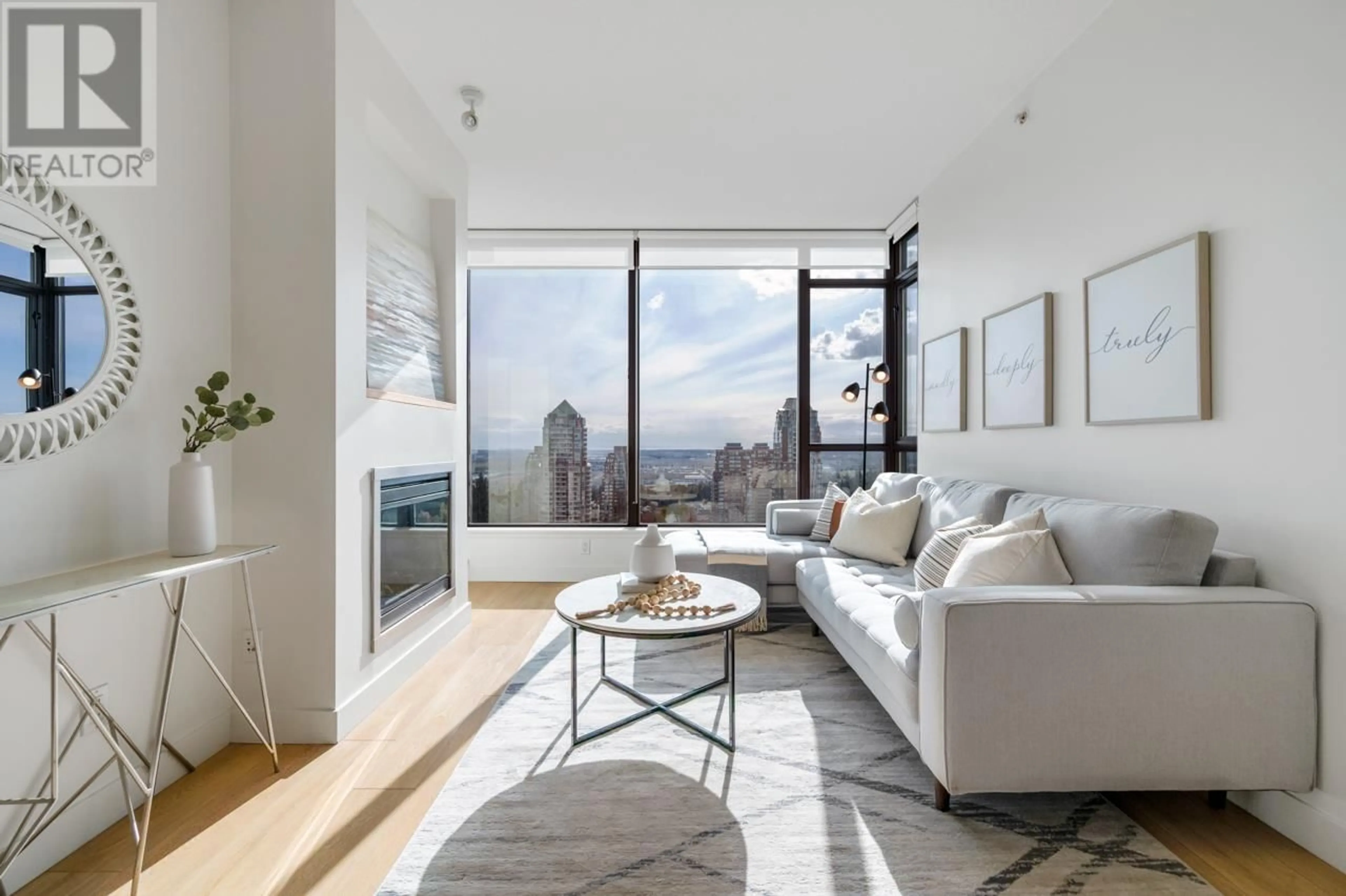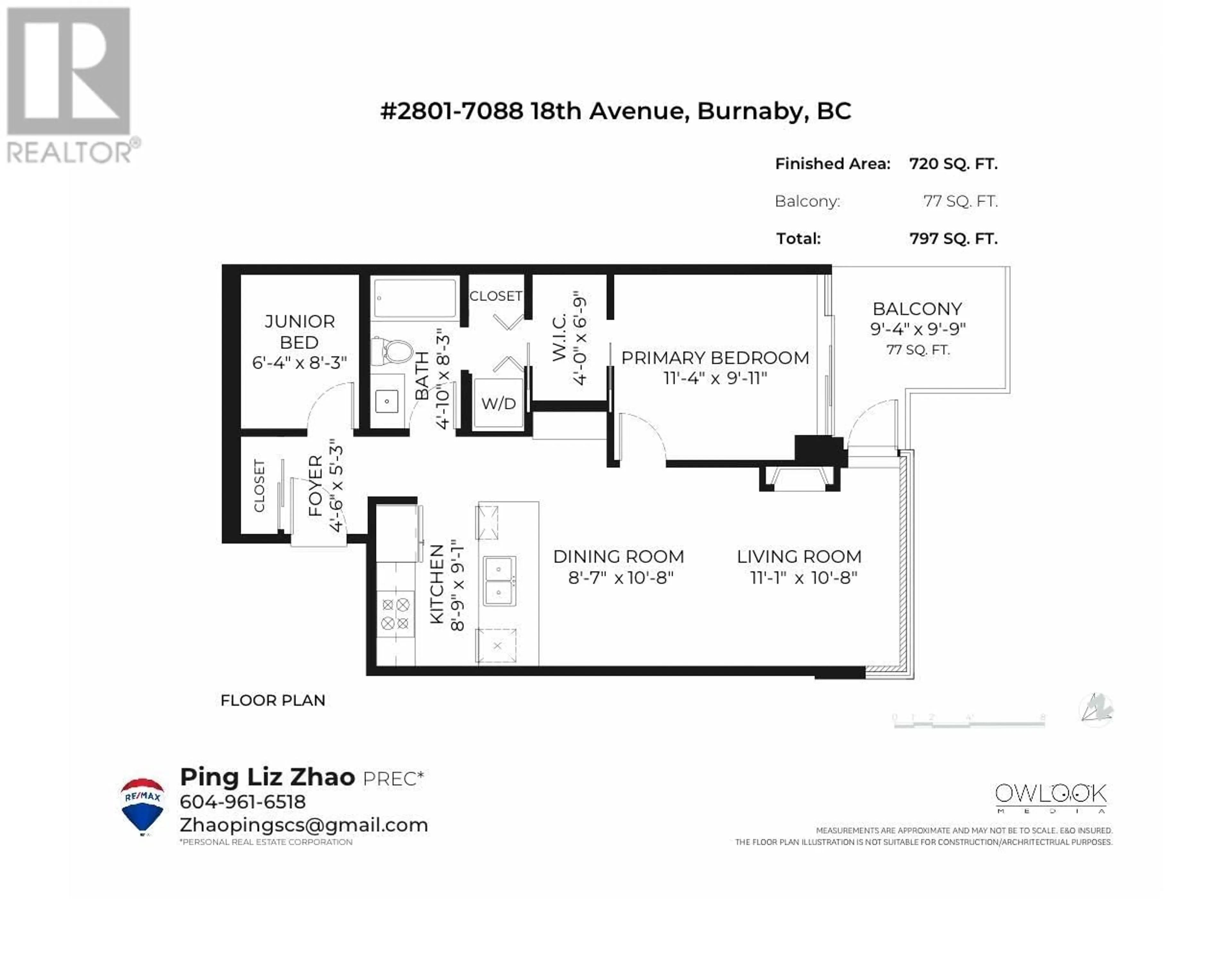2801 7088 18TH AVENUE, Burnaby, British Columbia V3N0A2
Contact us about this property
Highlights
Estimated ValueThis is the price Wahi expects this property to sell for.
The calculation is powered by our Instant Home Value Estimate, which uses current market and property price trends to estimate your home’s value with a 90% accuracy rate.Not available
Price/Sqft$895/sqft
Est. Mortgage$2,770/mo
Maintenance fees$354/mo
Tax Amount ()-
Days On Market191 days
Description
Nature, view, convenience, and school catchment! Welcome to Park360 by renowned developer Cressey! Surrounded by multiple parks/trails, it is also very close to Edmonds Skytrain Station/bus loop. Minutes drive from Metrotown, Highgate Village, Market Crossing, restaurants, library, Edmonds Community Centre and more. This newly renovated home offers a spectacular view of the water, mountains and city. New European laminate flooring, fresh paint, large windows with new curtain, 9´ ceiling make this south facing home super bright and spacious. Stainless steel appliances with gas stovetop and granite countertops. Taylor Park Elementary. Act fast! Open House: May11&12: 2-4pm. Offer if any, will be presented to sellers on May 14th, @ 5PM. (id:39198)
Property Details
Exterior
Parking
Garage spaces 1
Garage type -
Other parking spaces 0
Total parking spaces 1
Condo Details
Amenities
Exercise Centre, Laundry - In Suite
Inclusions
Property History
 35
35


