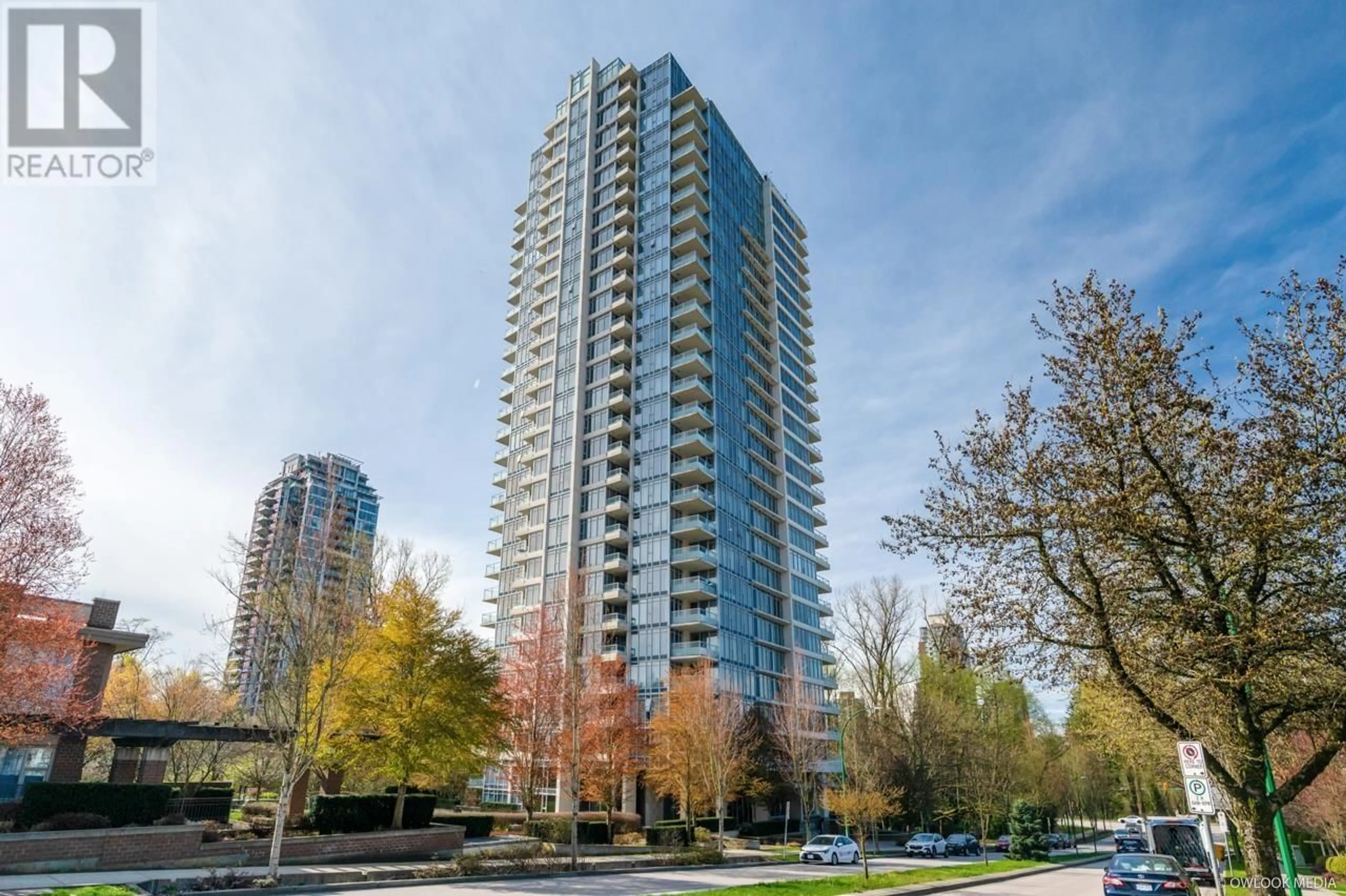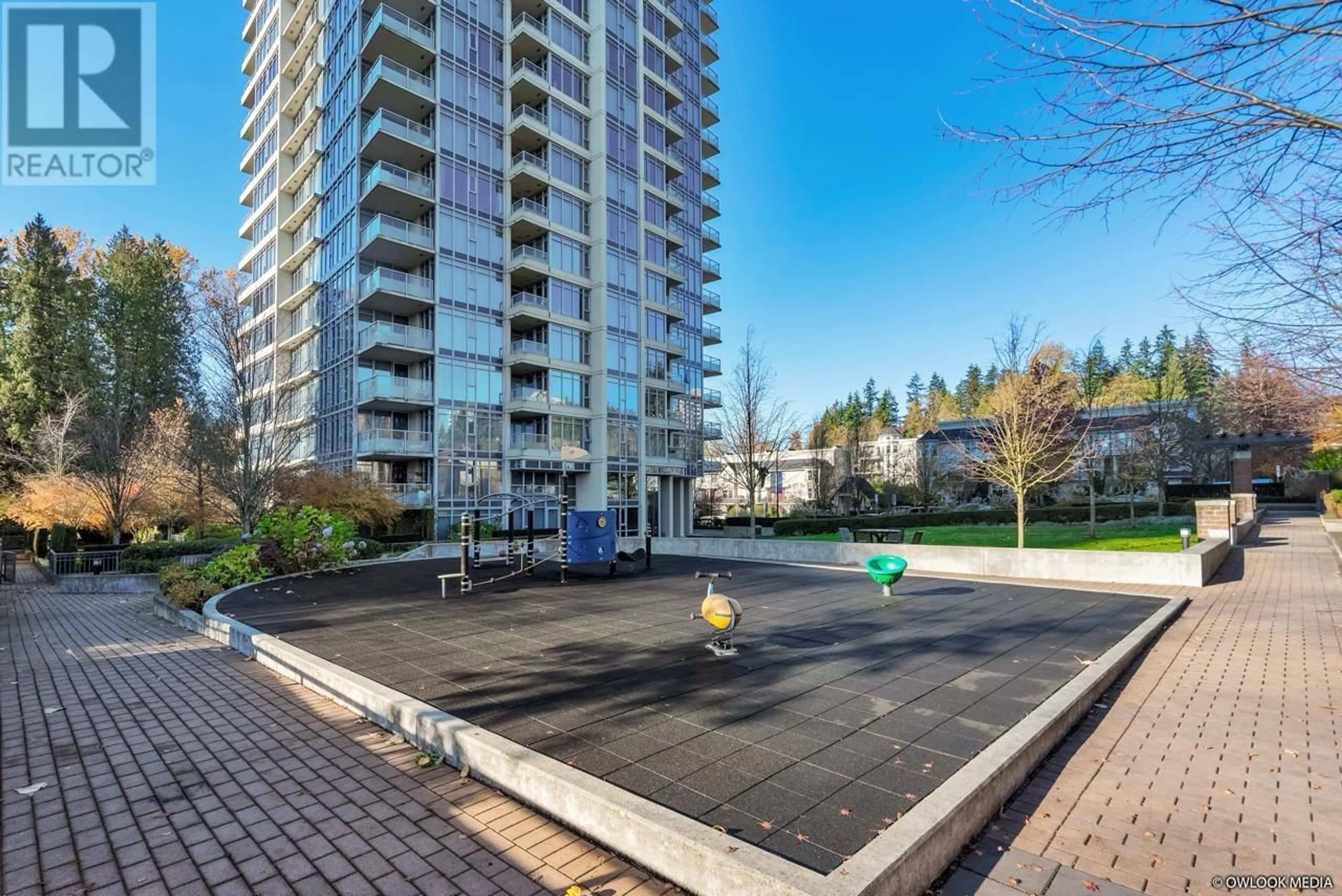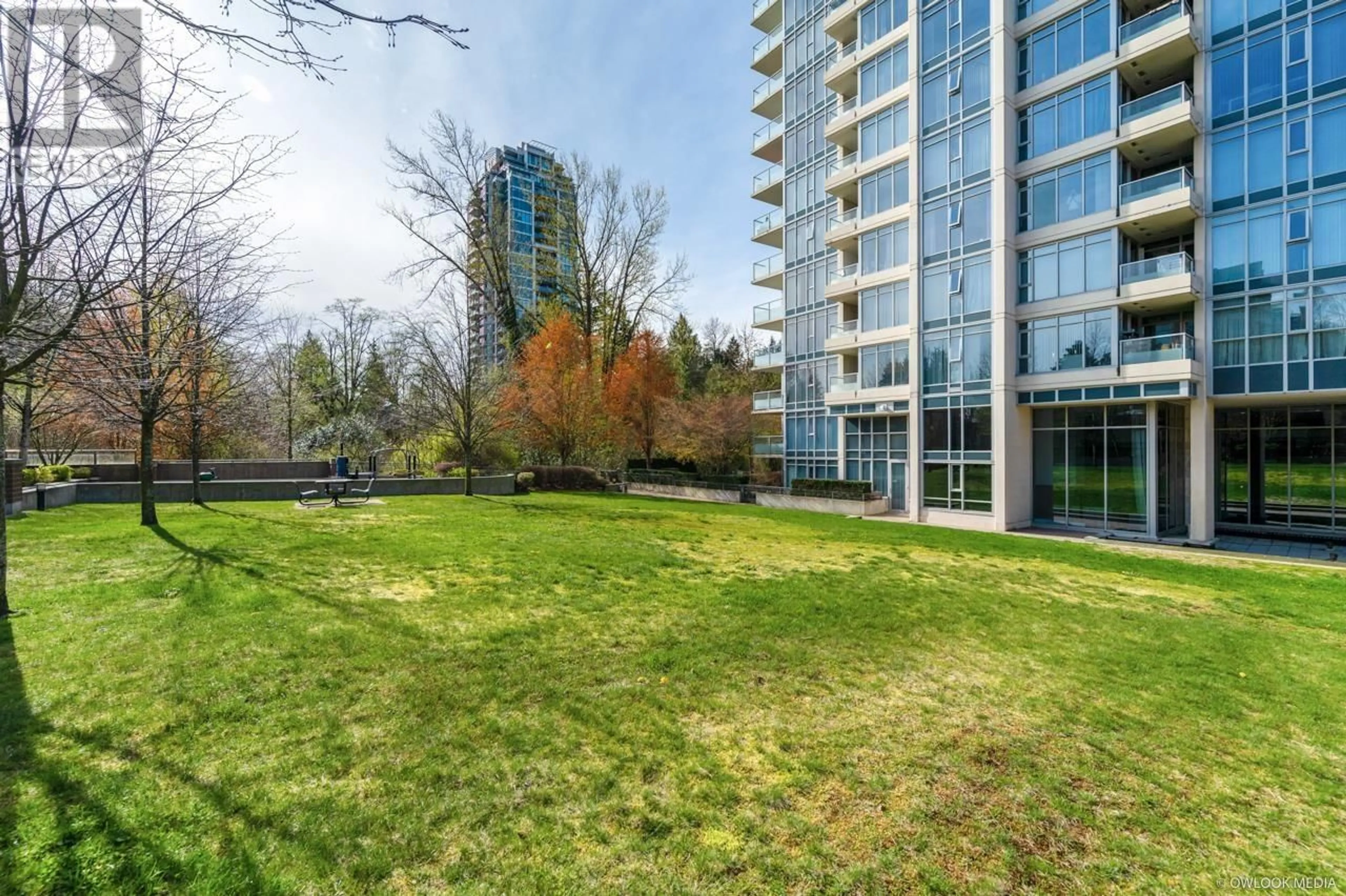2509 7090 EDMONDS STREET, Burnaby, British Columbia V3N0C6
Contact us about this property
Highlights
Estimated ValueThis is the price Wahi expects this property to sell for.
The calculation is powered by our Instant Home Value Estimate, which uses current market and property price trends to estimate your home’s value with a 90% accuracy rate.Not available
Price/Sqft$941/sqft
Est. Mortgage$3,345/mo
Maintenance fees$331/mo
Tax Amount ()-
Days On Market153 days
Description
Welcome to "The Reflections"! The best location of East Burnaby, built by Ledingham Mcallister! Just steps away from Edmonds Skytrain, bus stop, Highgate Mall, Library, restaurants, bank, grocery and shops. The stunning and Spacious southwest facing 2 bed & 2 baths unit featuring open floor plan, floor to ceiling windows, open concept kitchen with quartz counter tops, breakfast bar, gas stove and stainless-steel appliances. Newly renovated(2020) with fresh paint, new flooring and carpet, new shower door and showerhead. menities include gym, lounge with kitchen area, conference room , billiards table, terrace area & guest suite. Come check it out! (id:39198)
Property Details
Interior
Features
Exterior
Parking
Garage spaces 1
Garage type Underground
Other parking spaces 0
Total parking spaces 1
Condo Details
Amenities
Exercise Centre, Guest Suite, Laundry - In Suite
Inclusions
Property History
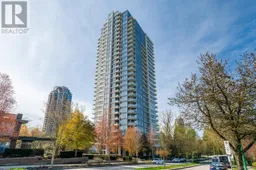 28
28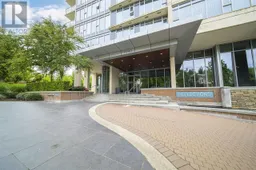 22
22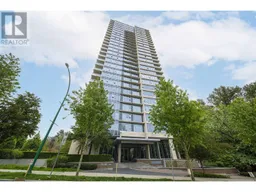 21
21
