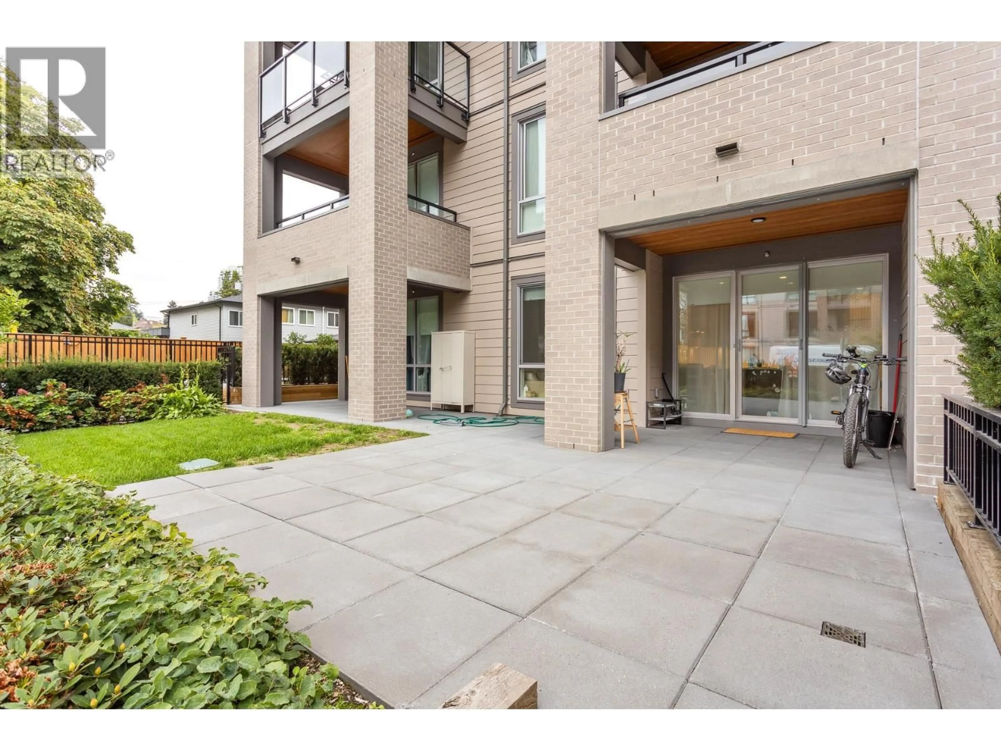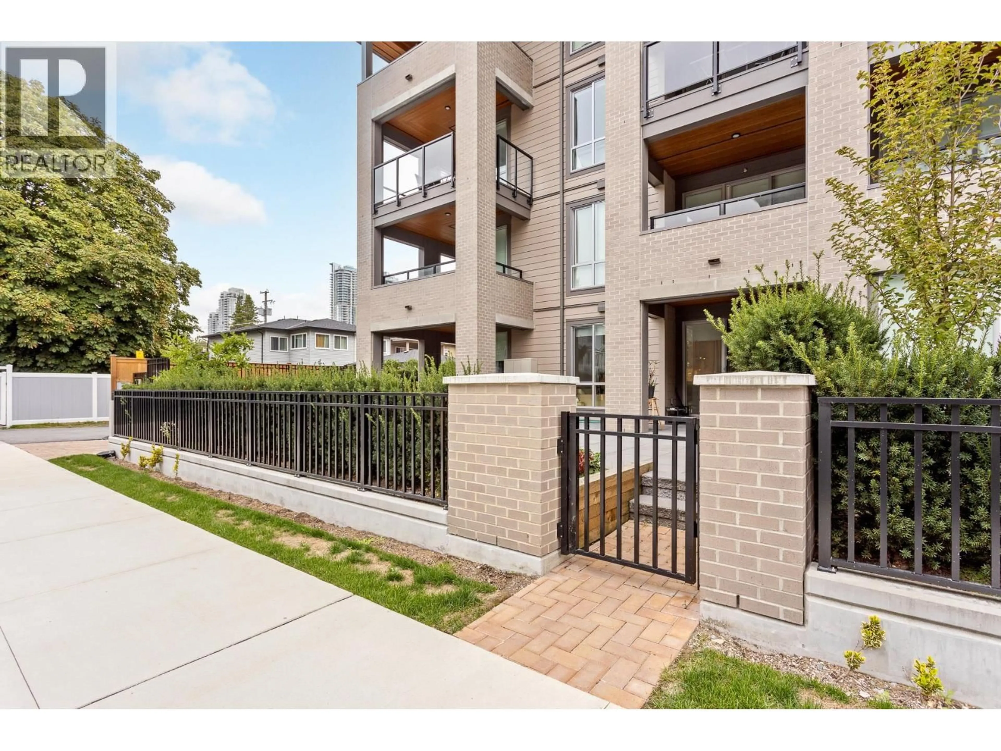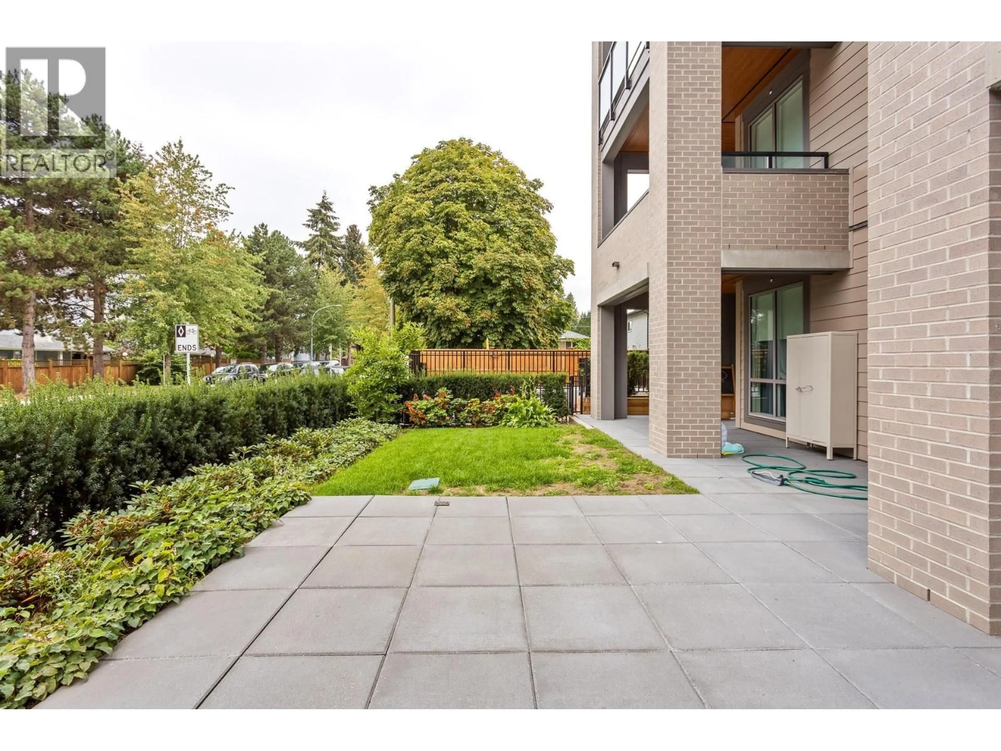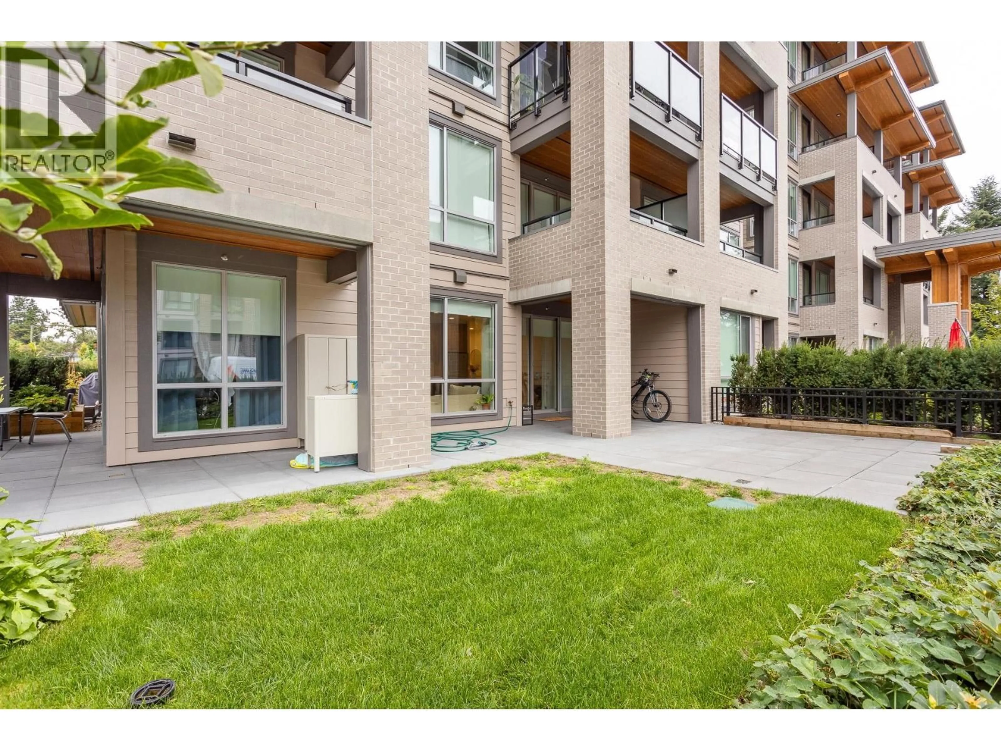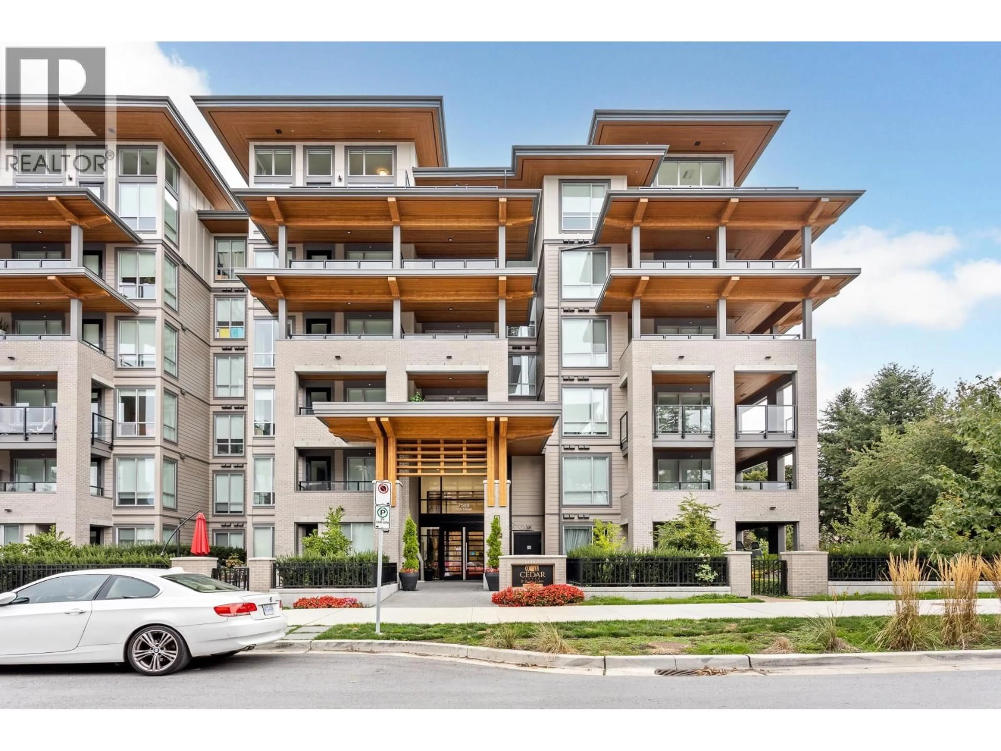119 - 7588 16TH STREET, Burnaby, British Columbia V3N0H8
Contact us about this property
Highlights
Estimated valueThis is the price Wahi expects this property to sell for.
The calculation is powered by our Instant Home Value Estimate, which uses current market and property price trends to estimate your home’s value with a 90% accuracy rate.Not available
Price/Sqft$908/sqft
Monthly cost
Open Calculator
Description
Welcome home to Cedar Creek by the well renowned developer Ledingham McAllister and built by Marcon! Walking distance to Edmonds skytrain, Metrotown & Highgate shopping centre, community centre, schools, and parks. This beautiful one year new condo of 2 bdrms + 2 full baths home features 9' high ceiling, bright and open concept of living, s/s kitchen appliances, efficient layout with no wasted space, HUGE covered private patio, 2 storage lockers (!), secure entrance with cozy fireplace lobby! Lots of street parking. Rentals allowed & pets friendly. Building amenities include: guest suite, gym, car wash area, bicycle storage, meeting room & community garden. EV parking available! Perfect home! Call today to book your private viewing! (id:39198)
Property Details
Interior
Features
Exterior
Parking
Garage spaces -
Garage type -
Total parking spaces 1
Condo Details
Amenities
Exercise Centre, Guest Suite, Laundry - In Suite
Inclusions
Property History
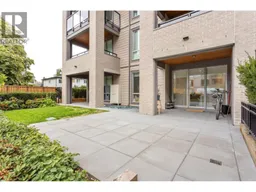 30
30
