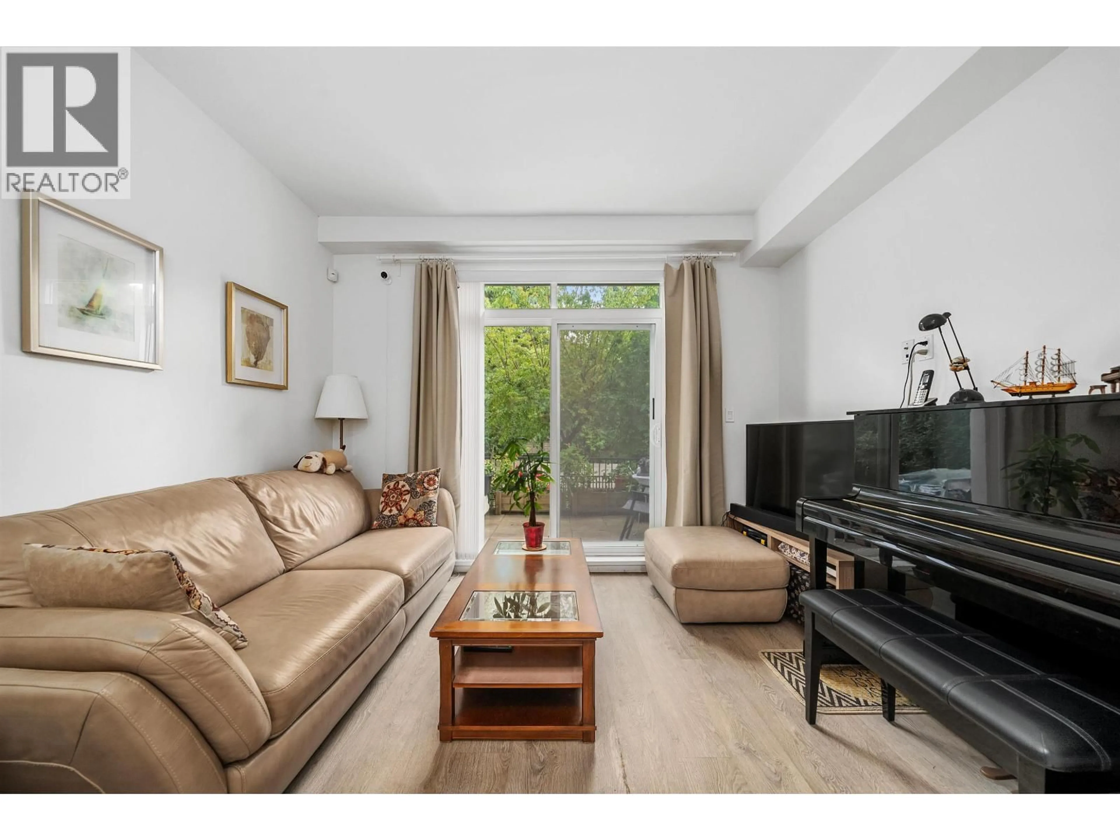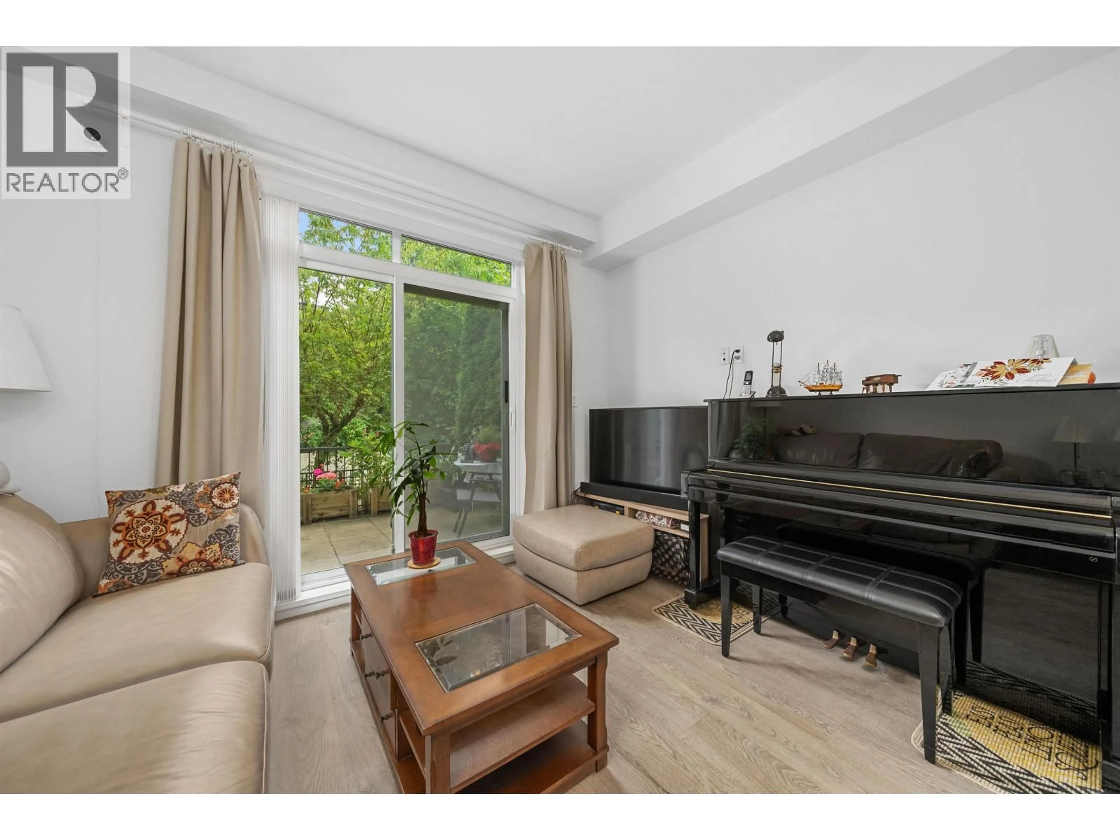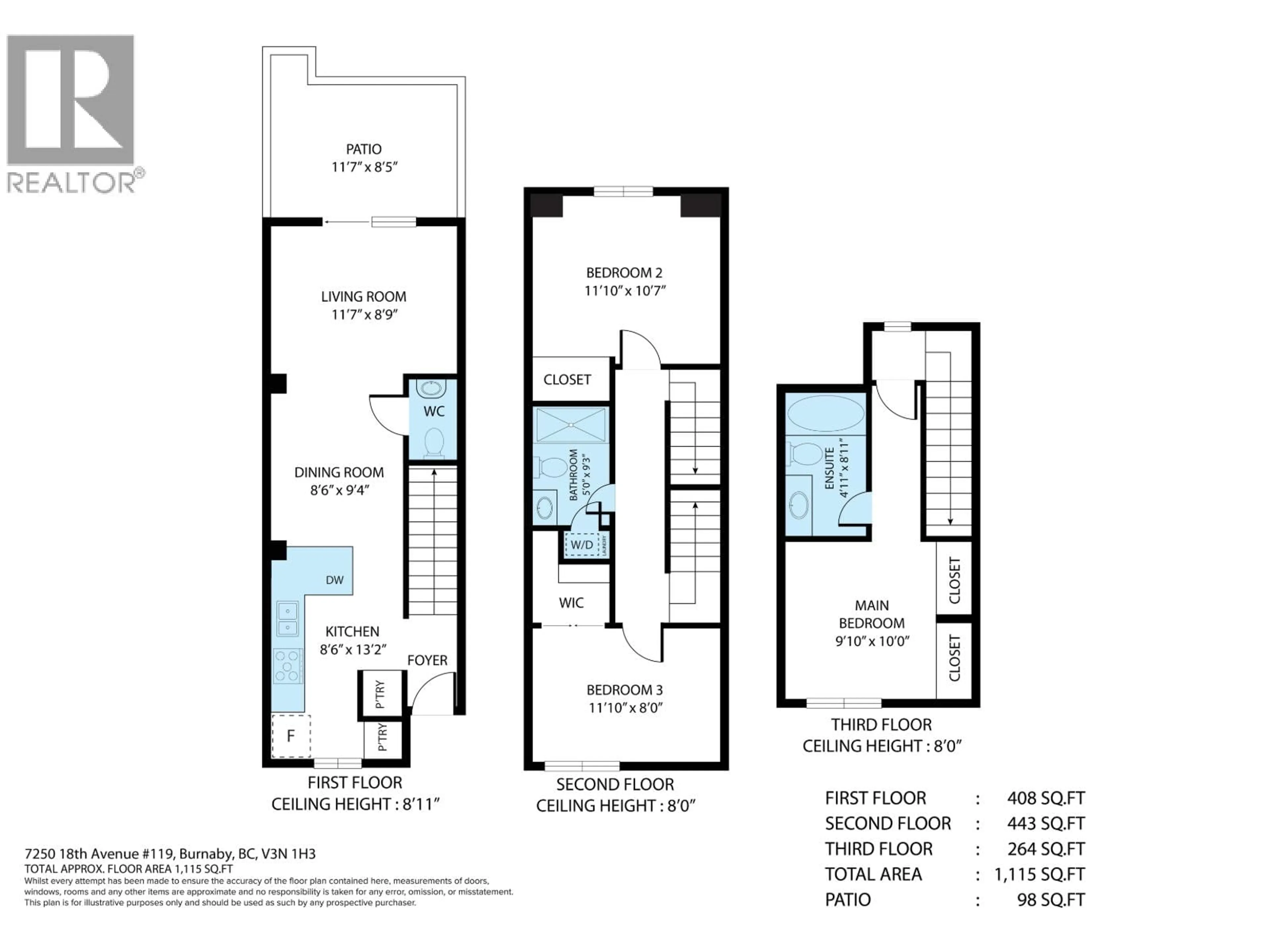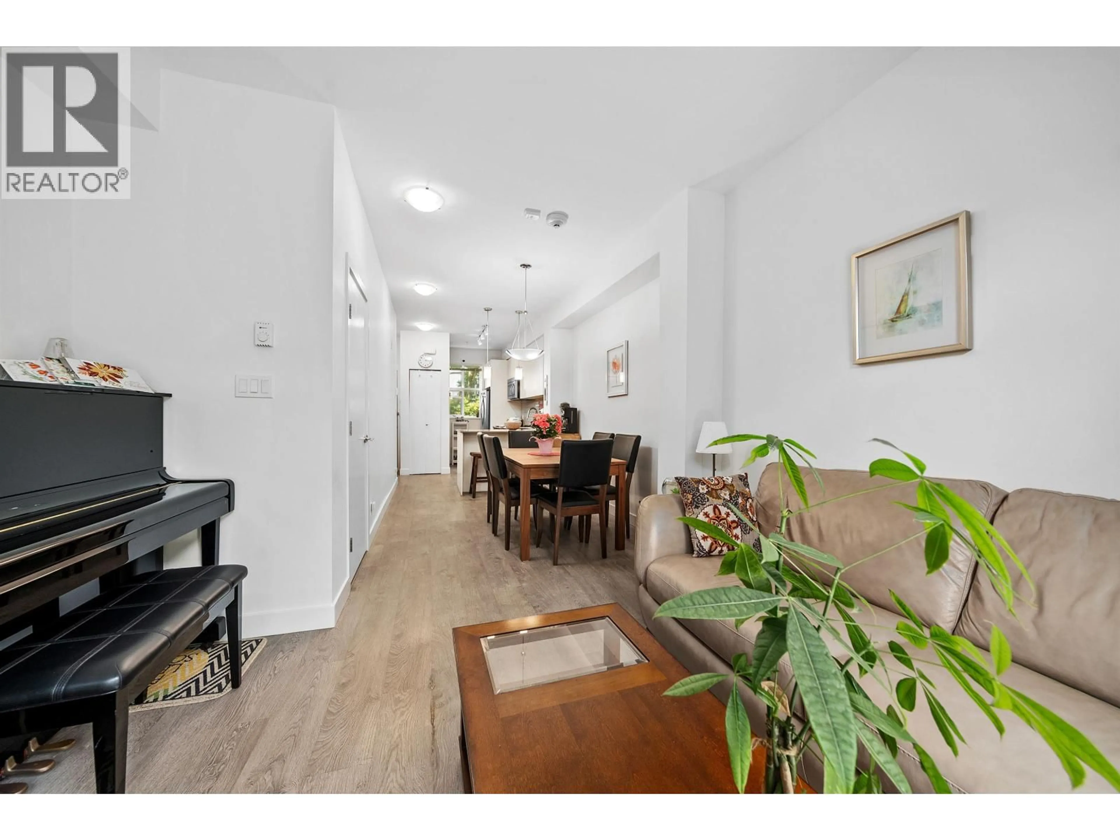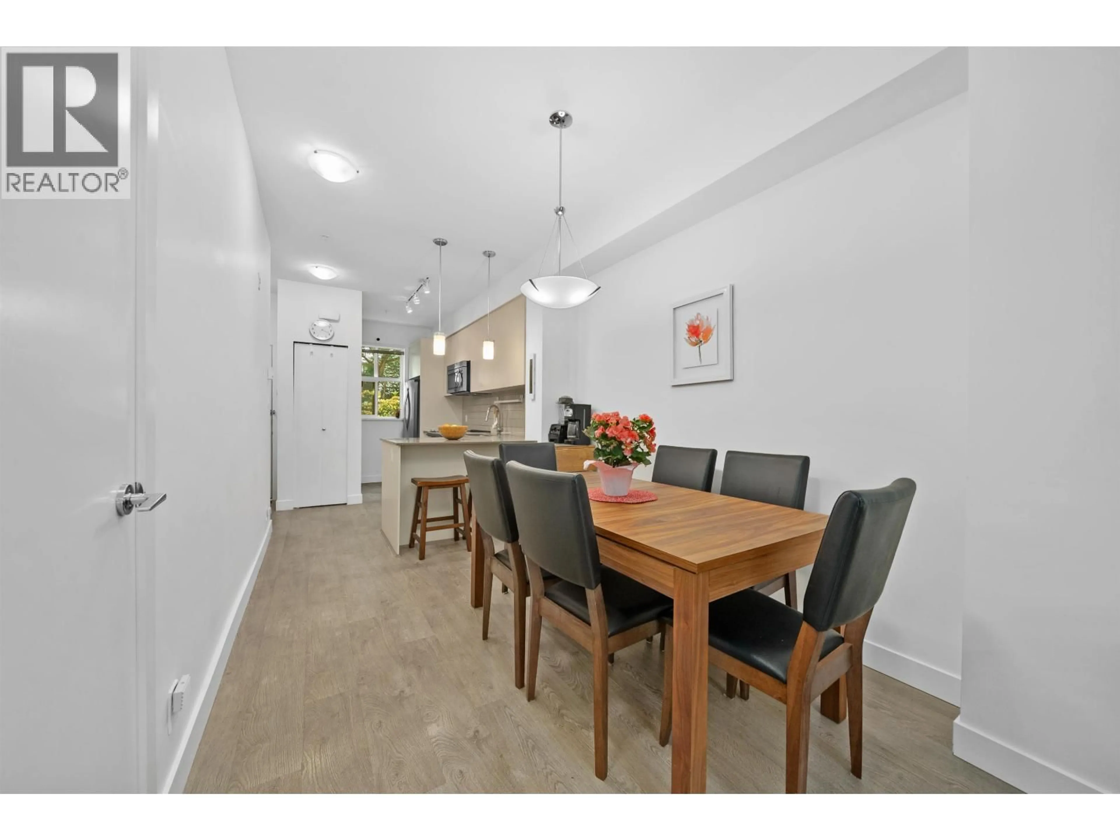119 - 7250 18TH AVENUE, Burnaby, British Columbia V3N1H3
Contact us about this property
Highlights
Estimated valueThis is the price Wahi expects this property to sell for.
The calculation is powered by our Instant Home Value Estimate, which uses current market and property price trends to estimate your home’s value with a 90% accuracy rate.Not available
Price/Sqft$852/sqft
Monthly cost
Open Calculator
Description
Live in style at Ivory Mews, a boutique townhome community perfectly located steps from Highgate Village´s shops, cafés, and dining, and only a 16-minute walk to the Edmonds SkyTrain. This bright and private 3-bedroom, 3-bath home offers rare laneway exposure, oversized windows, and a modern open-concept living and dining space. The sleek galley kitchen features stainless steel appliances and quartz countertops, ideal for everyday living and entertaining. Step outside to your nearly 100 sq. ft. patio-perfect for summer BBQs. Upstairs, enjoy spacious bedrooms with plush carpeting, including a serene top-floor primary retreat. Includes two parking stalls and a storage locker. Close to schools, parks, and transit-perfect for families or urban professionals (id:39198)
Property Details
Interior
Features
Exterior
Parking
Garage spaces -
Garage type -
Total parking spaces 2
Condo Details
Amenities
Guest Suite, Laundry - In Suite
Inclusions
Property History
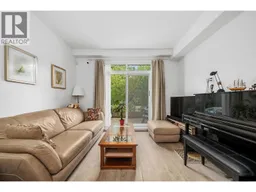 24
24
