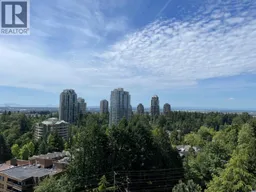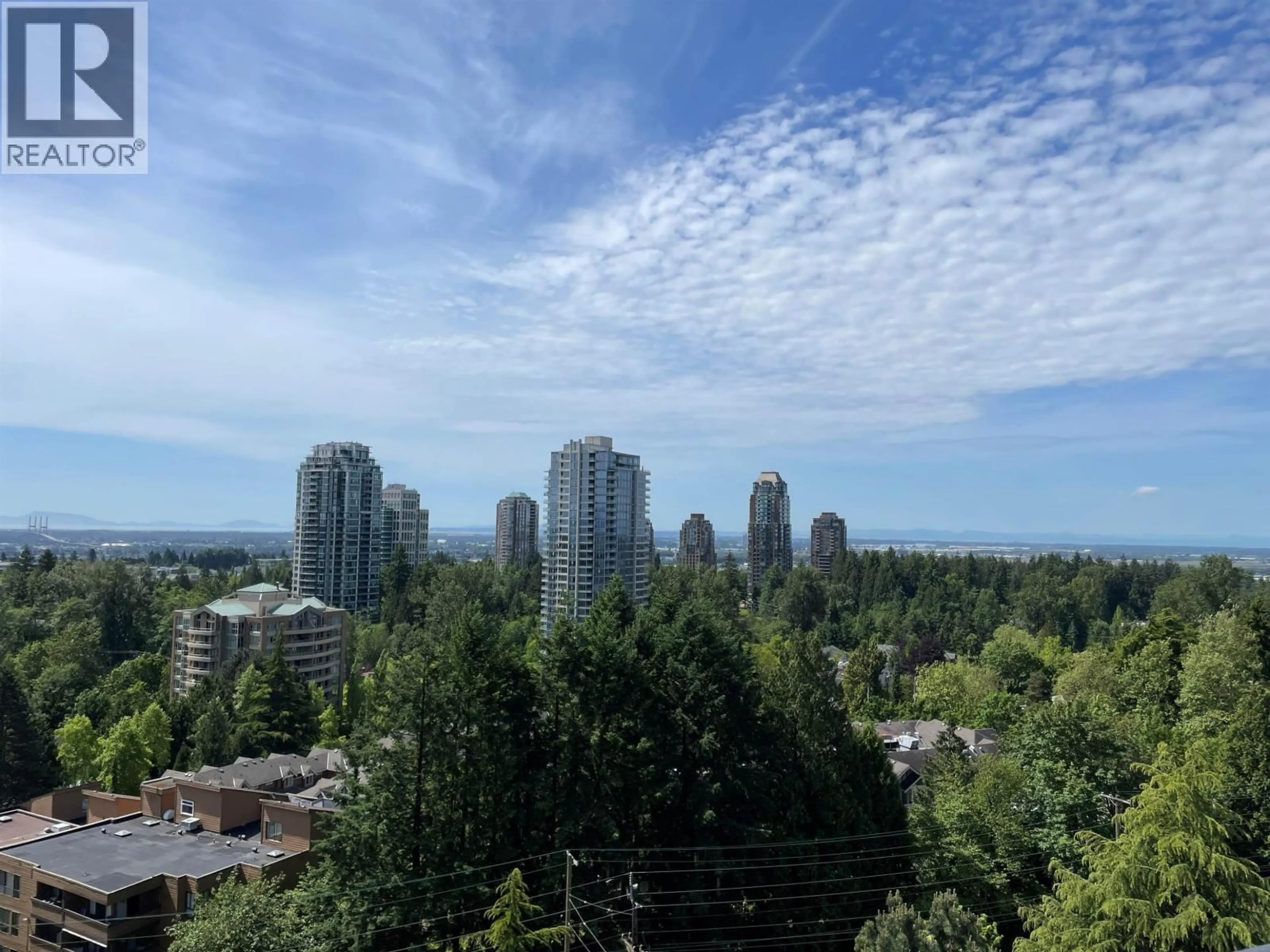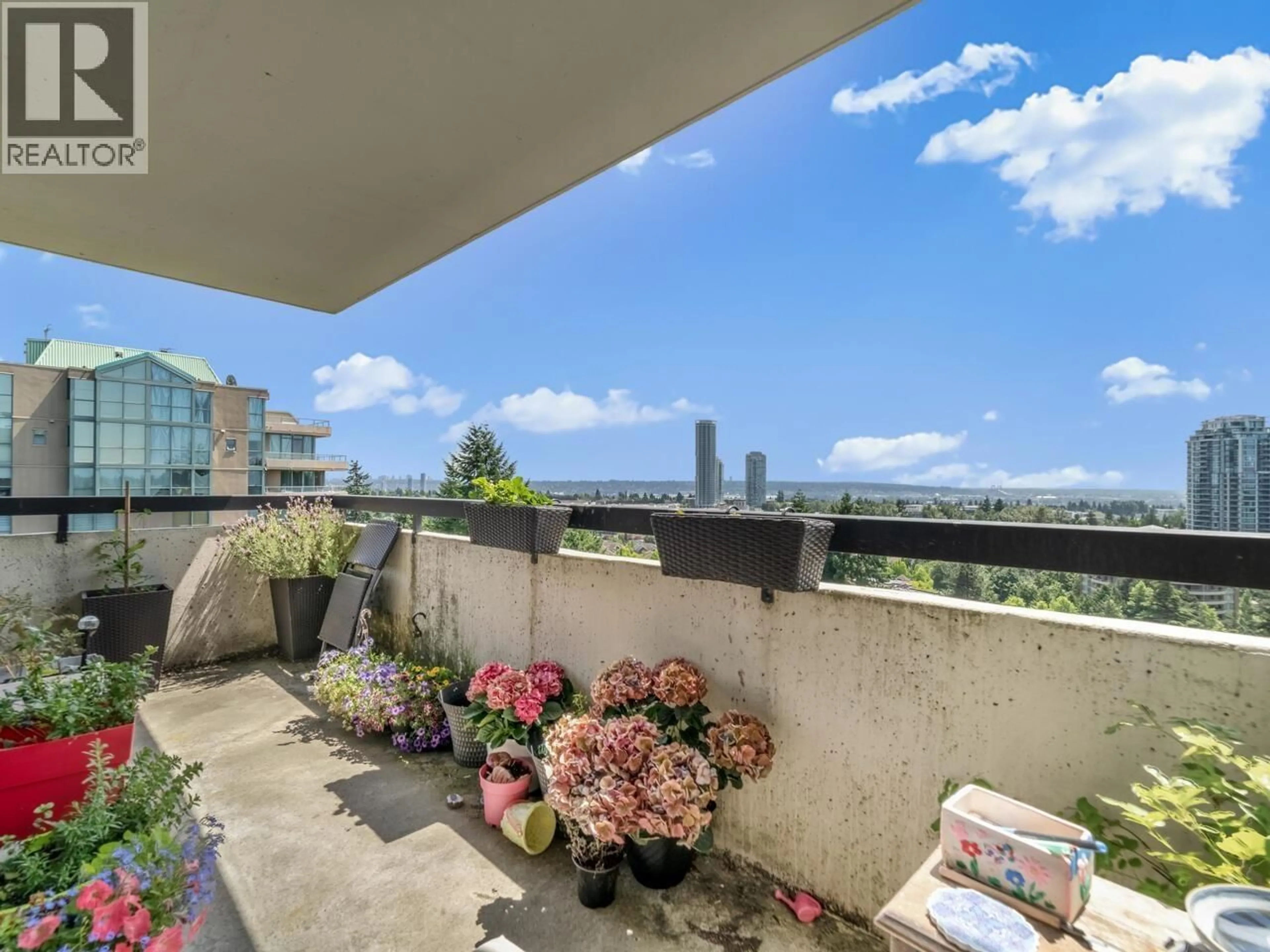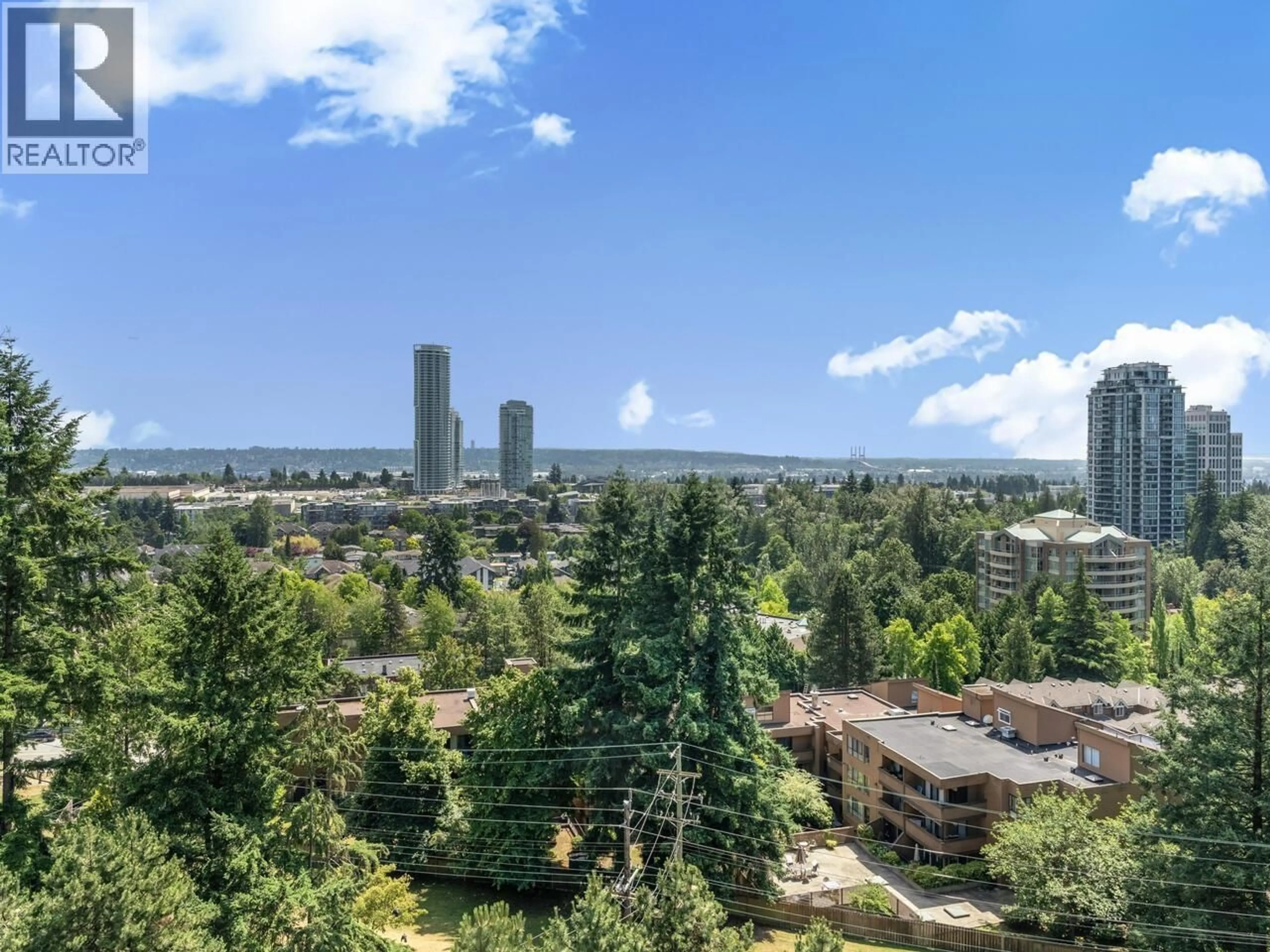1102 - 7171 BERESFORD STREET, Burnaby, British Columbia V5E3Z8
Contact us about this property
Highlights
Estimated valueThis is the price Wahi expects this property to sell for.
The calculation is powered by our Instant Home Value Estimate, which uses current market and property price trends to estimate your home’s value with a 90% accuracy rate.Not available
Price/Sqft$612/sqft
Monthly cost
Open Calculator
Description
Welcome to Middlegate Towers. 2 bedroom, 2 bath corner (sub-penthouse) unit with amazing Southern views (and some East & West)! Strata Plan shows 1,033 sqft (which includes the outdoor wrap around deck). Interior measured as 879 sqft. All measurements to be verified by buyer if deemed important. Fantastic location... Steps walk to Highgate Shopping Plaza, Save-On Foods, LDB, Restaurants, Banks, Starbucks, Pharmacies, Doctors' offices, etc. Short walk to Edmonds Skytrain (easy Downtown access & 2 stops from Metrotown), transit, parks, walking trails, Edmonds Community Center, Library & so much more. Close to Elementary and High Schools. 1 parking & 1 locker included. Rentals allowed. Pet friendly. 2 dogs or 2 cats OR 1 cat & 1 dog allowed. M/Fee includes heat & hot water. Subject to probate (id:39198)
Property Details
Interior
Features
Exterior
Parking
Garage spaces -
Garage type -
Total parking spaces 1
Condo Details
Amenities
Laundry - In Suite
Inclusions
Property History
 4
4



