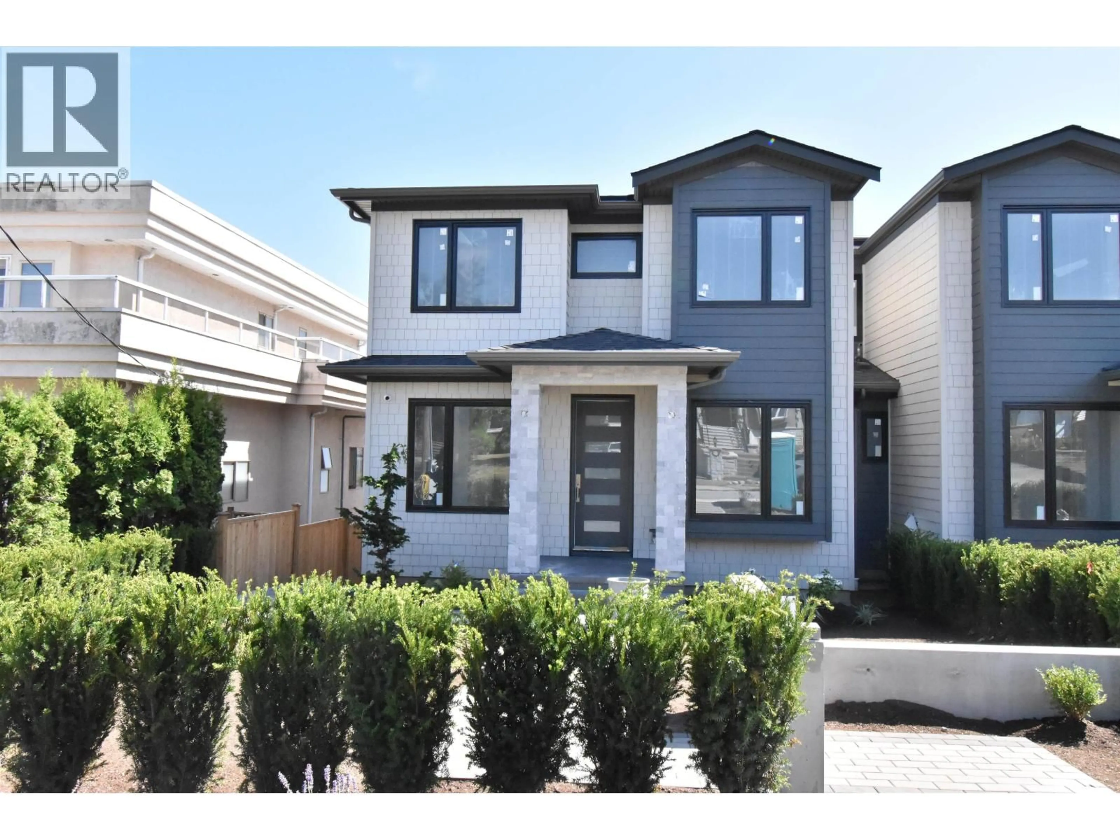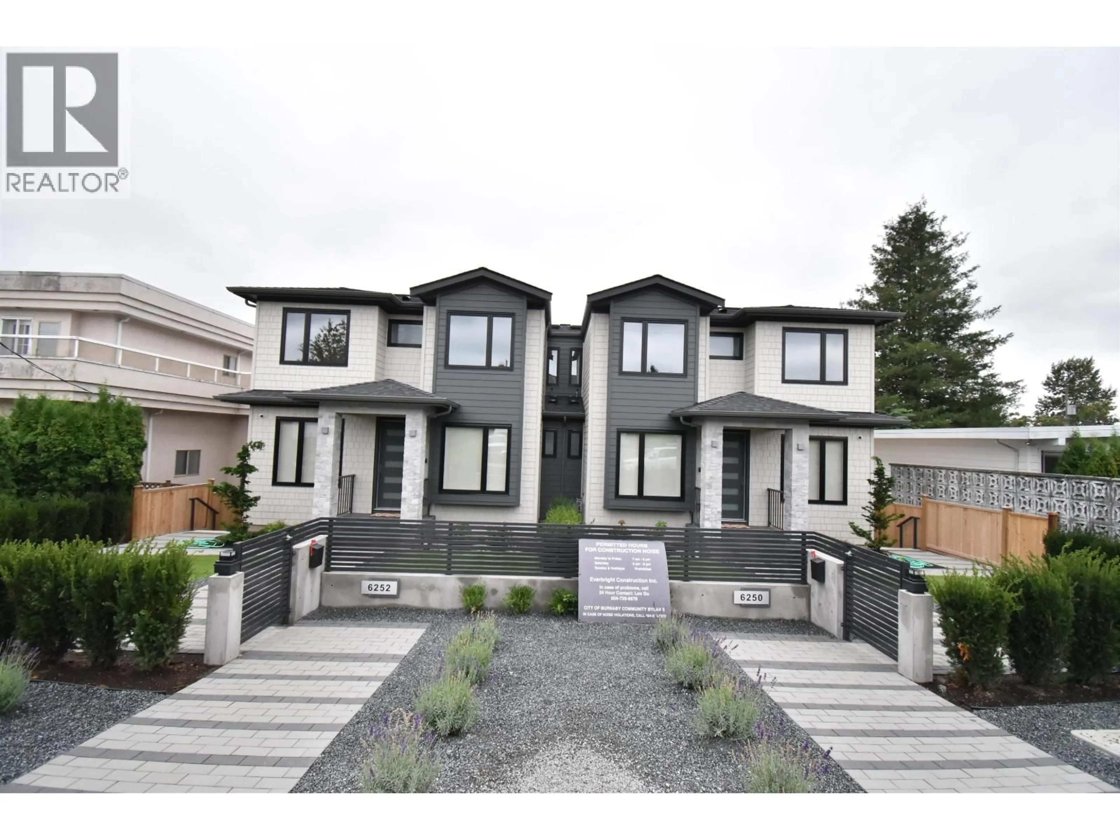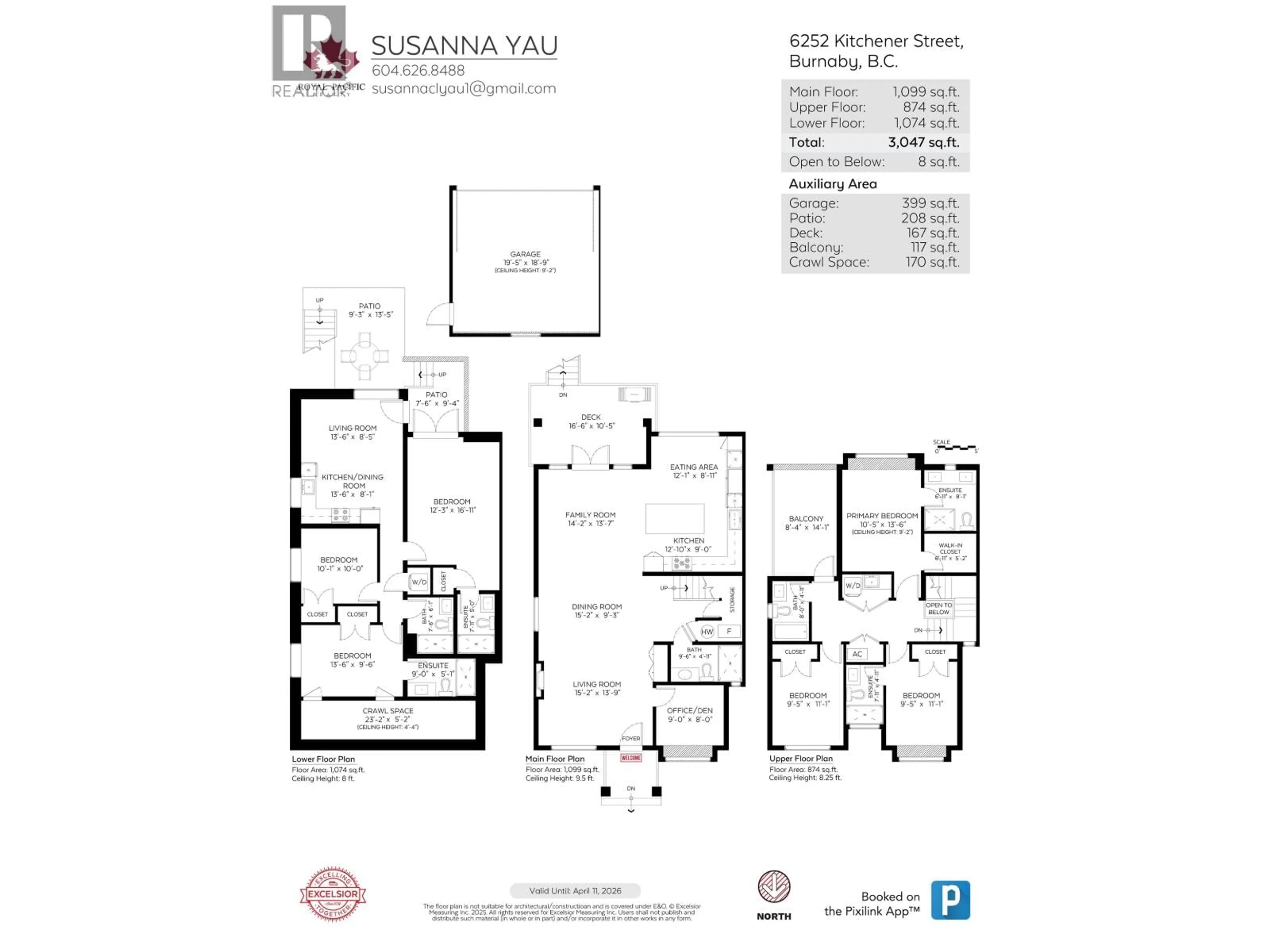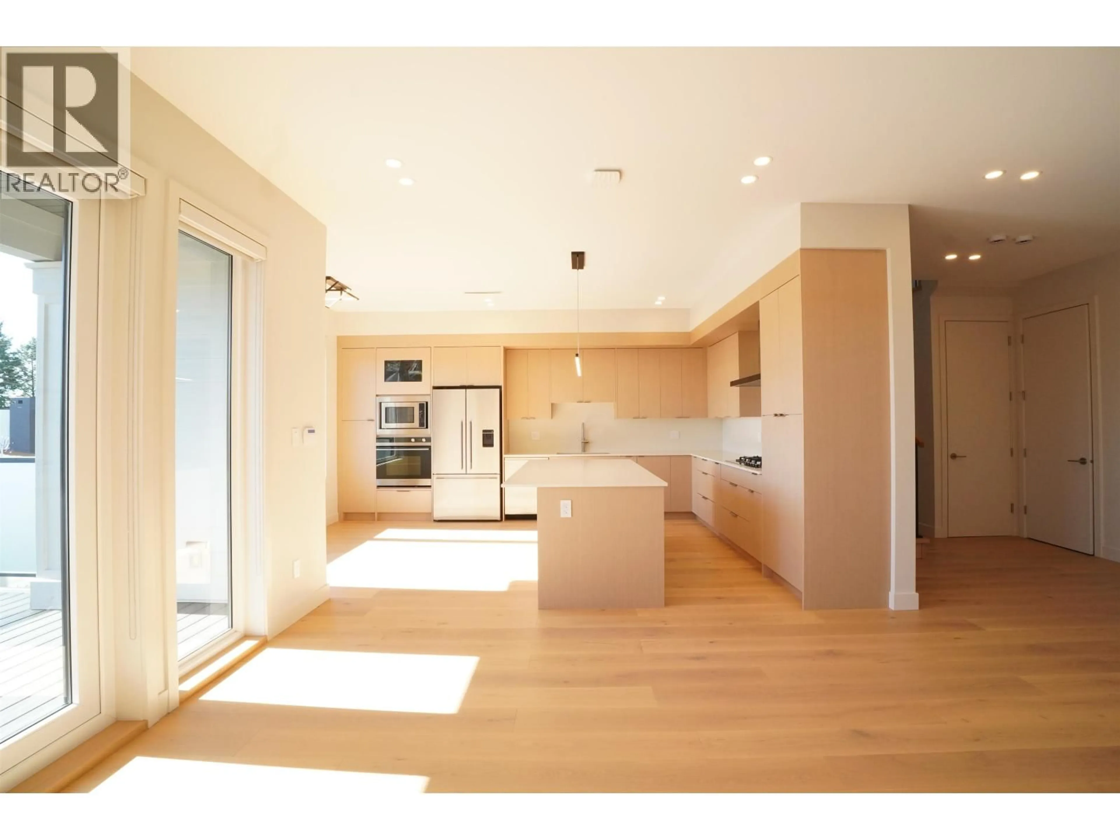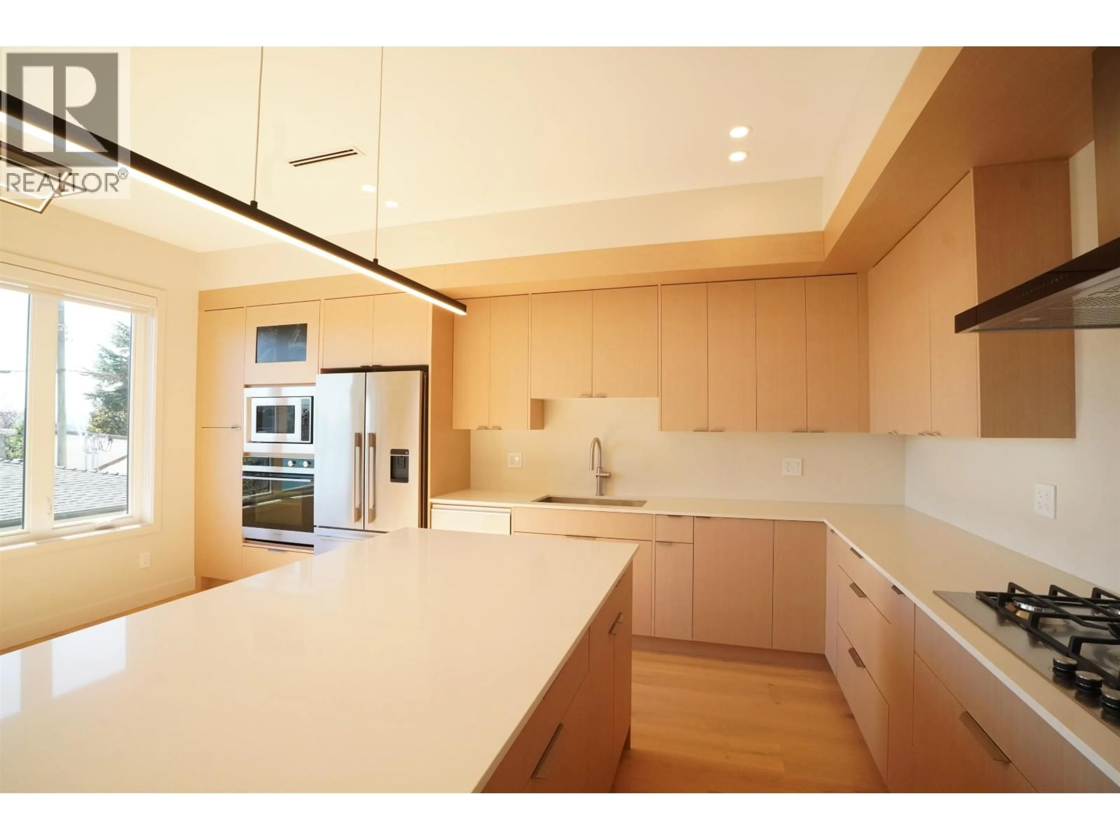6252 KITCHENER STREET, Burnaby, British Columbia V5B2J4
Contact us about this property
Highlights
Estimated valueThis is the price Wahi expects this property to sell for.
The calculation is powered by our Instant Home Value Estimate, which uses current market and property price trends to estimate your home’s value with a 90% accuracy rate.Not available
Price/Sqft$787/sqft
Monthly cost
Open Calculator
Description
Meticulously built by a luxury home builder. >3000sqft half-duplex with flexible layout consists of 6 bedrooms, a den on main level, 7 full bathrooms, double garage & a parking pad. Overlooking Metrotown from 2nd level balcony & main level patio. The legal suite just a few steps from grade, not a basement. Nice landscaping front & back. Bricks paved walkway. Air conditioned main unit. Soundproof AC/HVAC room & laundry room. Cement plaster fireplace. Rectangular living/dining room good for full size furniture. Fisher & Paykel appliances. Kohler's bathrooms in main unit. Large crawl space for storage. Walking distance to Burnaby North Secondary School, Aubrey Elementary School, Hastings bus to SFU, Kensington Pitch & Putt, Kensington Square Shopping Centre & more. Must see to appreciate. (id:39198)
Property Details
Interior
Features
Exterior
Parking
Garage spaces -
Garage type -
Total parking spaces 3
Condo Details
Amenities
Laundry - In Suite
Inclusions
Property History
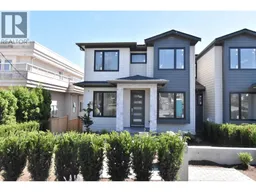 39
39
