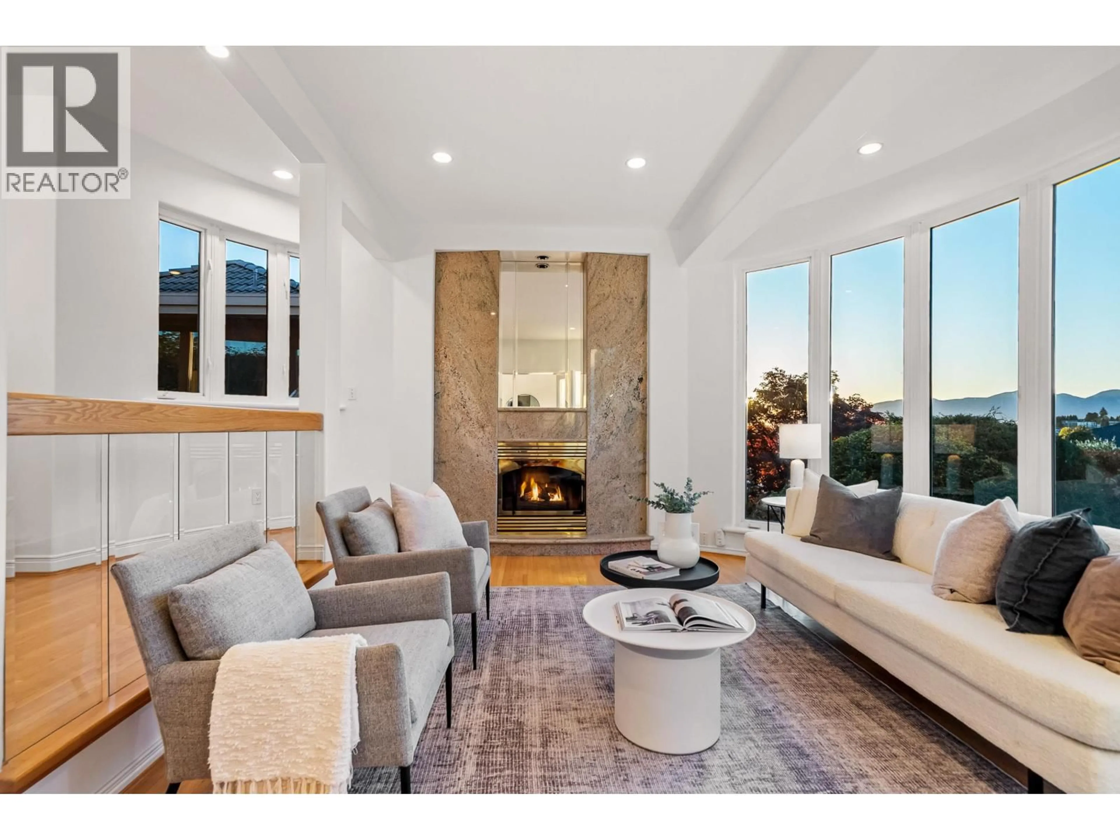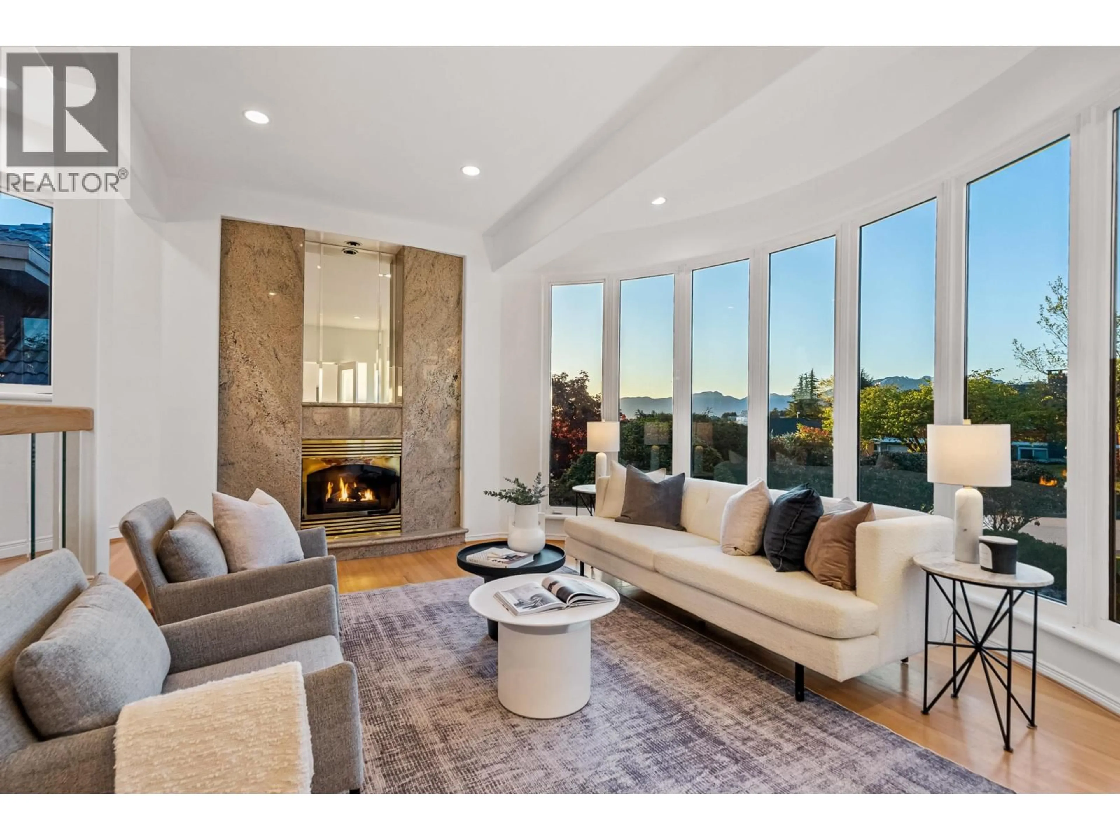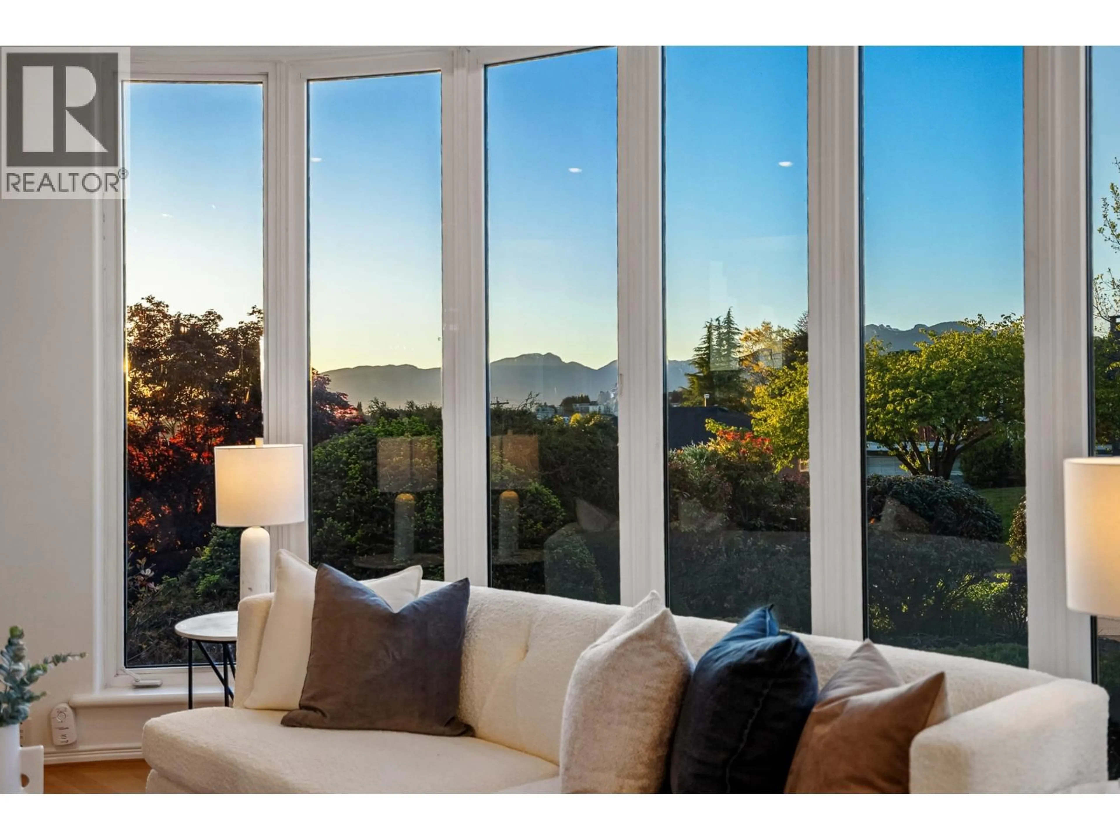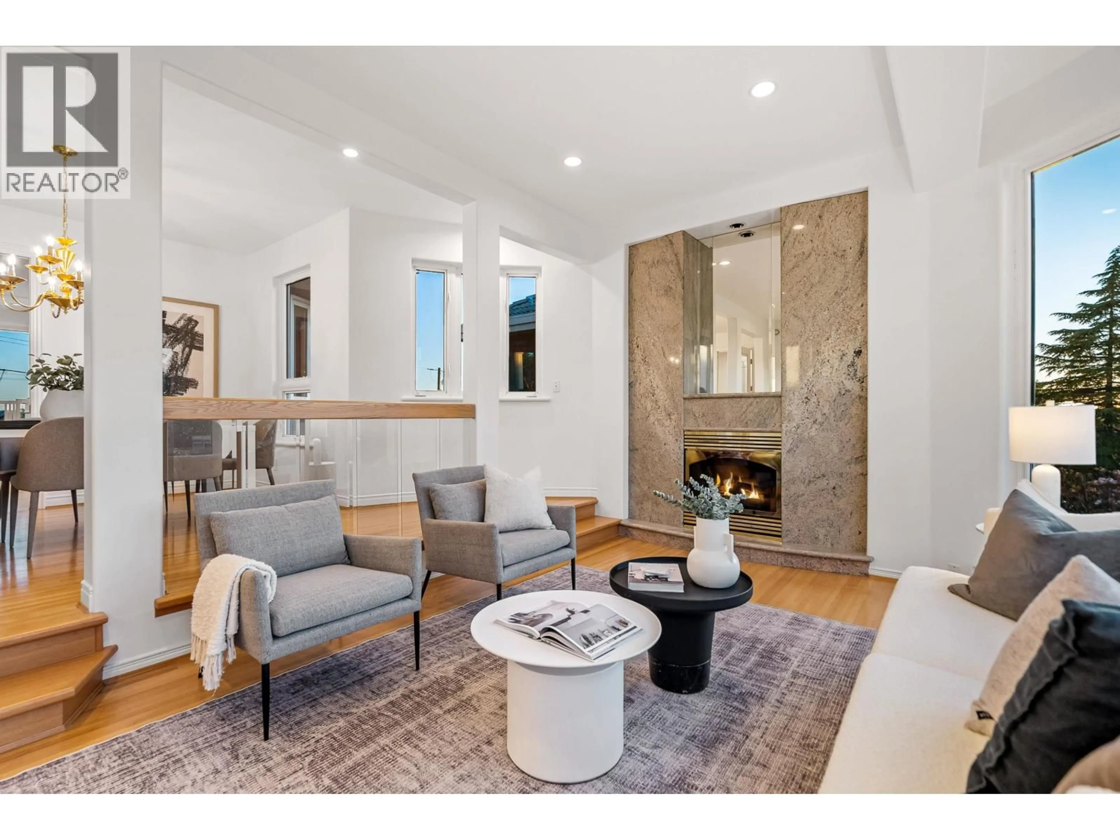5770 CHARLES STREET, Burnaby, British Columbia V5B2G4
Contact us about this property
Highlights
Estimated valueThis is the price Wahi expects this property to sell for.
The calculation is powered by our Instant Home Value Estimate, which uses current market and property price trends to estimate your home’s value with a 90% accuracy rate.Not available
Price/Sqft$682/sqft
Monthly cost
Open Calculator
Description
A stunning, custom built one owner home located on the coveted Charles St in North Burnaby with INCREDIBLE 360 DEGREE VIEWS. This is a special, legacy property, in a FANTASTIC location. Meticulously maintained, the sprawling floor plan offers 7 bedrooms & 6 bathrooms, including a bright 2 bedroom, above ground suite and 2 car garage (with EV charger and toilet/vanity) + additional parking, along with a south facing, enclosed flat yard. Enjoy the breathtaking VIEWS from the rooftop patio & extensive balconies & decks on the other floors. Feat. incl. custom millwork, Gaggenau/Subzero appliances, imported Italian stone, tilt + turn patio doors, and floor to ceiling windows throughout - just a few details of the exceptional quality & charm of this home. Not to mention its WALKING proximity to bus, skytrain, and both elementary (Aubrey) and secondary schools (Burnaby North). (id:39198)
Property Details
Interior
Features
Exterior
Parking
Garage spaces -
Garage type -
Total parking spaces 4
Property History
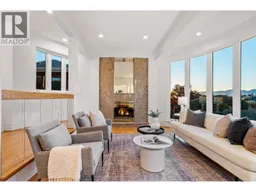 38
38
