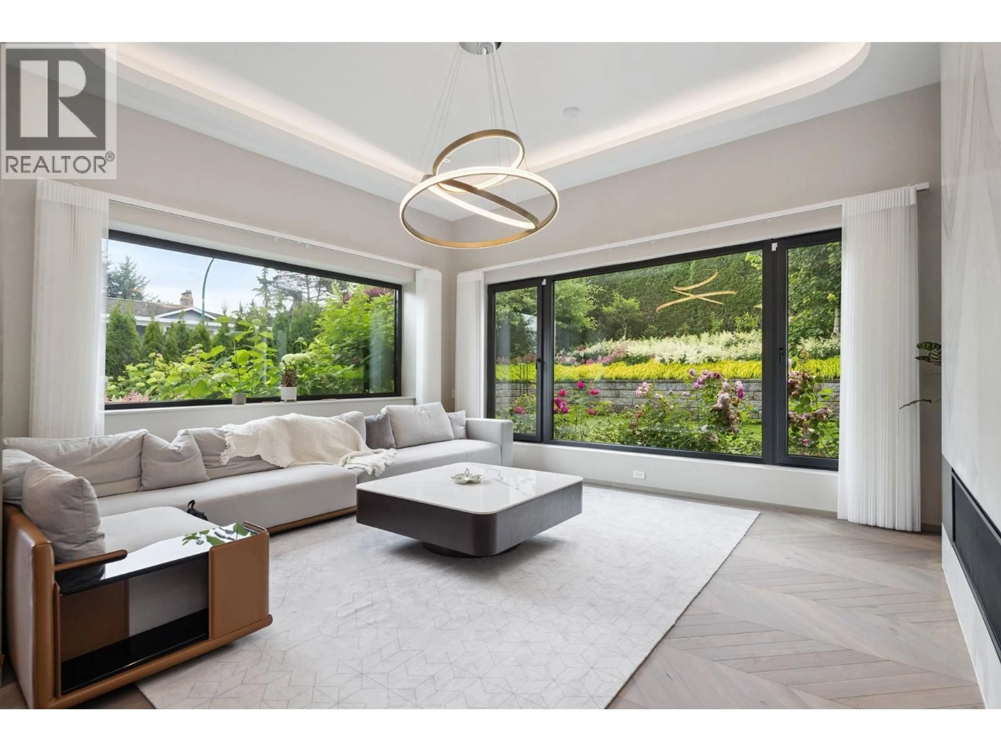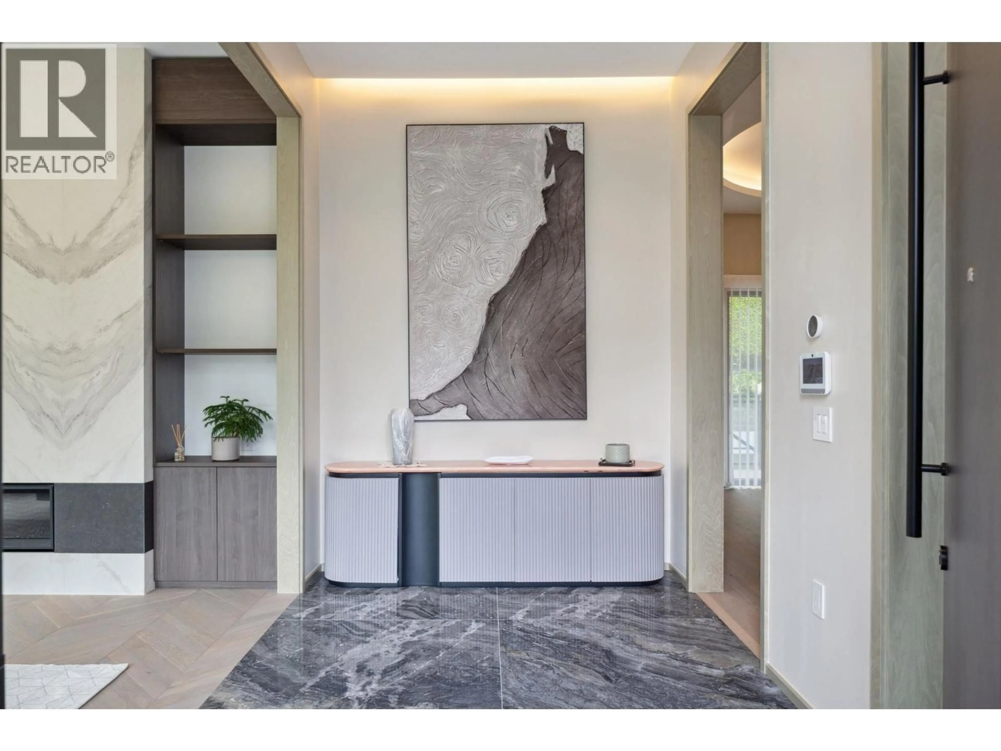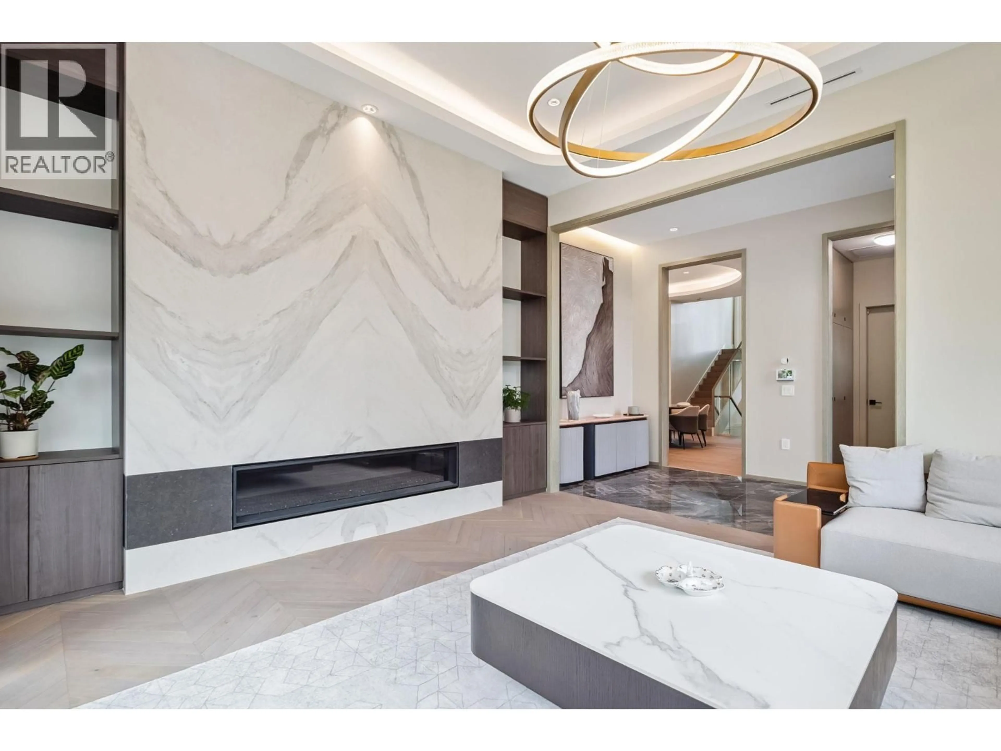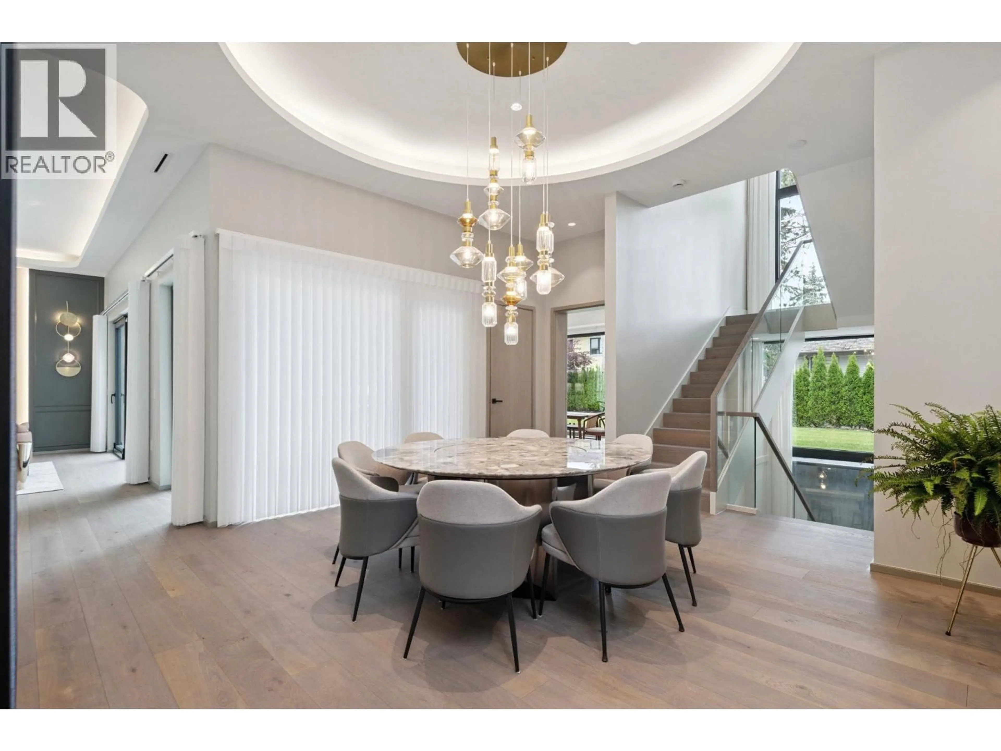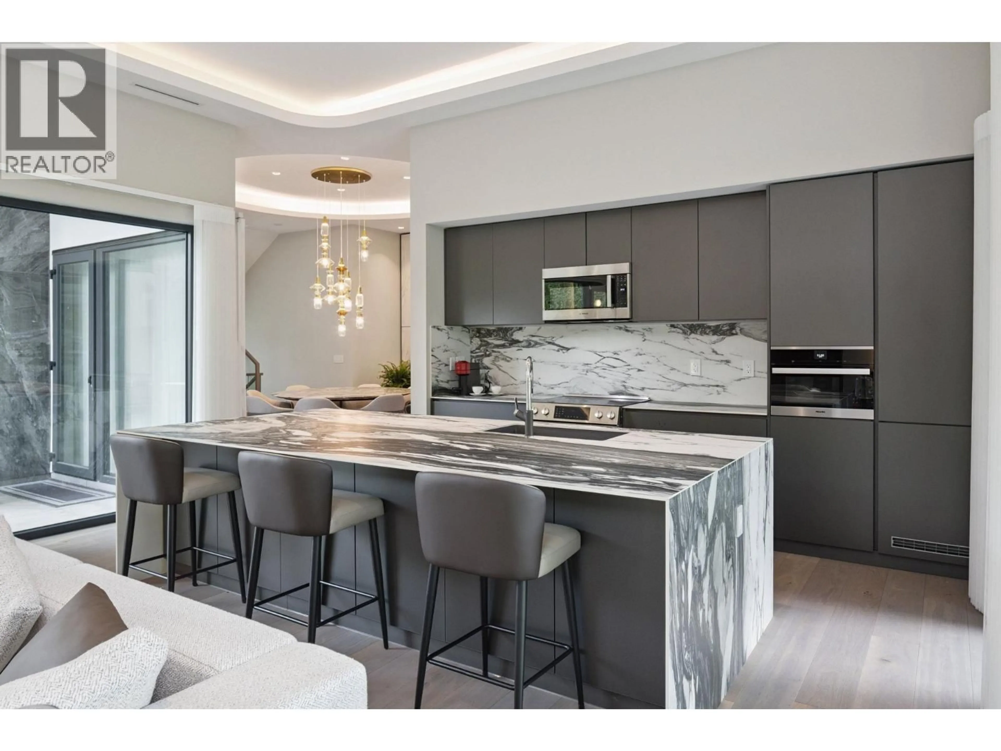6363 BUCKINGHAM DRIVE, Burnaby, British Columbia V5E4B5
Contact us about this property
Highlights
Estimated valueThis is the price Wahi expects this property to sell for.
The calculation is powered by our Instant Home Value Estimate, which uses current market and property price trends to estimate your home’s value with a 90% accuracy rate.Not available
Price/Sqft$977/sqft
Monthly cost
Open Calculator
Description
Spectacular one of a kind custom designed home nestled in the heart of Burnaby´s prestigious Buckingham Heights. Spacious living space with 12' ceiling on main and wrapped around by floor to ceiling windows to bring in an abundant of natural light and to connect outdoor with indoor living. Open gourmet kitchen features high end appliances and an enormous kitchen island. Three large ensuites on second floor with two multi-purpose room that can be used as a second family, kids play area or a large den. Basement includes amenities such as laundry room, Spa room, media room, pool table and bar with island. Two car garage and beautiful landscaping surrounding the home to enhance private enjoyment. (id:39198)
Property Details
Interior
Features
Exterior
Parking
Garage spaces -
Garage type -
Total parking spaces 4
Property History
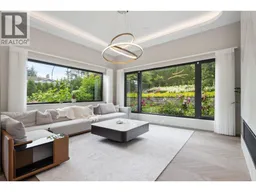 19
19
