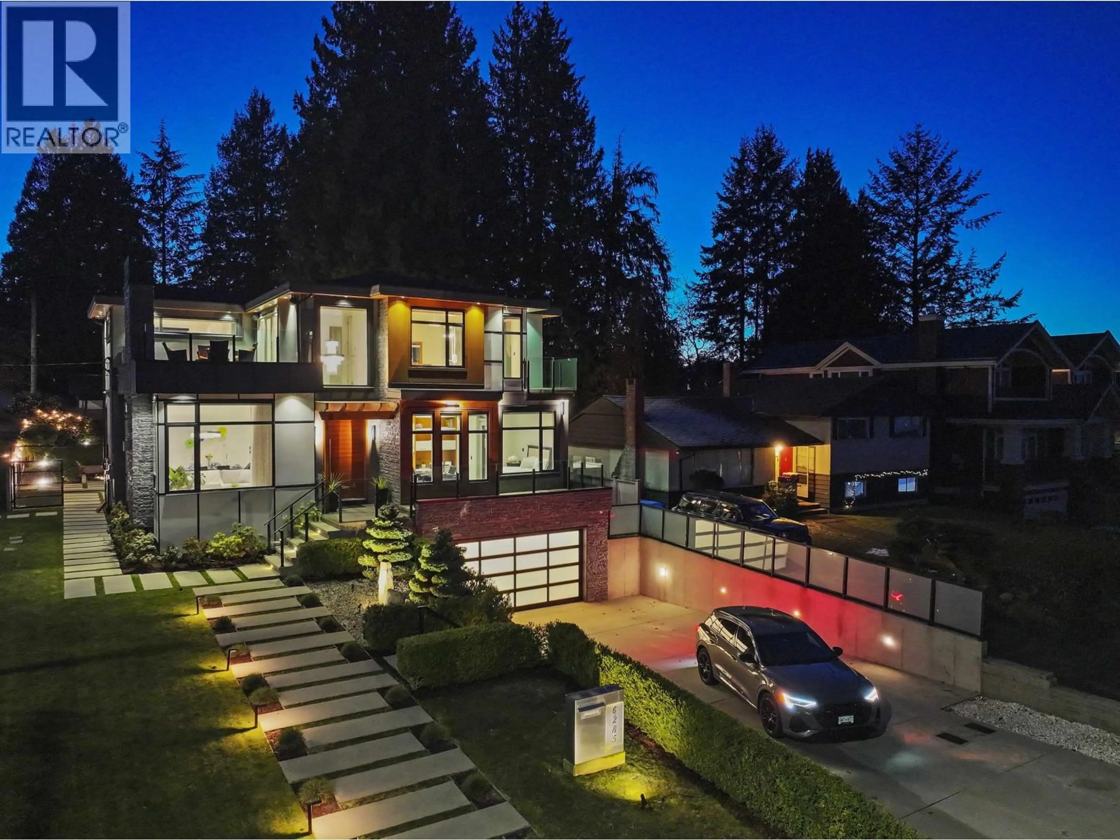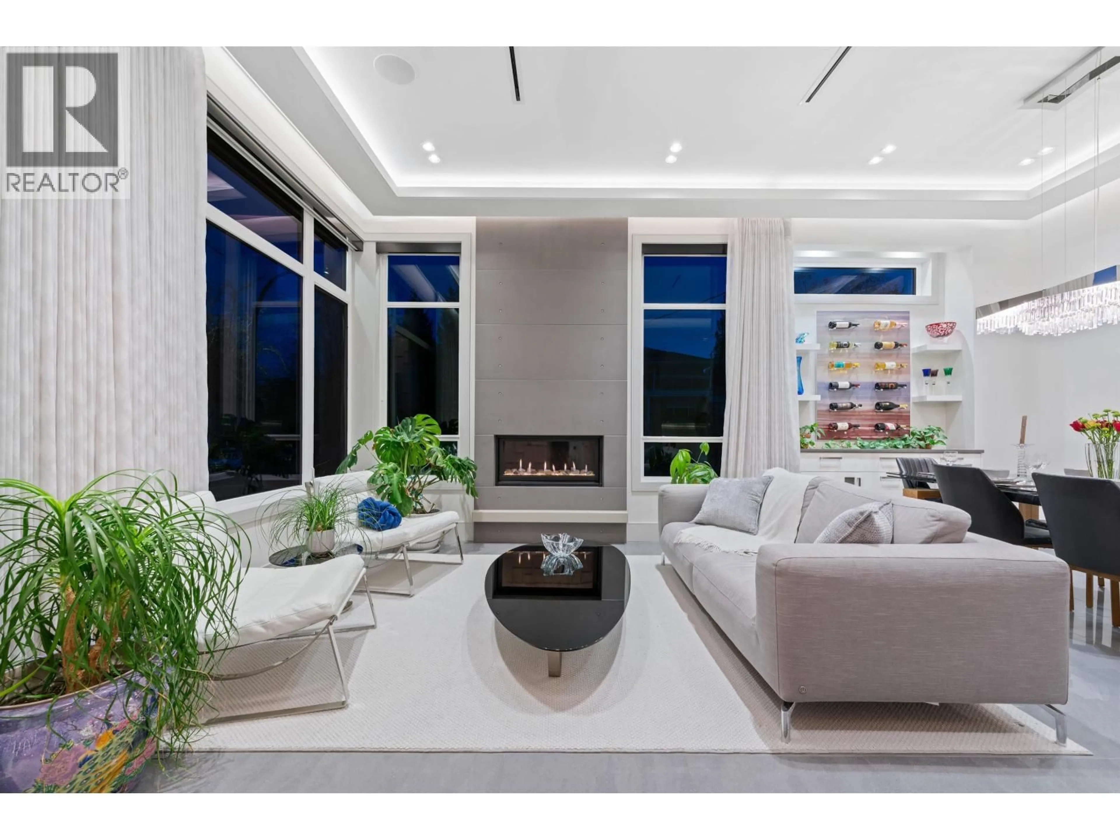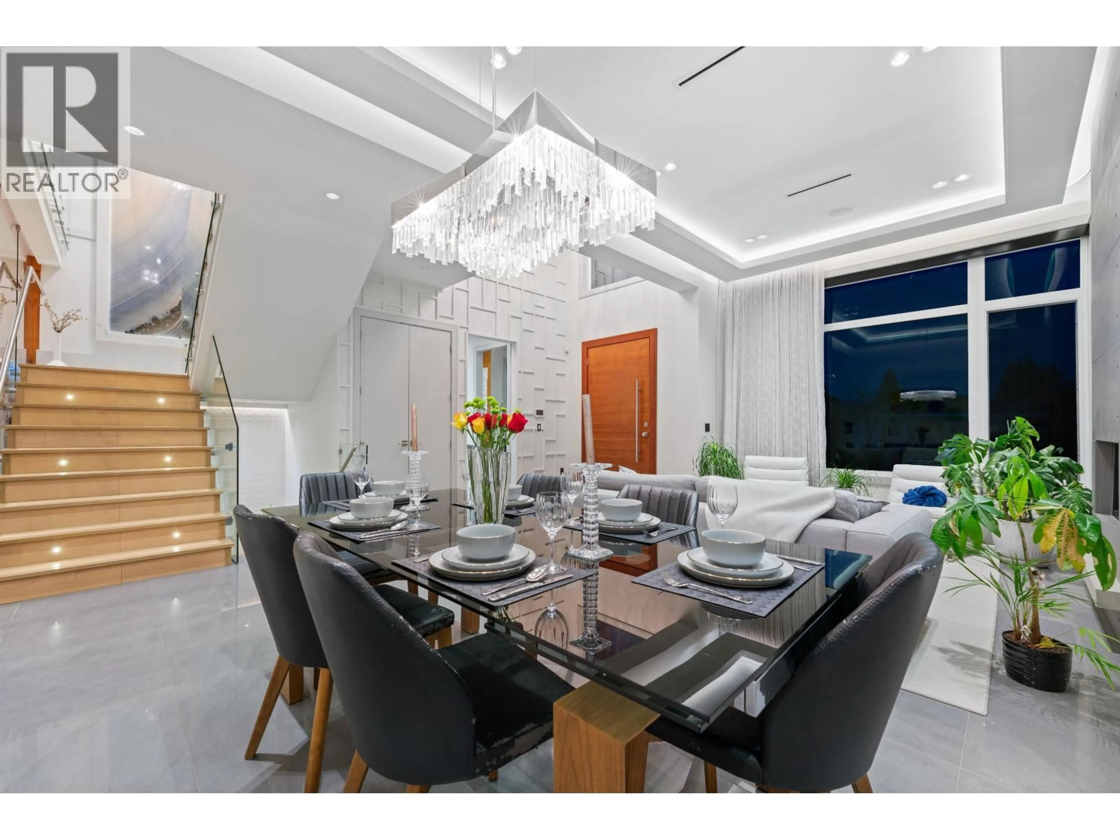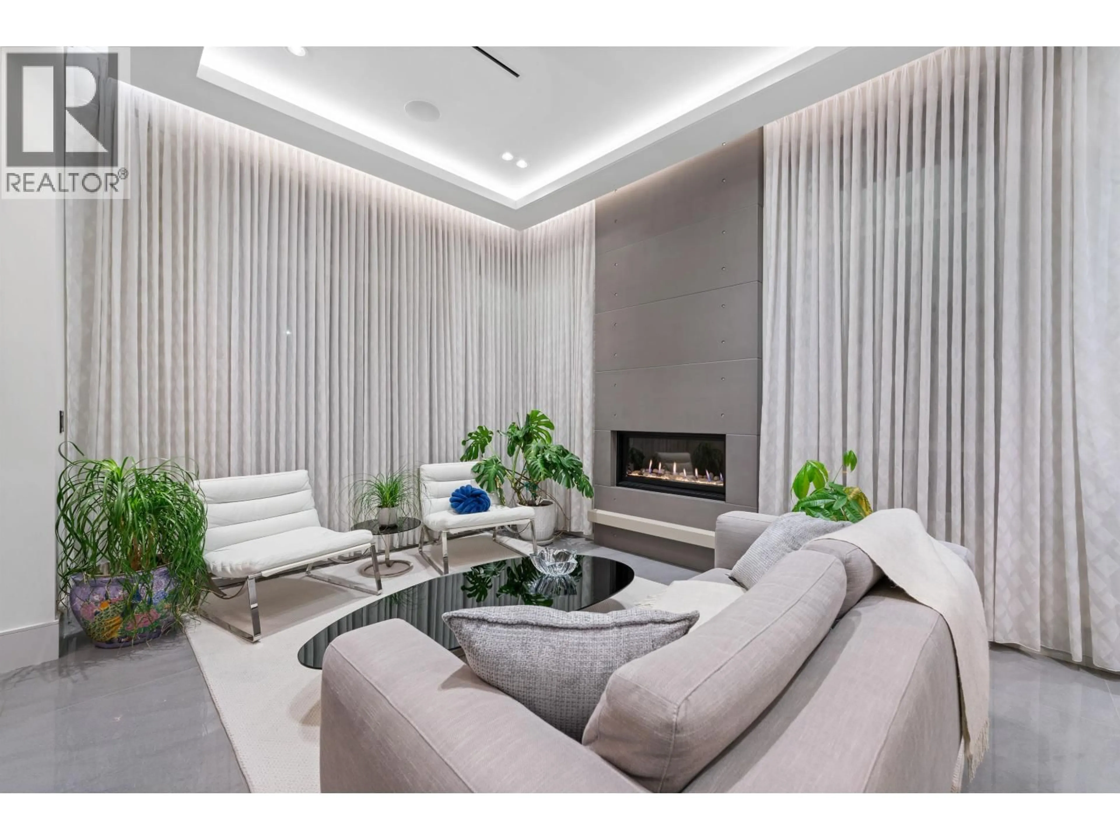6285 LEIBLY AVENUE, Burnaby, British Columbia V5E3C7
Contact us about this property
Highlights
Estimated valueThis is the price Wahi expects this property to sell for.
The calculation is powered by our Instant Home Value Estimate, which uses current market and property price trends to estimate your home’s value with a 90% accuracy rate.Not available
Price/Sqft$931/sqft
Monthly cost
Open Calculator
Description
AMAZING NEW PRICE! WELCOME TO 6285 LEIBLY AVE. Experience timeless modernism and elegance in the most prestigious BUCKINGHAM neighborhood. Meticulously crafted by Paragon Design Group, using only the highest-quality materials & finishings, this home combines form and flow seamlessly. Enjoy breathtaking panoramic views of the North Shore Mountains and the city skyline from an expansive rooftop deck with firepit. Walk into the open concept floorplan featuring a grand 20 FT - foyer with Swarovski chandeliers and airy over-height LR/DR/FR areas. This home fills with natural light from expansive glazing & embraces a serene private park-like backyard. Designer Sub-Zero & Wolf appliances package in the kitchen + spicy wok kitchen is a chef´s delight. BONUS master on the main floor. Enjoy 4 master suites all with private ensuites. Multiple patios, a 20+ seating backyard firepit, home theatre equipped with wet bar and smart home automation make this estate an absolute entertainer´s dream. PREPARE TO BE IMPRESSED! (id:39198)
Property Details
Interior
Features
Exterior
Parking
Garage spaces -
Garage type -
Total parking spaces 6
Property History
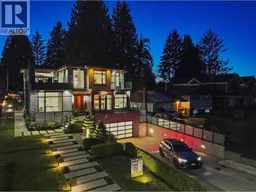 38
38
