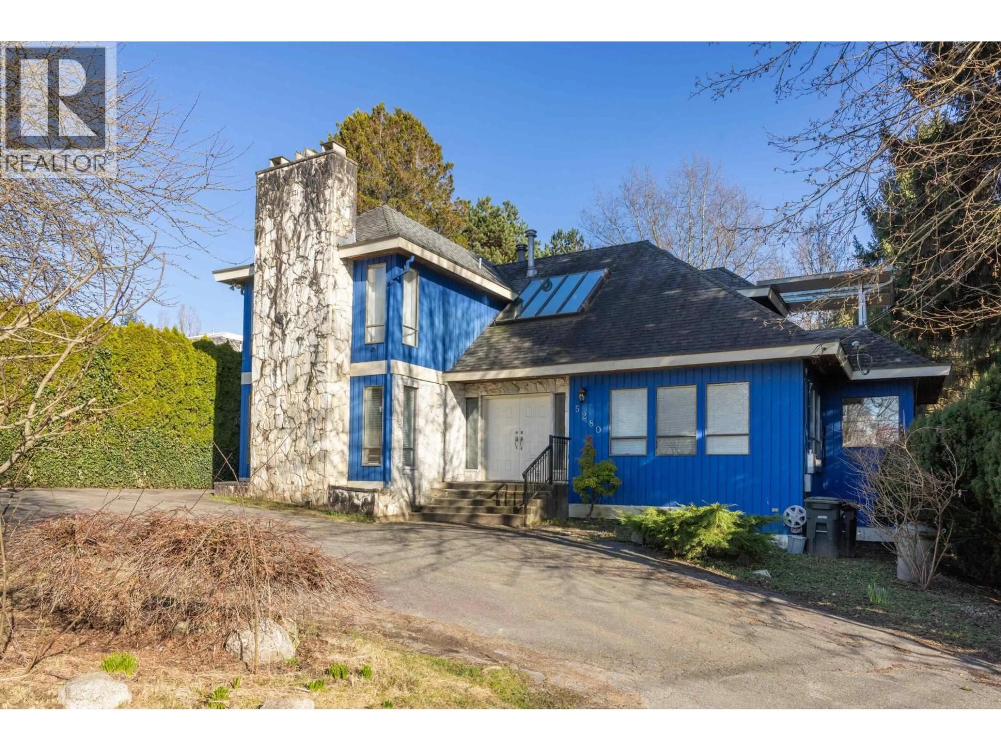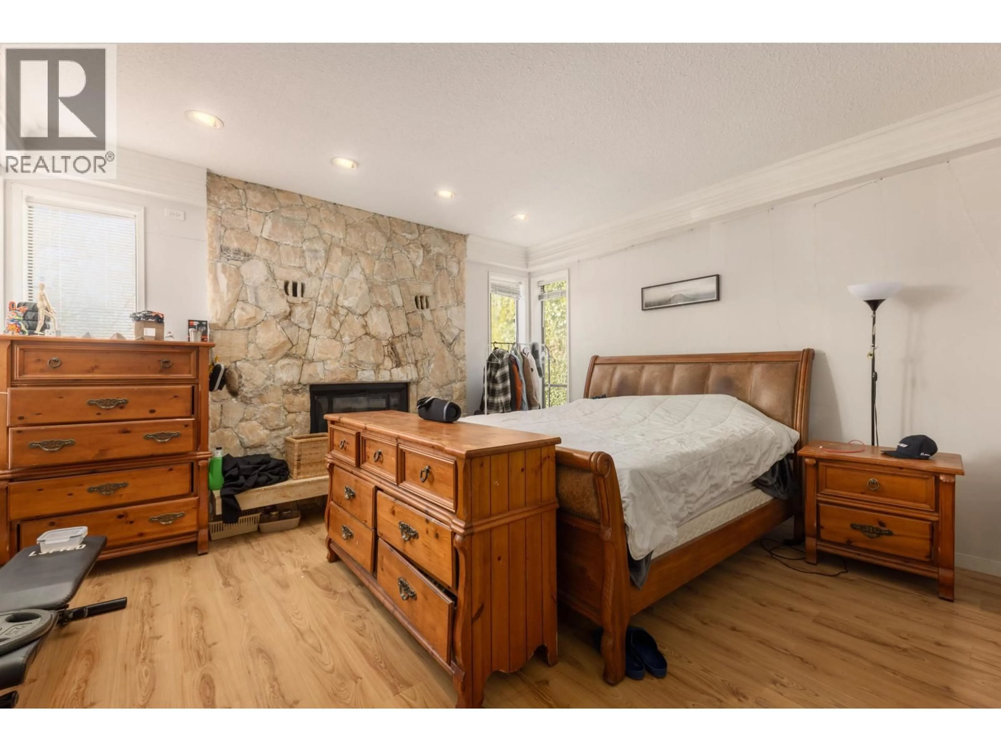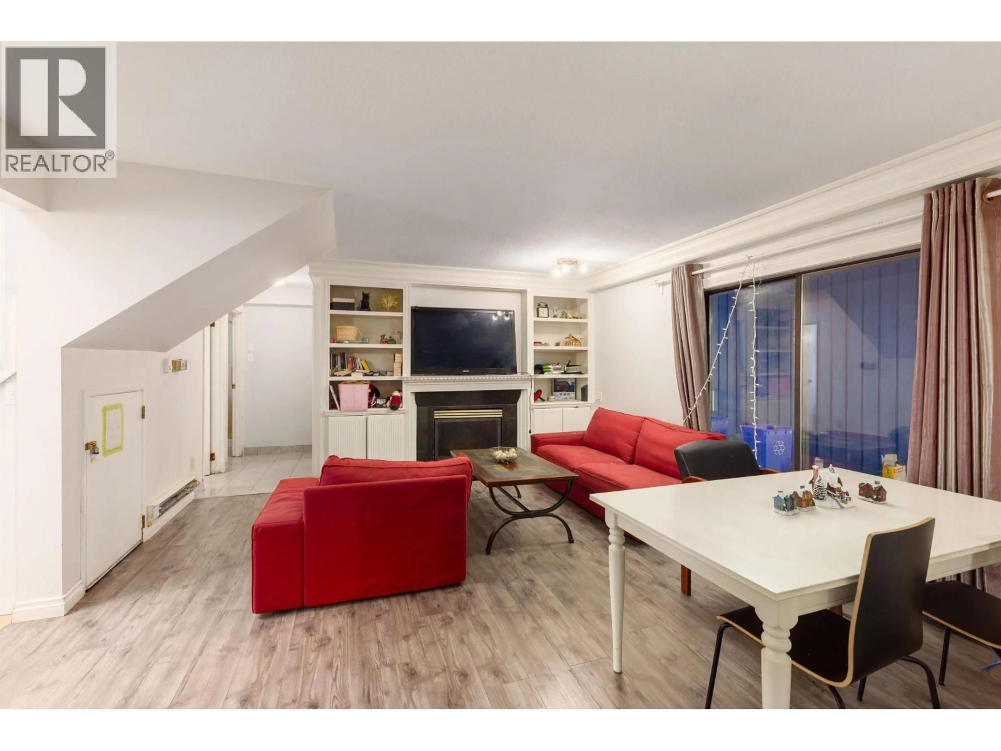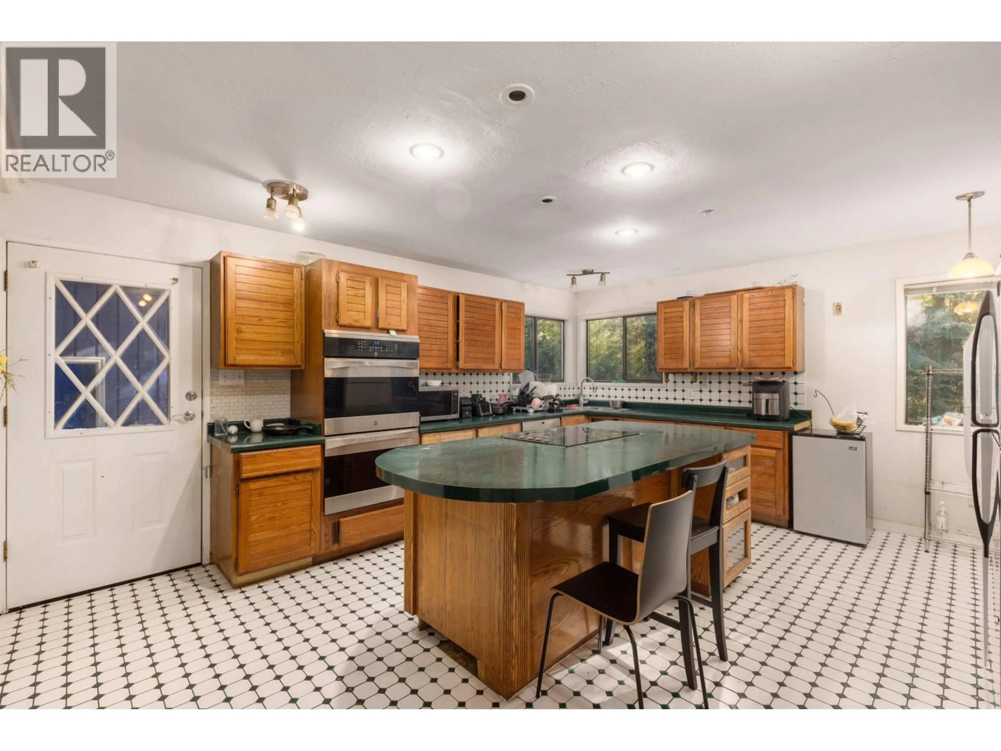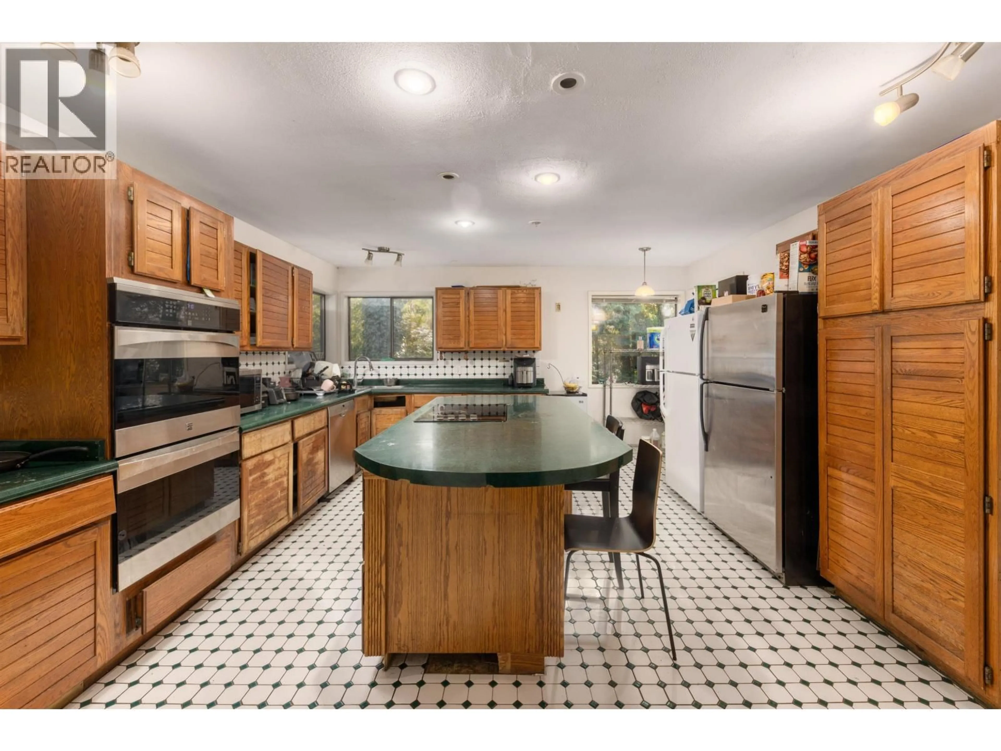5280 SPERLING AVENUE, Burnaby, British Columbia V5E2T5
Contact us about this property
Highlights
Estimated valueThis is the price Wahi expects this property to sell for.
The calculation is powered by our Instant Home Value Estimate, which uses current market and property price trends to estimate your home’s value with a 90% accuracy rate.Not available
Price/Sqft$1,026/sqft
Monthly cost
Open Calculator
Description
Nestled in a serene and picturesque setting, this stunning property offers an incredible opportunity for both investors and families alike. Situated on a spacious 15,346 sqft lot, the home boasts 2,521 sqft of interior living space, featuring 4 bedrooms, 3.5 bathrooms, and a versatile rec room perfect for entertaining or relaxation. The east-facing backyard is surrounded by lush trees, providing privacy and tranquility, while the front yard offers stunning views of Deer Lake and the city skyline. Located directly across from Deer Lake, this quiet yet central location combines peaceful surroundings with easy access to urban amenities. With zoning that allows for multi-family units, this property is ideal for those looking to build a multi-generational living space or an investment property. (id:39198)
Property Details
Interior
Features
Exterior
Parking
Garage spaces -
Garage type -
Total parking spaces 10
Property History
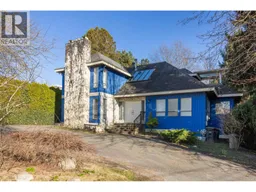 24
24
