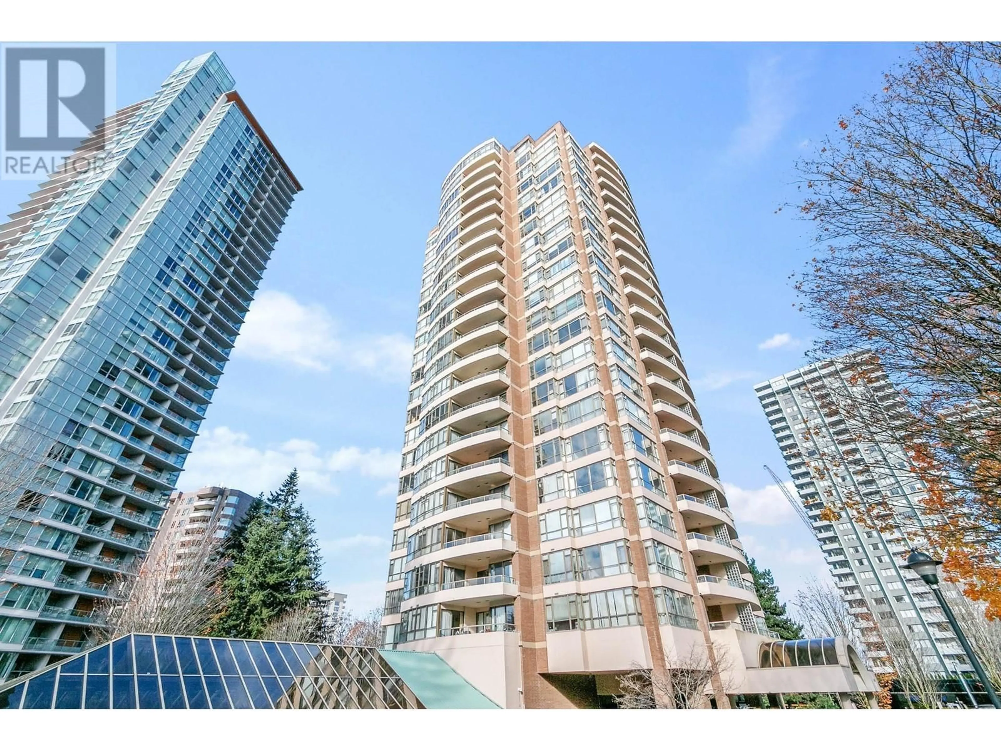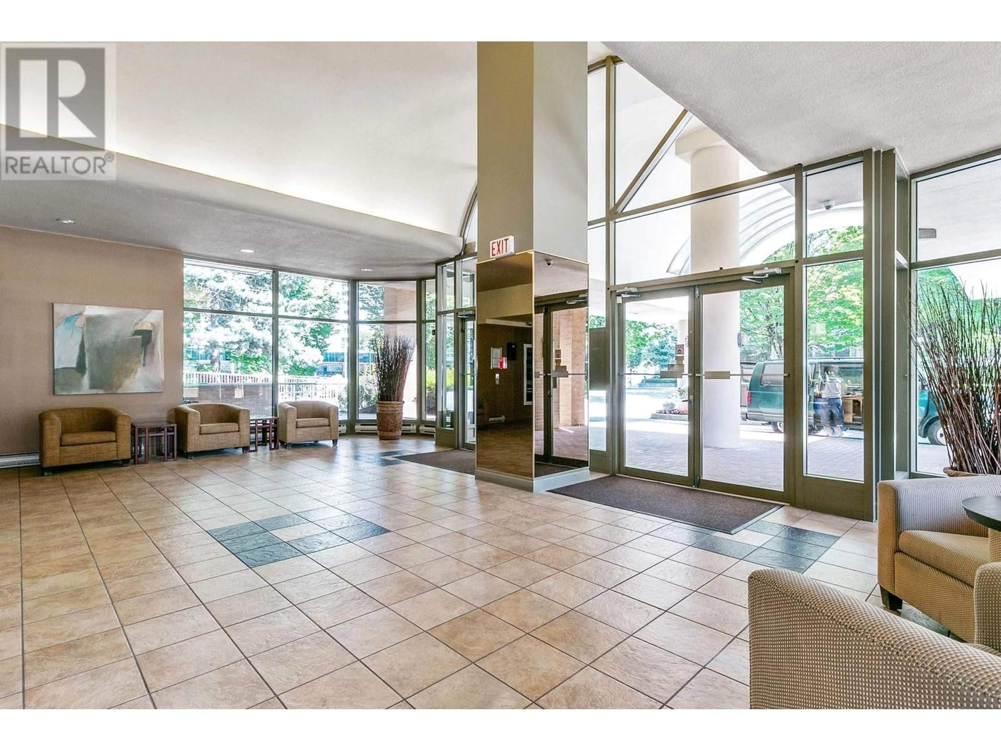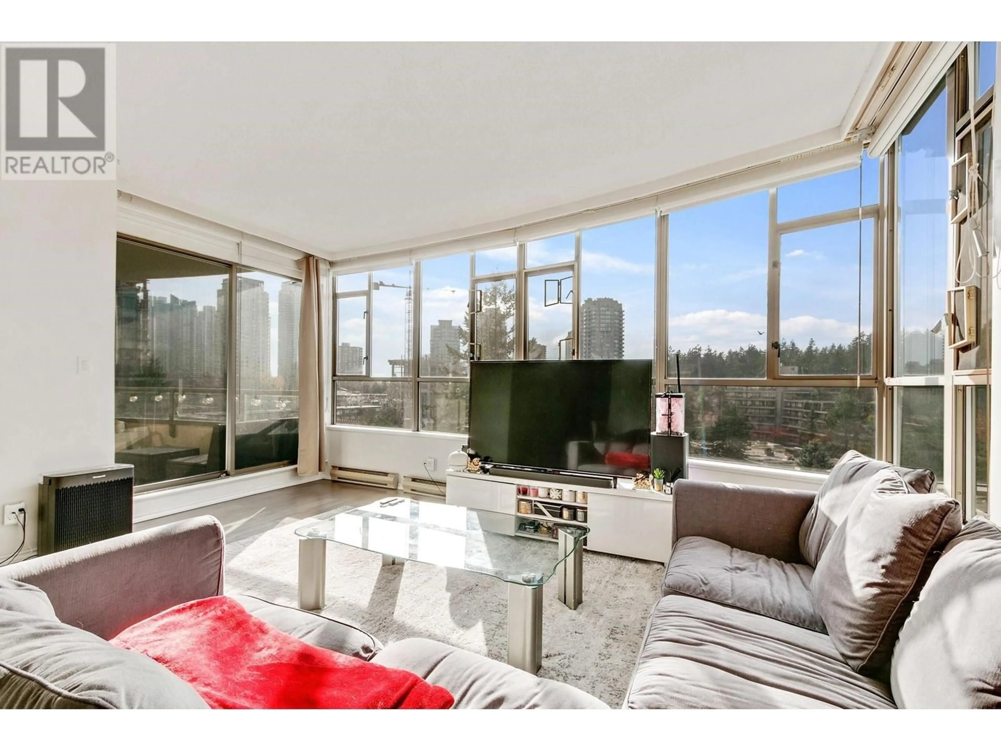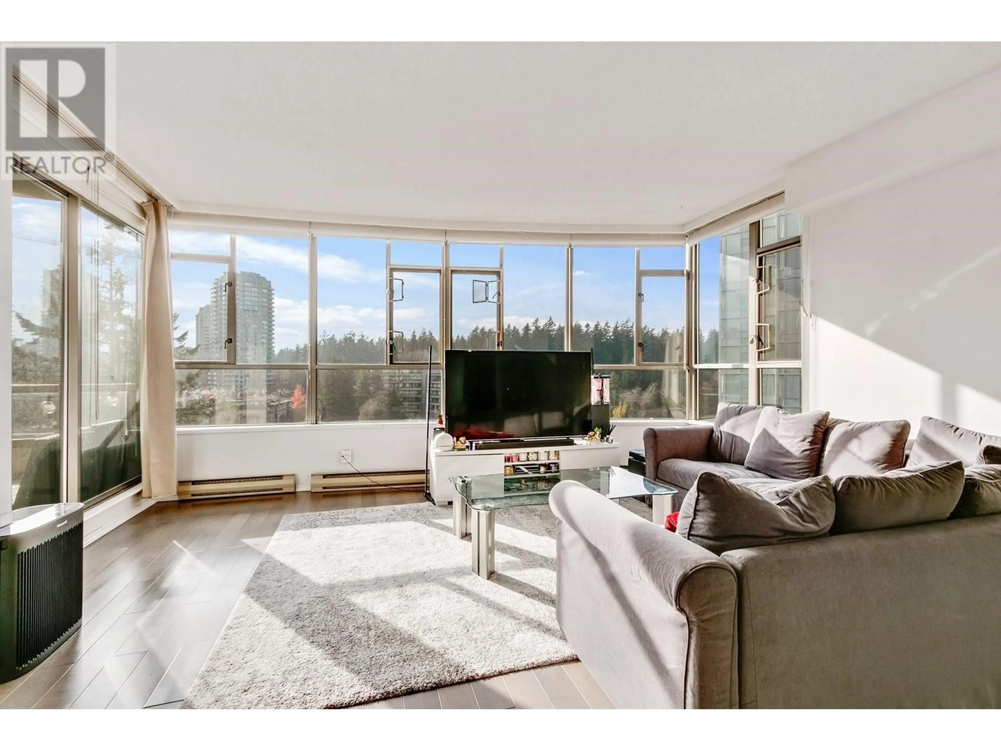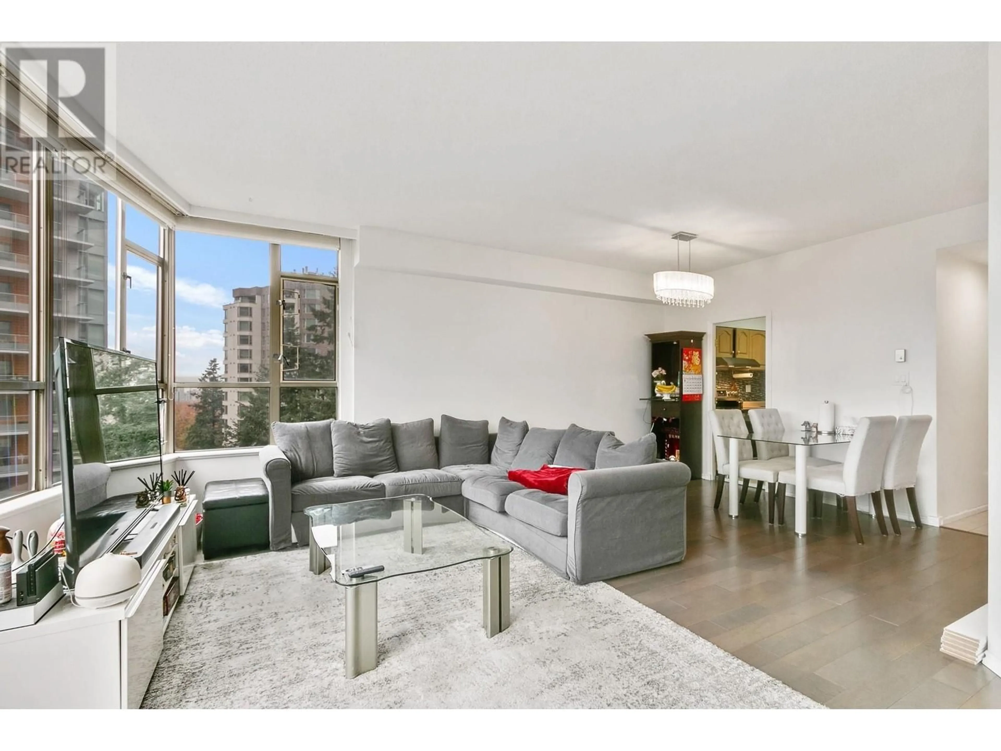905 - 5885 OLIVE AVENUE, Burnaby, British Columbia V5H4N8
Contact us about this property
Highlights
Estimated ValueThis is the price Wahi expects this property to sell for.
The calculation is powered by our Instant Home Value Estimate, which uses current market and property price trends to estimate your home’s value with a 90% accuracy rate.Not available
Price/Sqft$723/sqft
Est. Mortgage$3,388/mo
Maintenance fees$469/mo
Tax Amount (2023)$1,946/yr
Days On Market102 days
Description
This Well maintained & Managed 2BR + 2Bath 1090 sqft SW corner facing with 9´ ceiling is centrally located in the heart of Metrotown. It is bright and spacious layout, engineered hardwood floors, stainless steel appliances, Spacious living room with access to large covered balcony overlooking unobstructed view of Central Park and the city below. Some updates: paint, kitchen, lighting, balcony floor and appliances. 1 parking, storage locker and ensuite laundry. Elevator modernization (2022) and roof deck replacement (2023). Piping was done 11 years ago. Short Walk to Patterson Skytrain Station, Central Park, Metrotown, shopping, restaurants, library and more. Building amenities include Caretaker, indoor pool, hot tub, sauna and gym. Open: Feb 15 Sat 2:3-4pm.Showings prefer during open house (id:39198)
Property Details
Interior
Features
Exterior
Features
Parking
Garage spaces -
Garage type -
Total parking spaces 1
Condo Details
Amenities
Exercise Centre, Recreation Centre, Laundry - In Suite
Inclusions
Property History
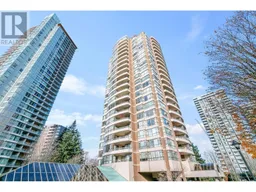 23
23
