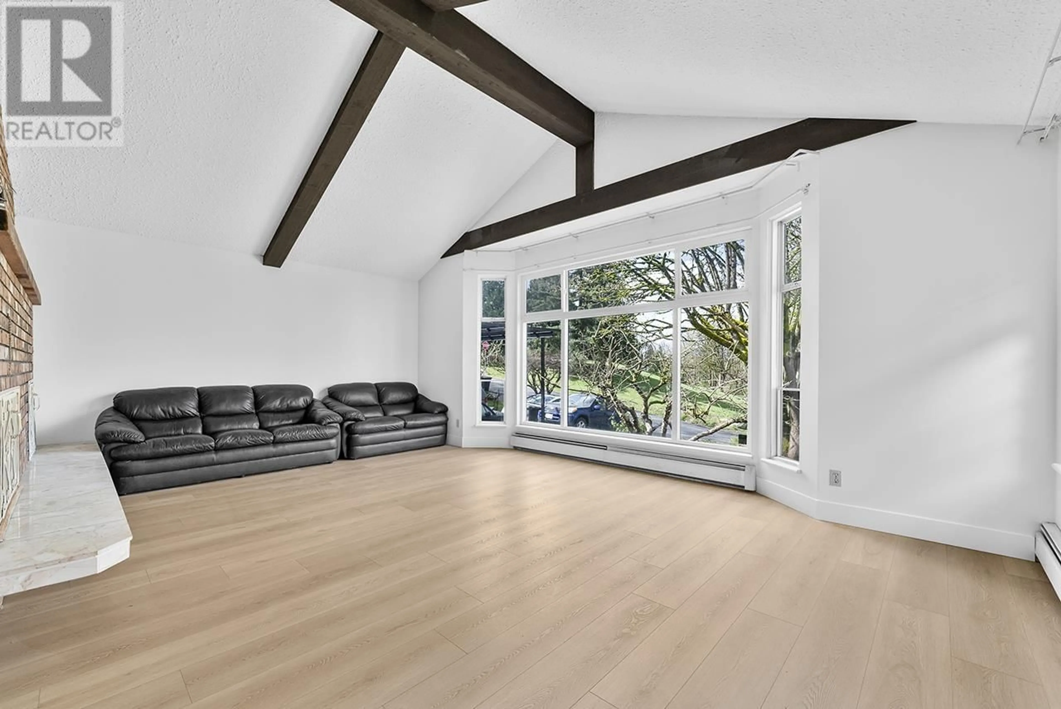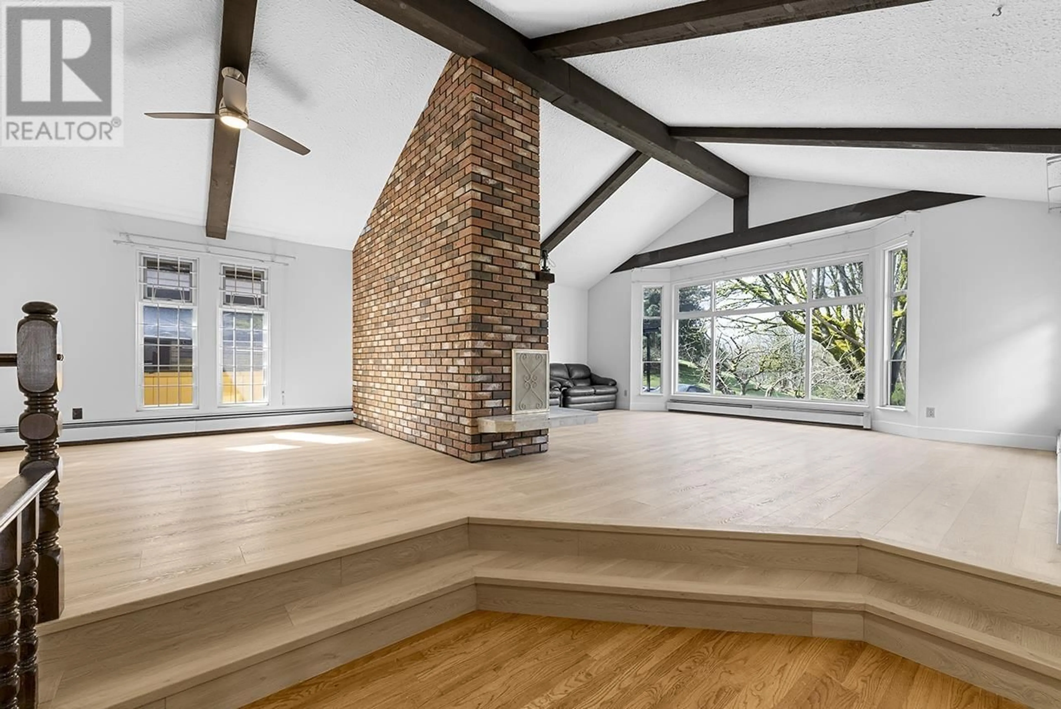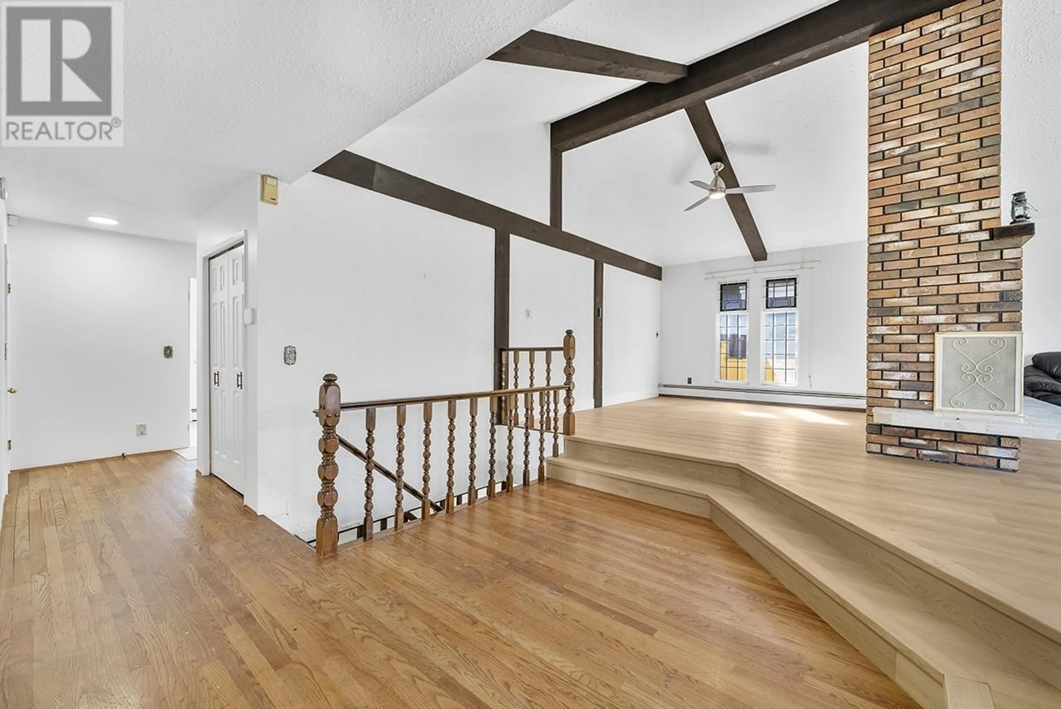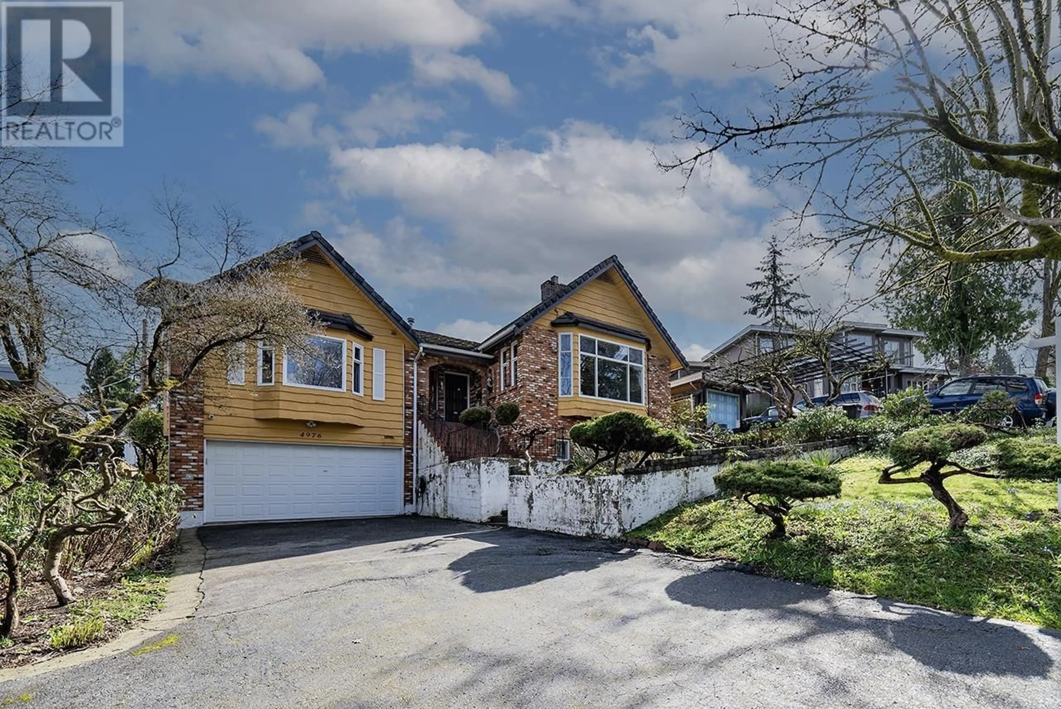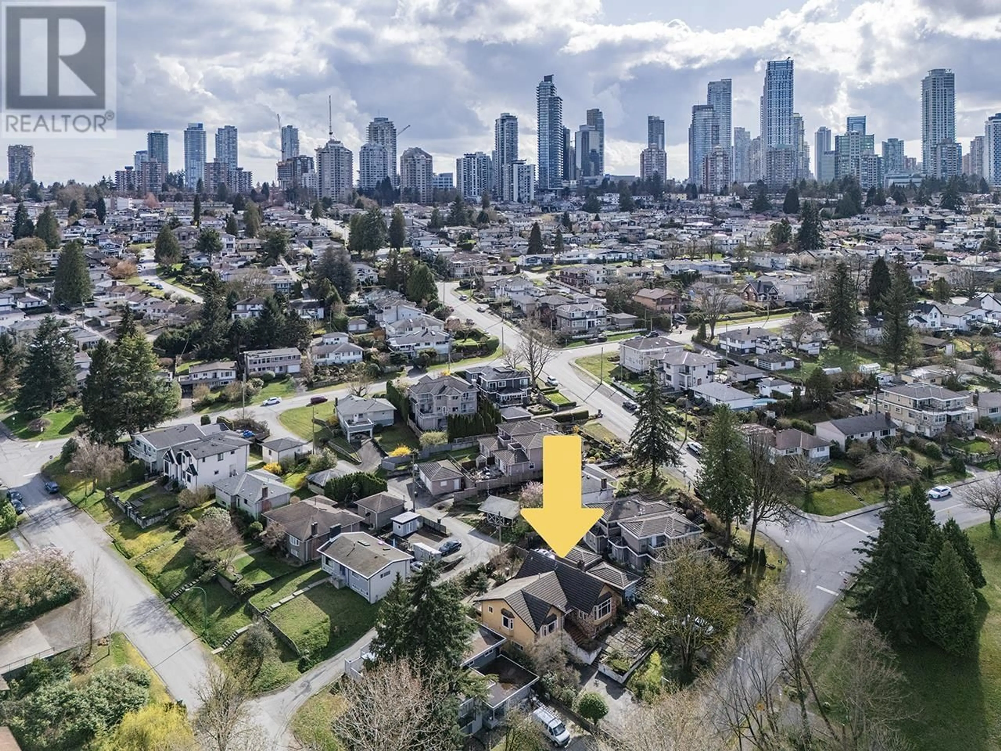4976 BOND STREET, Burnaby, British Columbia V5H2Y4
Contact us about this property
Highlights
Estimated valueThis is the price Wahi expects this property to sell for.
The calculation is powered by our Instant Home Value Estimate, which uses current market and property price trends to estimate your home’s value with a 90% accuracy rate.Not available
Price/Sqft$649/sqft
Monthly cost
Open Calculator
Description
Best prime location in South Burnaby, 2 min drive from Metrotown. South facing back yard with lots of sun and back lane access. Very quiet side of Bond Ave, only two other property in the block. Amazing North mountain view and beautiful park right in front of your front yard. Open layout, with a stylish brick finishing fireplace separating the living room and dining room. Open kitchen with oak cabinets, brand new paint through out, newer flooring, newer Double-glazed windows and tiled roof. There is separate entry on side for the below area, which you could turn it to mortgage helper easily. Easy access to highway. Very Good Eng/Fren school catchment: Moscrop secondary and Malborough Elementary. Don't miss out. (id:39198)
Property Details
Interior
Features
Exterior
Parking
Garage spaces -
Garage type -
Total parking spaces 4
Condo Details
Inclusions
Property History
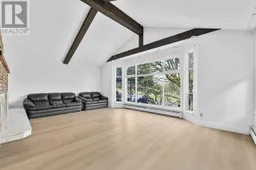 40
40
