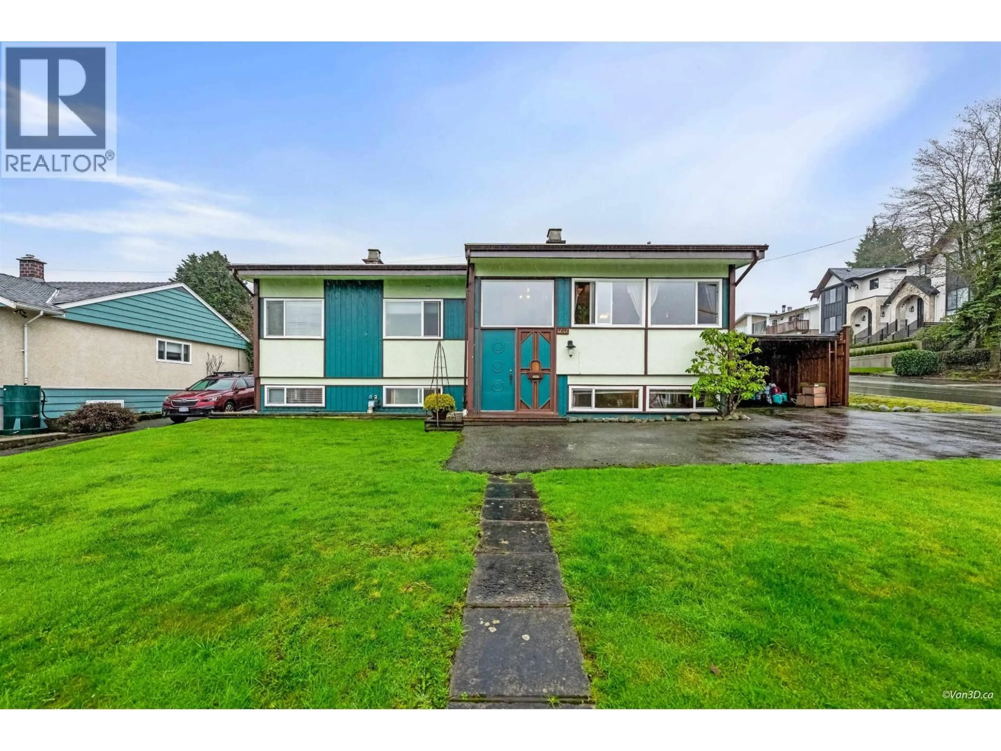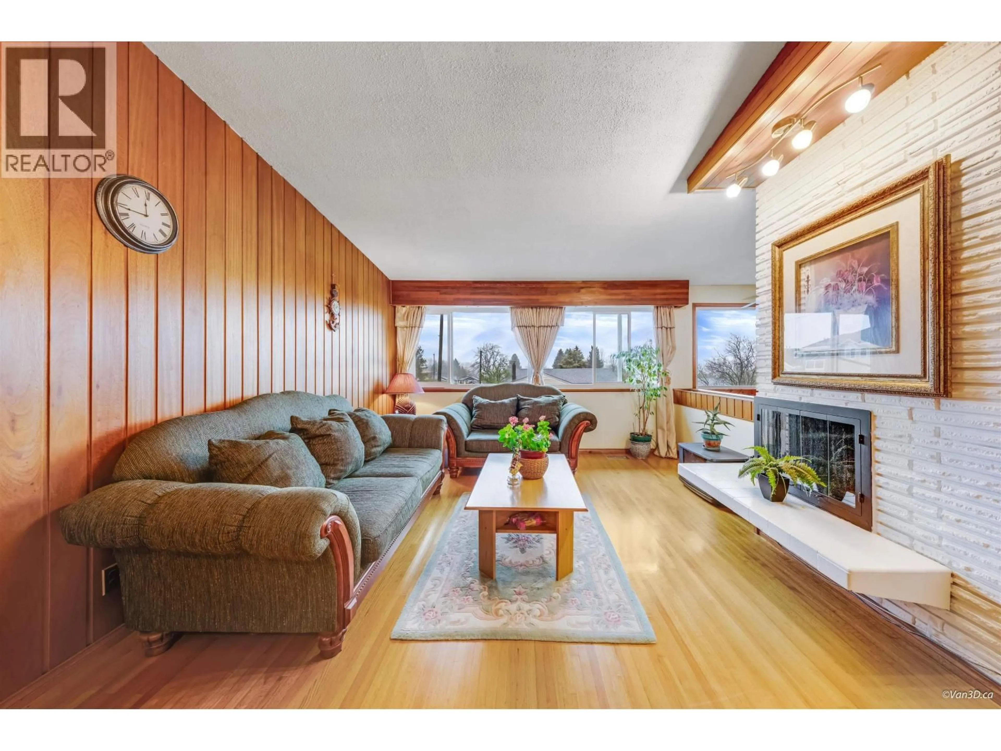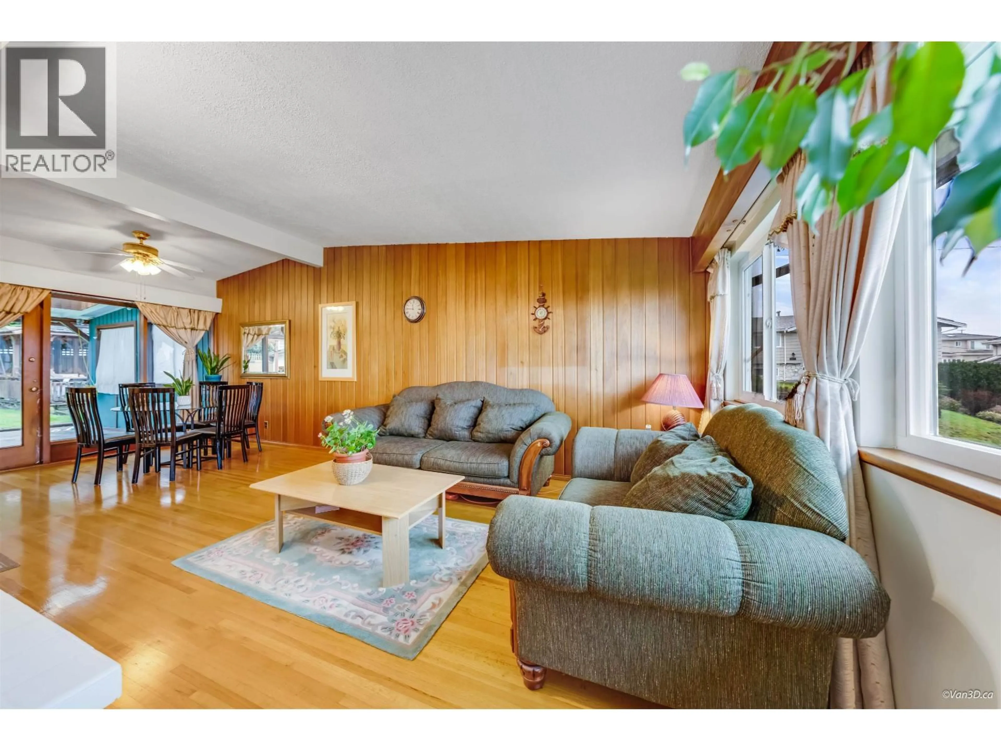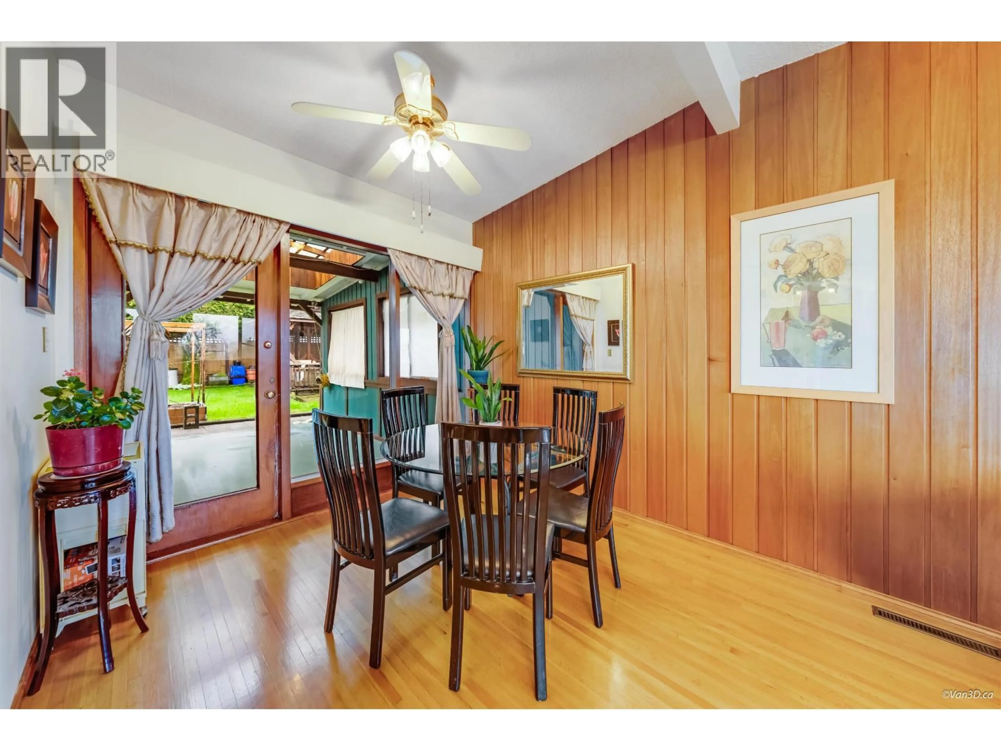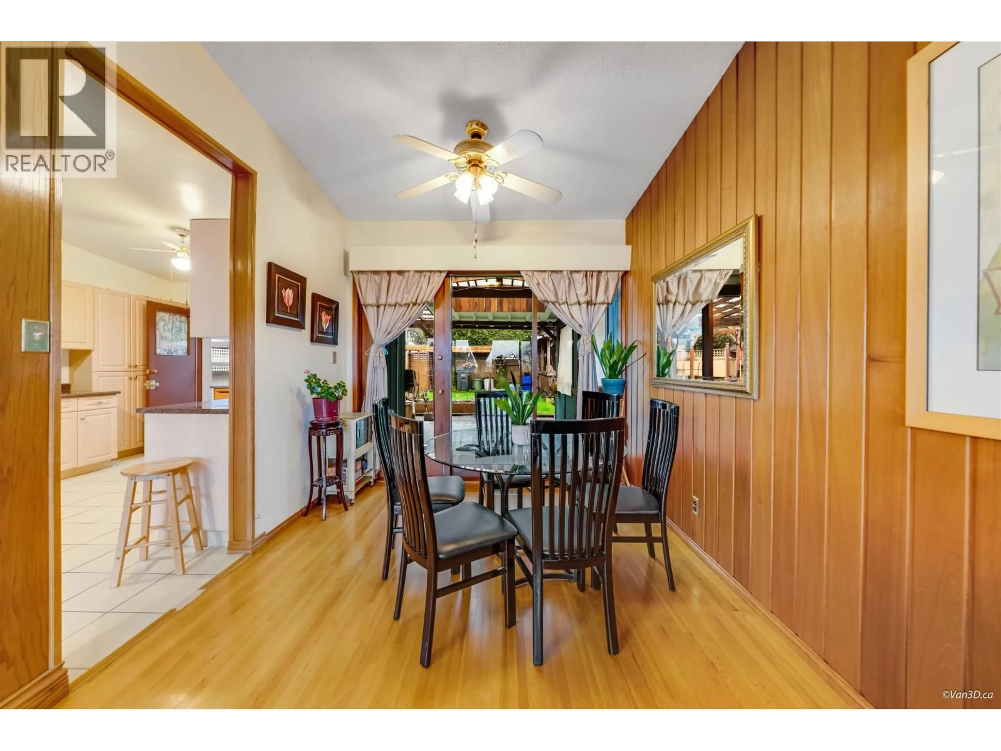4646 CHARLOTTE COURT, Burnaby, British Columbia V5G2R8
Contact us about this property
Highlights
Estimated valueThis is the price Wahi expects this property to sell for.
The calculation is powered by our Instant Home Value Estimate, which uses current market and property price trends to estimate your home’s value with a 90% accuracy rate.Not available
Price/Sqft$856/sqft
Monthly cost
Open Calculator
Description
Solid sweet home on a desirable 60 × 100 ft corner lot along a quiet inner street in Burnaby. Prime R1 zoning offers excellent holding or redevelopment potential. Existing home features 4 bedrooms and 2 bathrooms, a spacious basement with separate entrance ideal for a future suite, plus nice mountain and city views and a well-maintained backyard. Interior showcases real wood flooring and wood ceiling details, adding warmth and character. Key updates include windows and metal roof (2008), along with furnace and hot water tank upgraded approximately 4 years ago. Located in a strong school catchment, including Moscrop Secondary. Central locationg, walking distance to Metro Town,shopping mall,BCIT. Easy access #1 highway and public transit. (id:39198)
Property Details
Interior
Features
Exterior
Parking
Garage spaces -
Garage type -
Total parking spaces 2
Property History
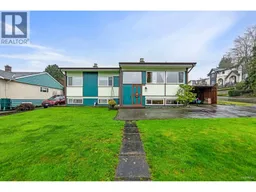 26
26
