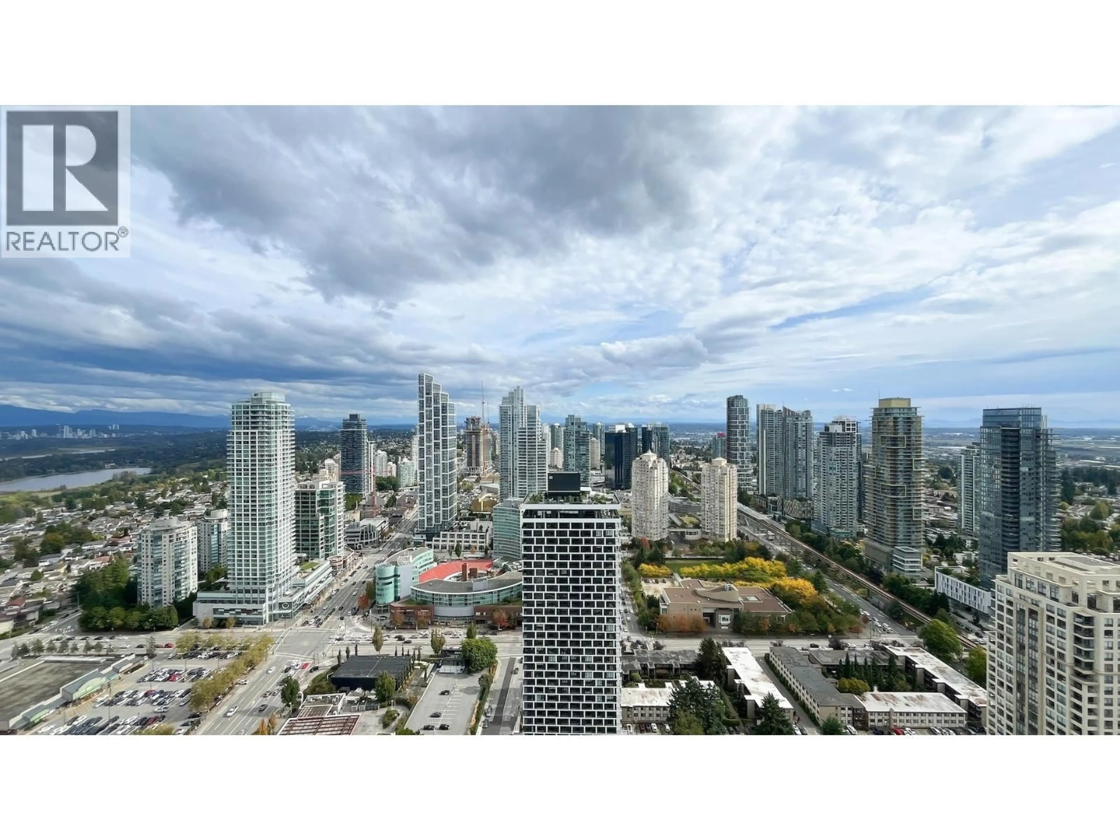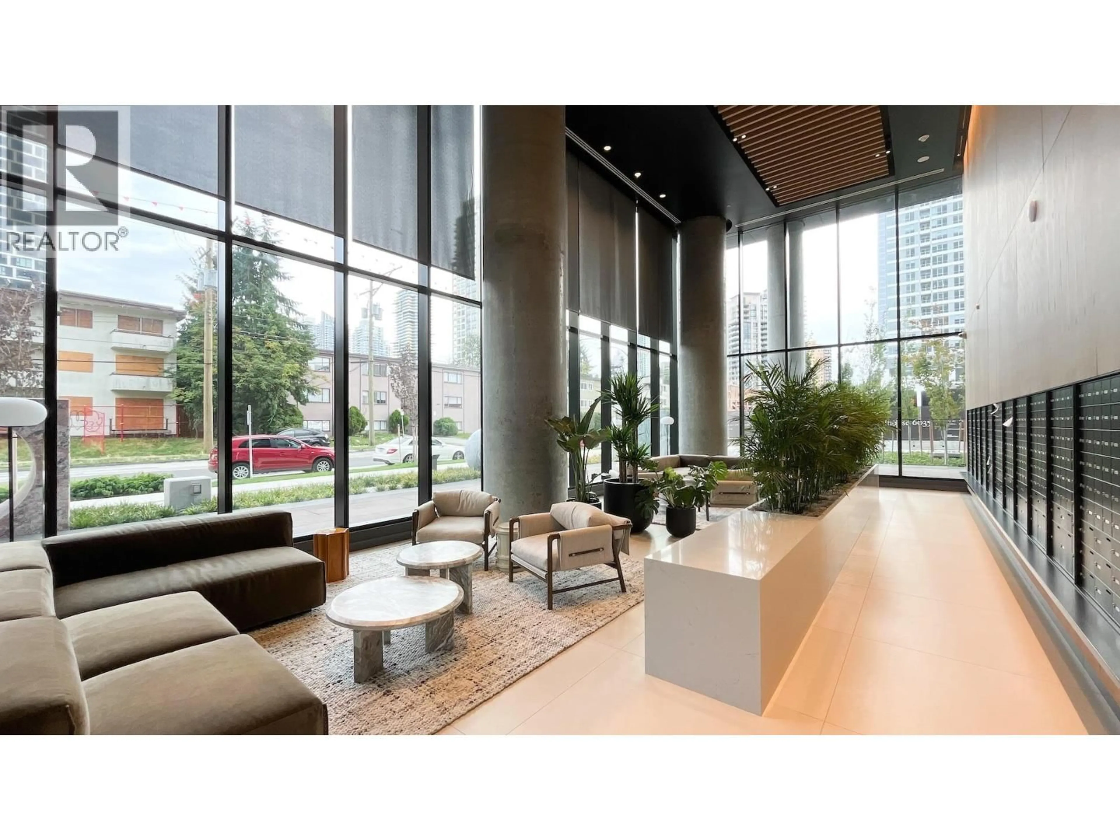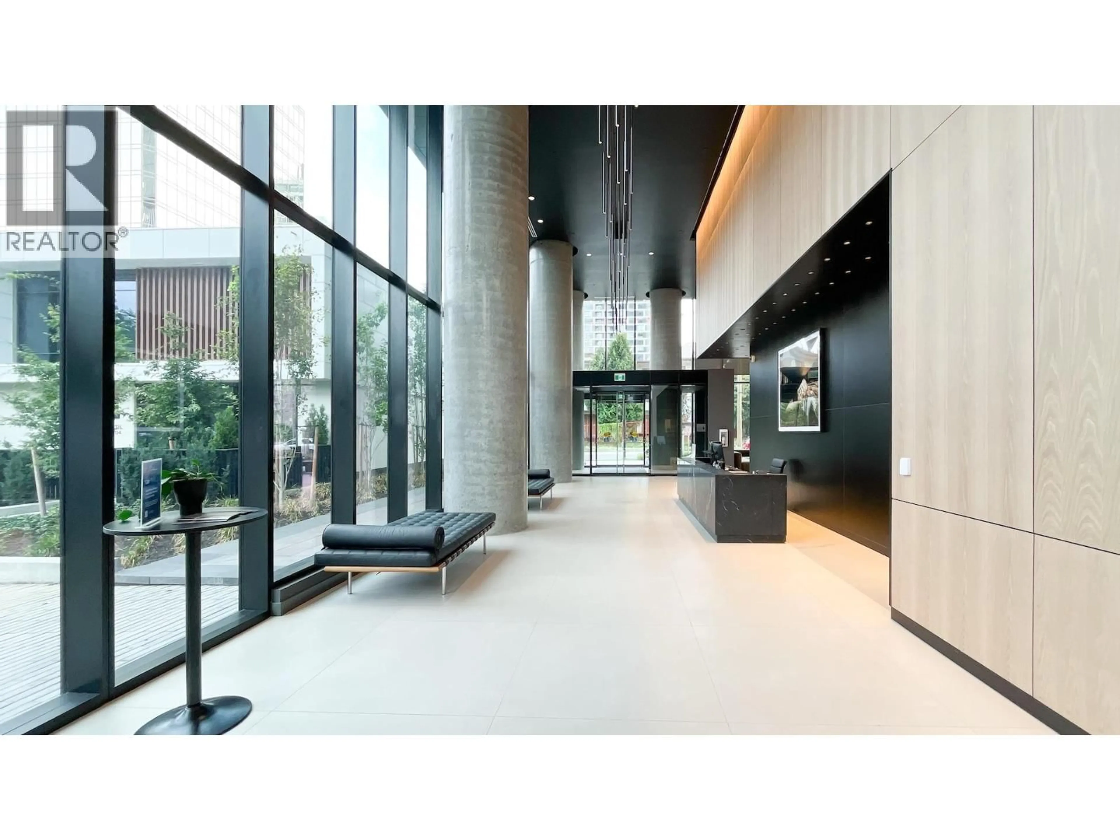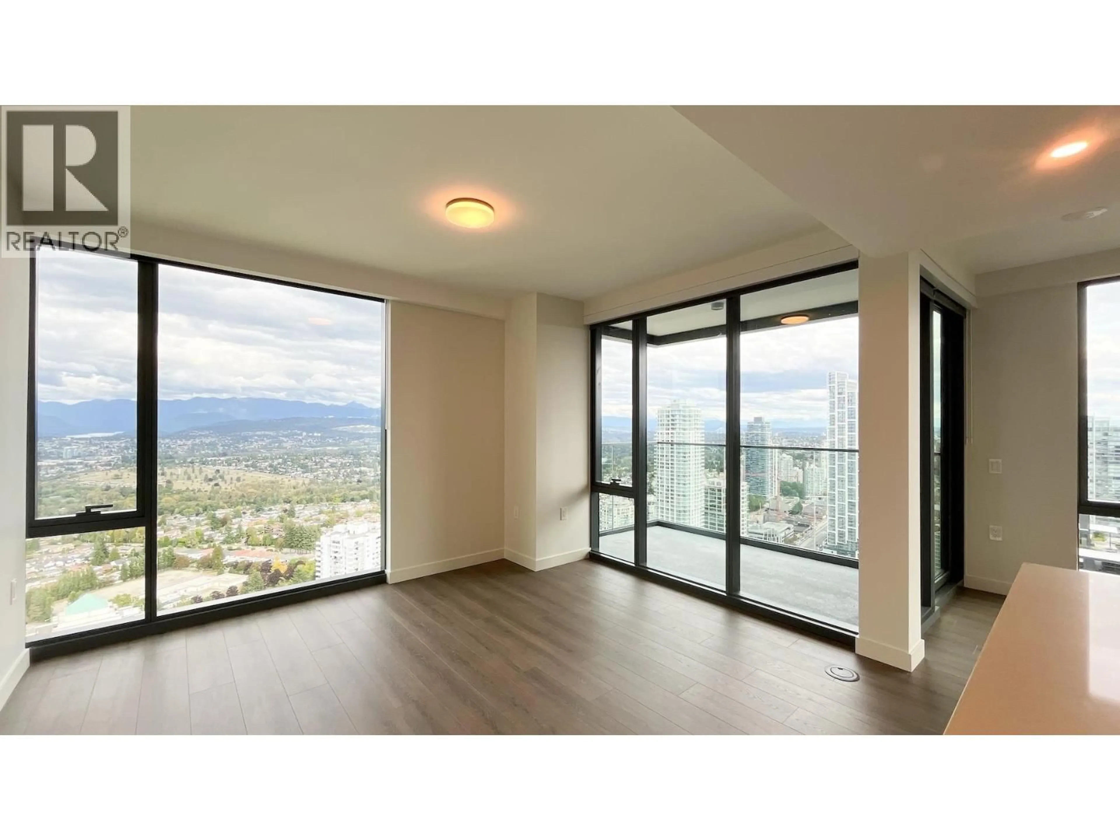3908 - 5987 WILSON AVENUE, Burnaby, British Columbia V5H0L7
Contact us about this property
Highlights
Estimated valueThis is the price Wahi expects this property to sell for.
The calculation is powered by our Instant Home Value Estimate, which uses current market and property price trends to estimate your home’s value with a 90% accuracy rate.Not available
Price/Sqft$1,328/sqft
Monthly cost
Open Calculator
Description
CENTRAL PARK HOUSE BY BOSA. This stunning two-bedroom unit offers a functional, northeast facing layout designed to maximize natural light and spectacular views. Floor to ceiling windows frame breathtaking panoramic views of the mountains, Deer Lake, and Burnaby Lake. Indulge in world-class, resort style amenities, including a dramatic double height heated indoor swimming pool, an elegant club lounge, and a 2,000+ square ft fitness center. A hotel-inspired entrance and full concierge service ensure comfort and convenience. Ideally situated just steps from Central Park, shopping, and skytrain, this residence perfectly blends modern design with an unbeatable location in one of Burnaby´s most sought-after neighborhoods. The home includes 1 parking stall and 1 storage locker. (id:39198)
Property Details
Interior
Features
Exterior
Features
Parking
Garage spaces -
Garage type -
Total parking spaces 1
Condo Details
Amenities
Exercise Centre, Laundry - In Suite
Inclusions
Property History
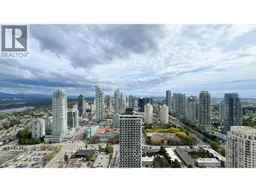 24
24
