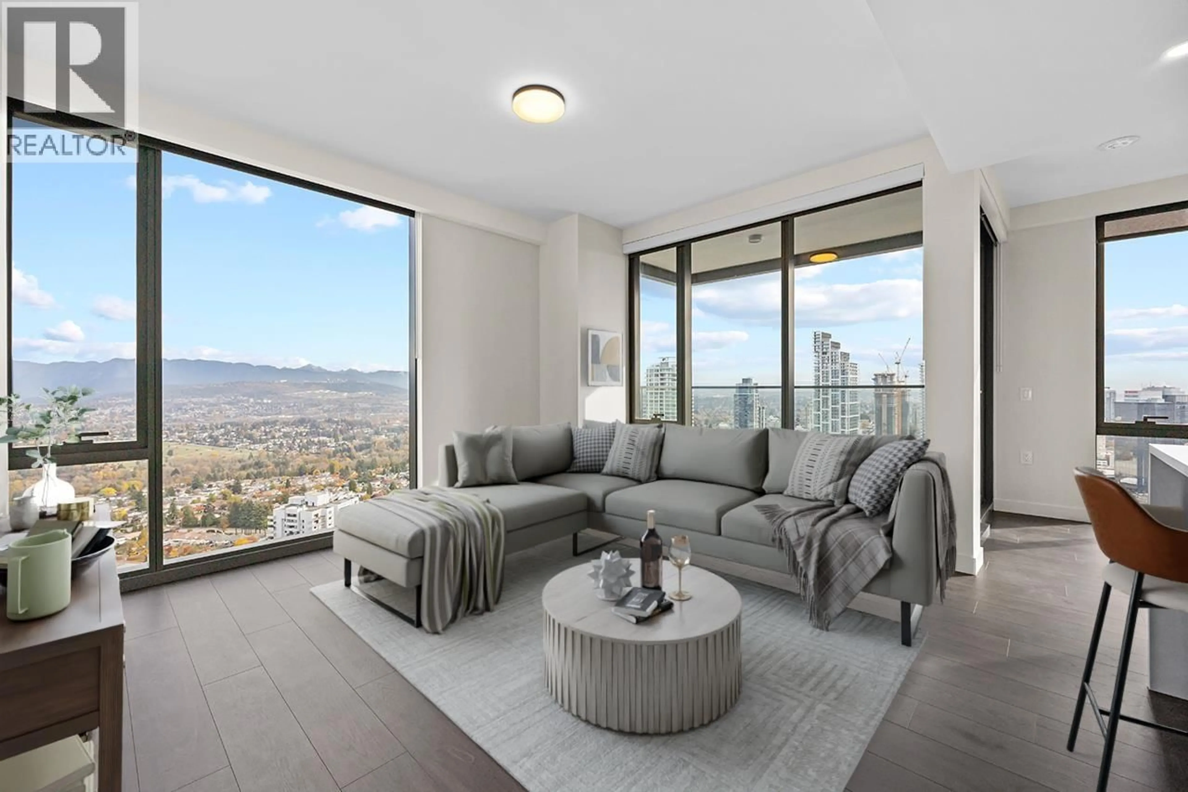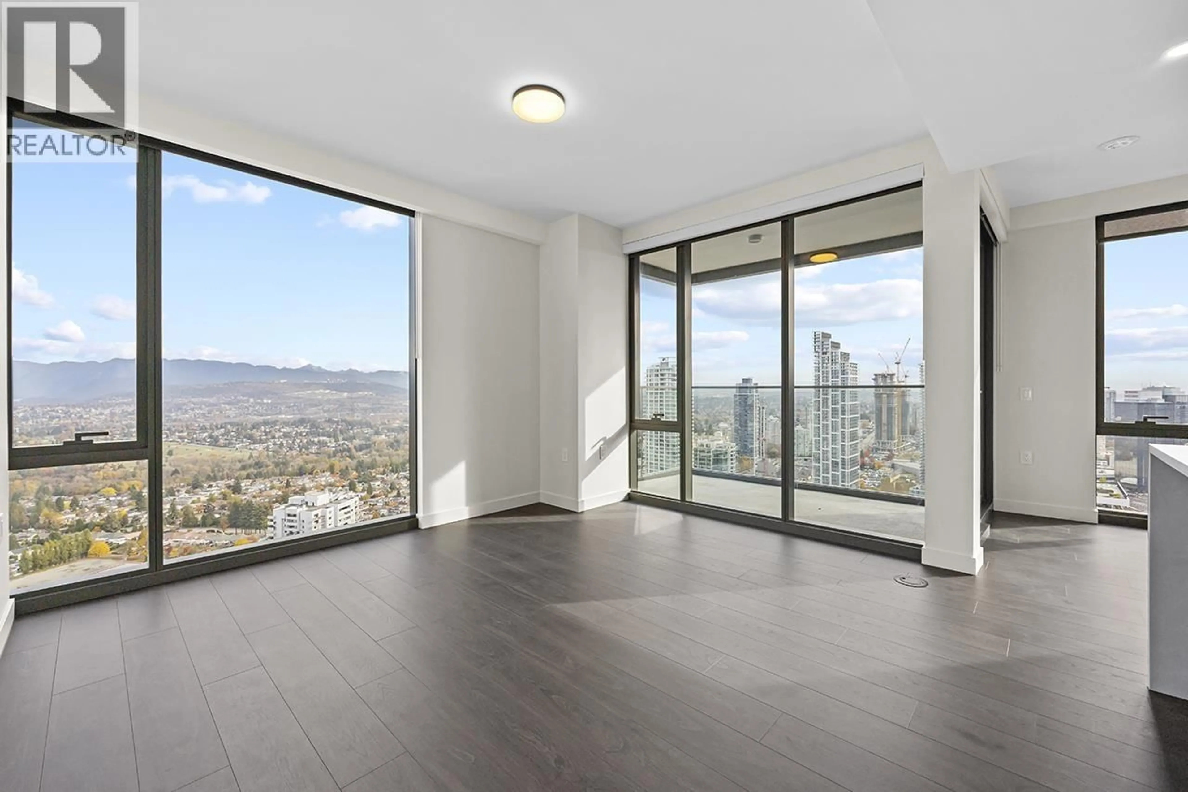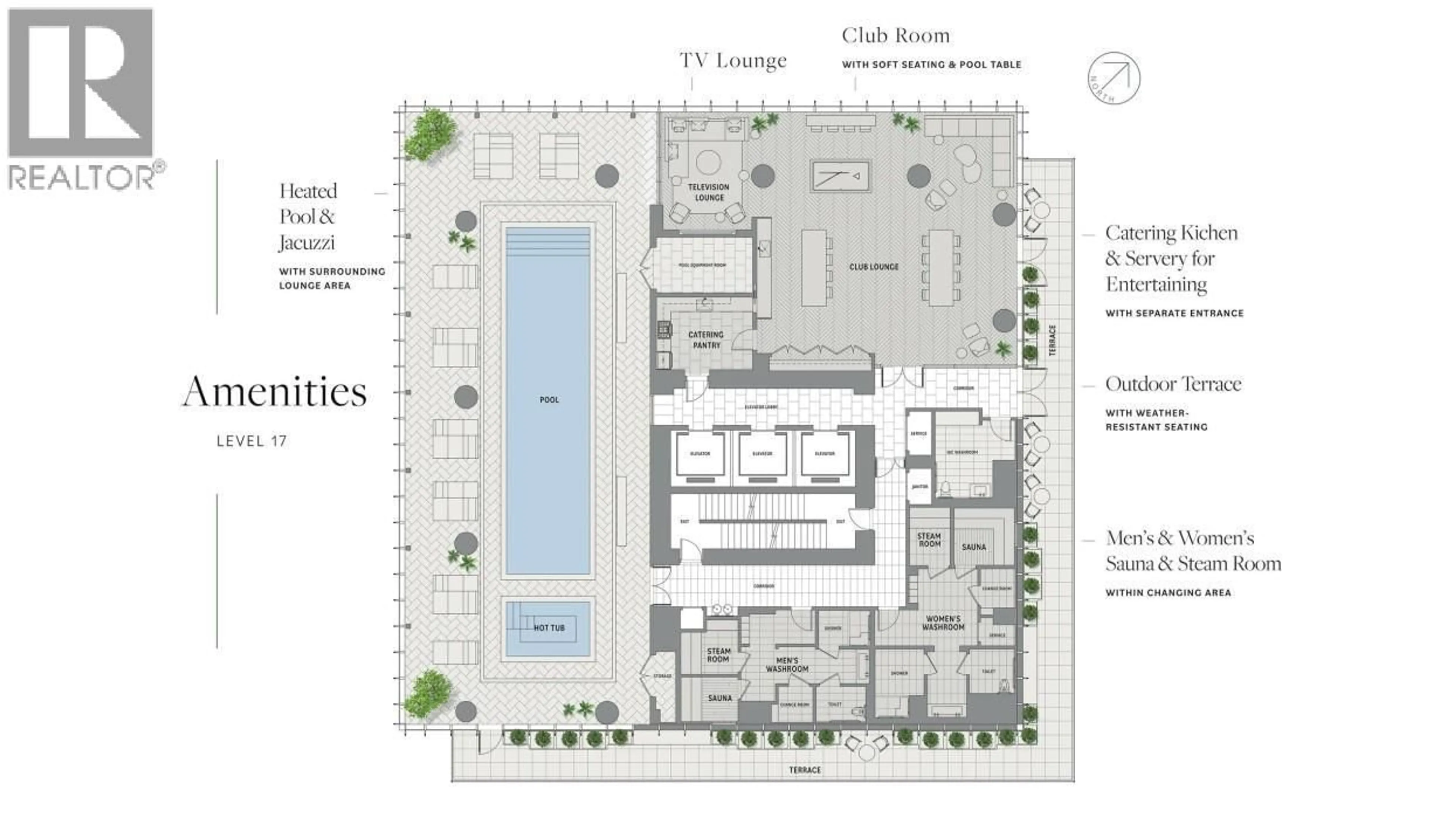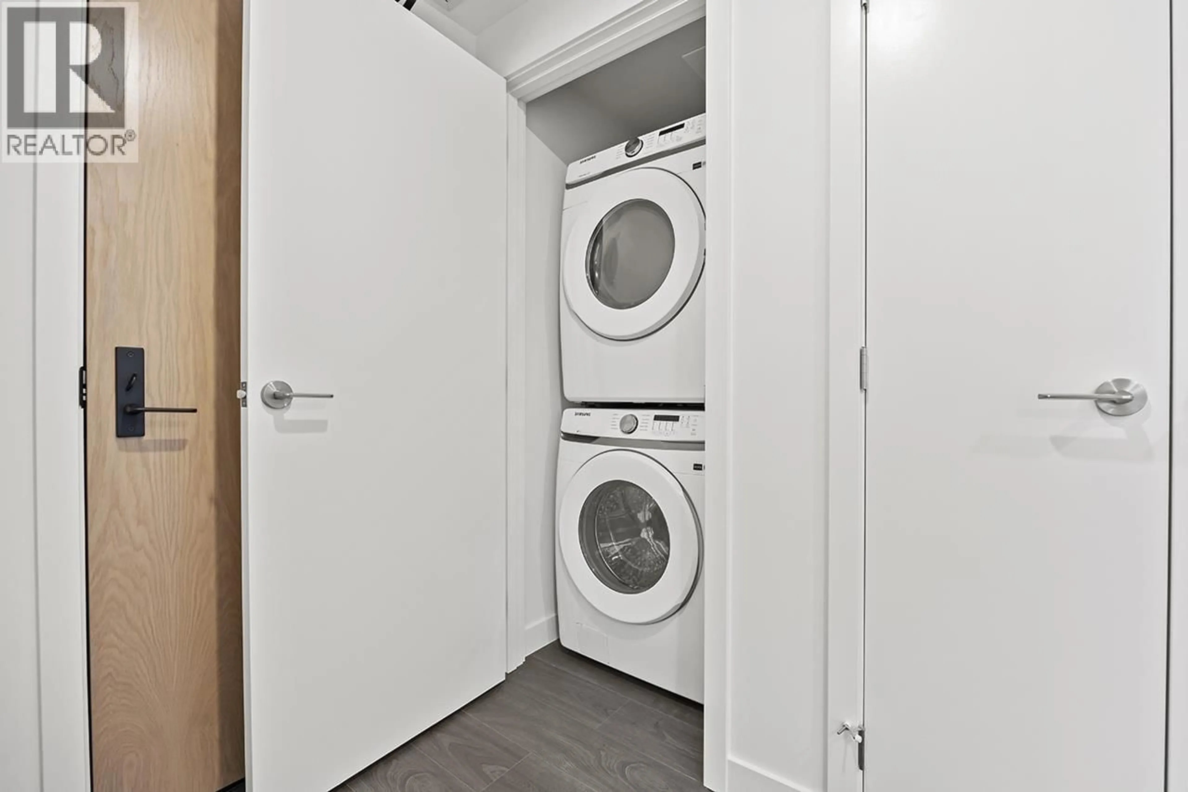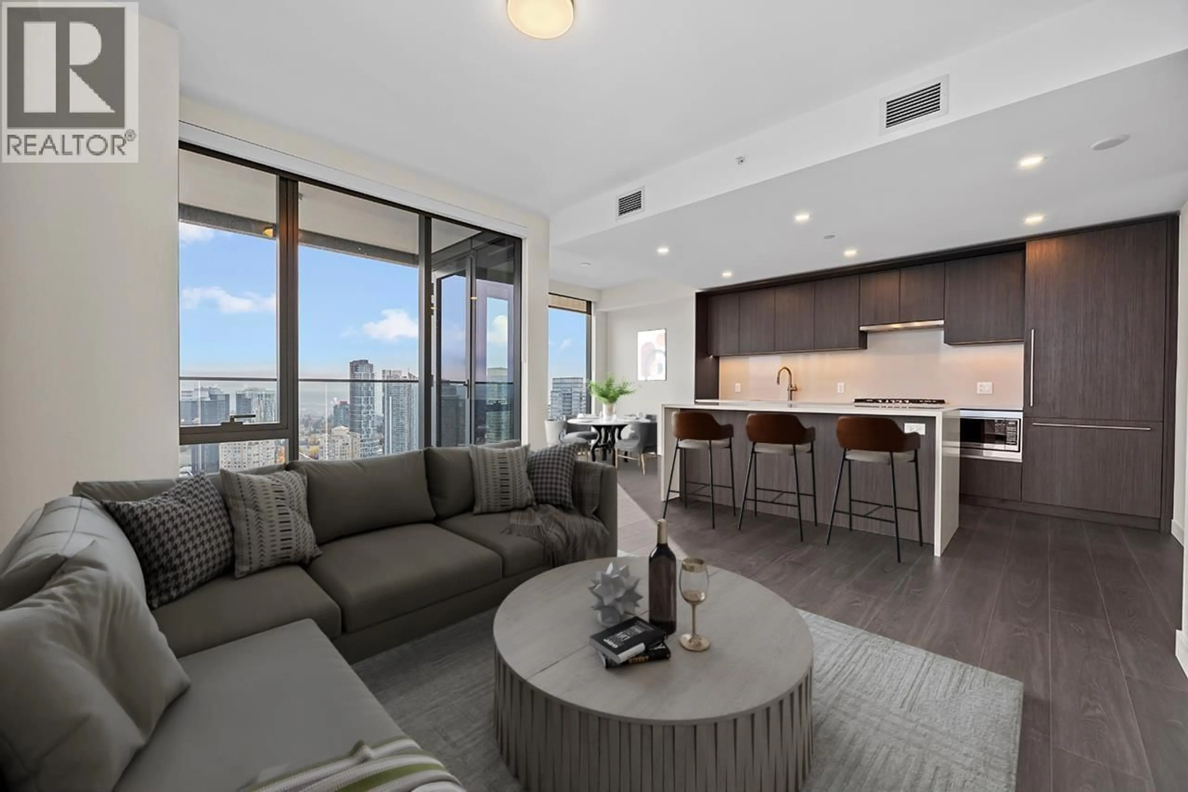3808 - 5987 WILSON AVENUE, Burnaby, British Columbia V5H0L7
Contact us about this property
Highlights
Estimated valueThis is the price Wahi expects this property to sell for.
The calculation is powered by our Instant Home Value Estimate, which uses current market and property price trends to estimate your home’s value with a 90% accuracy rate.Not available
Price/Sqft$1,306/sqft
Monthly cost
Open Calculator
Description
Welcome to Central Park House by Bosa, a refined architectural landmark in the heart of Burnaby. This stunning 2 bedroom residence features 9ft ceilings, bright & functional layout, expansive floor-to-ceiling windows framing uninterrupted 270° views of the mountains, Deer Lake & Vancouver´s skyline. Enjoy world-class 20,000 sqft amenities, 24hr concierge, indoor pool and spa, state-of-the-art fitness studio, and elegant sky lounges perfect for entertaining. The primary ensuite is upgraded with a custom walk-in shower, complemented by sophisticated finishes throughout. Imagine morning coffee with lake views, evenings in stylish lounges, and effortless access to Central Park, Metrotown, Crystal Mall,& SkyTrain. offering a perfect harmony of luxury, style, and central convenience. (id:39198)
Property Details
Interior
Features
Exterior
Features
Parking
Garage spaces -
Garage type -
Total parking spaces 1
Condo Details
Amenities
Exercise Centre, Laundry - In Suite
Inclusions
Property History
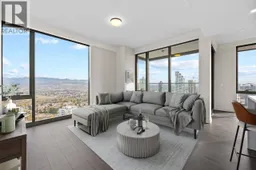 34
34
