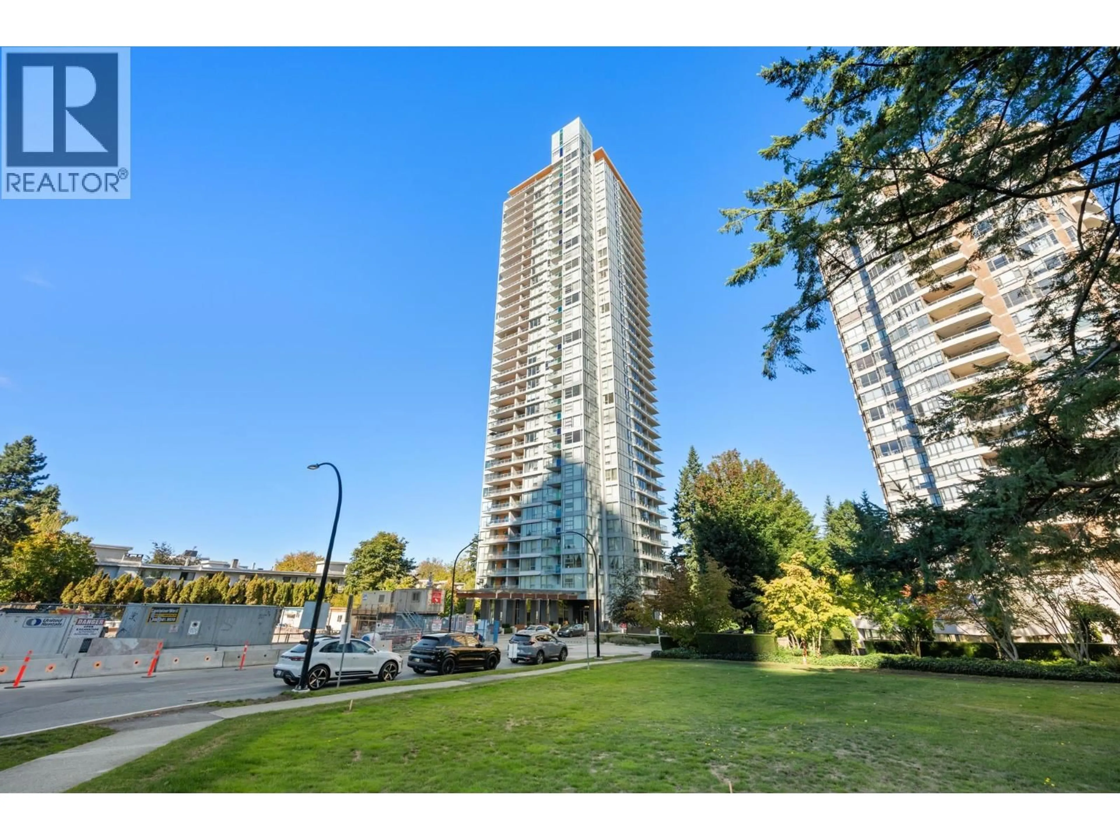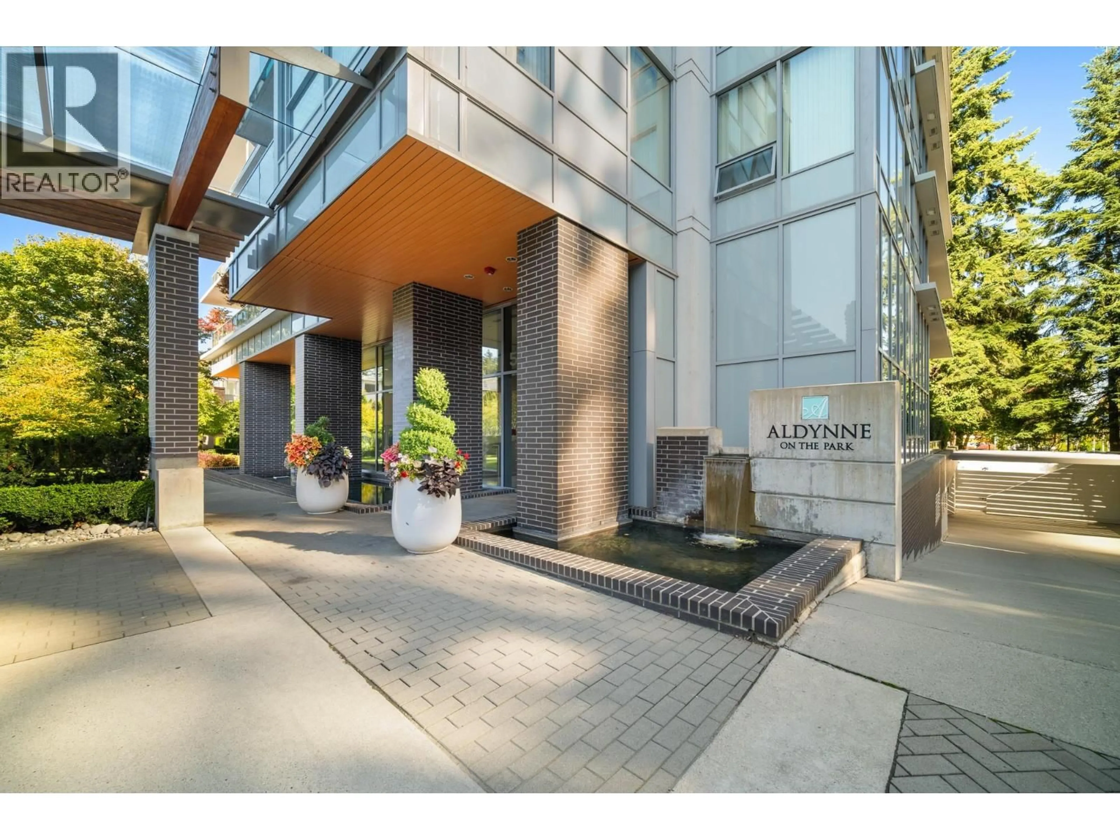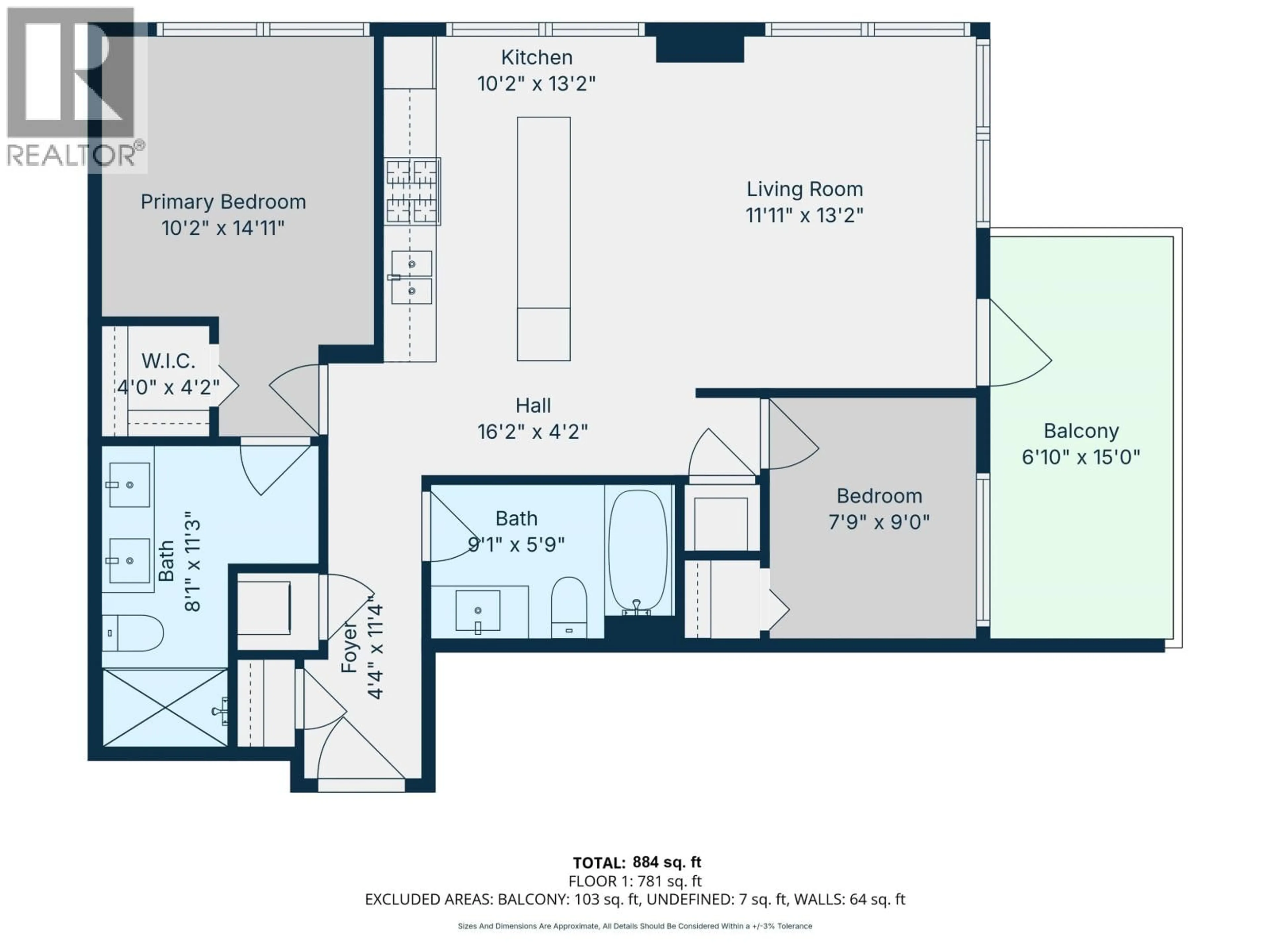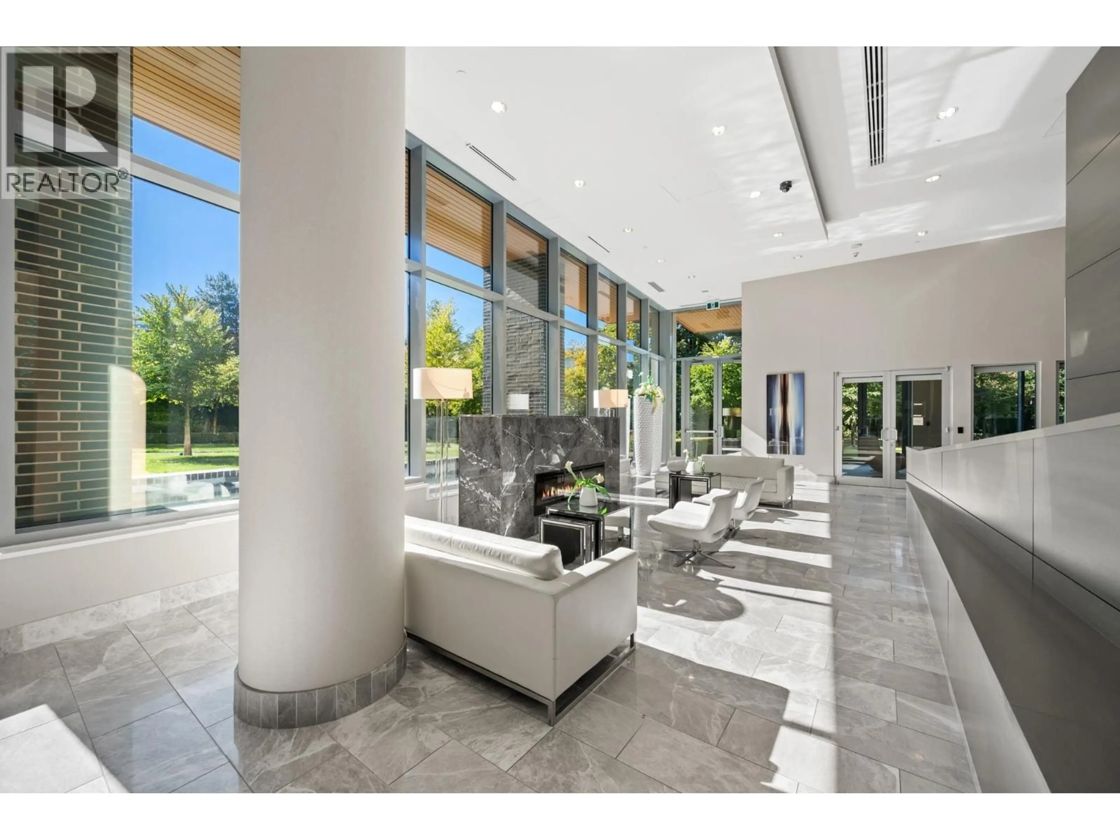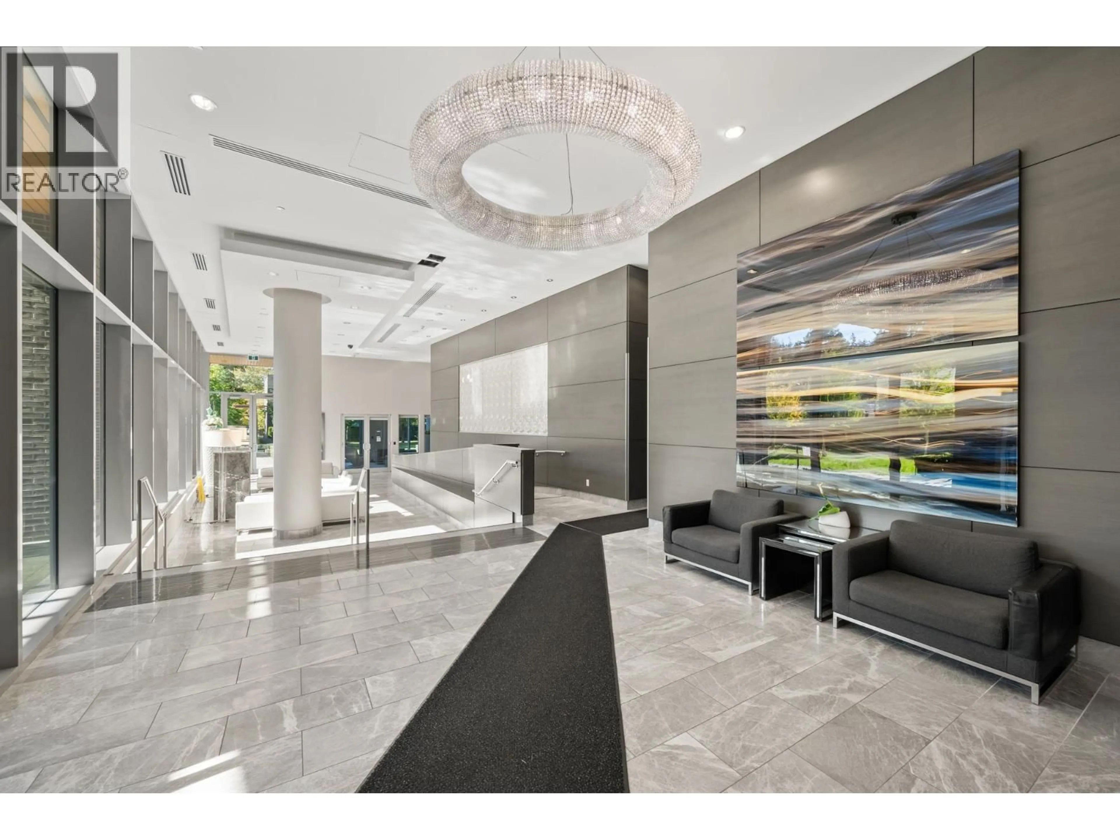3707 - 5883 BARKER AVENUE, Burnaby, British Columbia V5H0G4
Contact us about this property
Highlights
Estimated valueThis is the price Wahi expects this property to sell for.
The calculation is powered by our Instant Home Value Estimate, which uses current market and property price trends to estimate your home’s value with a 90% accuracy rate.Not available
Price/Sqft$1,039/sqft
Monthly cost
Open Calculator
Description
Welcome to Aldynne on the Park by Polygon! Situated directly across from Central Park, this North-West facing corner unit boosts one of the best views in town! Open concept layout with 2 bedrooms and 2 bathrooms at over 875sqft. Quartz counter-top with a 10ft long dining island, Air-conditioning, High-end gas stove and appliances. Take in breathtaking views of Central Park, Downtown Vancouver, Brentwood Town Center, Deer Lake, Burnaby, Lougheed Town Center, and the astonishing backdrop of the North Shore Mountains. 2 Parking & 1 Storage locker. Mins from Restaurants, Shopping, Patterson Skytrain Station, Central Park, and Metrotown. Don´t wait and start enjoying some of the best of what the West Coast has to offer! (id:39198)
Property Details
Interior
Features
Exterior
Parking
Garage spaces -
Garage type -
Total parking spaces 2
Condo Details
Amenities
Exercise Centre, Laundry - In Suite
Inclusions
Property History
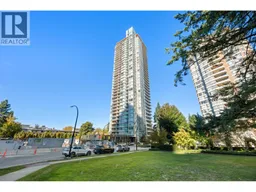 36
36
