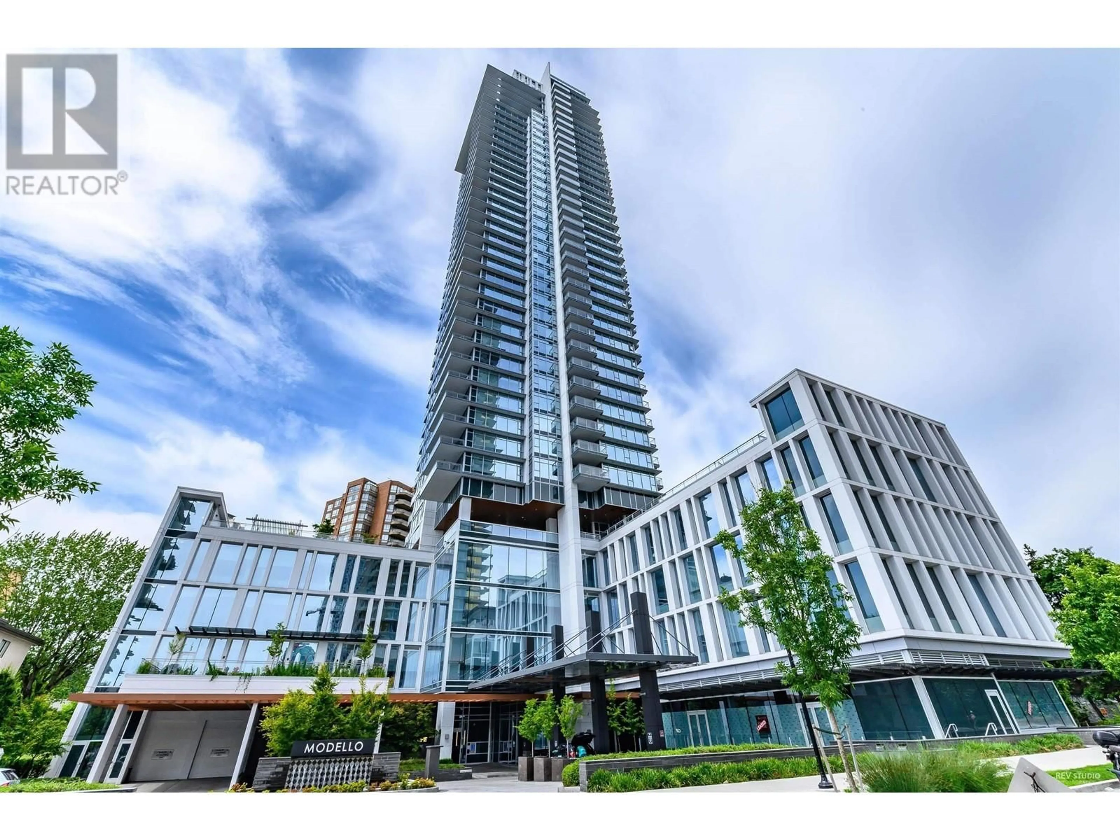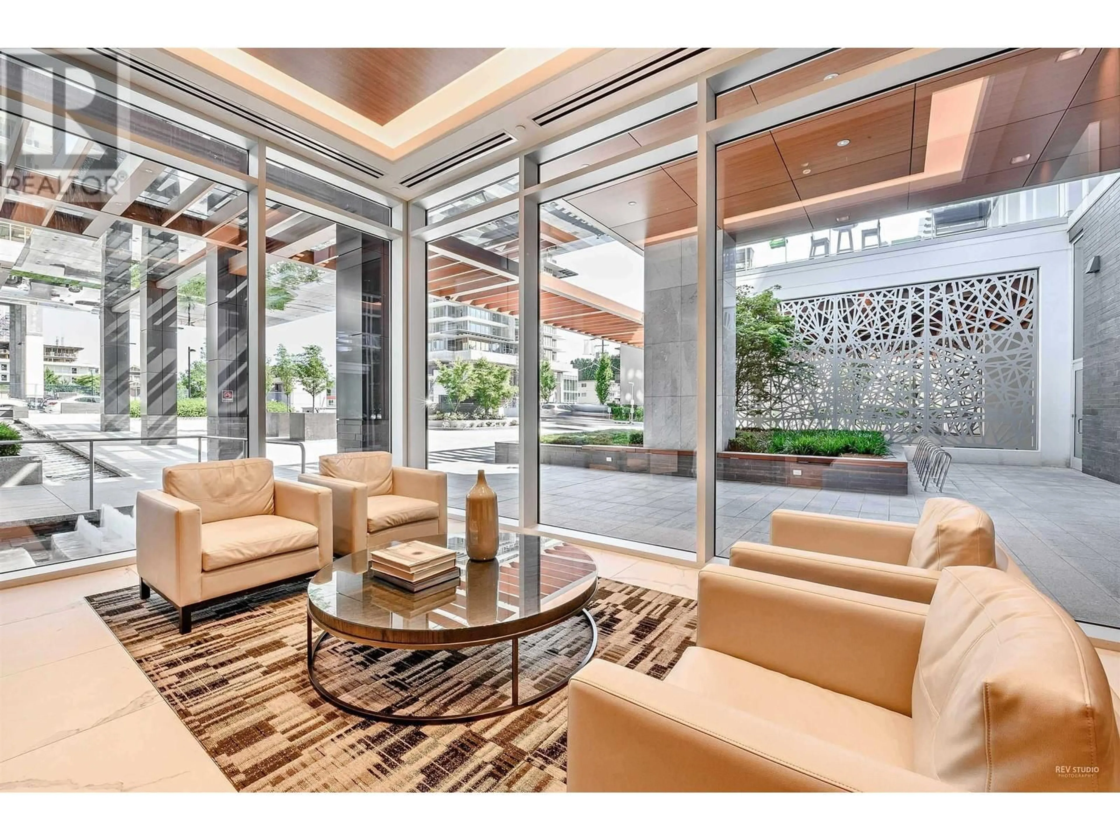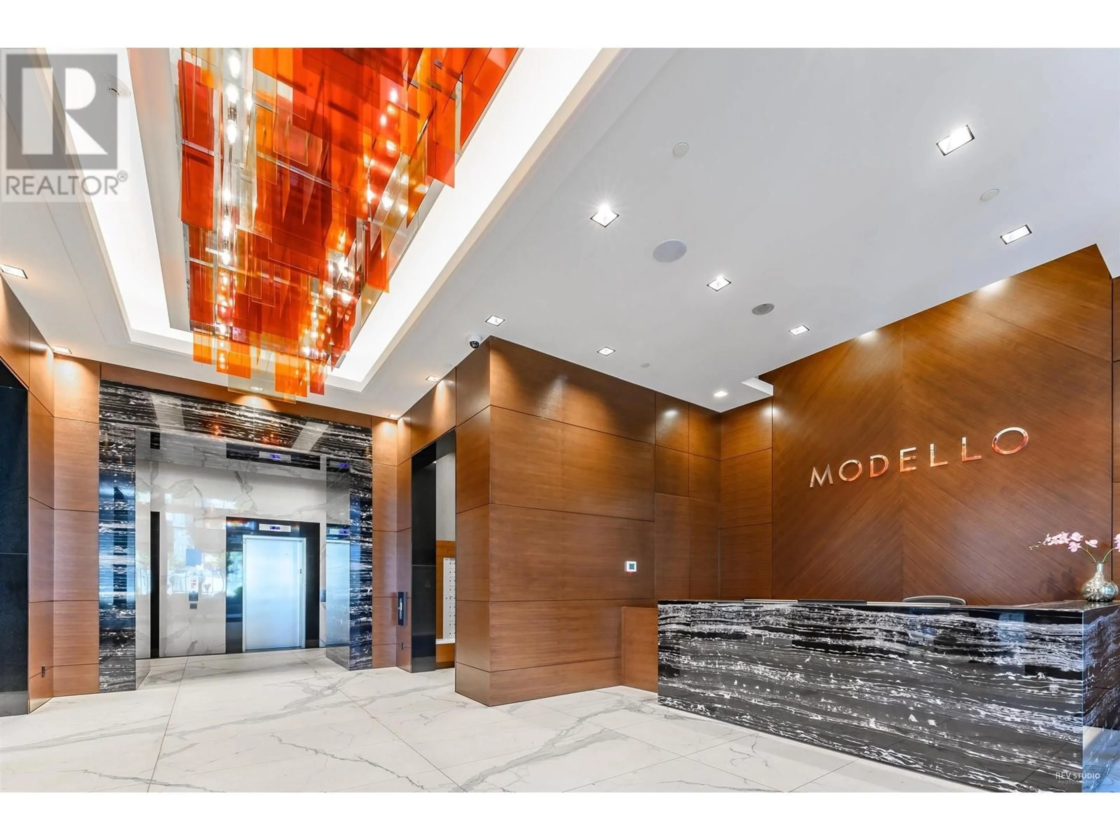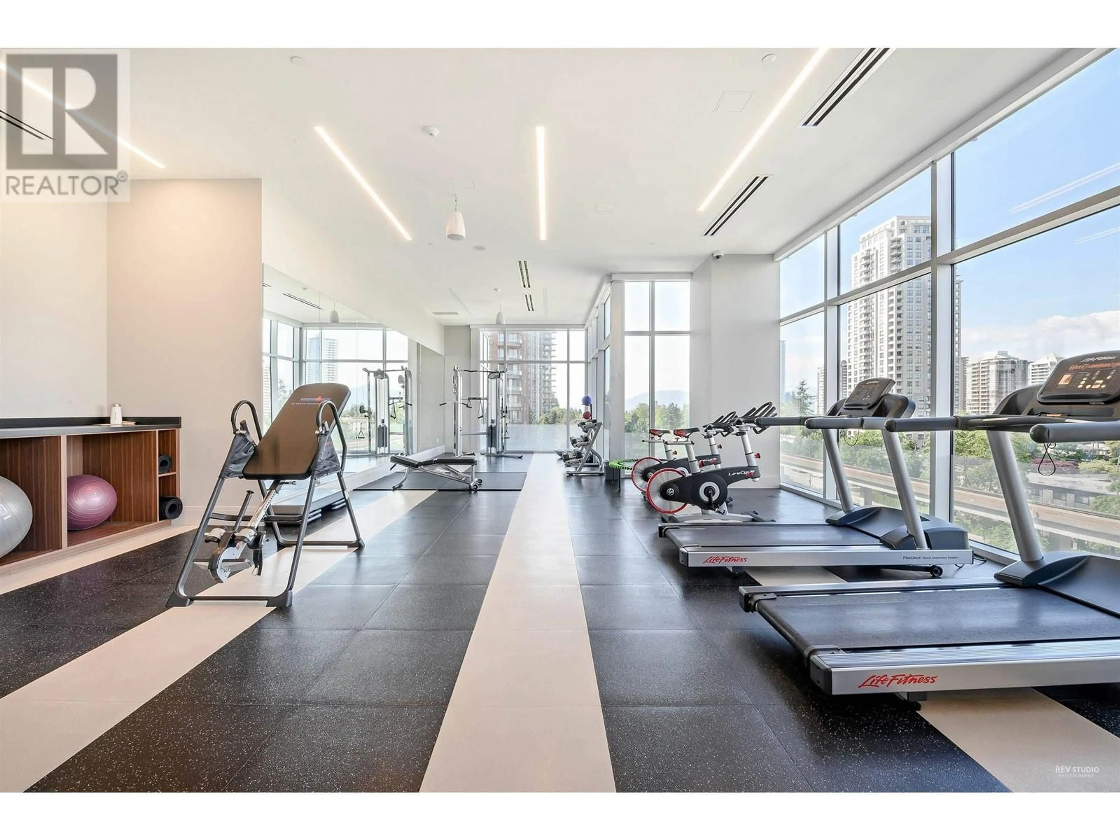3102 - 4360 BERESFORD STREET, Burnaby, British Columbia V5H0G2
Contact us about this property
Highlights
Estimated valueThis is the price Wahi expects this property to sell for.
The calculation is powered by our Instant Home Value Estimate, which uses current market and property price trends to estimate your home’s value with a 90% accuracy rate.Not available
Price/Sqft$1,303/sqft
Monthly cost
Open Calculator
Description
The best of its kind; this 3-bed, 2-bath, 1379 sqft home resides at the pinnacle of Metrotown's finest locale. Crafted by Boffo, Modello showcases superior design featuring porcelain tiles (kitchen/dining/living rooms), real hardwood (bedrooms), Miele appliances, heated bathroom floors, and central AC. Over $15,000 in upgrades, done by the developer, elevate the space, including premier porcelain tiles and customized storage solutions. With 2 expansive balconies spanning 409 sqft, revel in stunning 270° views of the Mountains, Metrotown and Downtown. Enjoy exclusive access to a private residence club boasting a lounge, gardens, exercise and party rooms, and 24/7 concierge. Conveniently located near Metrotown mall, SkyTrain, Crystal Mall, and Central Park, this is urban living redefined. (id:39198)
Property Details
Interior
Features
Exterior
Parking
Garage spaces -
Garage type -
Total parking spaces 1
Condo Details
Amenities
Exercise Centre, Recreation Centre, Restaurant
Inclusions
Property History
 24
24





