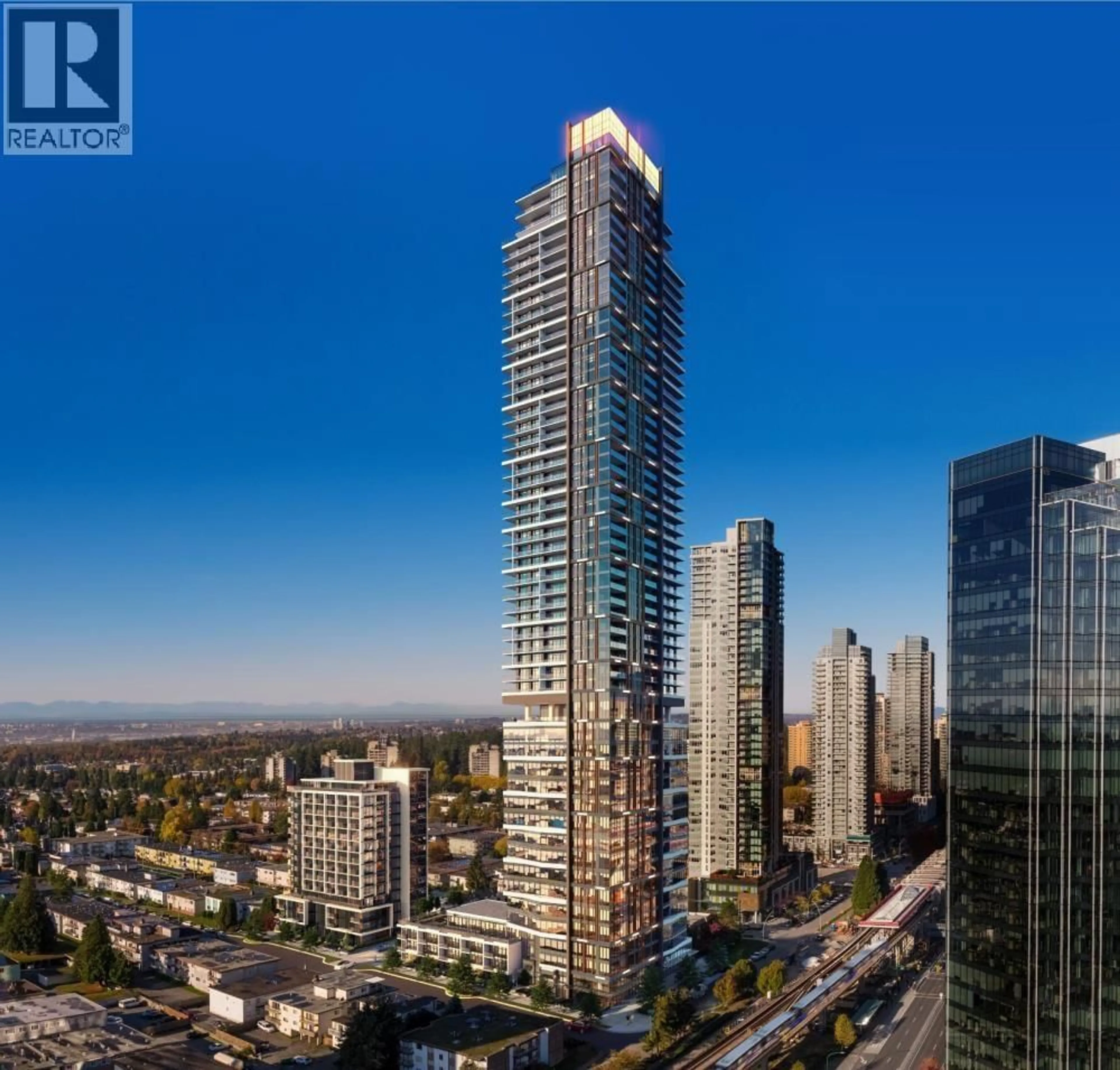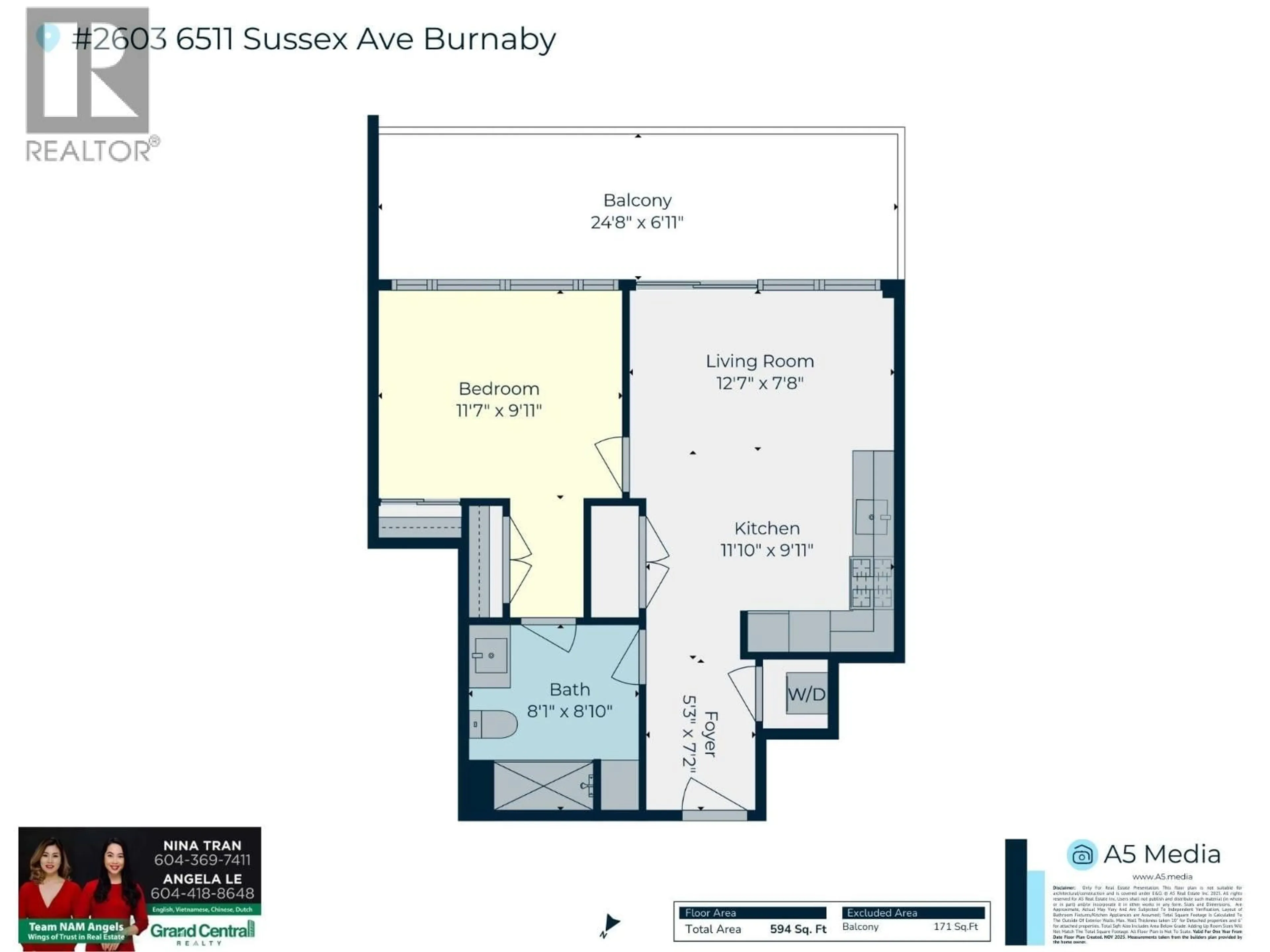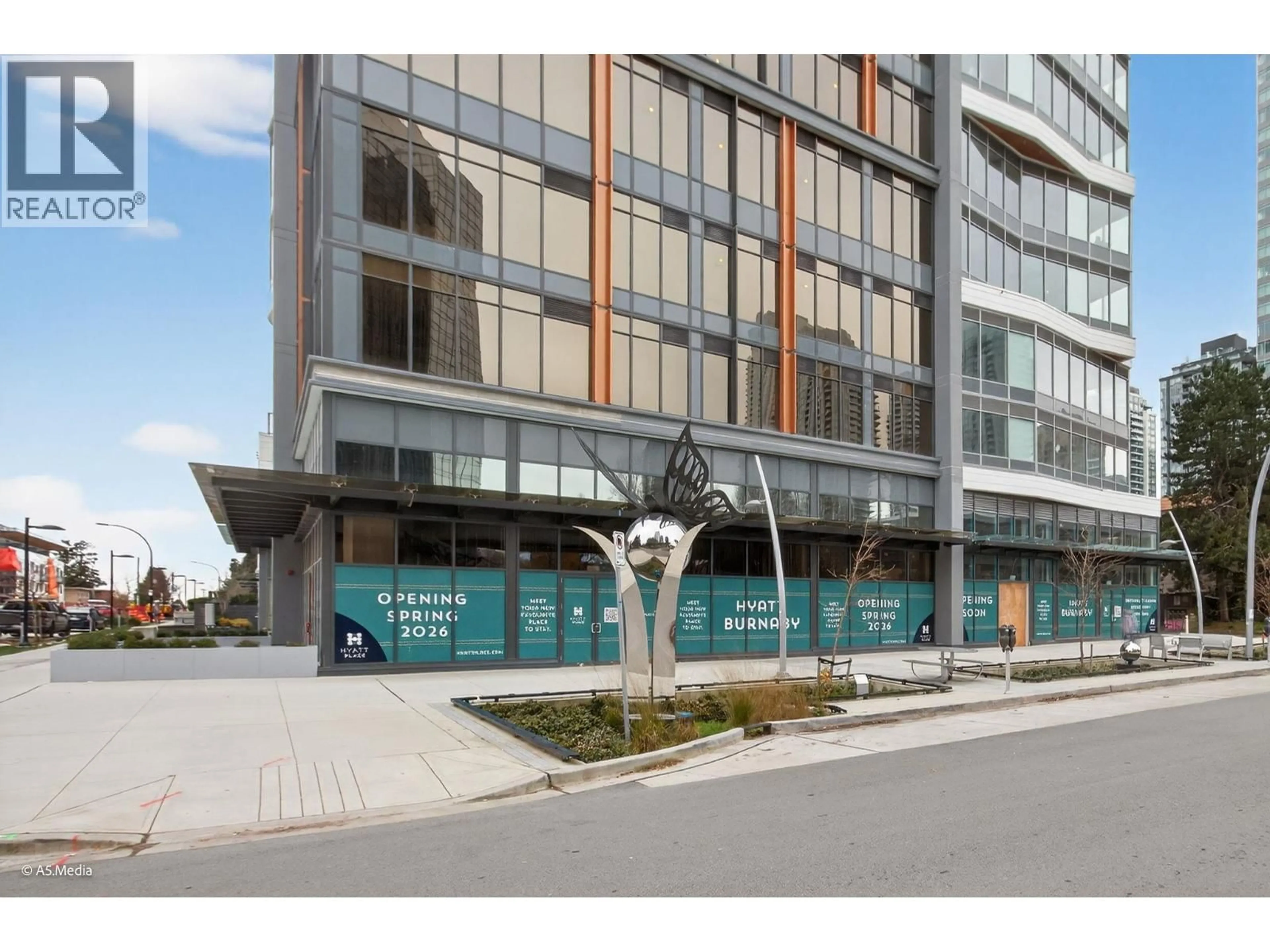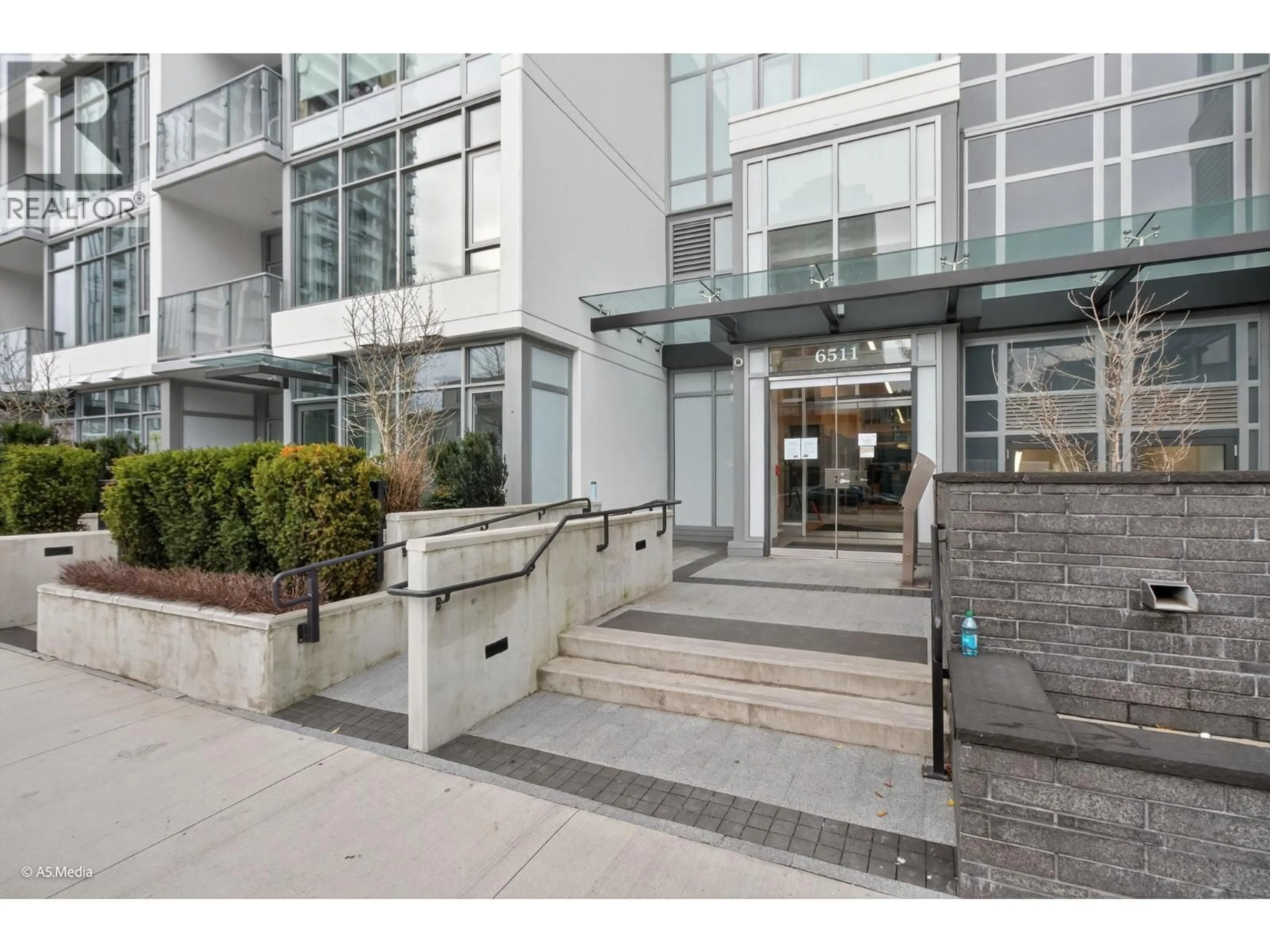2603 - 6511 SUSSEX AVENUE, Burnaby, British Columbia V5H3C5
Contact us about this property
Highlights
Estimated valueThis is the price Wahi expects this property to sell for.
The calculation is powered by our Instant Home Value Estimate, which uses current market and property price trends to estimate your home’s value with a 90% accuracy rate.Not available
Price/Sqft$1,141/sqft
Monthly cost
Open Calculator
Description
Welcome Home to this Bright & Beautifully designed 1 BED+1 BATH residence at Highline. Nearly 600 sqft on the 26th floor, this home features an efficient open layout with a spacious bedroom & a convenient walk-through closet that provides easy, direct access to the bathroom. The modern kitchen & open living room flows to an expansive balcony, both overlooking stunning city & mountain views with abundant natural light throughout the day. A/C ensures year-round comfort. Located in an amazing Metrotown neighbourhood just steps to SkyTrain, Shops, Parks, Restaurants & daily conveniences. A Great Price for quality concrete living with modern finishes & luxury amenities, Guest Suites. One Parking & One Locker included. Perfect for first-time buyers, investors, and downsize alike. GOOD BUY !!! Open House: Sun Dec. 7, 2-4 PM (id:39198)
Property Details
Interior
Features
Exterior
Parking
Garage spaces -
Garage type -
Total parking spaces 1
Condo Details
Amenities
Exercise Centre, Laundry - In Suite
Inclusions
Property History
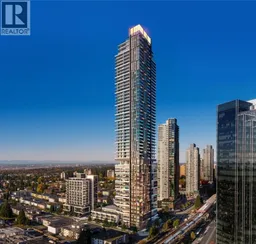 40
40
