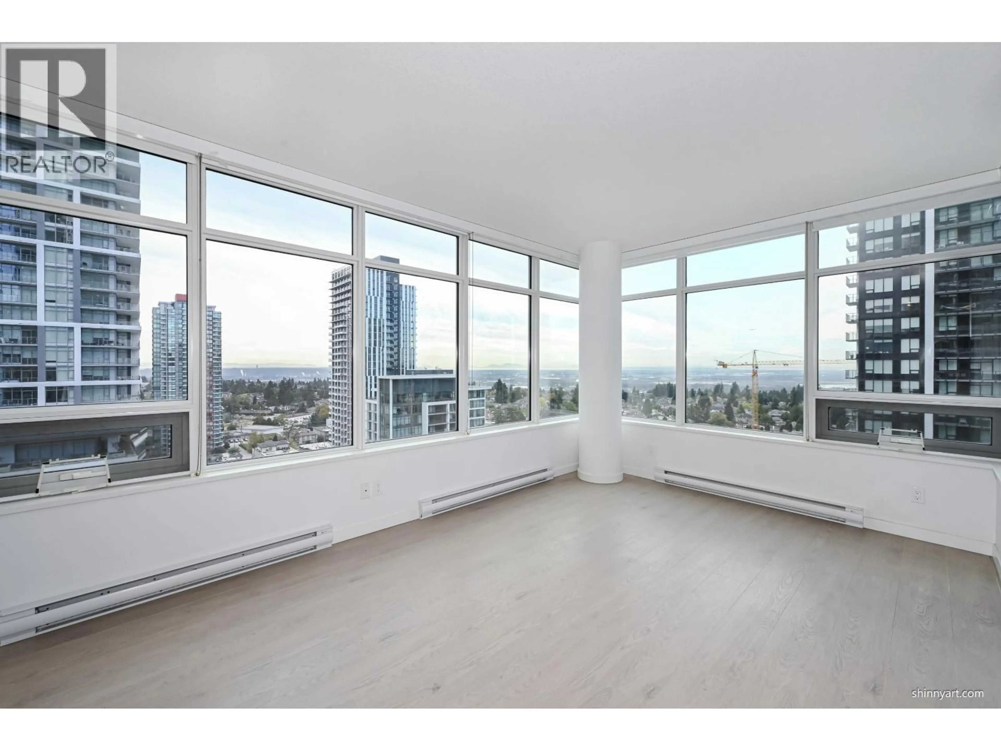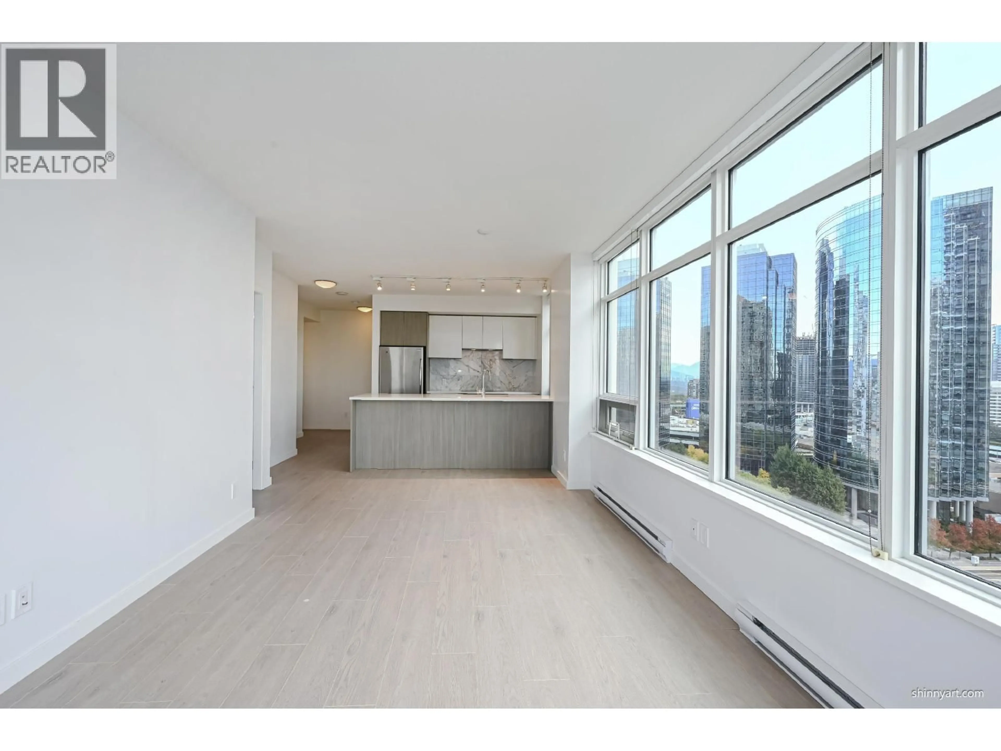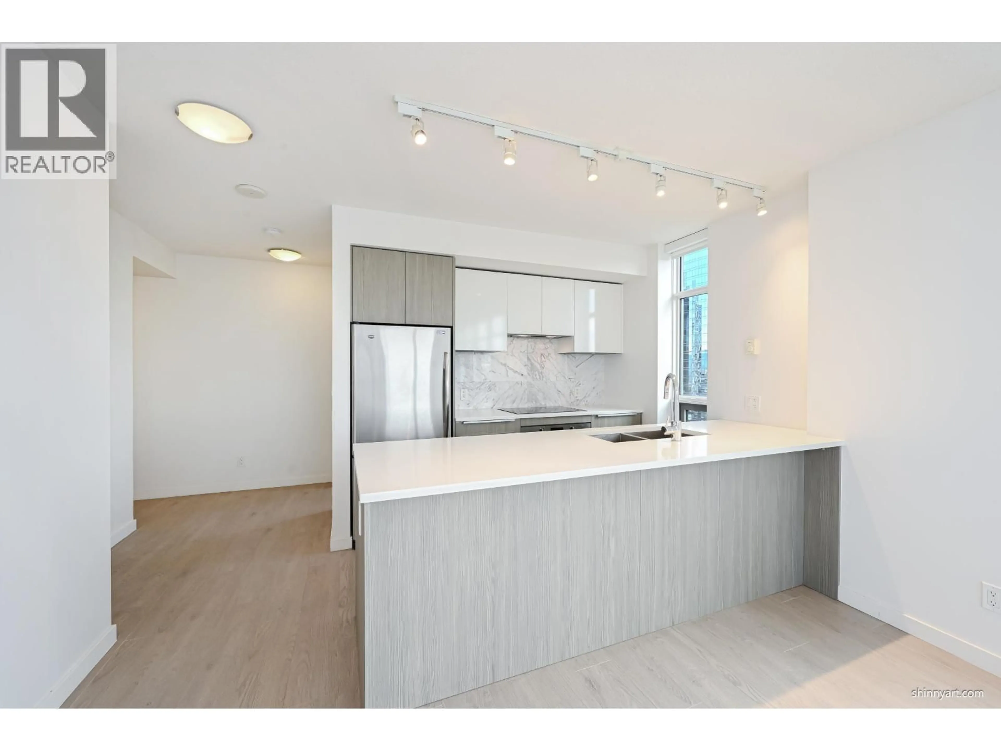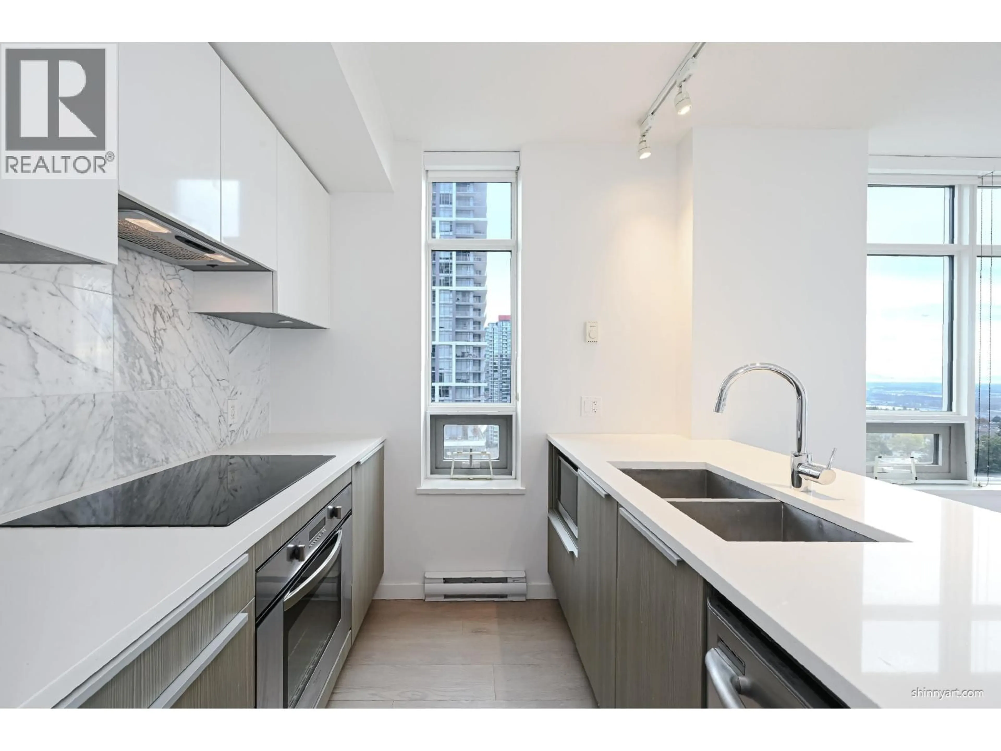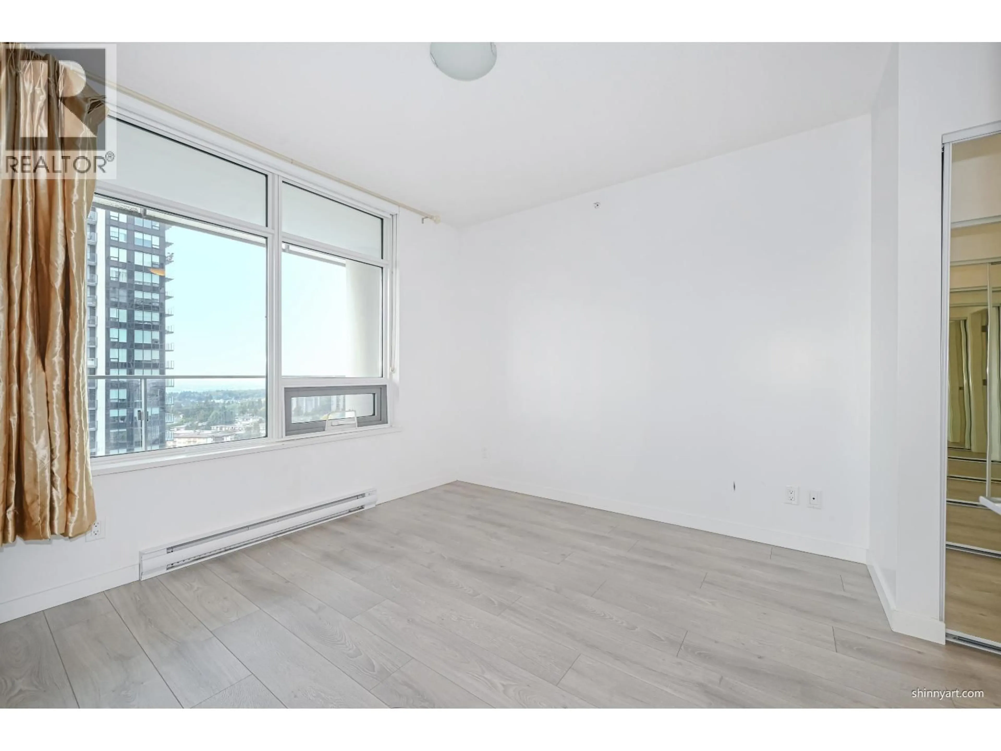1805 - 6461 TELFORD AVENUE, Burnaby, British Columbia V5H0B7
Contact us about this property
Highlights
Estimated valueThis is the price Wahi expects this property to sell for.
The calculation is powered by our Instant Home Value Estimate, which uses current market and property price trends to estimate your home’s value with a 90% accuracy rate.Not available
Price/Sqft$895/sqft
Monthly cost
Open Calculator
Description
METROTOWN CENTRAL LOCATION! Metroplace by Intracorp offers unbeatable convenience. This spacious 865 sqft home features two separated bedrooms and two full bathrooms. The SOUTHEAST exposure provides unobstructed panoramic views, including Mount Baker. Finishes include granite countertops, quality materials, and upgraded bathrooms with sliding shower heads. Comes with ONE parking stall and ONE locker. Amenities include a fitness centre, bike room, guest suite, party room, garden, and playground. Steps to Metrotown SkyTrain, bus loop, T&T, Crystal Mall, restaurants, library, community centre, and Central Park. Move-in ready with quick possession! (id:39198)
Property Details
Interior
Features
Exterior
Parking
Garage spaces -
Garage type -
Total parking spaces 1
Condo Details
Amenities
Exercise Centre, Guest Suite, Laundry - In Suite
Inclusions
Property History
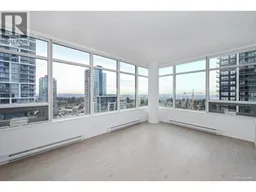 20
20
