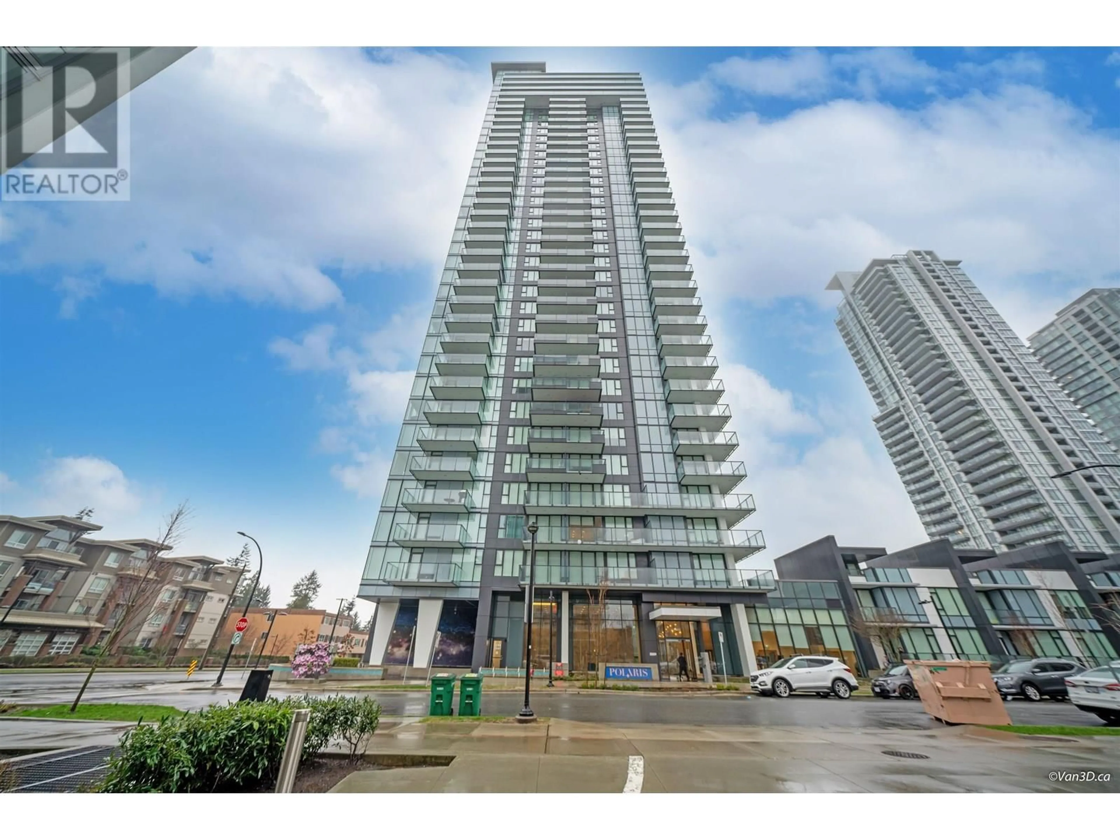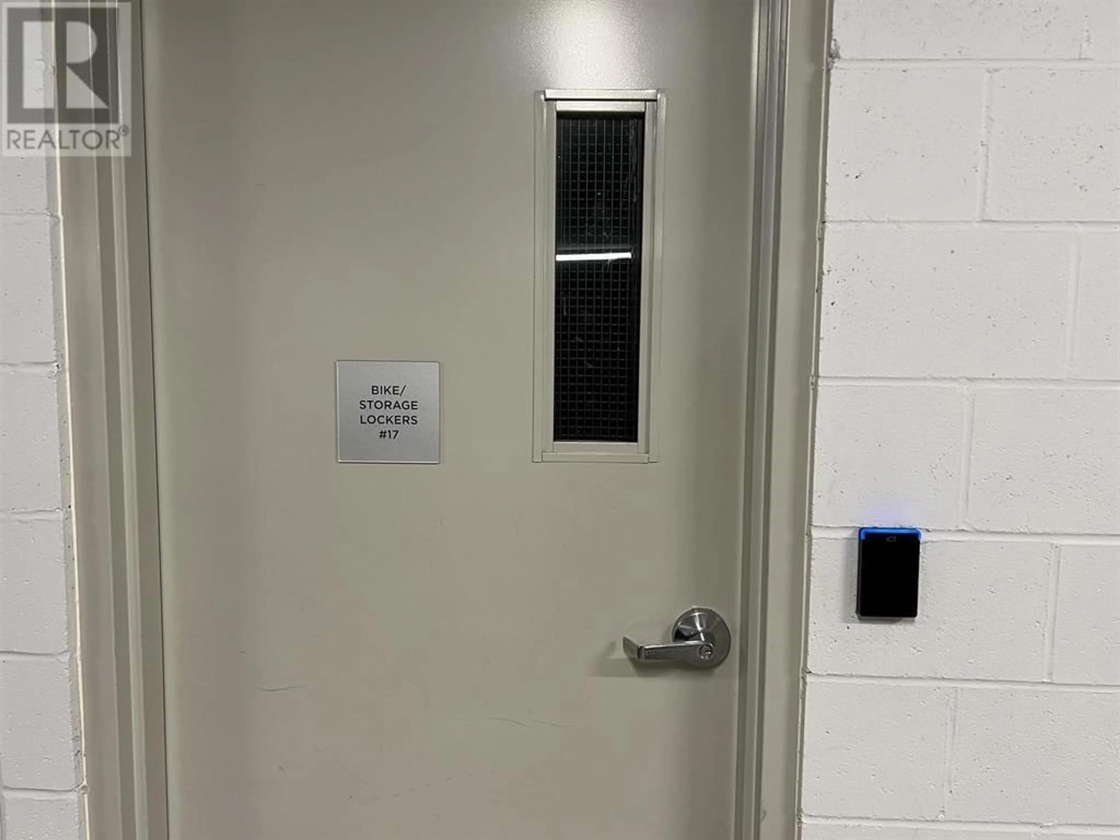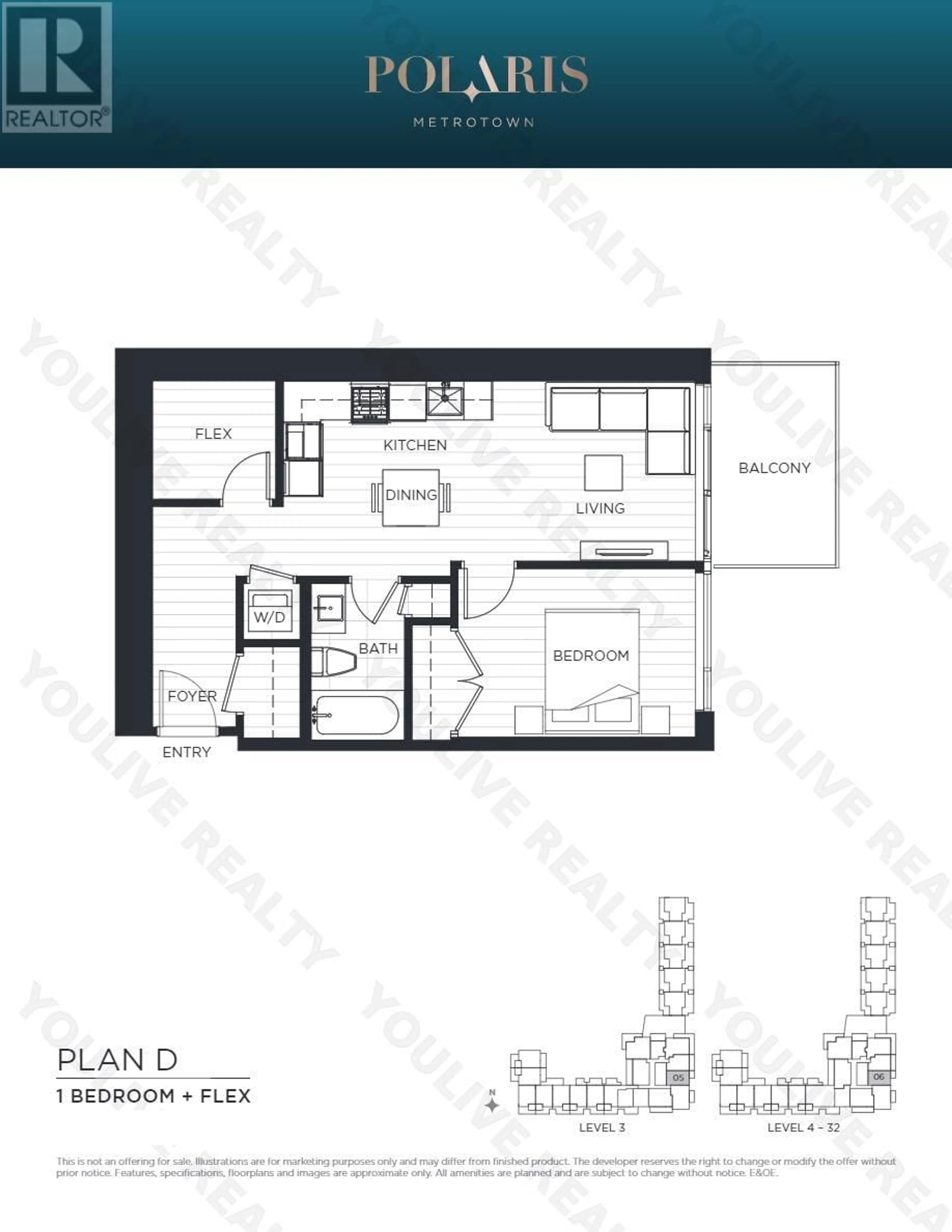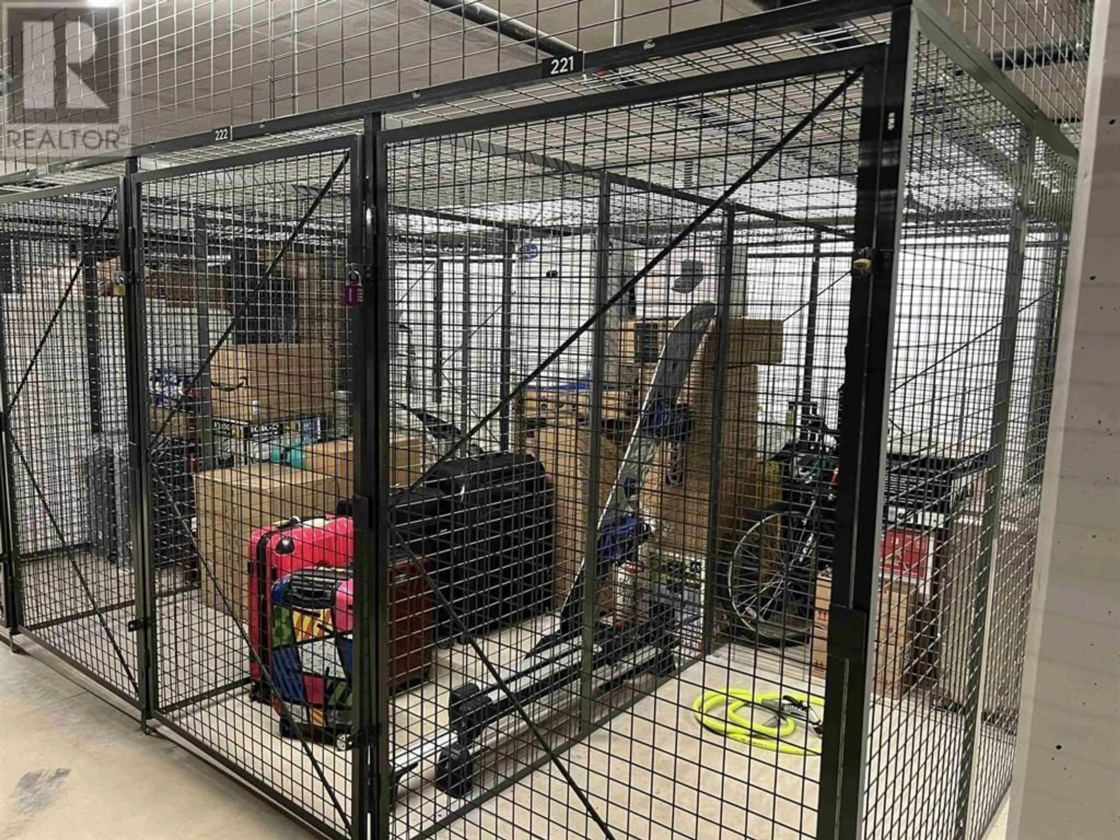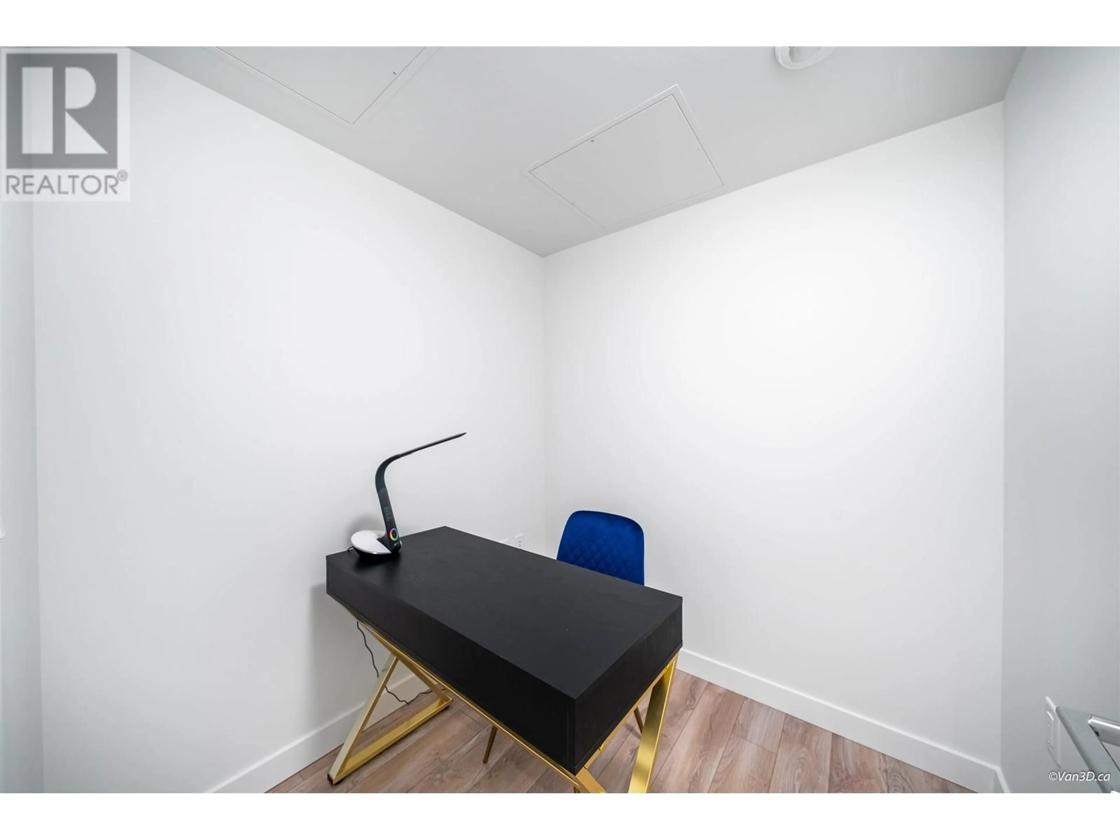1206 - 6699 DUNBLANE AVENUE, Burnaby, British Columbia V5H0J8
Contact us about this property
Highlights
Estimated valueThis is the price Wahi expects this property to sell for.
The calculation is powered by our Instant Home Value Estimate, which uses current market and property price trends to estimate your home’s value with a 90% accuracy rate.Not available
Price/Sqft$1,214/sqft
Monthly cost
Open Calculator
Description
Immaculate 1+den unit at Polaris Metrotown in LIKE-NEW condition! This home features NEVER-USED dishwasher, oven, and meticulously maintained stove, microwave, and fridge. The functional layout boasts high-end finishes including MIELE appliances, Italian-crafted cabinetry, quartz countertops & backsplash, and wide plank flooring throughout. Enjoy the outdoors on the generous balcony spaces. The building offers 24hr concierge, a 10,000+sqft courtyard, fitness center, guest suite, games & meeting rooms, golf simulator, and a party lounge with outdoor BBQ and dining terrace. Conveniently located steps to Bonsor Park, Metrotown shopping center, dining, and Skytrain stations. Includes 1 parking spot and 1 locker. Don't miss out on this opportunity to own a LIKE-NEW condition unit. (id:39198)
Property Details
Interior
Features
Exterior
Parking
Garage spaces -
Garage type -
Total parking spaces 1
Condo Details
Amenities
Exercise Centre, Laundry - In Suite
Inclusions
Property History
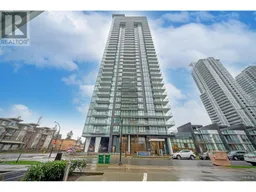 26
26
