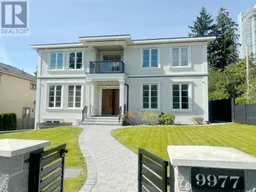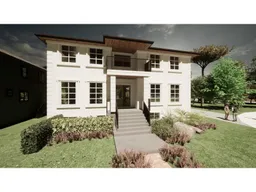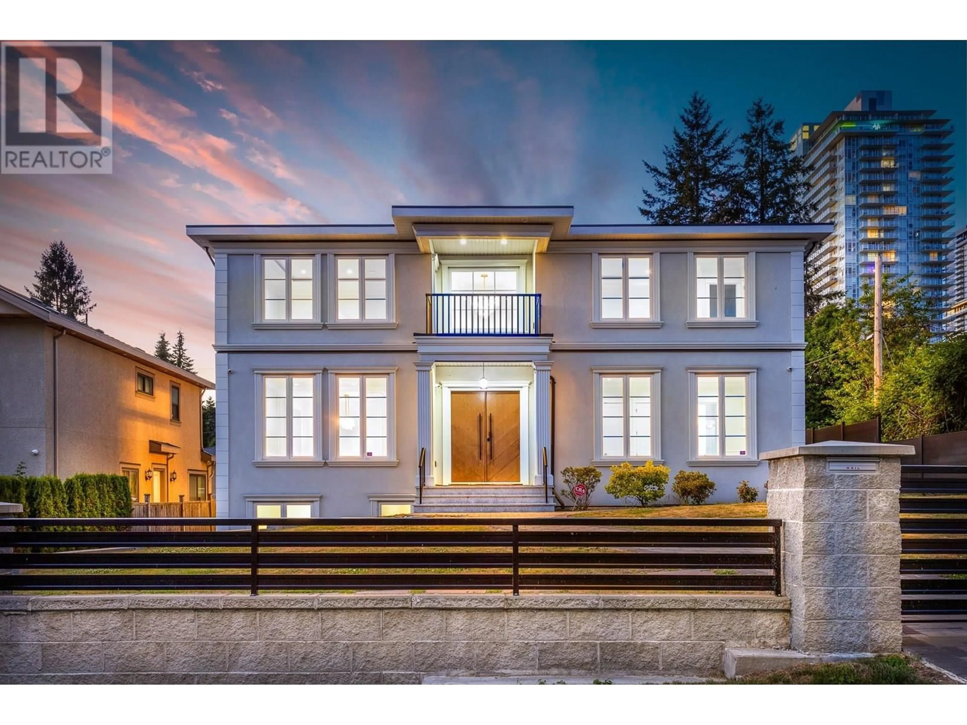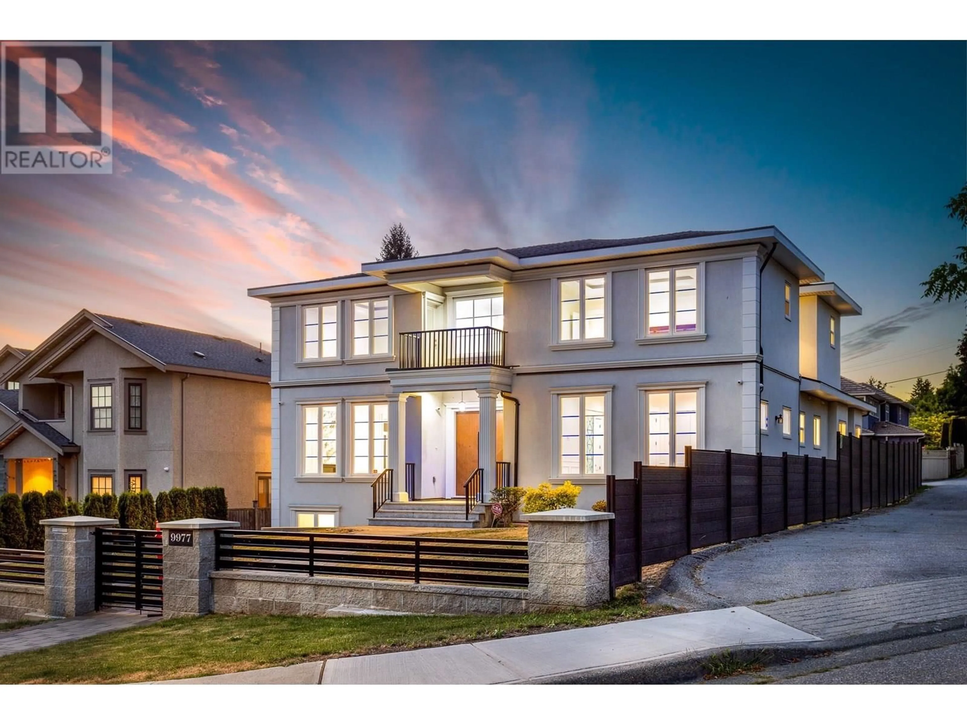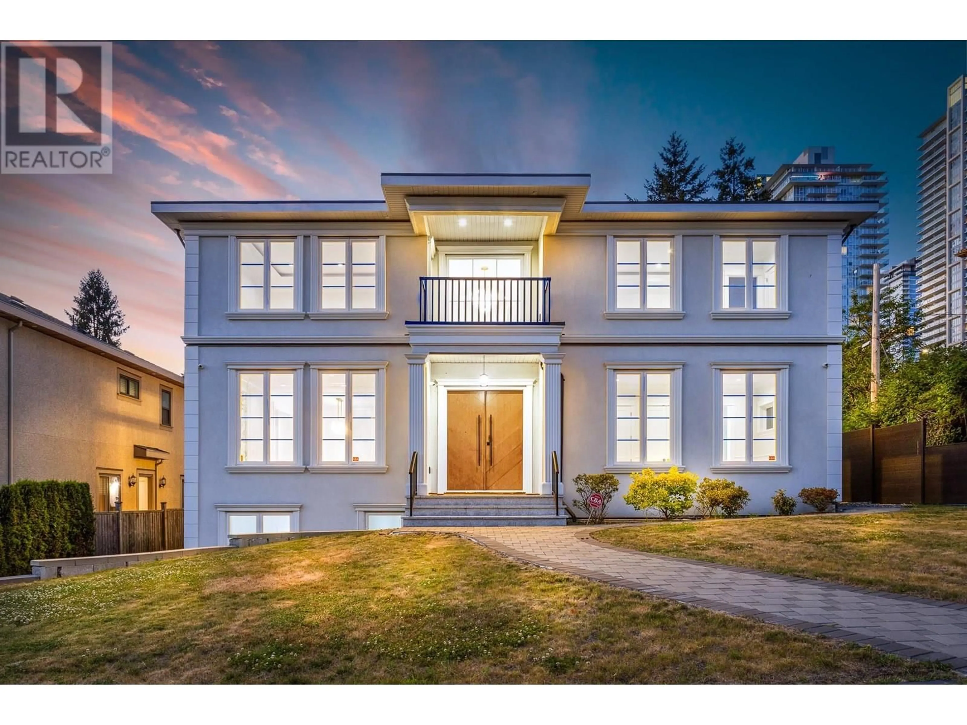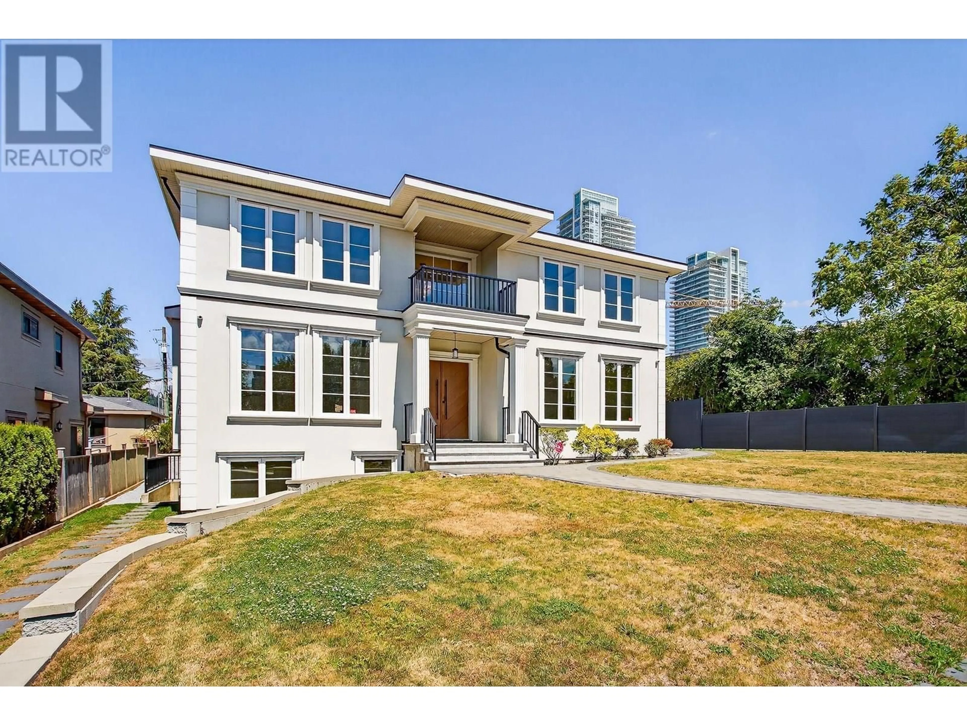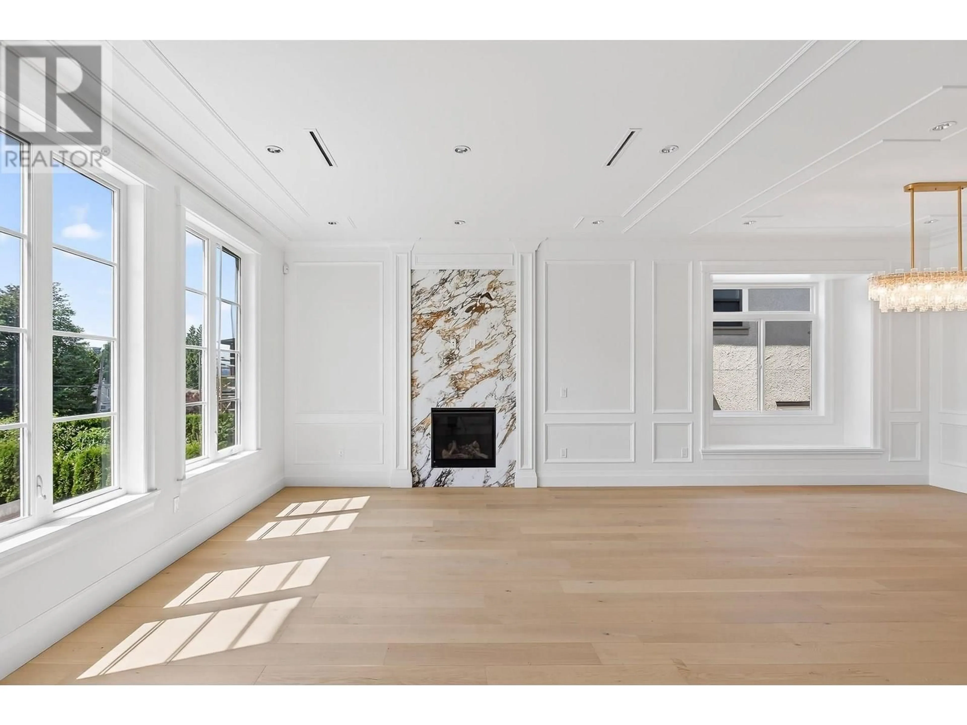9977 SULLIVAN STREET, Burnaby, British Columbia V3J1J1
Contact us about this property
Highlights
Estimated valueThis is the price Wahi expects this property to sell for.
The calculation is powered by our Instant Home Value Estimate, which uses current market and property price trends to estimate your home’s value with a 90% accuracy rate.Not available
Price/Sqft$566/sqft
Monthly cost
Open Calculator
Description
Brand new luxury European style craftsman home in sought after Sullivan Heights, Burnaby North. Situated on a rare south facing 9,125 sq.ft. lot on a quiet cul de sac, this 3 level home offers nearly 5,800 sq.ft. of living space with an exceptional 9 bed, 9 bath layout. Features 5 ensuite bedrooms, air conditioning, gourmet kitchen with quartz countertops, gas range, stainless steel appliances, plus a separate wok kitchen. Includes a legal 2 bedroom suite and an additional 2 bedroom space, ideal for rental income or extended family. Prime location near SkyTrain, Lougheed Mall, SFU, Hwy 1, parks and amenities. Rare opportunity for large families in Burnaby North. (id:39198)
Property Details
Interior
Features
Exterior
Parking
Garage spaces -
Garage type -
Total parking spaces 2
Property History
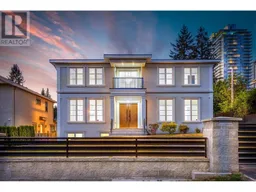 40
40