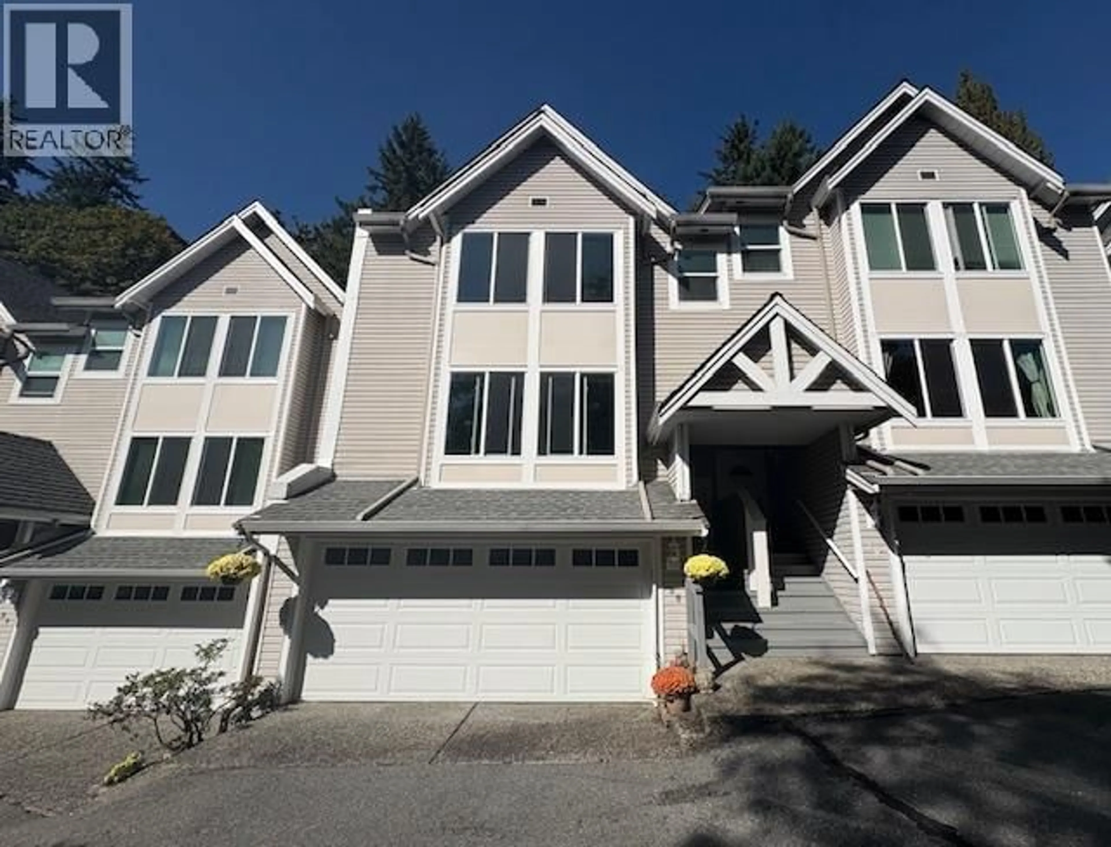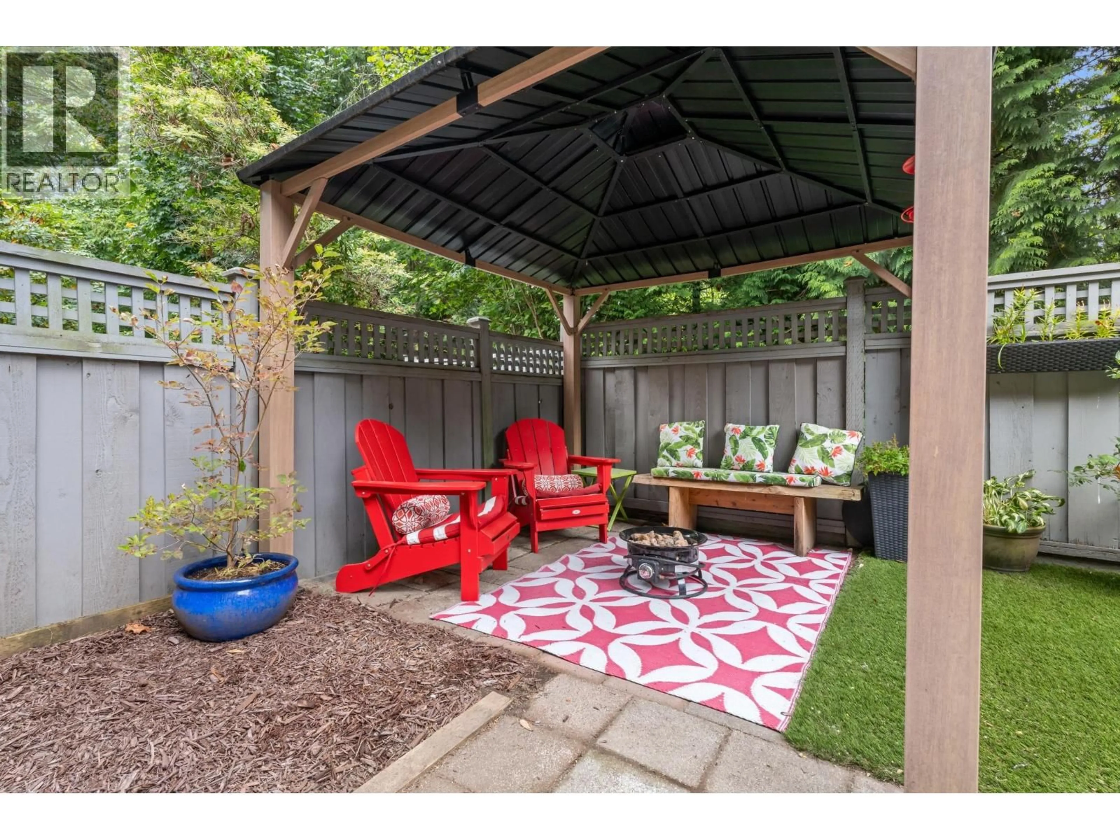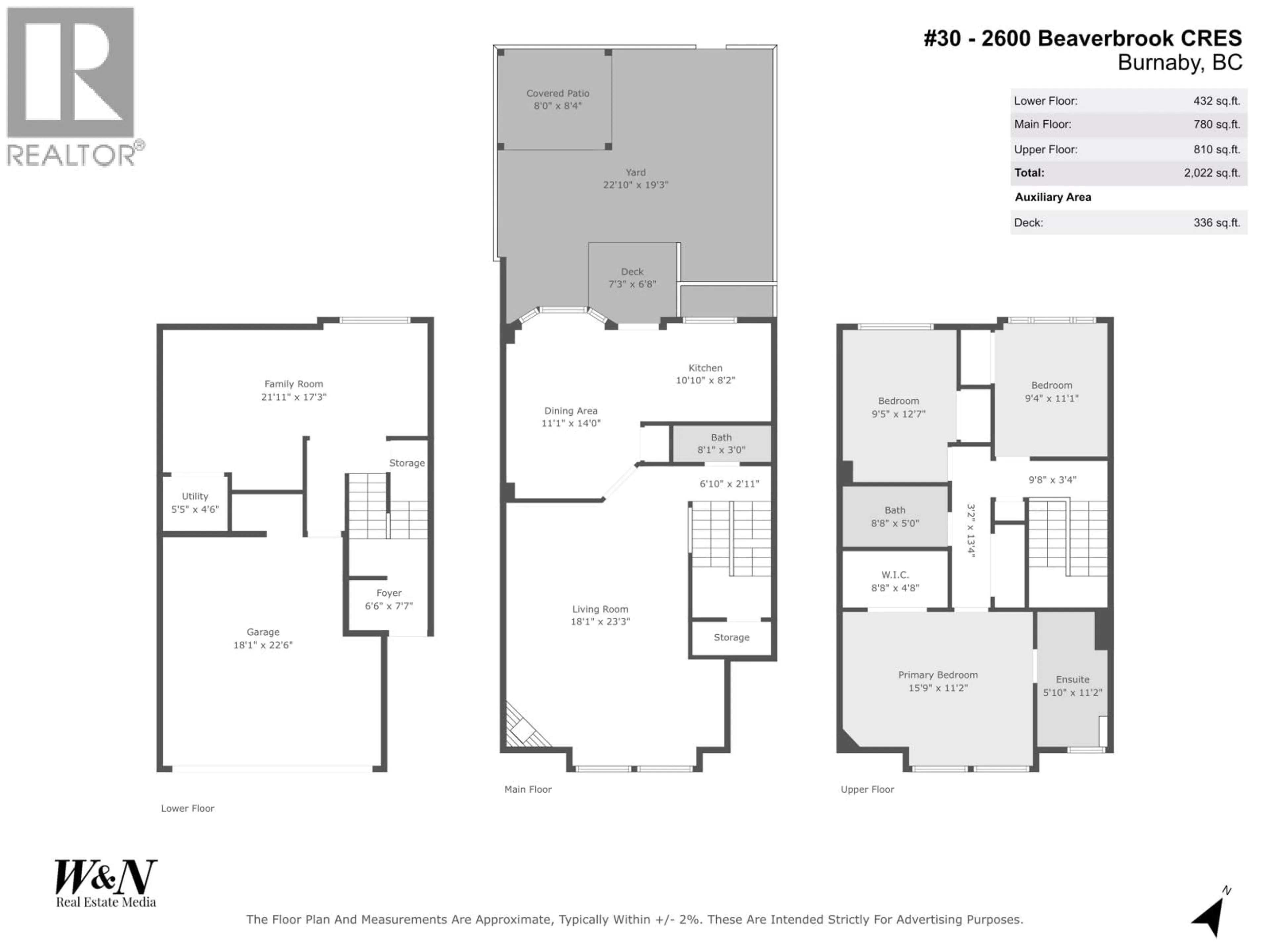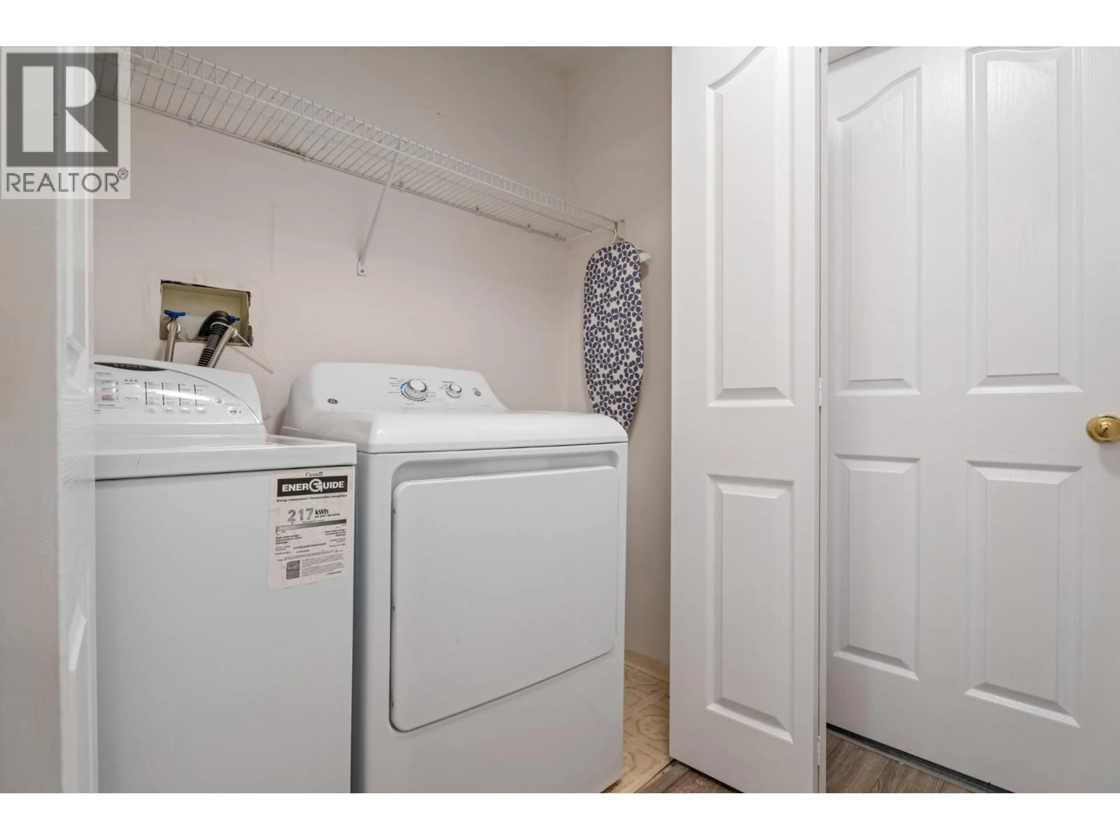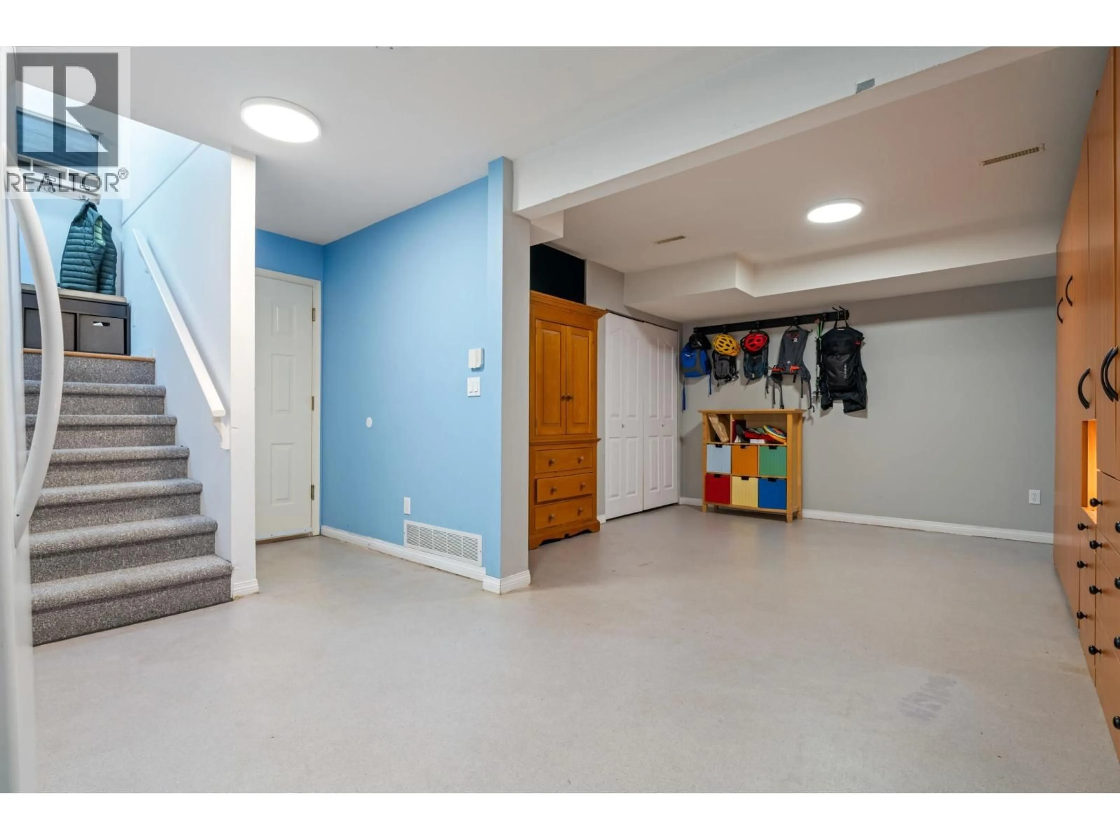30 - 2600 BEAVERBROOK CRESCENT, Burnaby, British Columbia V3J7W6
Contact us about this property
Highlights
Estimated valueThis is the price Wahi expects this property to sell for.
The calculation is powered by our Instant Home Value Estimate, which uses current market and property price trends to estimate your home’s value with a 90% accuracy rate.Not available
Price/Sqft$577/sqft
Monthly cost
Open Calculator
Description
*Improved Price* This spacious & bright 3-bed, 3-bath, 2,022 square ft townhome features a multi-level layout with updated windows (2022). The lower level serves as a rec room, office, or guest area. The primary bedroom offers a renovated ensuite (2024 with quartz countertops)& walk-in closet. Includes a double-car garage, ample storage, and on-site car wash. Enjoy a private yard which backs onto a greenbelt. Near schools, daycare, trails, SkyTrain, SFU, and Lougheed Centre, with Stoney Creek and a forest walk steps away. Competitively priced in a high-demand, family friendly & safe neighbourhood. Open House Saturday Dec 6th cancelled. Private showings 24 hours notice preferred. (id:39198)
Property Details
Interior
Features
Exterior
Parking
Garage spaces -
Garage type -
Total parking spaces 2
Condo Details
Amenities
Laundry - In Suite
Inclusions
Property History
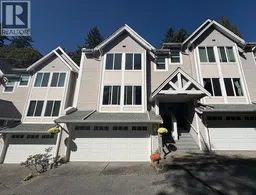 18
18
