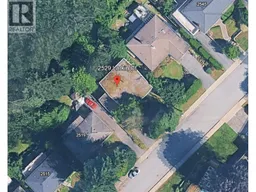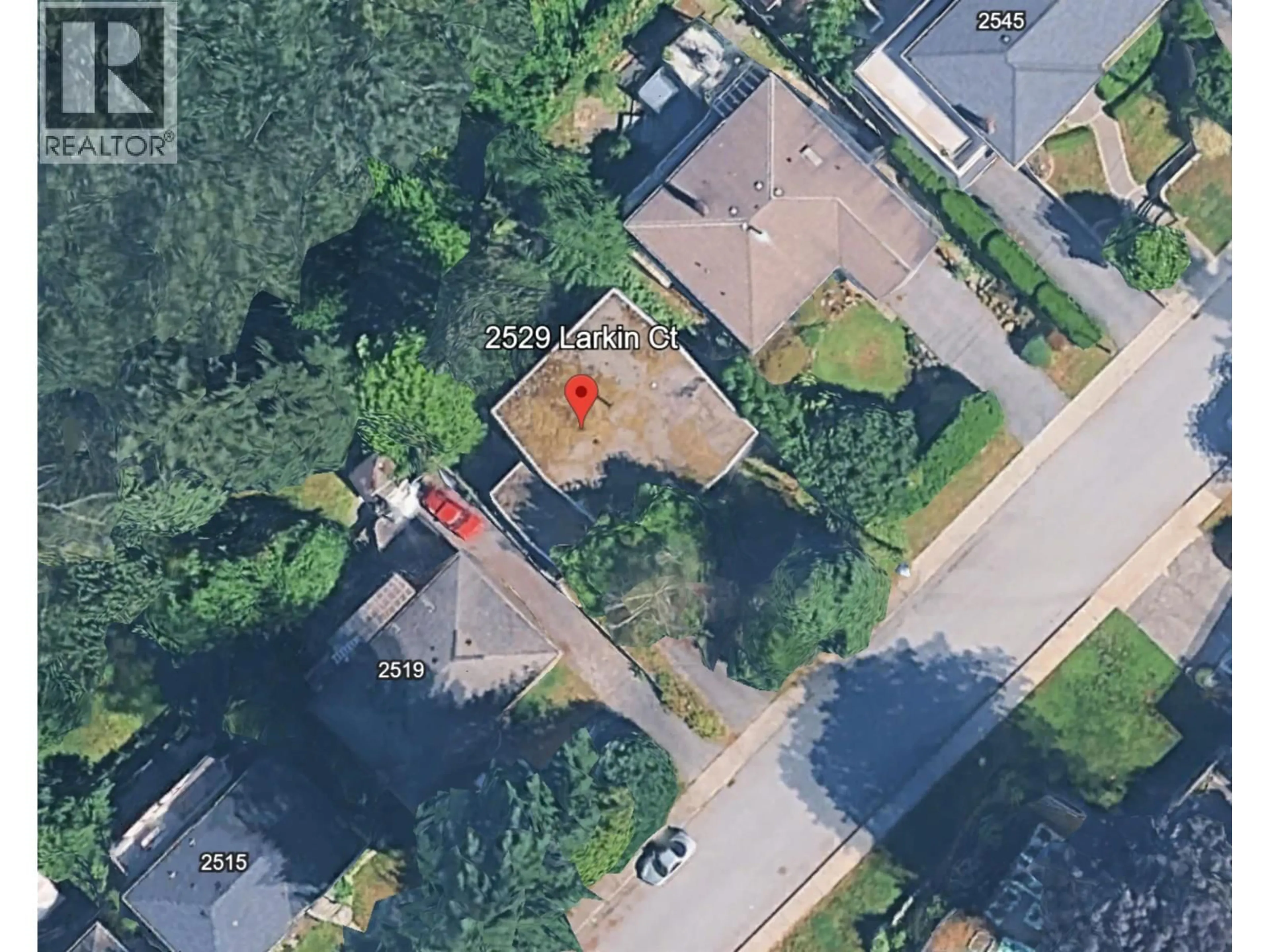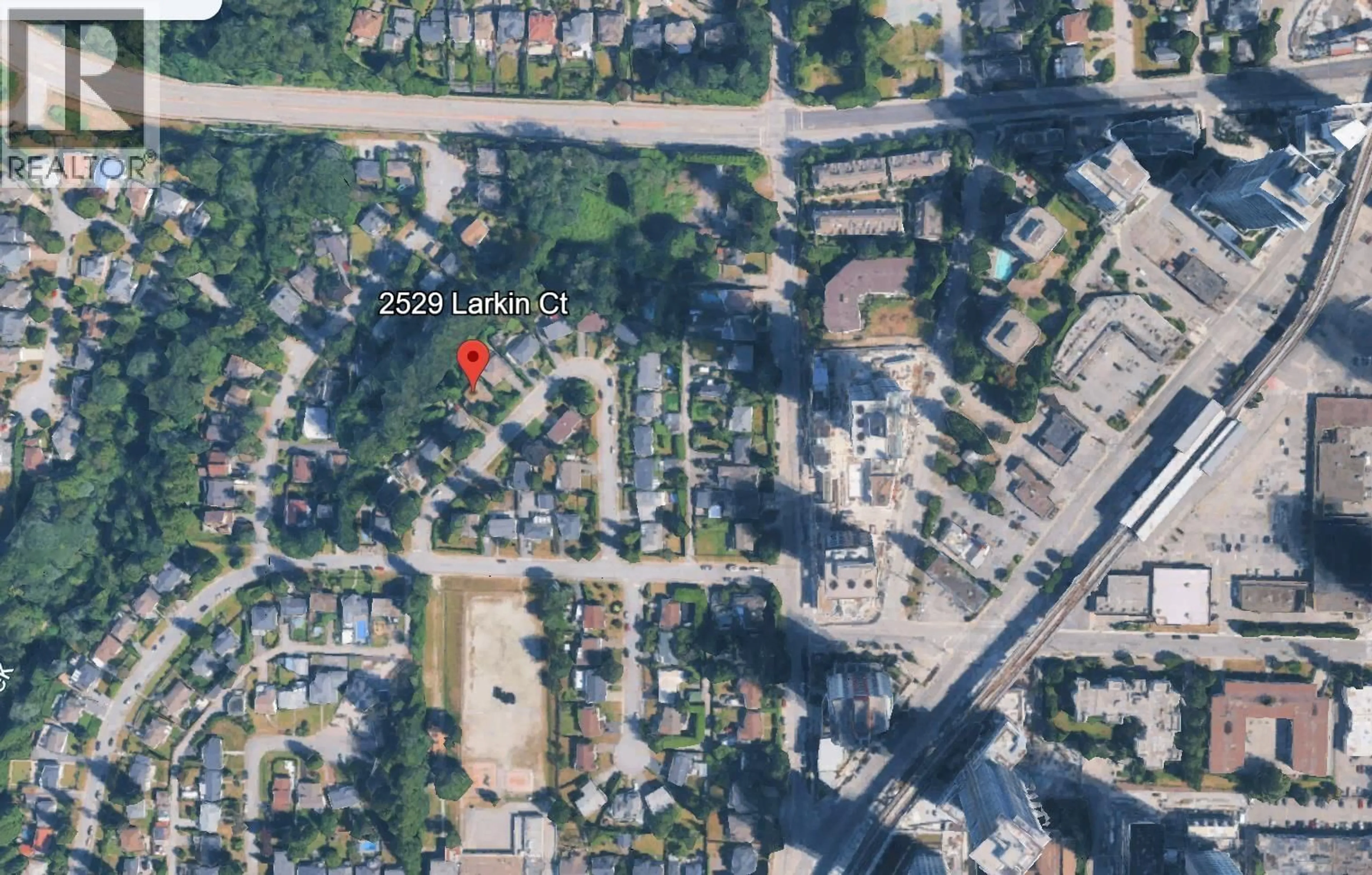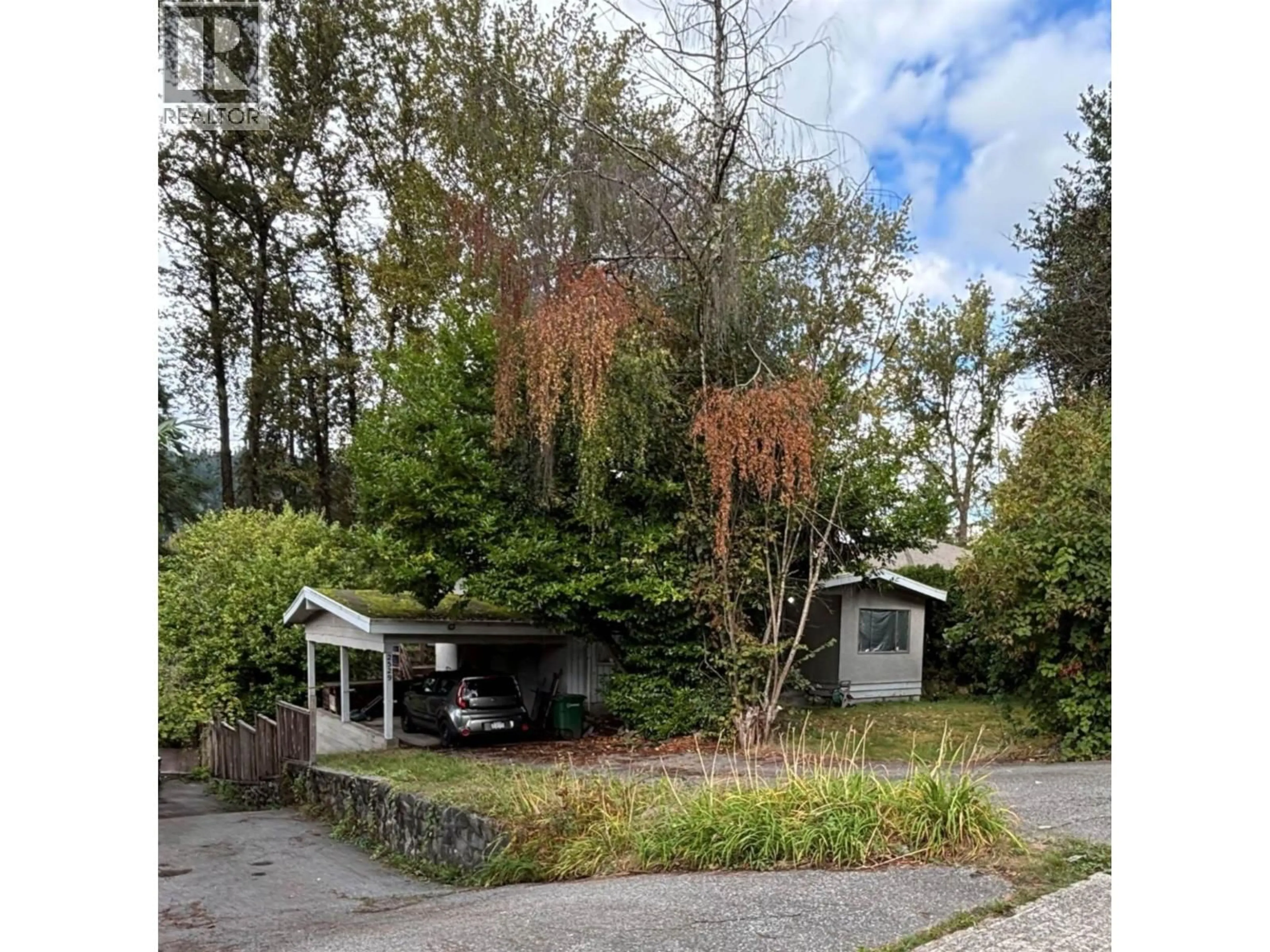2529 LARKIN COURT, Burnaby, British Columbia V3J1E1
Contact us about this property
Highlights
Estimated valueThis is the price Wahi expects this property to sell for.
The calculation is powered by our Instant Home Value Estimate, which uses current market and property price trends to estimate your home’s value with a 90% accuracy rate.Not available
Price/Sqft$538/sqft
Monthly cost
Open Calculator
Description
Offered for the first time in over 50 years, this property is on a generous 7,000 sqft lot in a highly central sought after location. Situated within the 400m Transit-Oriented Development (TOD) zone, it presents exceptional future potential under Burnaby´s new Official Community Plan. It emphasizes increased density & transit focused growth, whether you restore the existing structure, invest for the long term, or build your dream 4 plex. The current home is best suited for redevelopment, prospective buyers are encouraged to verify all development possibilities directly with the City of Burnaby. Positioned just steps from the SkyTrain, shopping, recreation, the YMCA, and everyday amenities, this is a rare opportunity to secure a prime piece of land in a rapidly evolving neighborhood. (id:39198)
Property Details
Interior
Features
Exterior
Parking
Garage spaces -
Garage type -
Total parking spaces 3
Property History
 4
4



