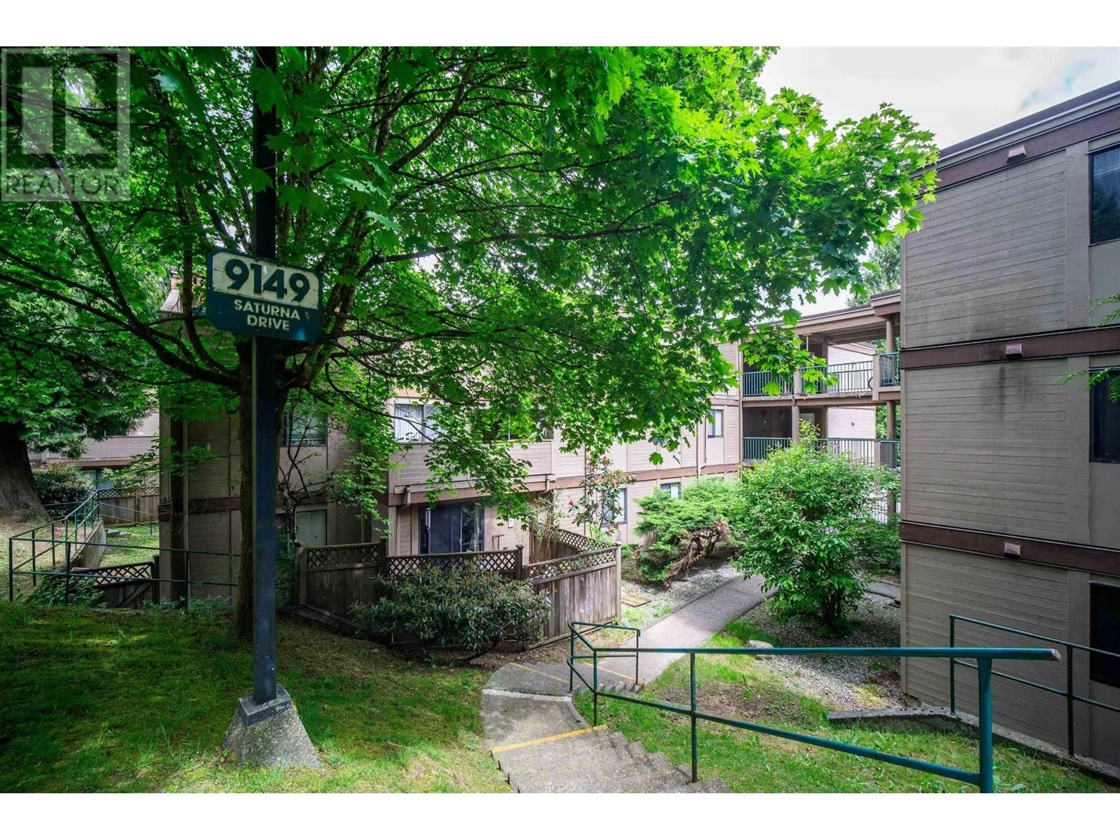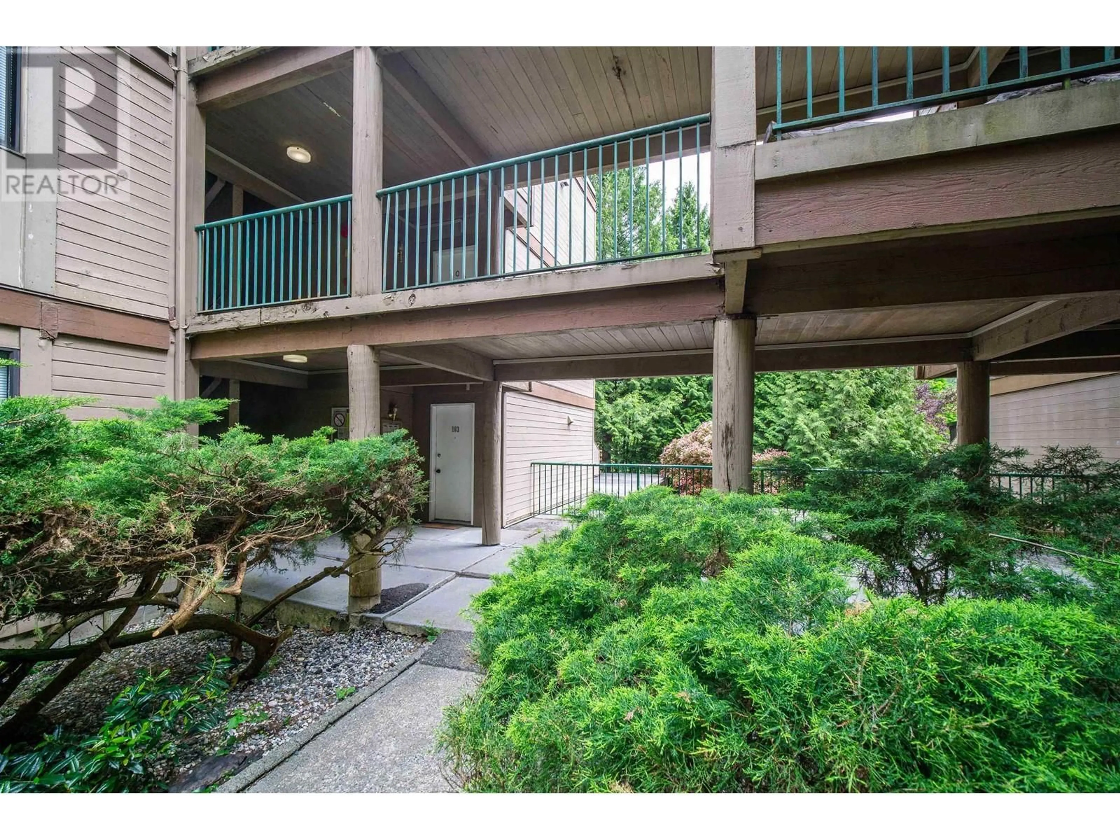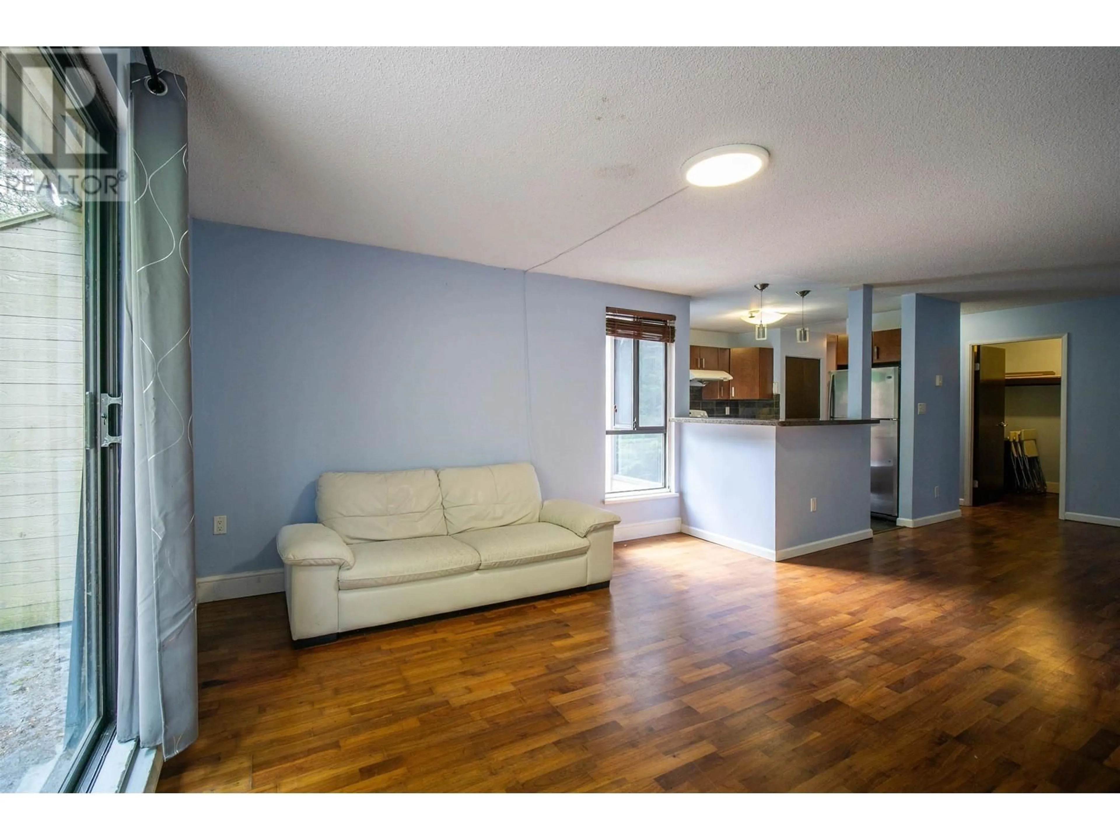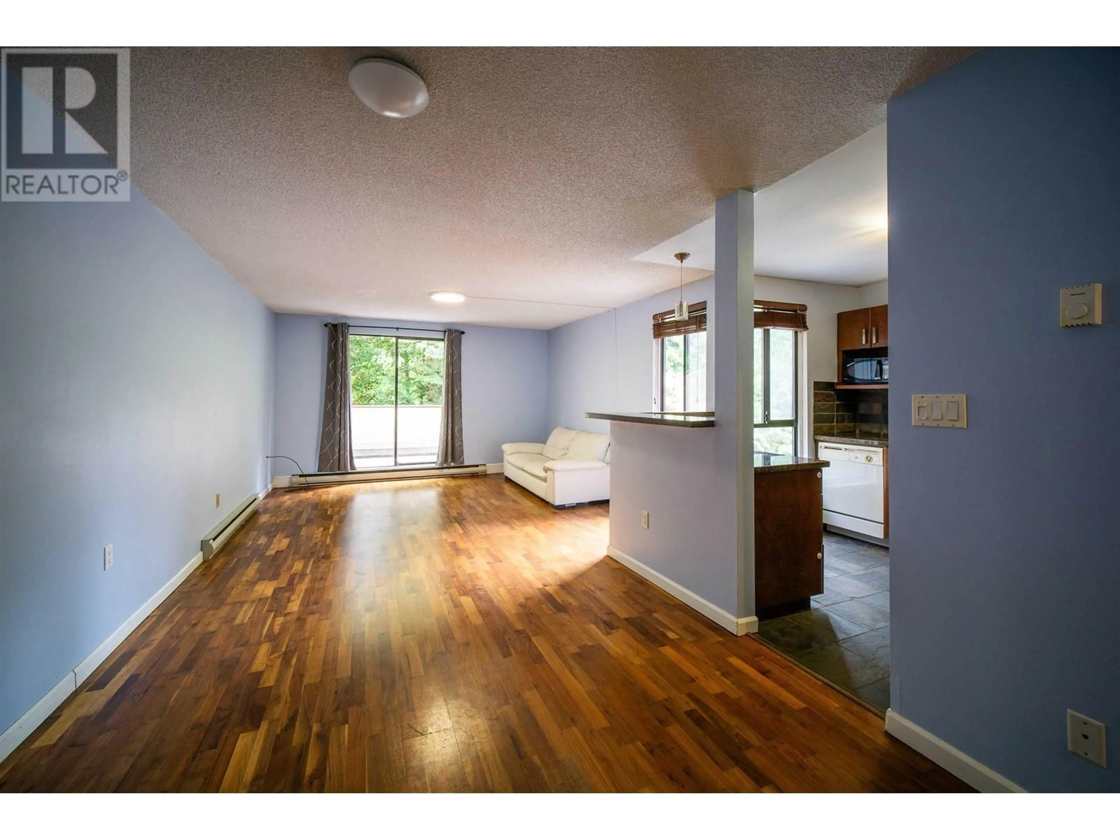103 - 9149 SATURNA DRIVE, Burnaby, British Columbia V3J7K1
Contact us about this property
Highlights
Estimated valueThis is the price Wahi expects this property to sell for.
The calculation is powered by our Instant Home Value Estimate, which uses current market and property price trends to estimate your home’s value with a 90% accuracy rate.Not available
Price/Sqft$542/sqft
Monthly cost
Open Calculator
Description
Discover your peaceful haven at Burnaby.This single-level 3-bedroom home in Mountain-wood has been fully refreshed for you. It surrounded by lush greenery, blends the tranquility of Simon Fraser Hill with unparalleled conveniences. 1,050 sqft layout with 3 bedroom/1 bathroom & a large living room. Bright kitchen with breakfast bar and sun-drenched patio. The bathroom was completely remodelled in 2024, fresh paint throughout whole unit. Two parking spots ,in-unit laundry, pet-friendly. Steps to Stoney Creek elementary, daycare. SkyTrain, Lougheed Mall, SFU/FIC, Community centre are all moments away. Amenities: Gym, outdoor pool. A rare find, offering outstanding value in both a serene lifestyle and a solid investment. Open House 2-4pm Sun Feb 15 (id:39198)
Property Details
Interior
Features
Exterior
Features
Parking
Garage spaces -
Garage type -
Total parking spaces 2
Condo Details
Amenities
Exercise Centre, Laundry - In Suite
Inclusions
Property History
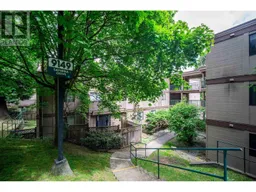 16
16
