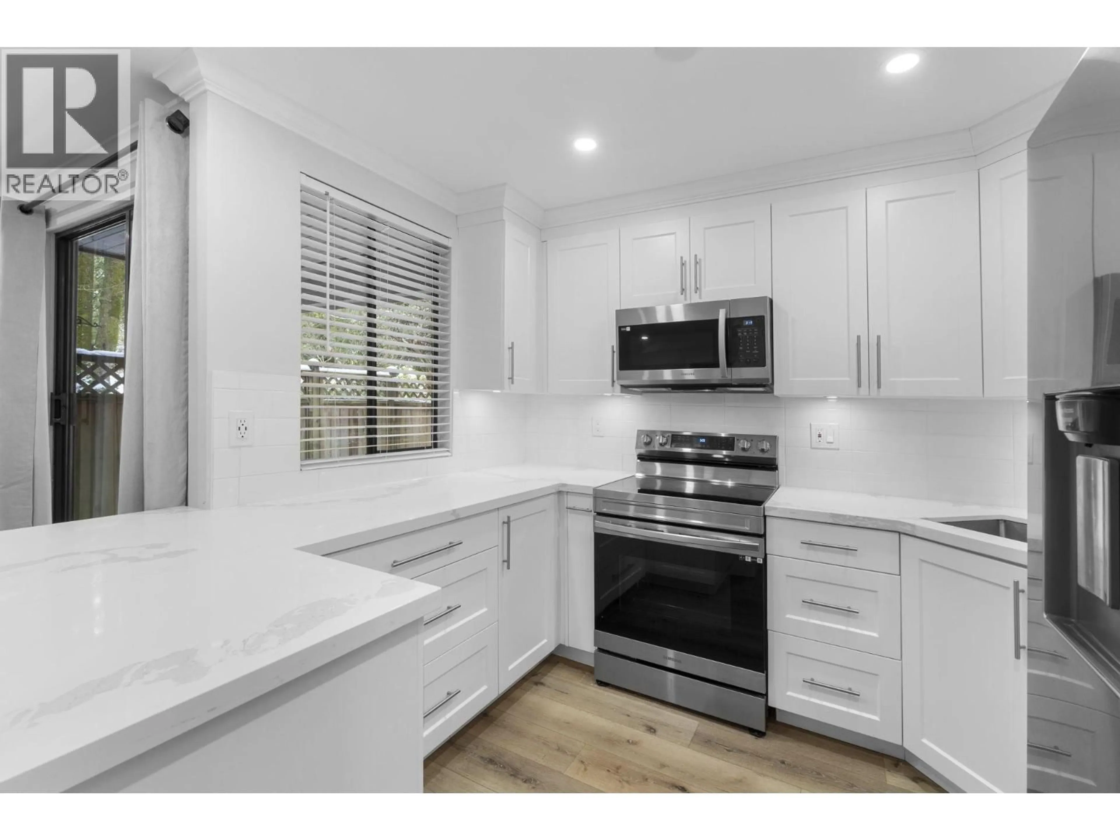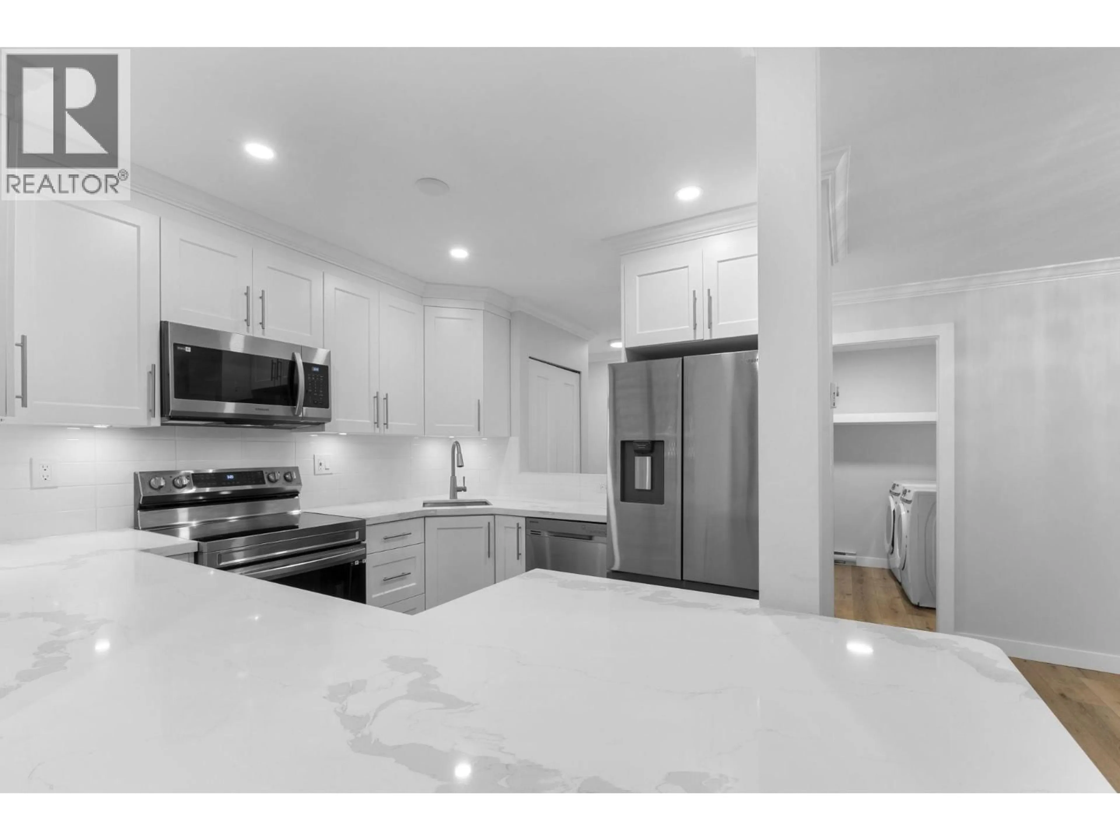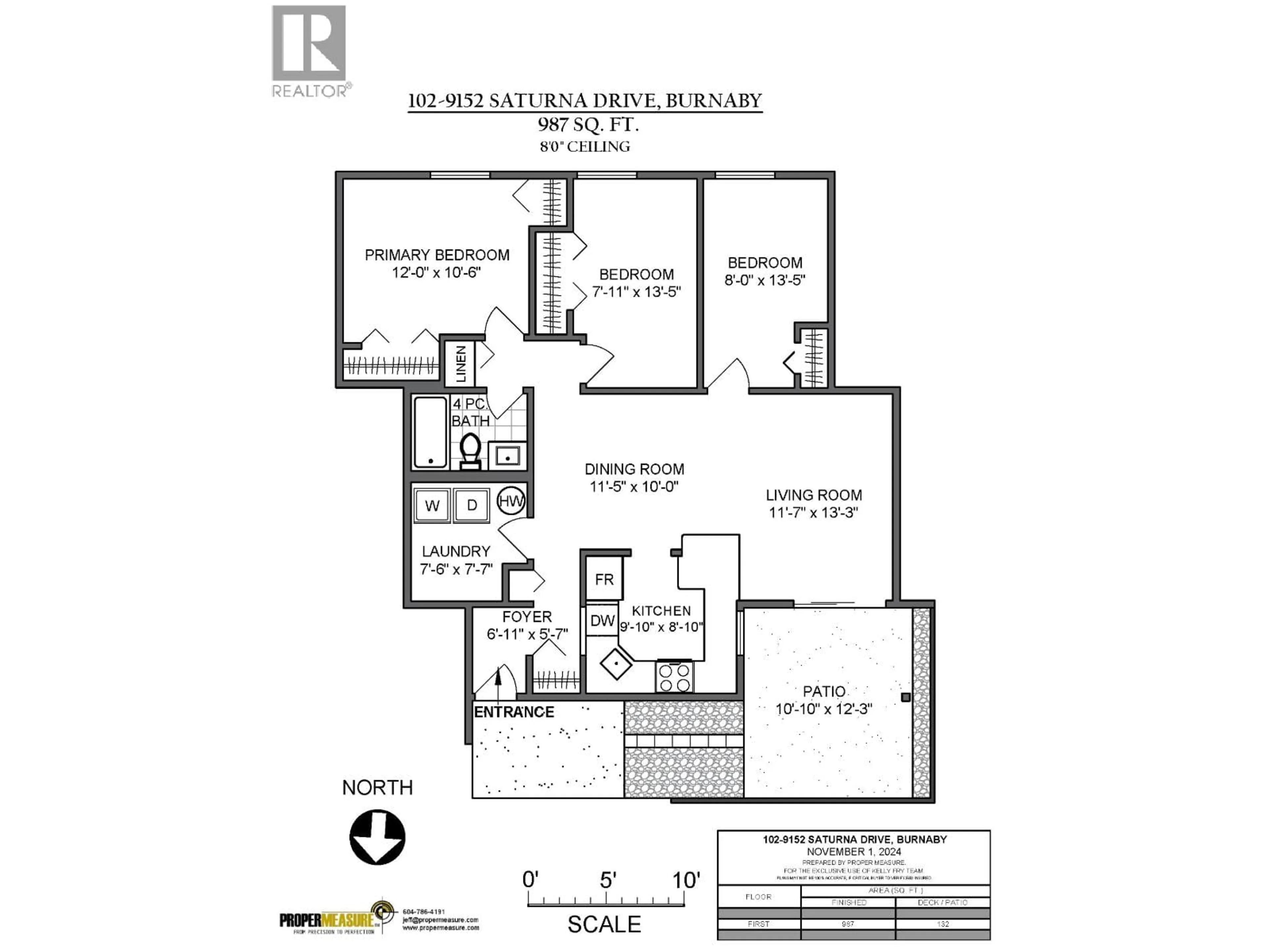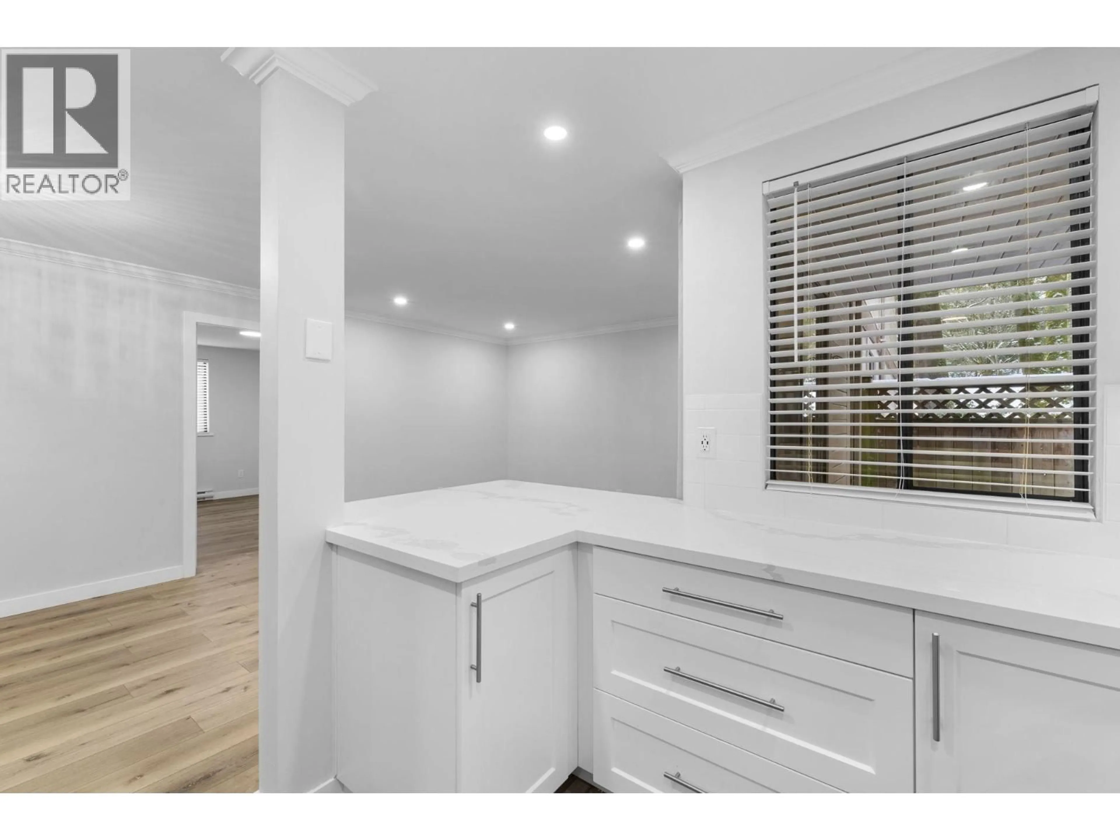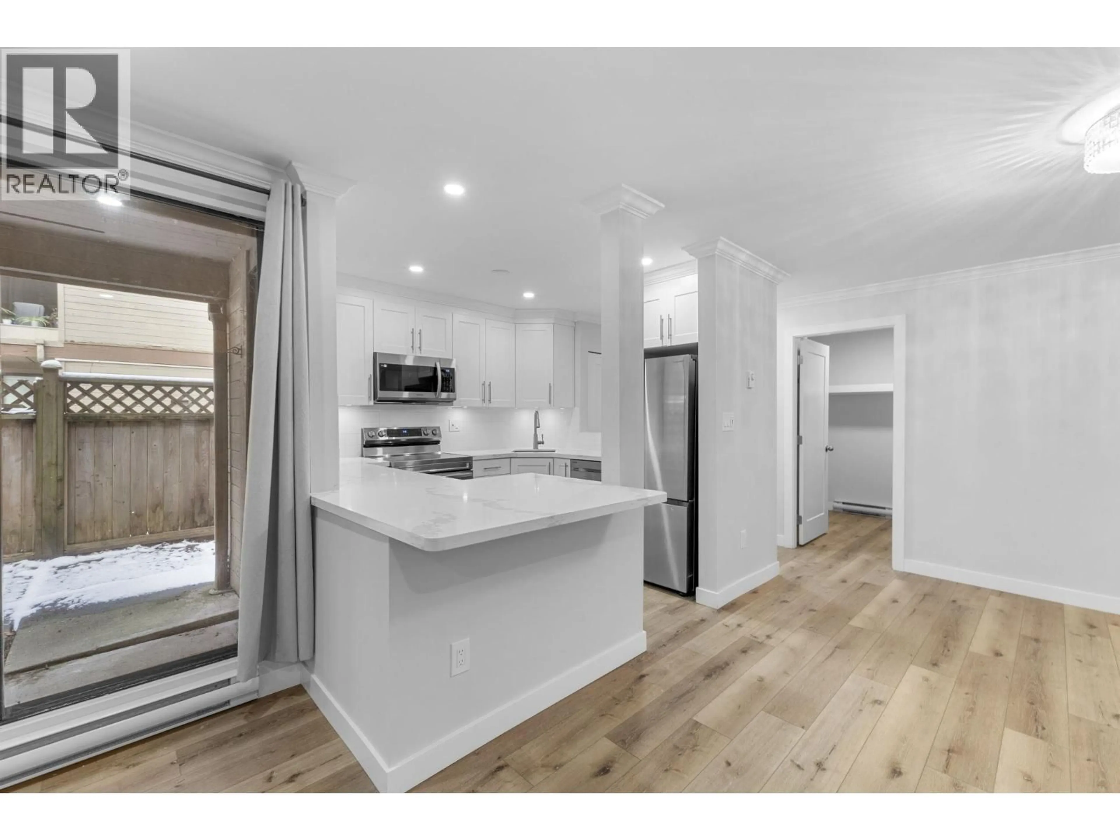102 - 9152 SATURNA DRIVE, Burnaby, British Columbia V3J7K2
Contact us about this property
Highlights
Estimated valueThis is the price Wahi expects this property to sell for.
The calculation is powered by our Instant Home Value Estimate, which uses current market and property price trends to estimate your home’s value with a 90% accuracy rate.Not available
Price/Sqft$557/sqft
Monthly cost
Open Calculator
Description
Discover modern luxury in this stunning renovated 3 townhouse. Spanning 987 square feet, this home offers a perfect blend of style, comfort, and convenience. Elegant luxury vinyl flooring throughout, complemented by stylish new lighting fixtures. The modern kitchen with sleek quartz countertops and top-of-the-line stainless steel appliances. The inviting living and dining area provides ample space for relaxation and entertainment. The newly renovated bathroom offers a tranquil retreat, while the in-suite laundry room adds to the ease of everyday living. A desirable feature for pet owners, this townhouse is pet-friendly, including dogs and has a large ground level patio. Don't miss this incredible opportunity! parking stall 55&103 (id:39198)
Property Details
Interior
Features
Exterior
Features
Parking
Garage spaces -
Garage type -
Total parking spaces 2
Condo Details
Inclusions
Property History
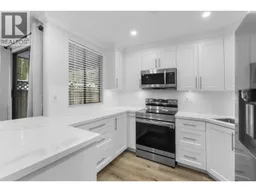 35
35
