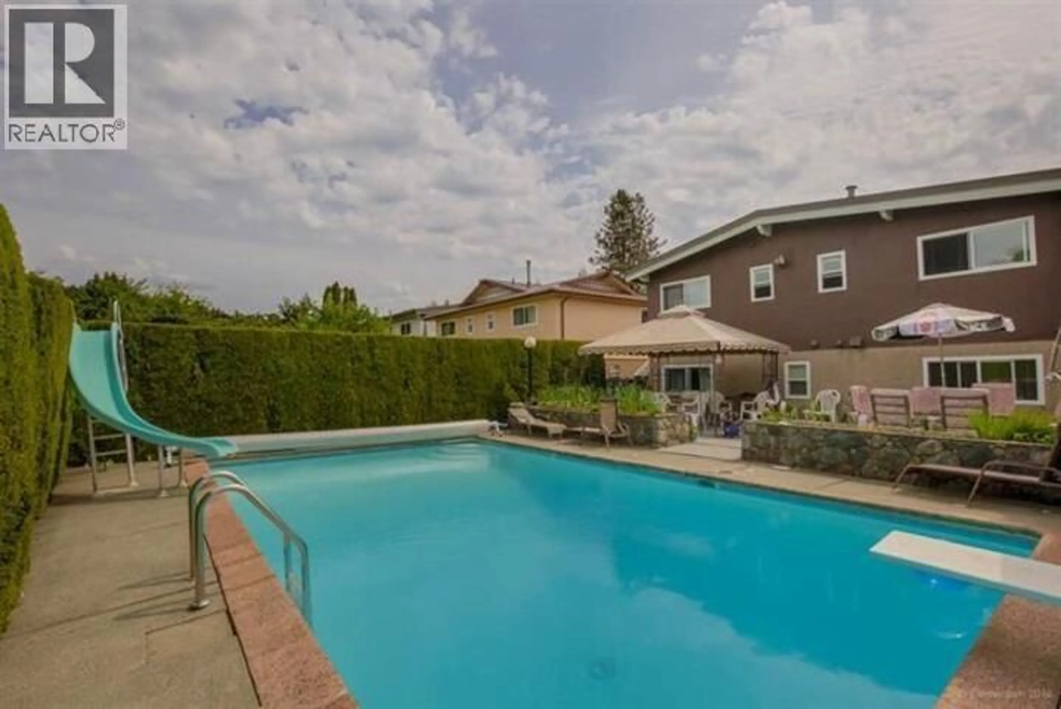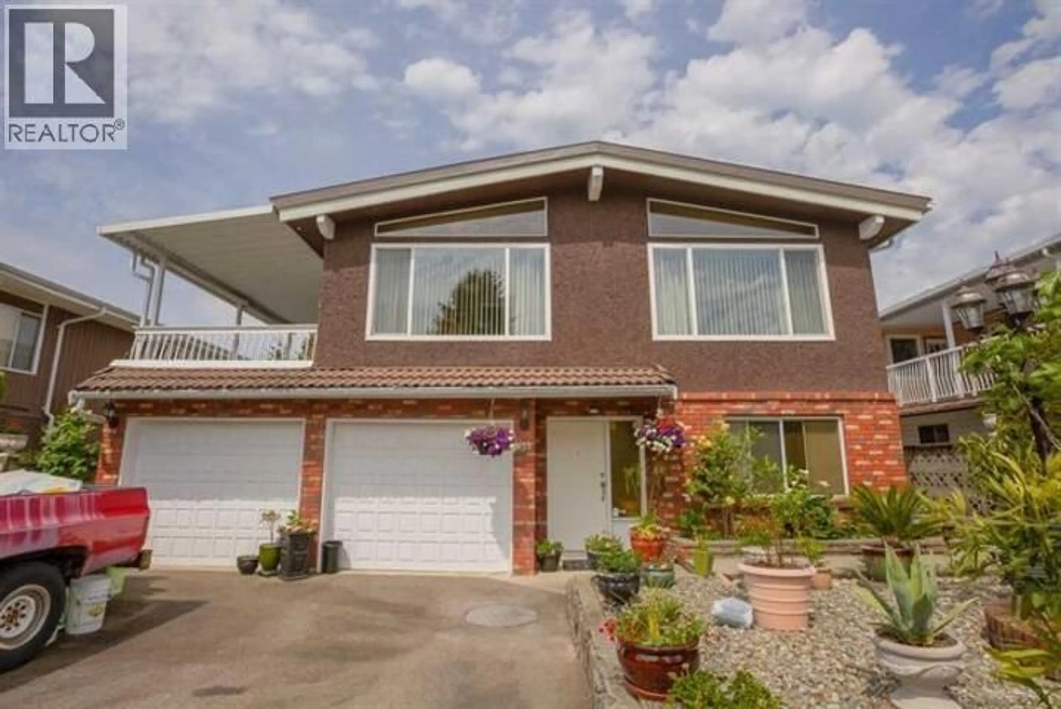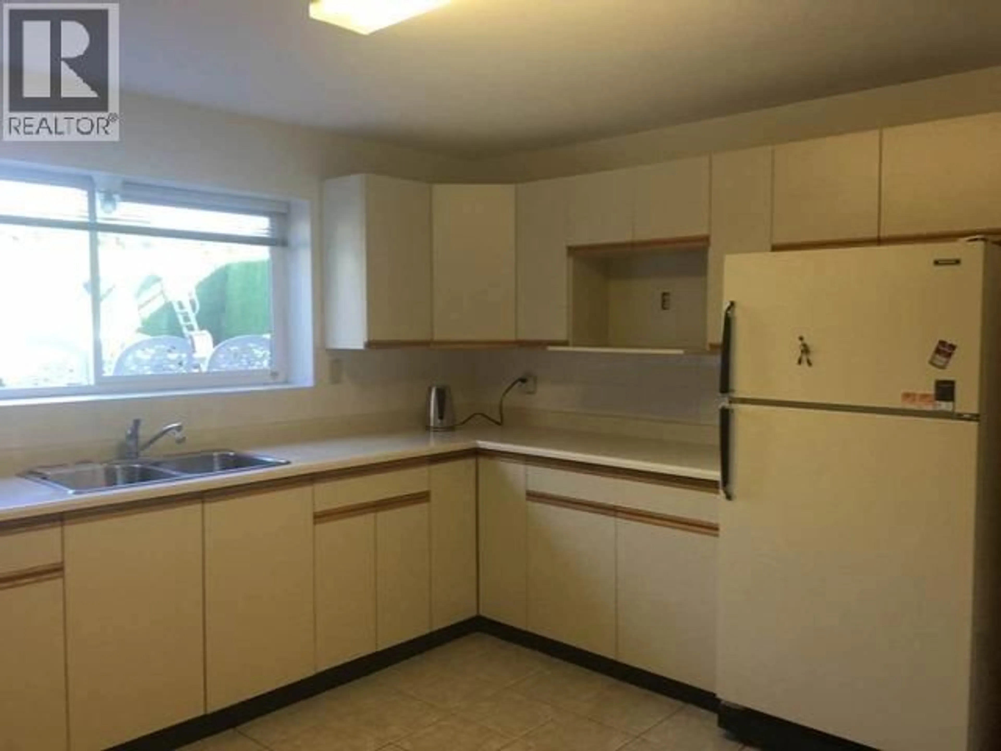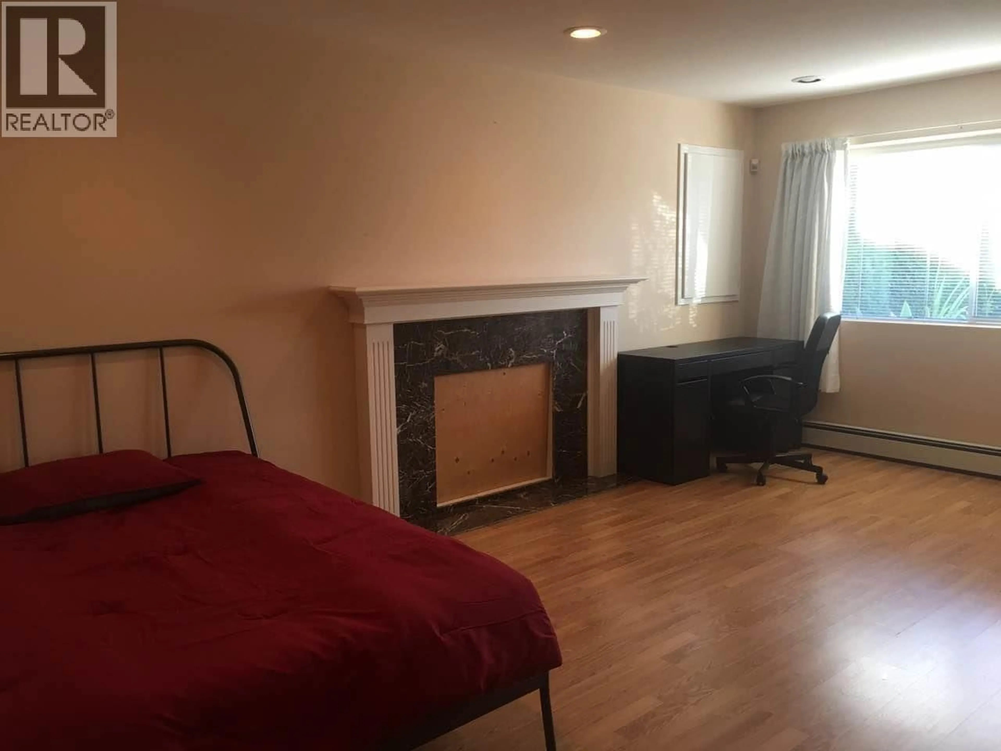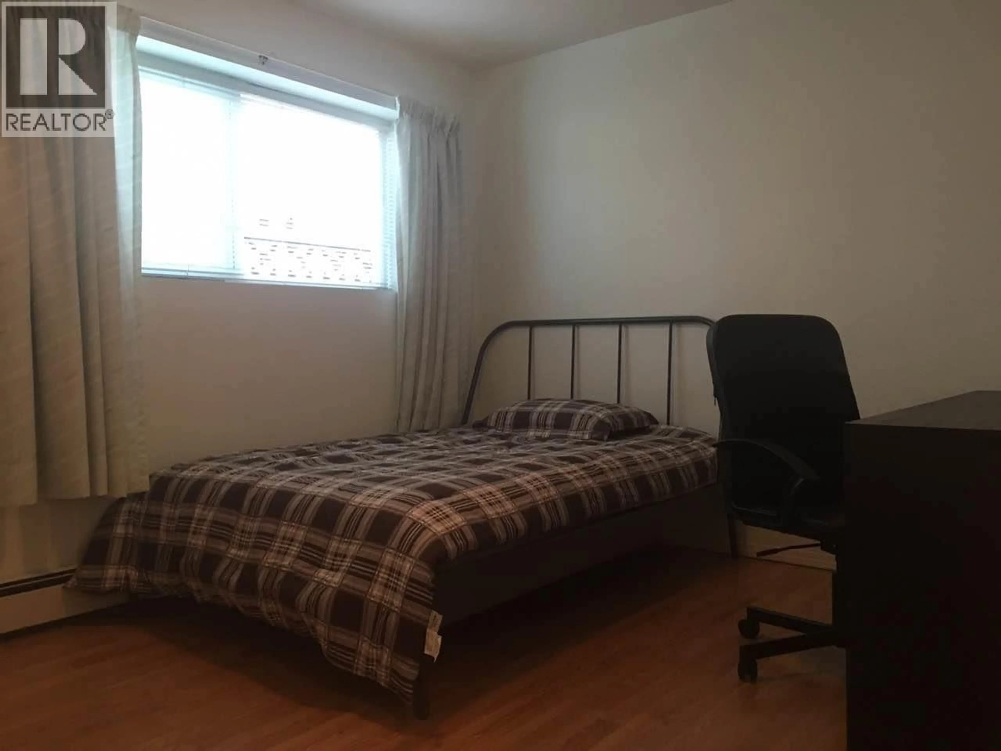951 EVERETT CRESCENT, Burnaby, British Columbia V5A2N6
Contact us about this property
Highlights
Estimated valueThis is the price Wahi expects this property to sell for.
The calculation is powered by our Instant Home Value Estimate, which uses current market and property price trends to estimate your home’s value with a 90% accuracy rate.Not available
Price/Sqft$732/sqft
Monthly cost
Open Calculator
Description
A lovely home close to SFU! Vaulted ceilings, crown moldings, hardwood floors, double glazed vinyl windows, and life time guarantee medal roof. Hot Water Baseboard Heating. Renovated Kitchen and baths, covered sundeck. 2 bdrms ensuite in ground. 3 bdrms on main. Pool and Patio. Double garage. Walking to the bus stop, Kensington Plaza Shopping Mall, Ecole Westridge Elementary, and Burnaby North Secondary. Good opportunity to build a new home. Tenanted, $5,000/month. Good opportunity to build 6 multi homes. Must see! (id:39198)
Property Details
Interior
Features
Exterior
Features
Parking
Garage spaces -
Garage type -
Total parking spaces 2
Property History
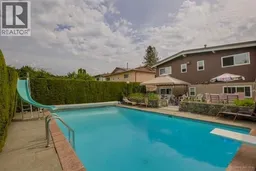 30
30
