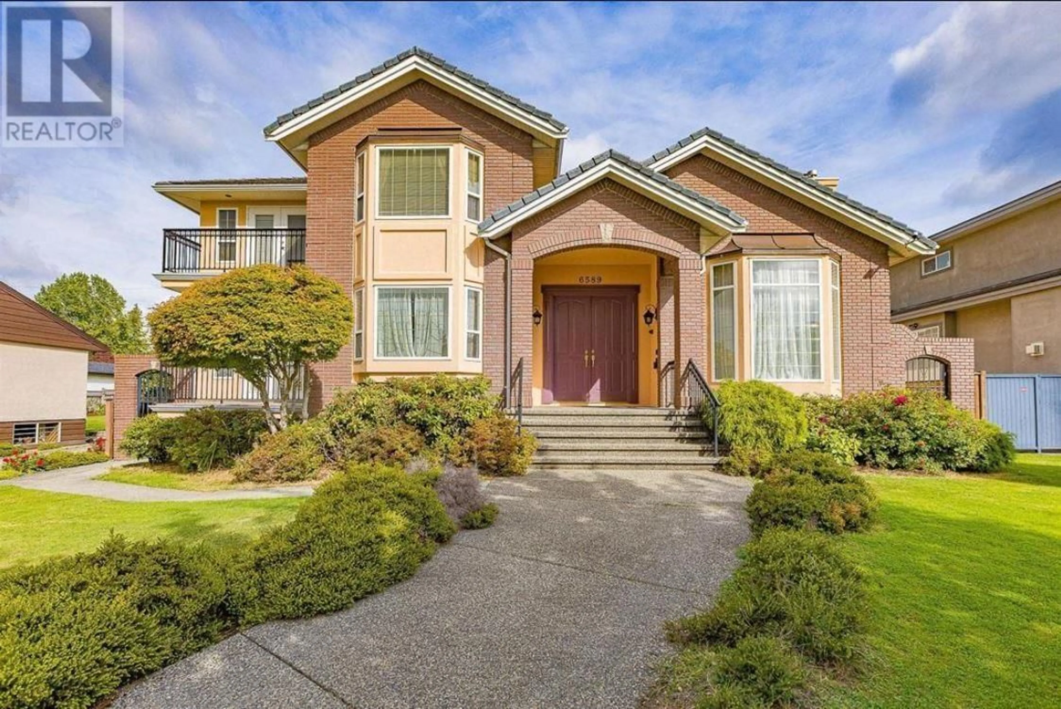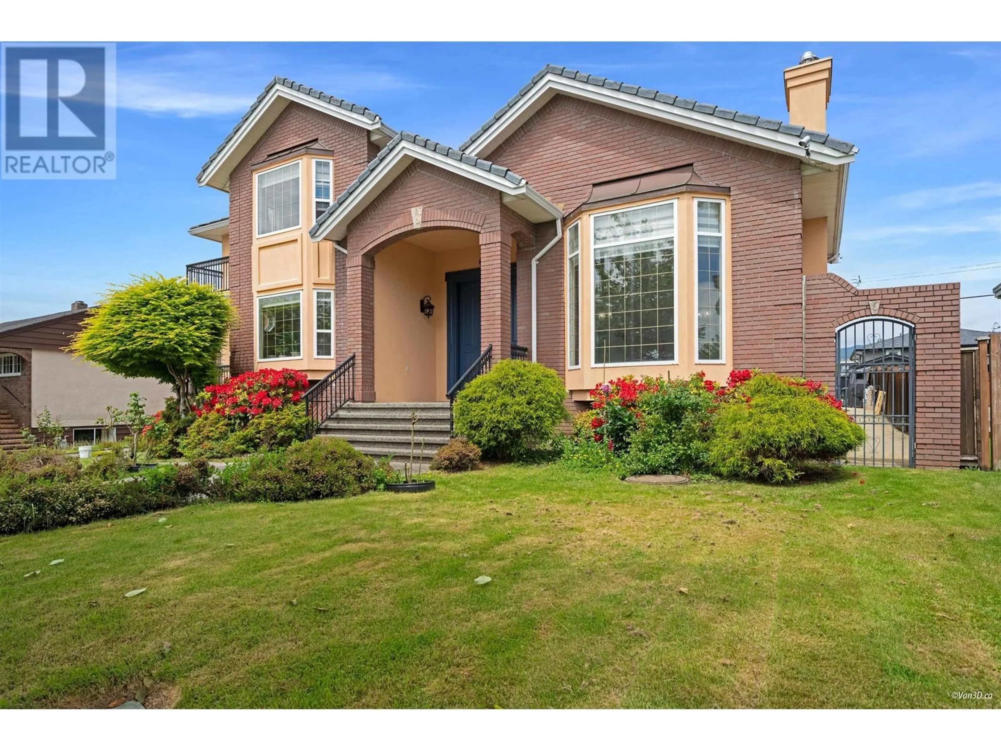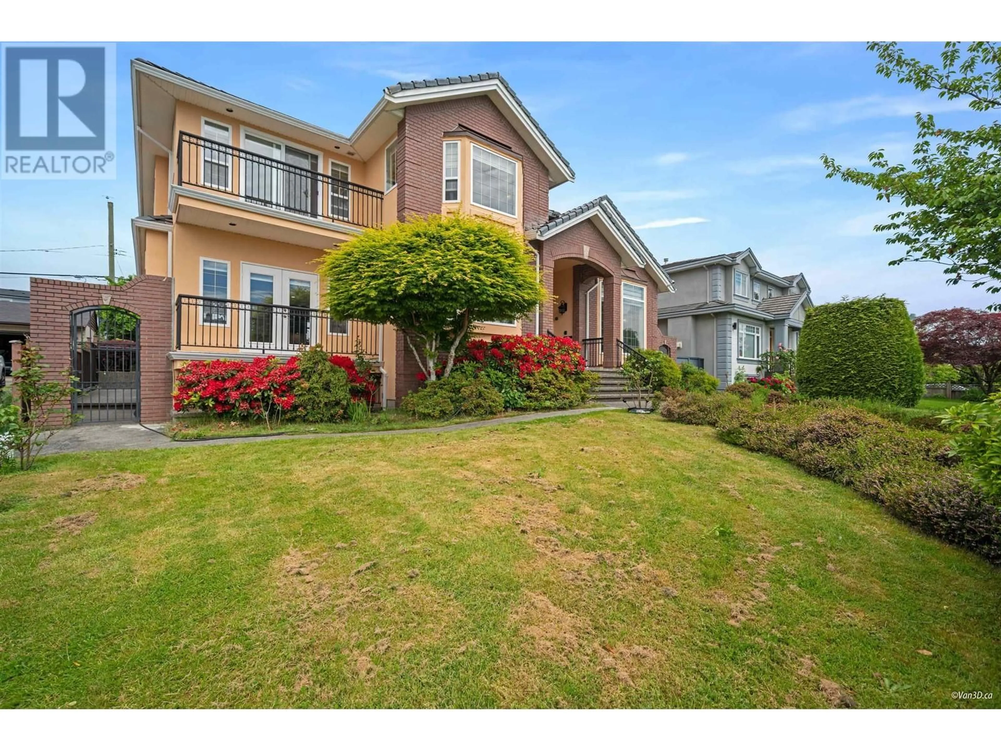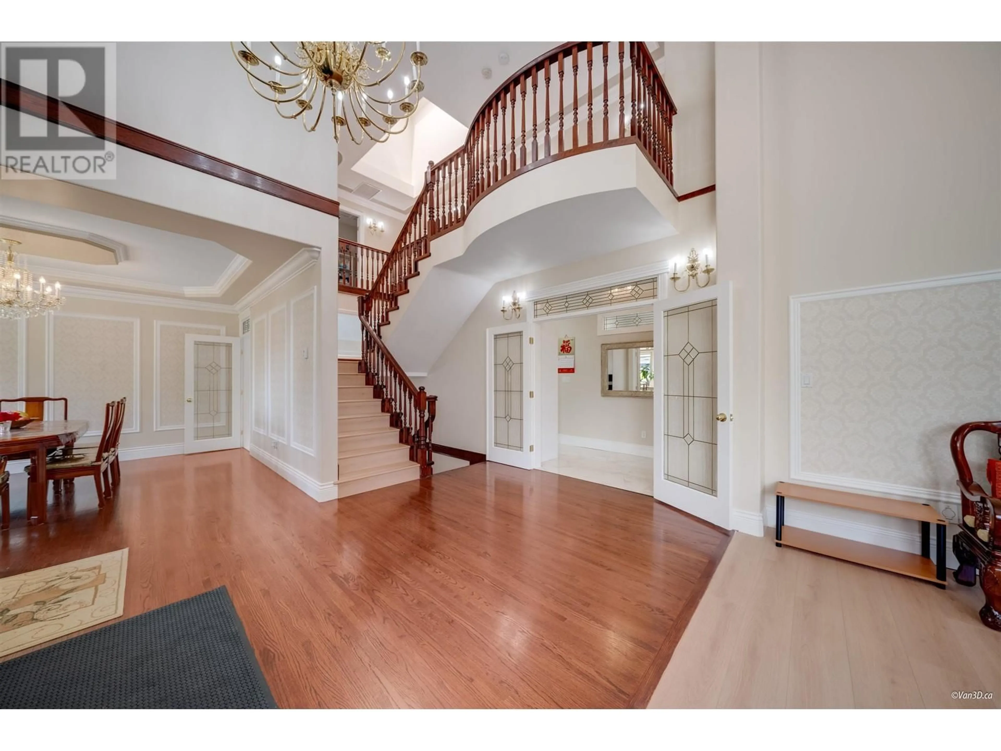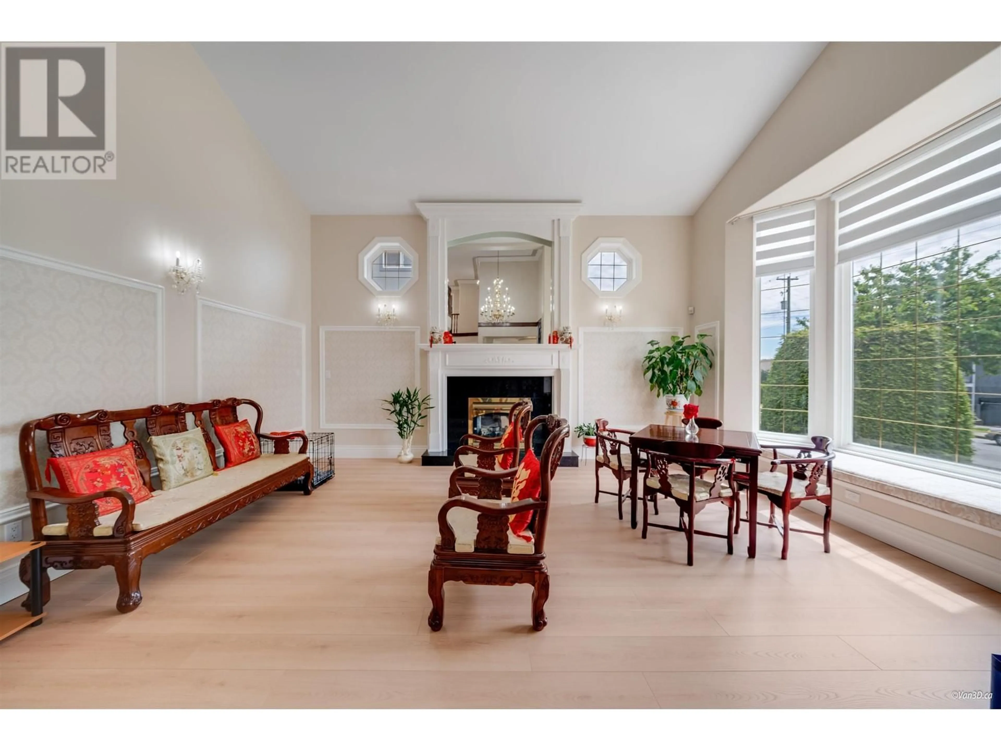6589 KITCHENER STREET, Burnaby, British Columbia V5B2J7
Contact us about this property
Highlights
Estimated valueThis is the price Wahi expects this property to sell for.
The calculation is powered by our Instant Home Value Estimate, which uses current market and property price trends to estimate your home’s value with a 90% accuracy rate.Not available
Price/Sqft$615/sqft
Monthly cost
Open Calculator
Description
Fantastic European designed home features a 17' high foyer and solid wood curved stairway. Offer 4 spacious bedrooms upstairs, each with stunning South City/North Mountain view. 12' high living room and 9' ceiling in the family room. Main floor brand new open kitchen with new flooring plus a separate enclosed wok kitchen. New flooring also installed on the upper floor. Lower level includes a home theatre and games/TV room. Self-contained 2 bedroom suite. Radiant floor heating and A/C with air exchange system throughout. Double garage, automatic backyard gate, security camera and beautiful landscaped yard. Walking distance to Burnaby North Secondary, close to SFU, shopping and golf course. (id:39198)
Property Details
Interior
Features
Exterior
Parking
Garage spaces -
Garage type -
Total parking spaces 5
Property History
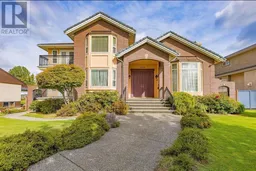 39
39
