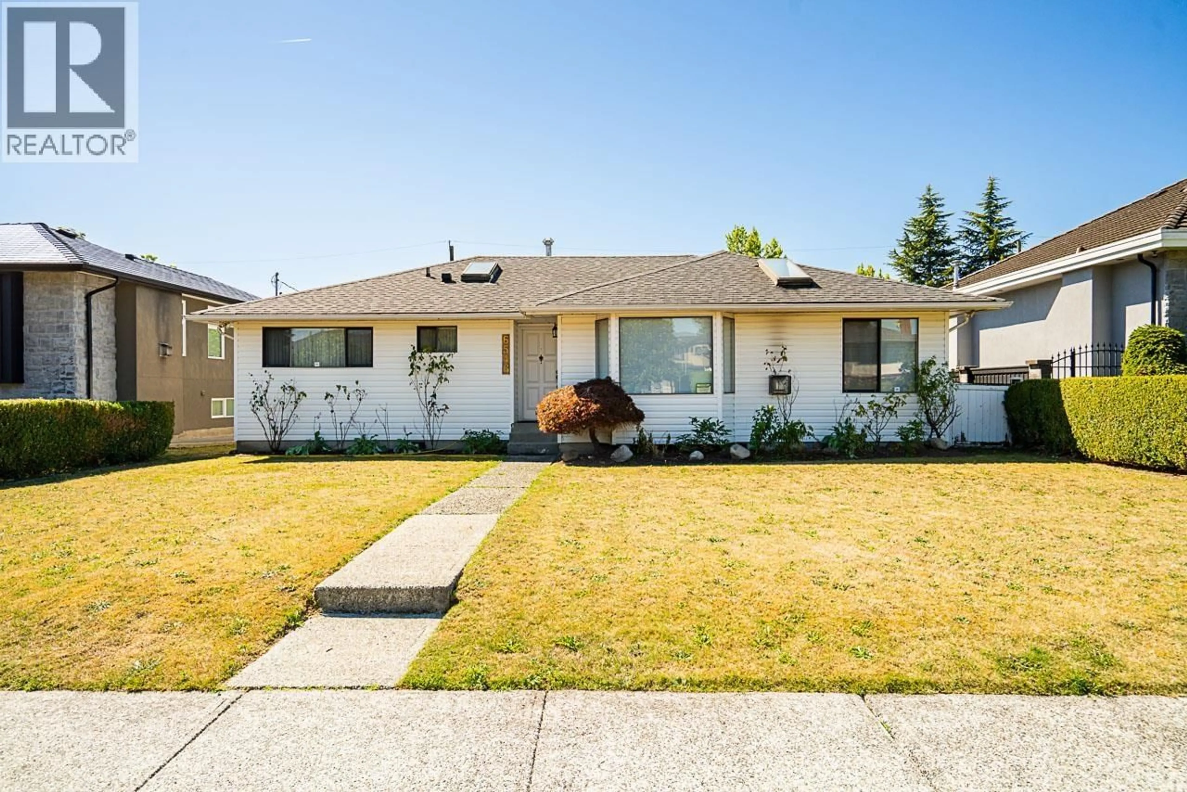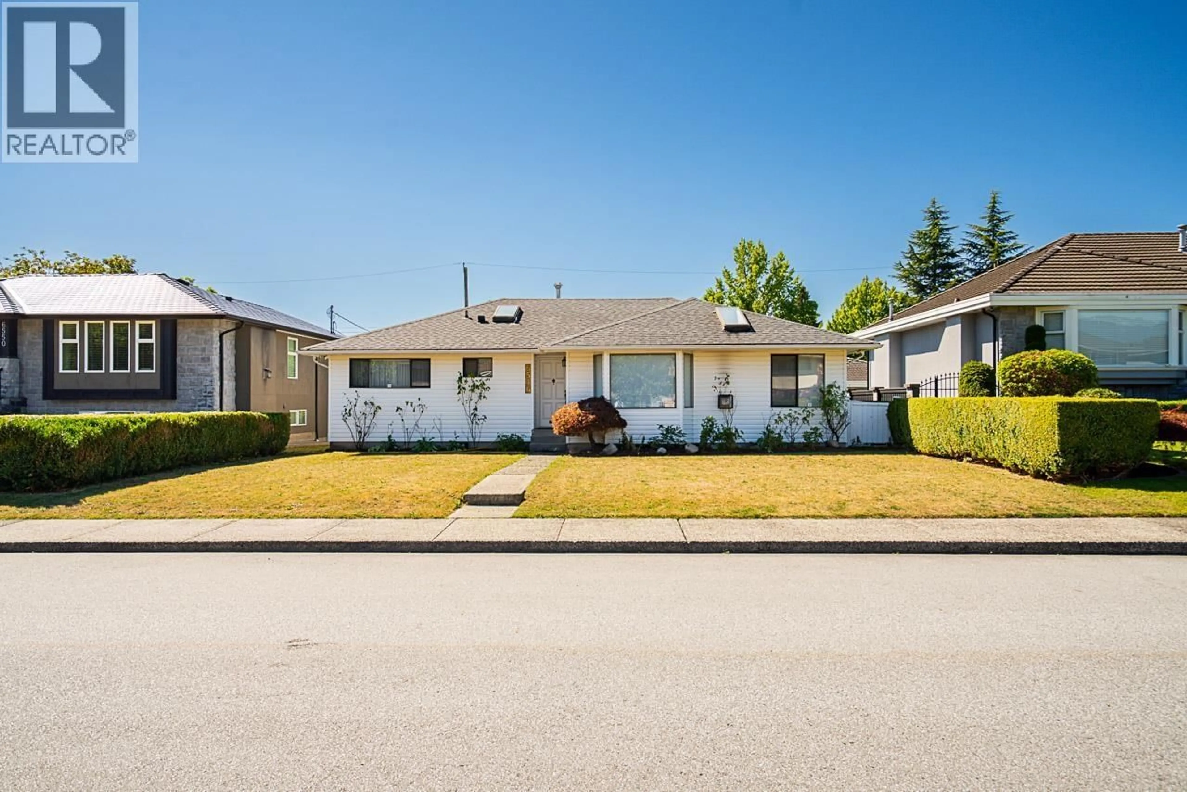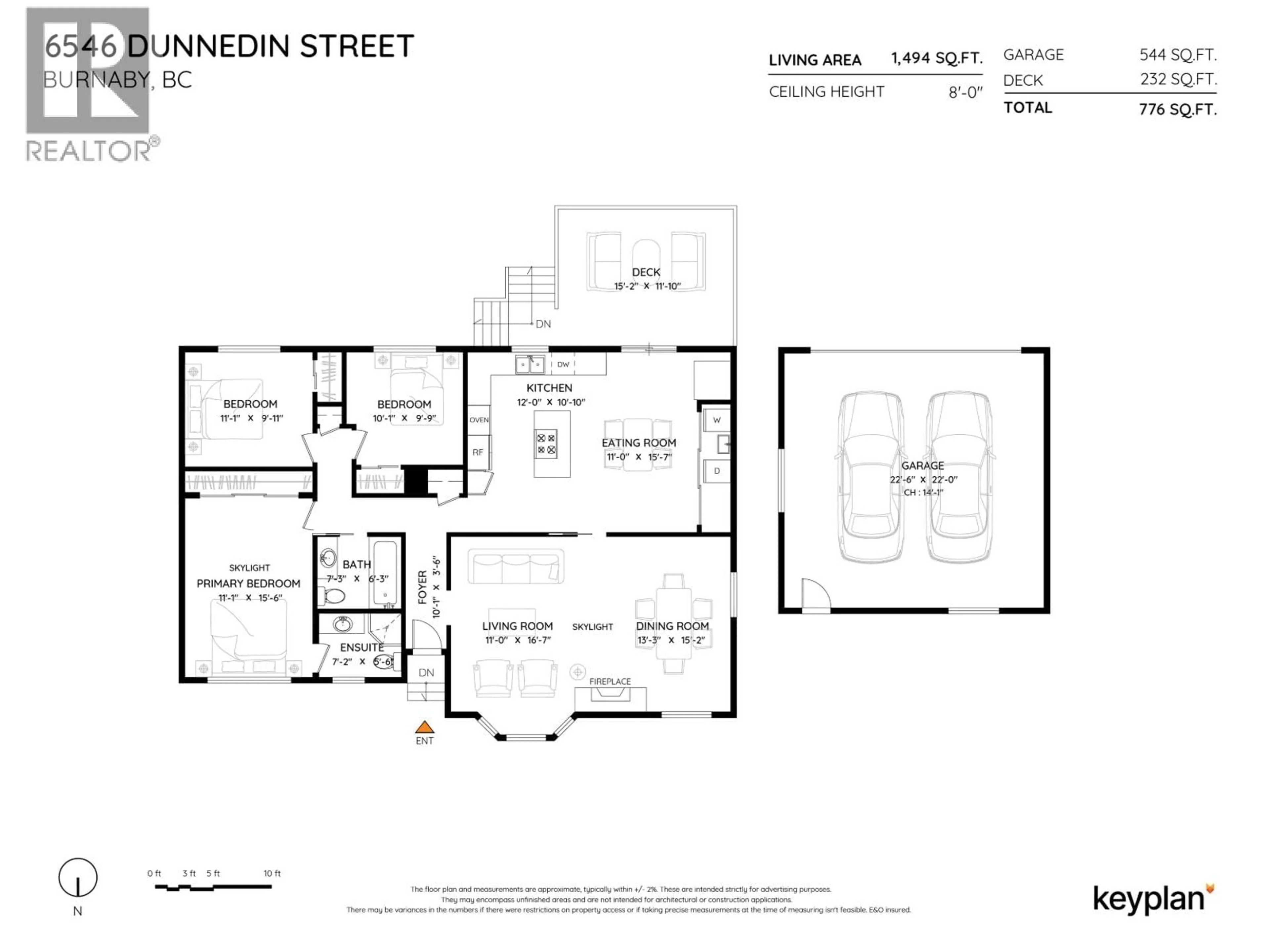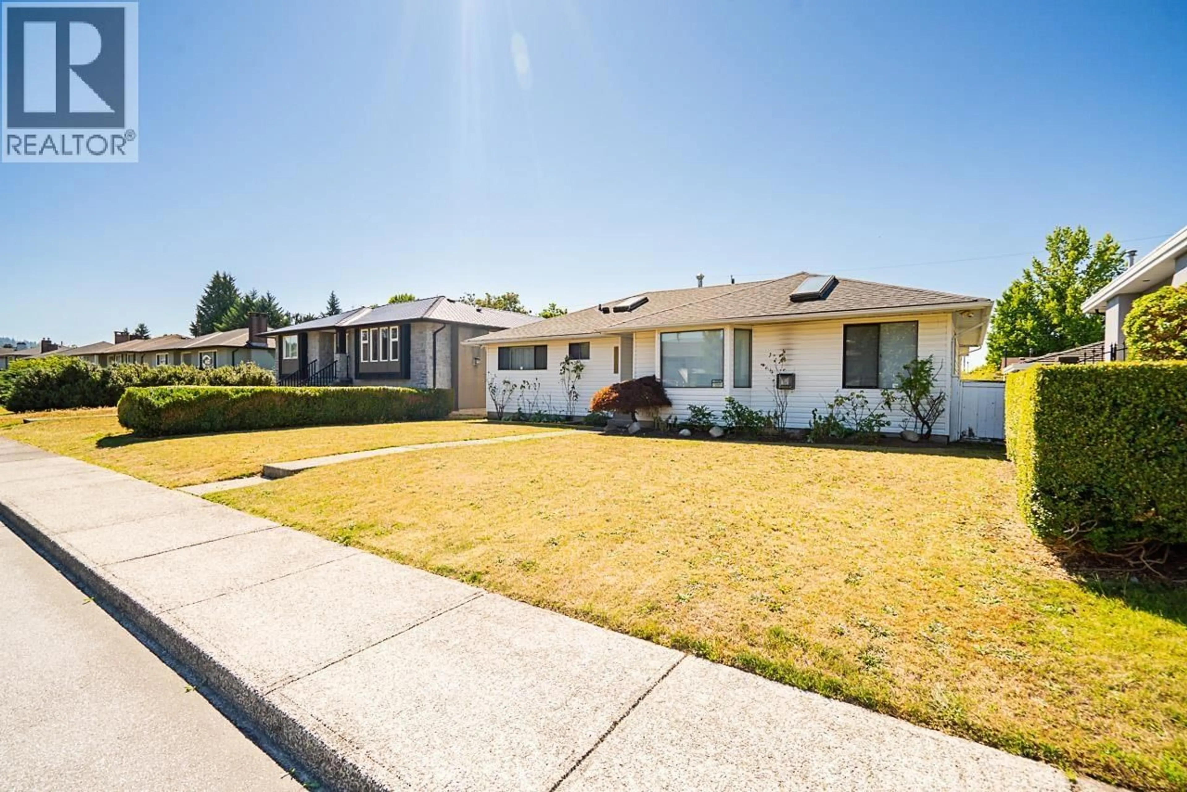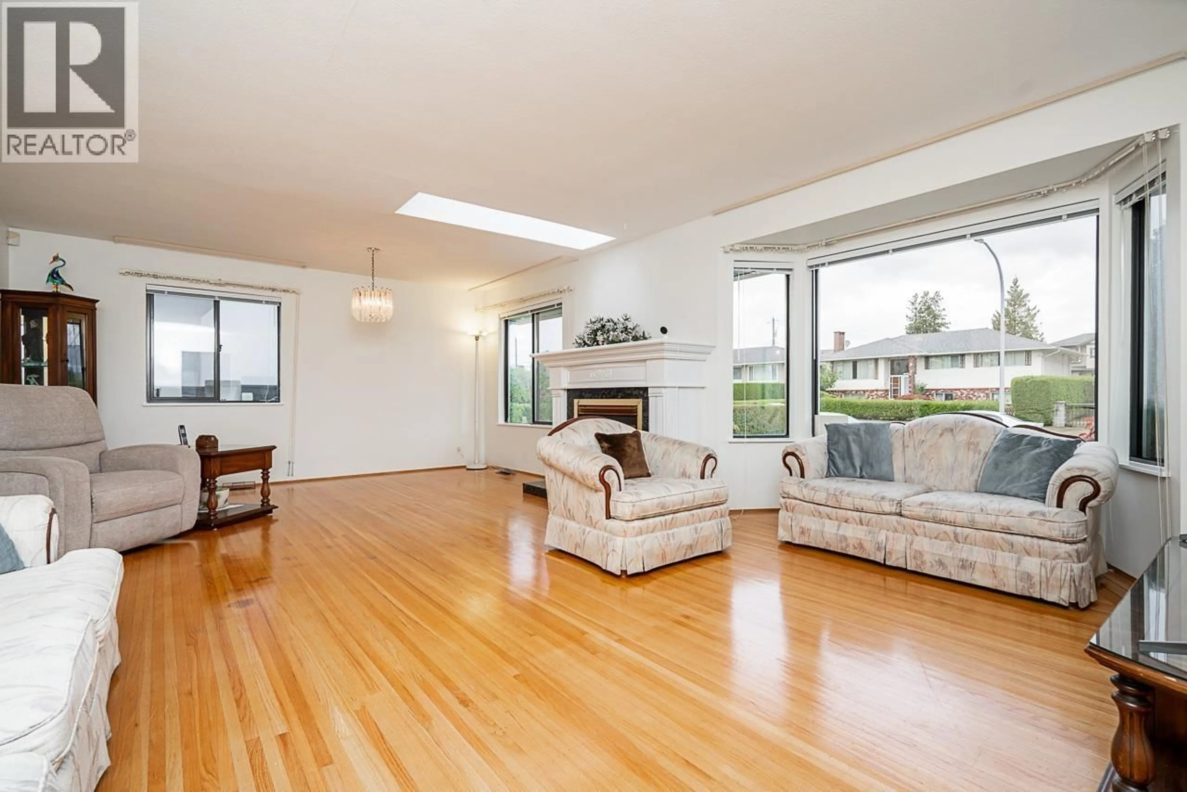6546 DUNNEDIN STREET, Burnaby, British Columbia V5B1Y8
Contact us about this property
Highlights
Estimated valueThis is the price Wahi expects this property to sell for.
The calculation is powered by our Instant Home Value Estimate, which uses current market and property price trends to estimate your home’s value with a 90% accuracy rate.Not available
Price/Sqft$1,338/sqft
Monthly cost
Open Calculator
Description
Rancher Retreat with Renewal & Redevelopment Potential! Step into this well-maintained rancher, a rare find for both savvy builders & downsizers alike! Inside, you´ll find gleaming hardwood floors, large windows & skylights flood the home w natural light. Grand living and dining area is warmed by a beautiful gas fireplace, while the XL kitchen offers abundant cabinet + counter space, plus a bright eating area. Seamless indoor-outdoor living w covered patio off the kitchen, overlooking a sun-soaked South-facing backyard. Detached DBL garage / workshop w lane access! Flexible R1 zoning under SSMUH opens the door to many redevelopment options. PRIME location next to Burnaby North secondary, Kensington Park, & Shopping at Kensington Plaza! (id:39198)
Property Details
Interior
Features
Exterior
Parking
Garage spaces -
Garage type -
Total parking spaces 2
Property History
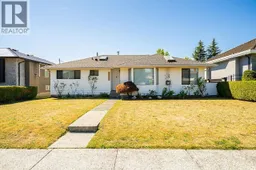 39
39
