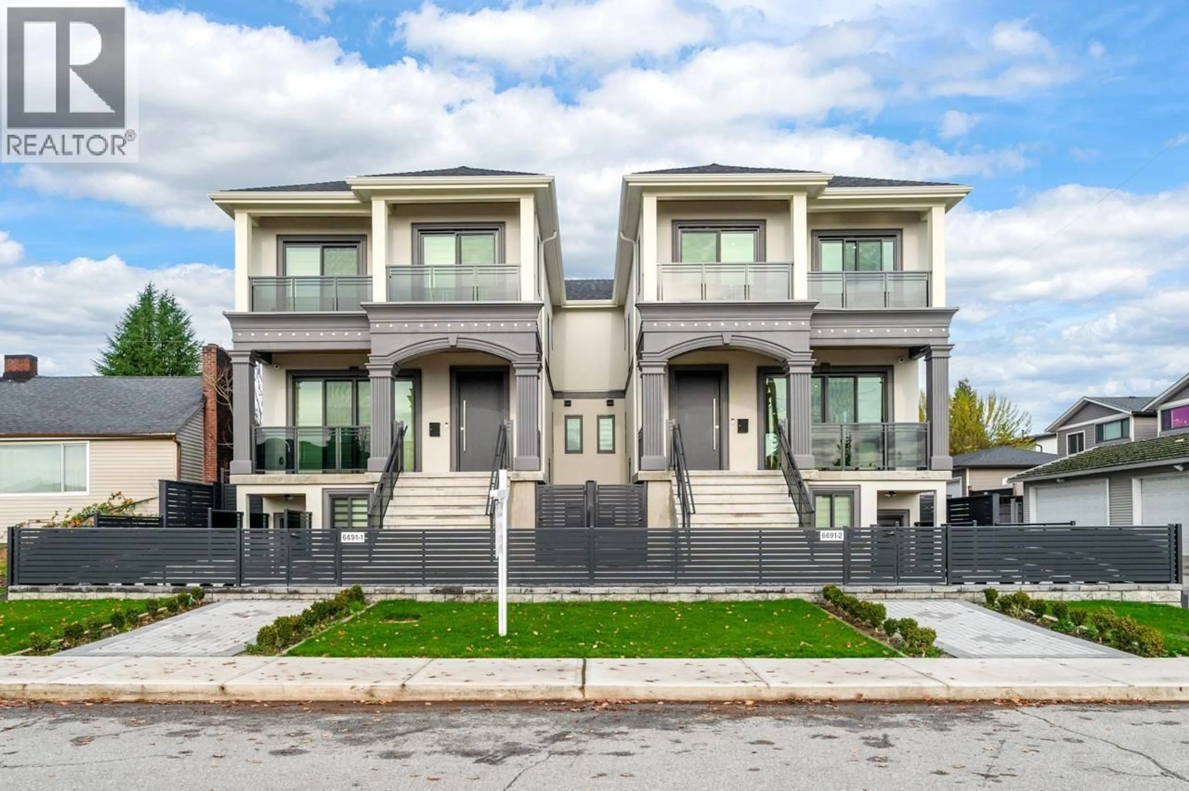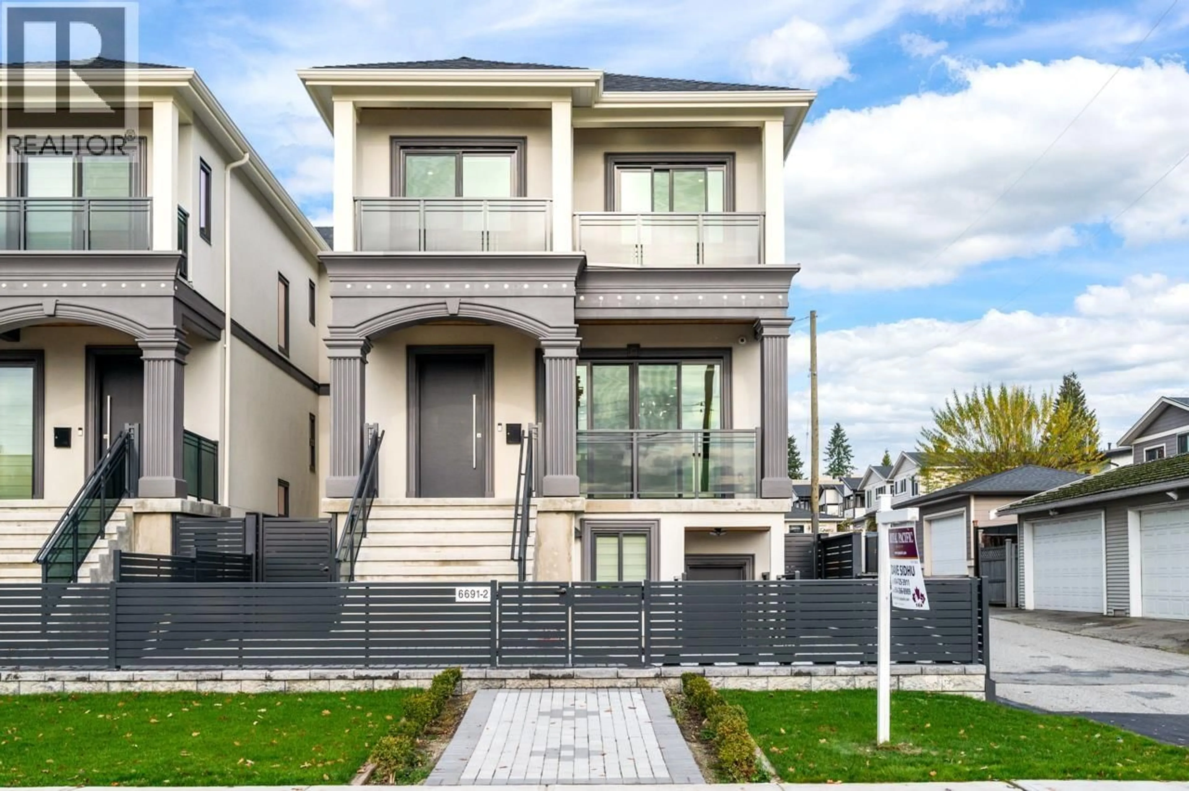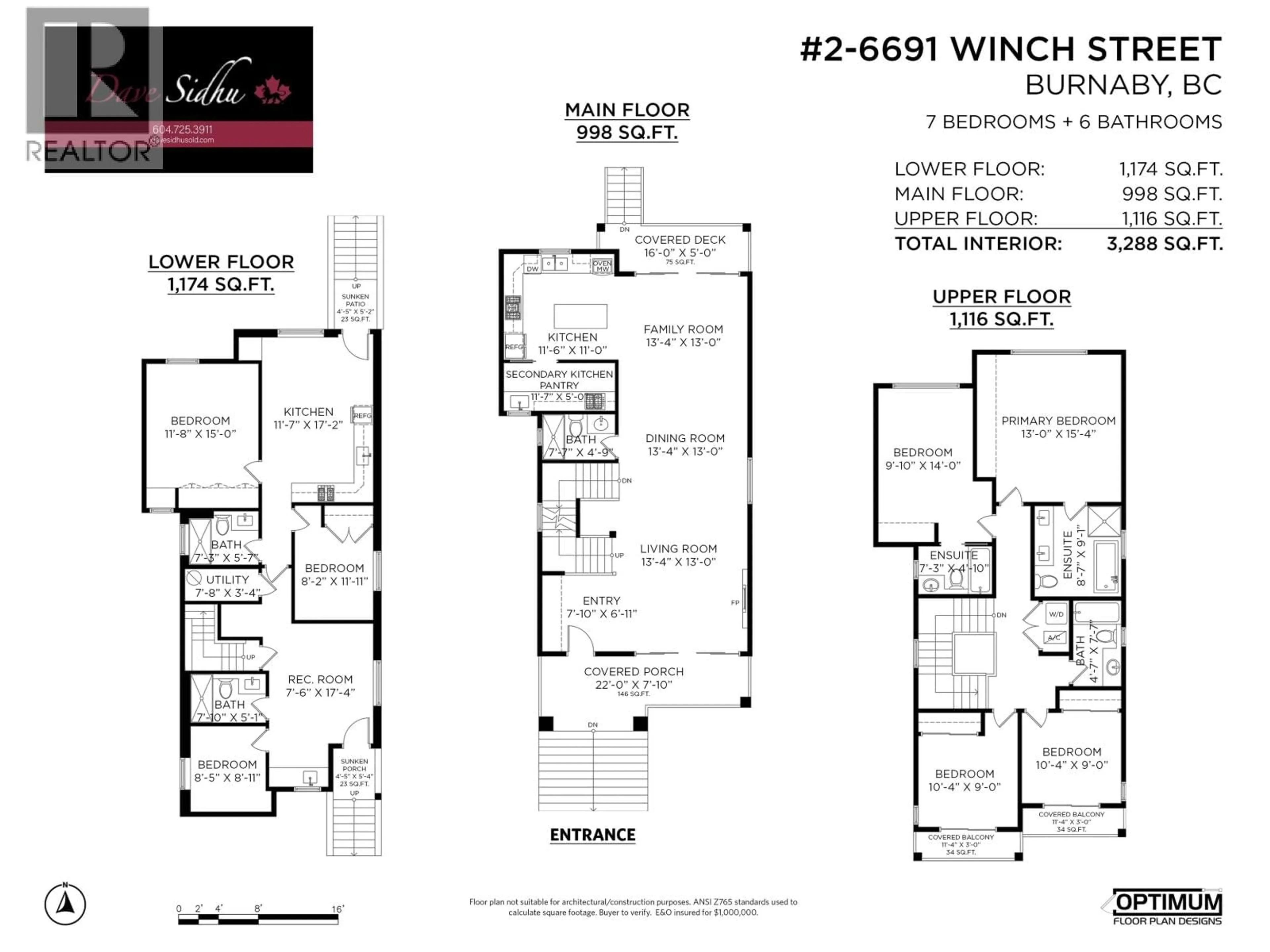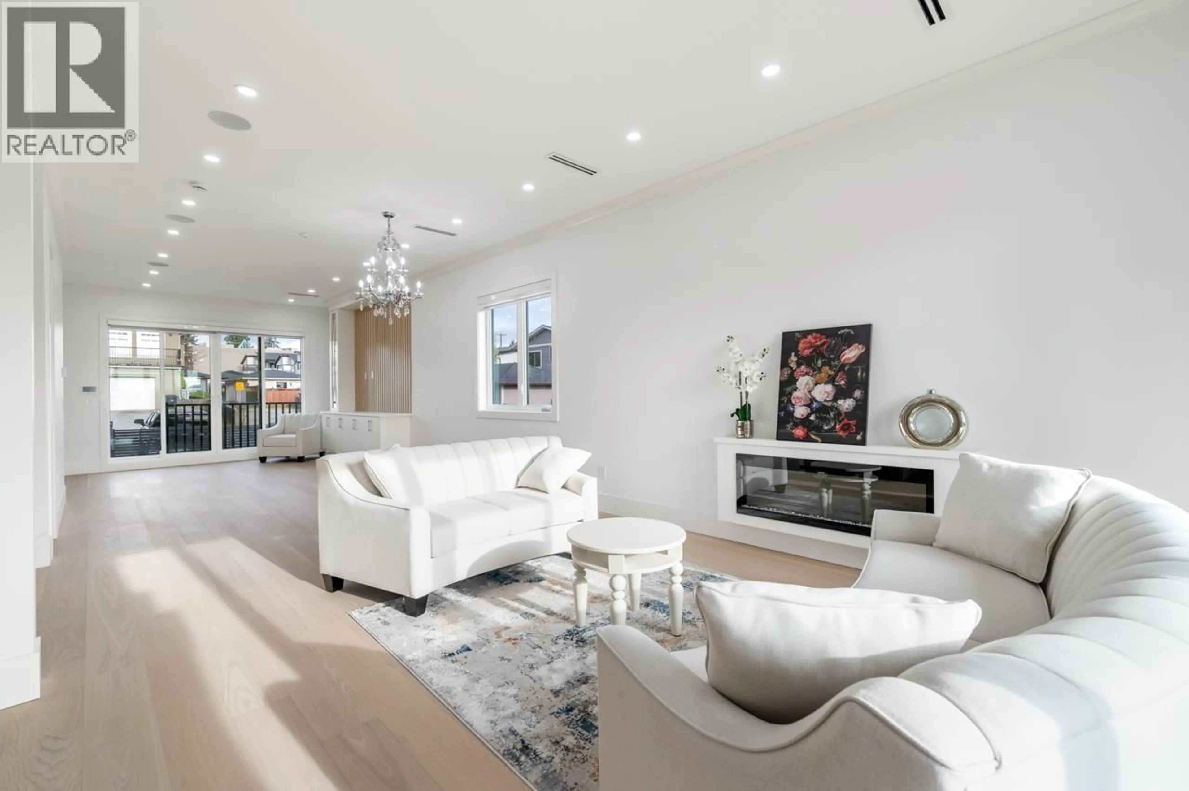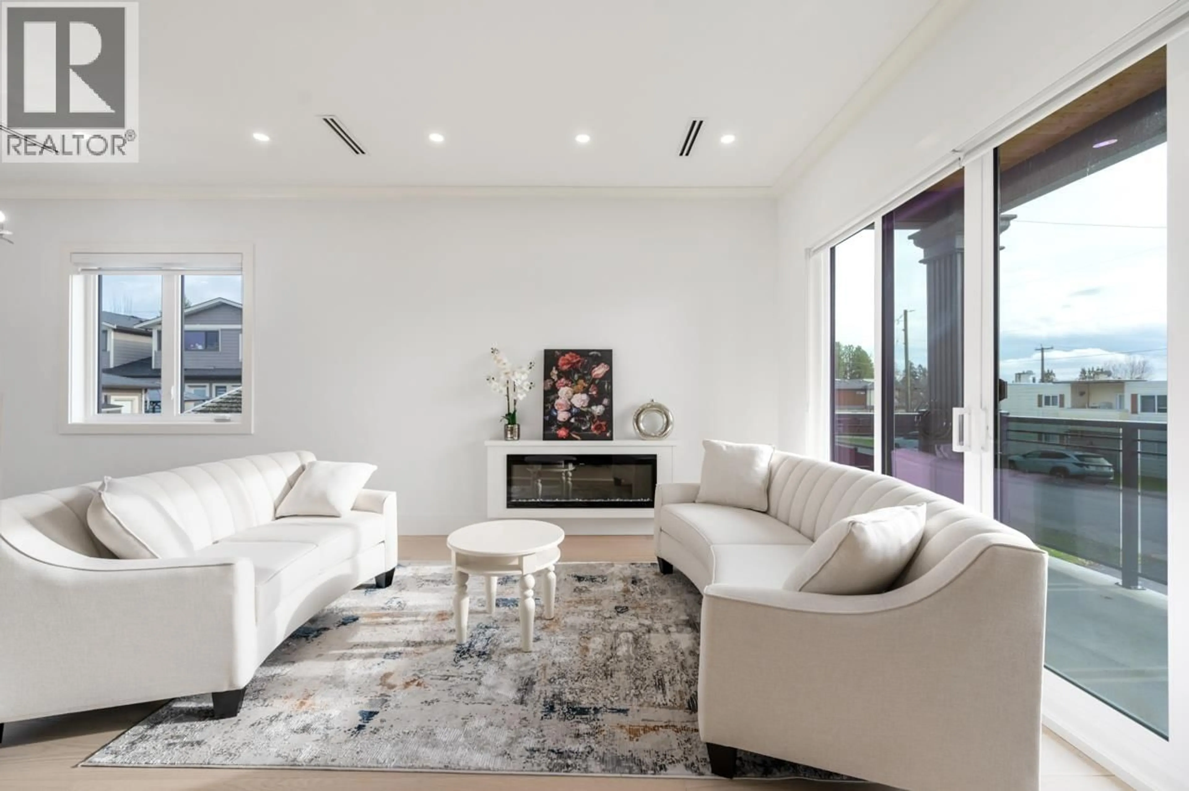2 - 6691 WINCH STREET, Burnaby, British Columbia V5B2L5
Contact us about this property
Highlights
Estimated valueThis is the price Wahi expects this property to sell for.
The calculation is powered by our Instant Home Value Estimate, which uses current market and property price trends to estimate your home’s value with a 90% accuracy rate.Not available
Price/Sqft$668/sqft
Monthly cost
Open Calculator
Description
GRAND SCALE LUXURY DUPLEX. One of the most functional layouts on the market. This stunning duplex boasts white oak hardwood floors, soaring 10-foot ceilings, and expansive sliding doors that enhance the open-concept design, fostering an airy and welcoming ambiance. The kitchen features a soft color palette cabinetry complemented by integrated JENN-AIR appliances, including a built in coffee machine and a WOK KITCHEN. Upstairs, you'll find a spacious RARE 4 BEDROOM LAYOUT. Additional highlights include Riobel and Kohler fixtures, Viessman gas boiler, radiant heating, and AC/heat pump. The basement offers a 2 bedroom legal suite along with another potential 1 bedroom suite. (id:39198)
Property Details
Interior
Features
Exterior
Parking
Garage spaces -
Garage type -
Total parking spaces 2
Condo Details
Inclusions
Property History
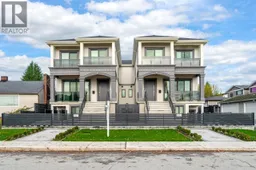 33
33
