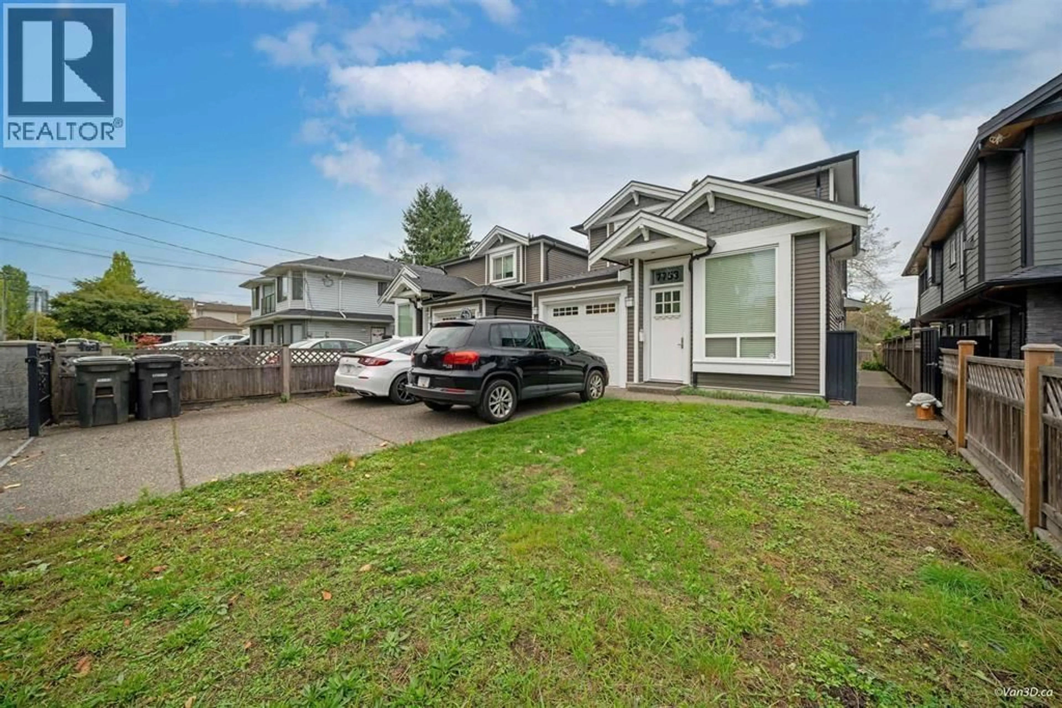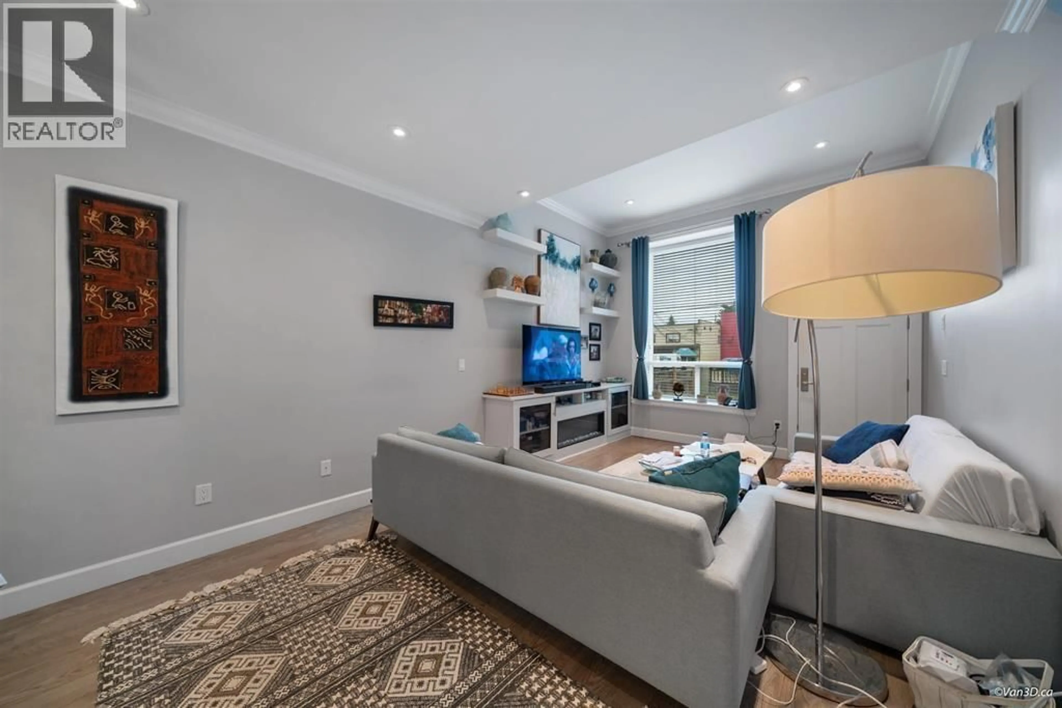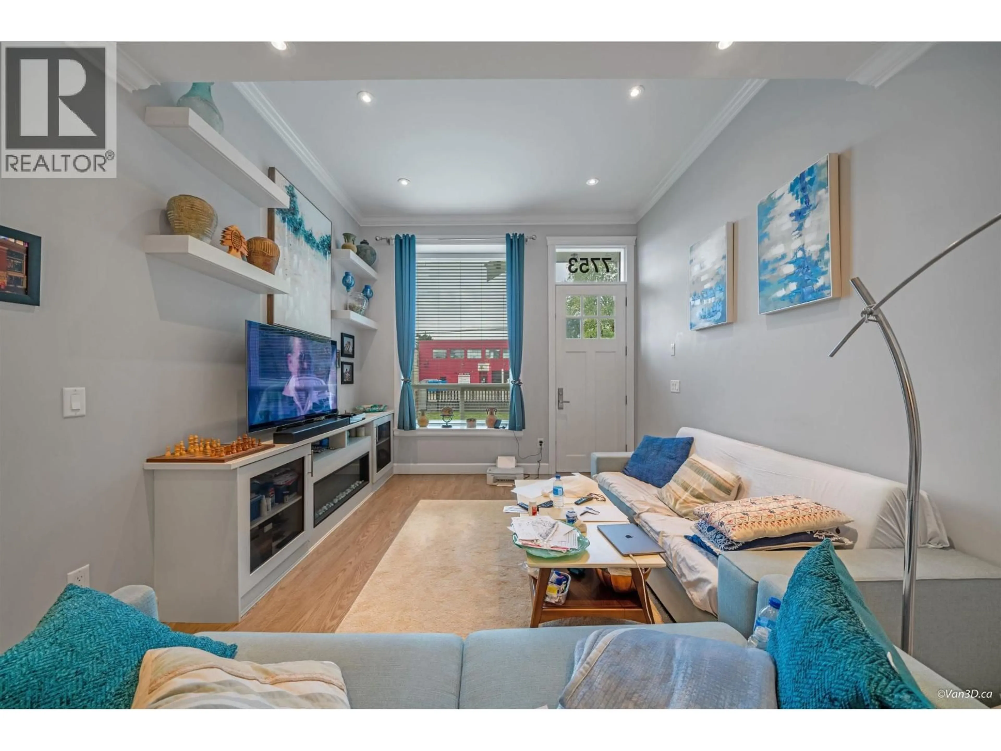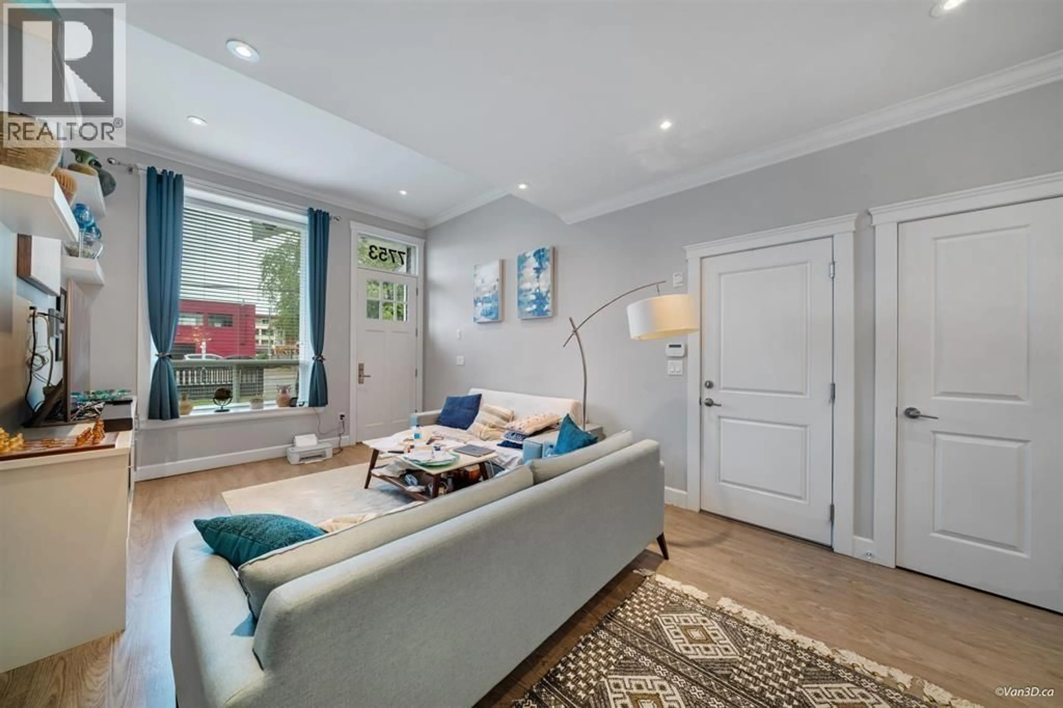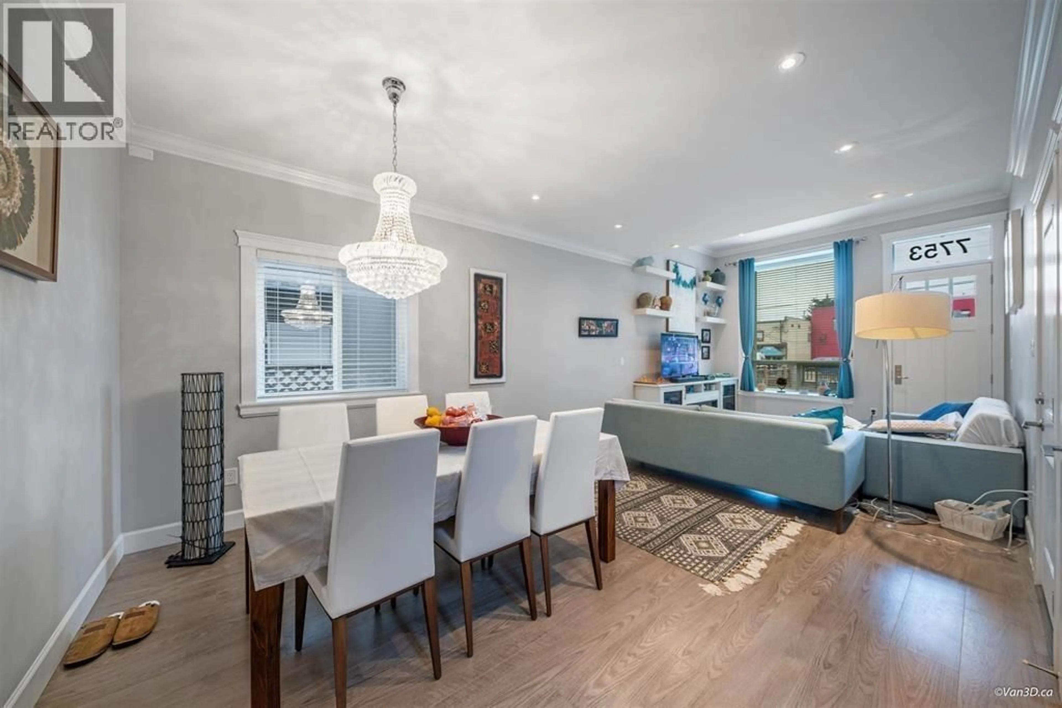7753 WEDGEWOOD STREET, Burnaby, British Columbia V5E2E5
Contact us about this property
Highlights
Estimated valueThis is the price Wahi expects this property to sell for.
The calculation is powered by our Instant Home Value Estimate, which uses current market and property price trends to estimate your home’s value with a 90% accuracy rate.Not available
Price/Sqft$805/sqft
Monthly cost
Open Calculator
Description
Barely 10 yr Half duplex on a level lot in a convenient location. 3 sizable bedrooms on upper floor with 2 full baths. Suite a 2 bedroom on main floor with full bath. lies on the ground flr with separate entry. Living room displays 11ft ceiling throughout the main floor. Kitchen features quartz countertop, maple wood cabinets and ceramic tiles. High Quality finishes, crown moulding, radiant laminate flr and a cozy electric fireplace wall unit. Great price! Close to Dental clinic, Thai restaurant, UPS store, Café, gas station, school, community center, library, Church etc. (id:39198)
Property Details
Interior
Features
Exterior
Parking
Garage spaces -
Garage type -
Total parking spaces 4
Condo Details
Amenities
Laundry - In Suite
Inclusions
Property History
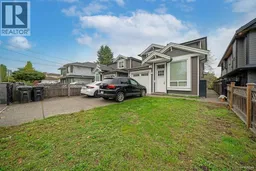 25
25
