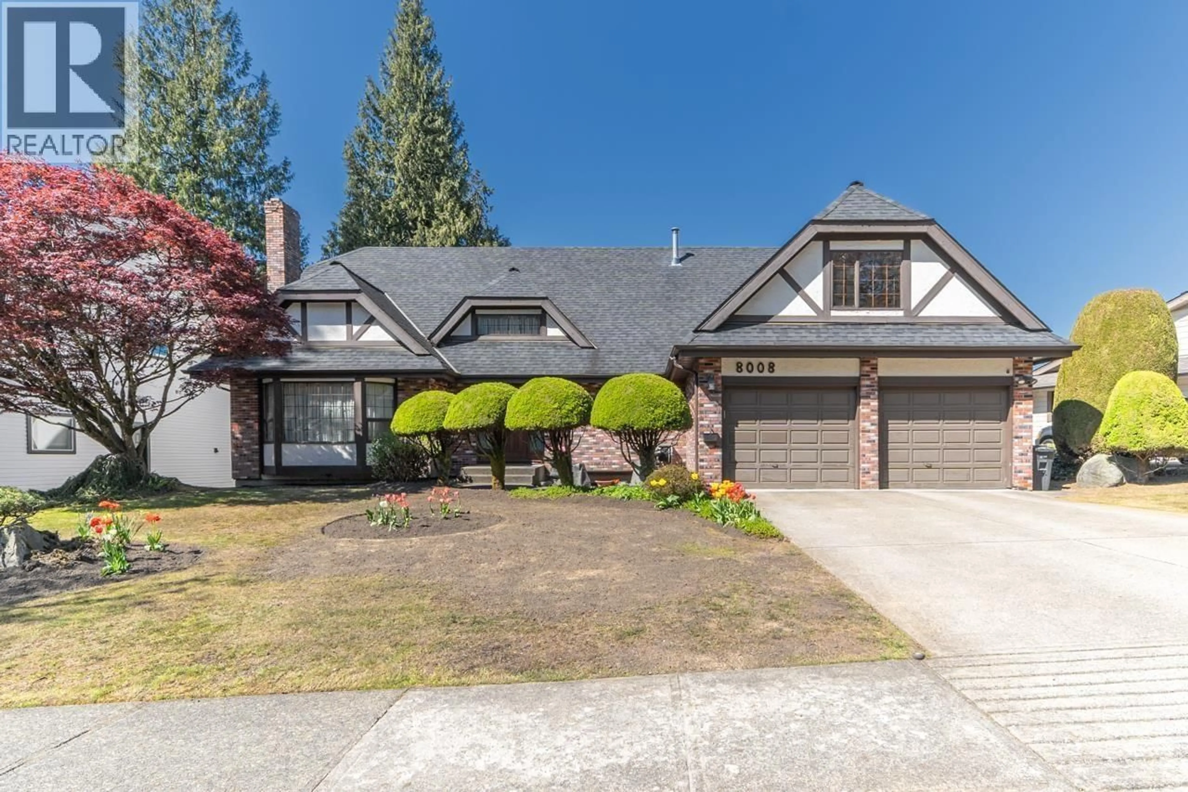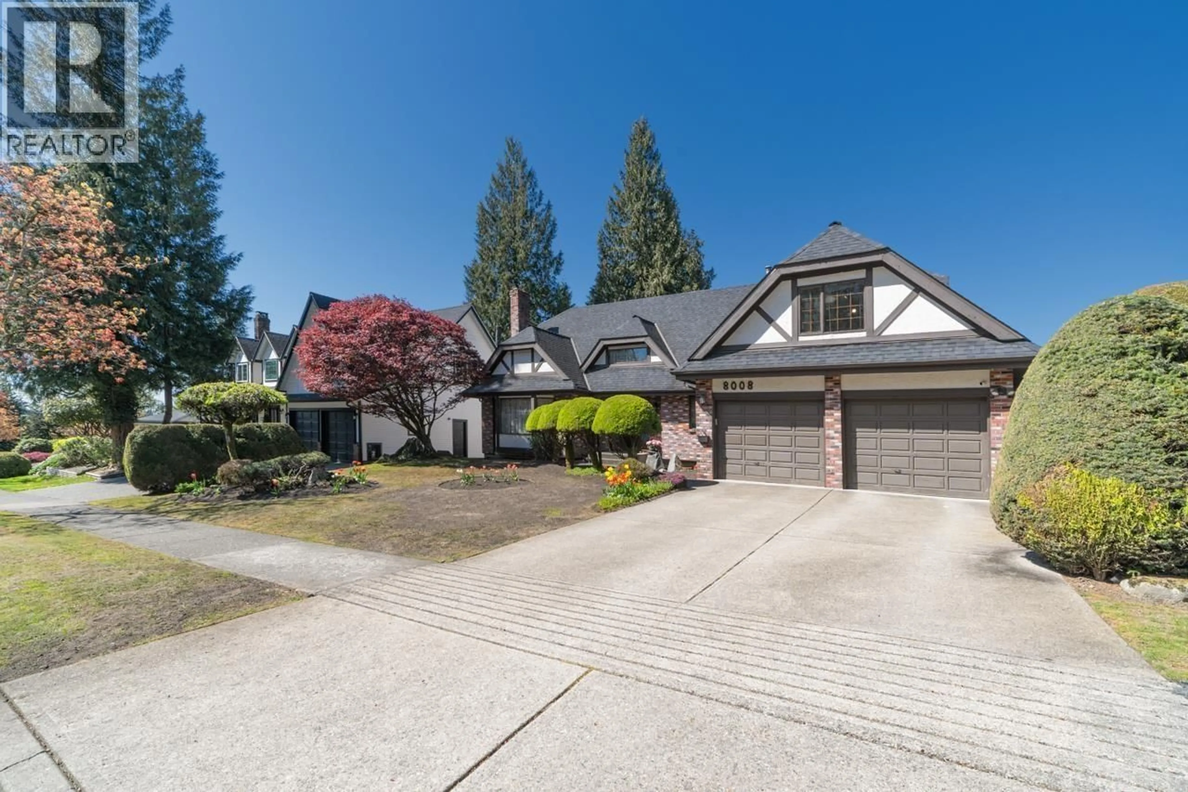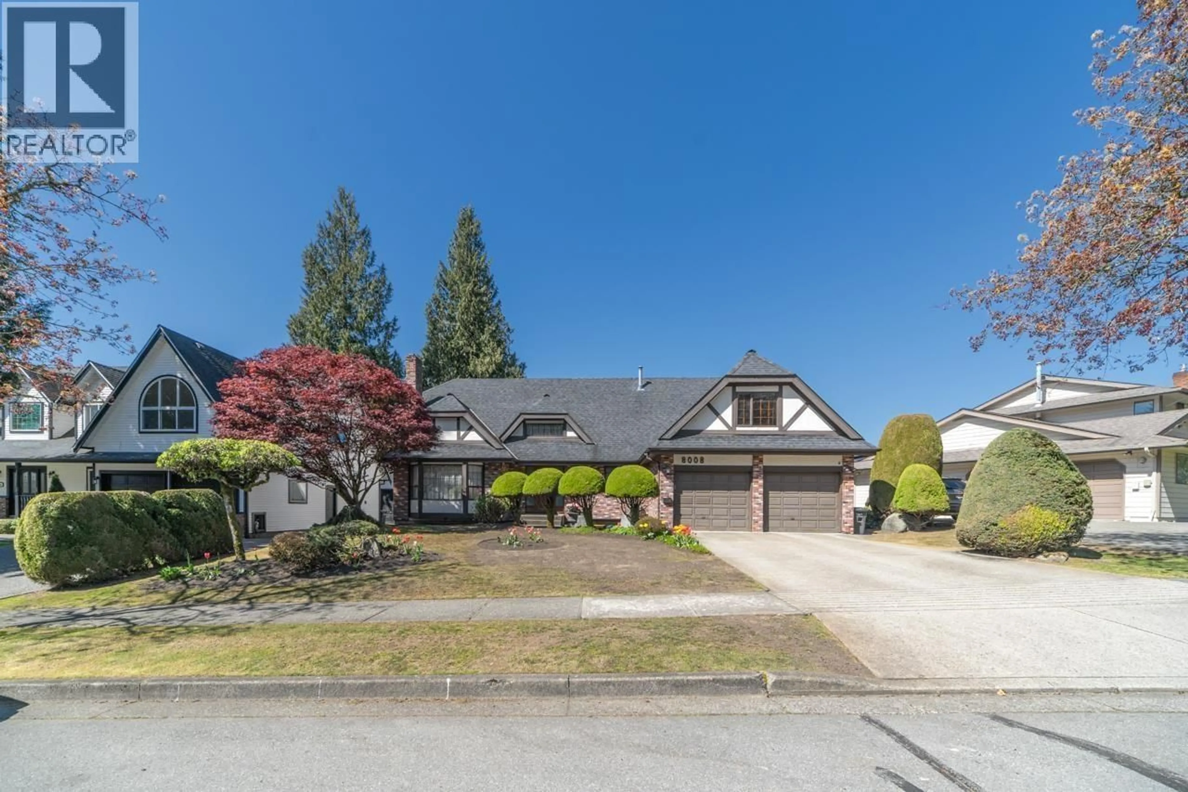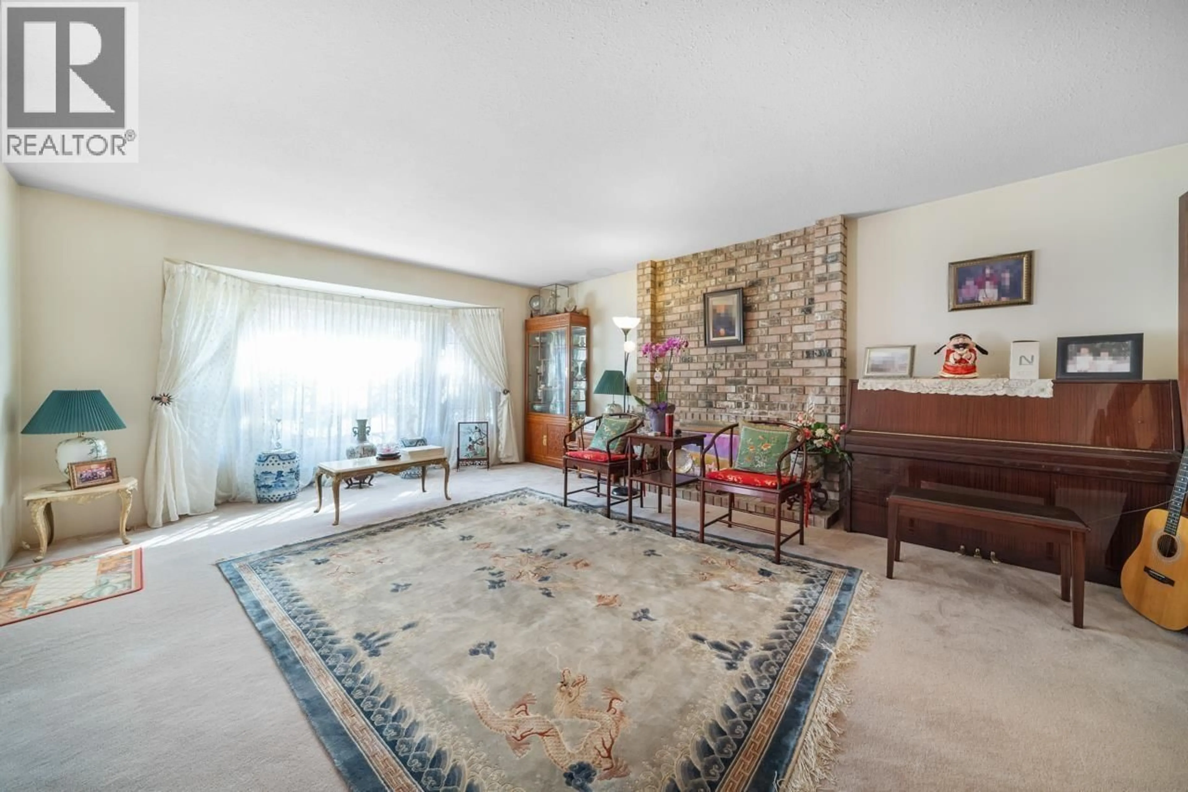8008 WOODHURST DRIVE, Burnaby, British Columbia V5A4E7
Contact us about this property
Highlights
Estimated valueThis is the price Wahi expects this property to sell for.
The calculation is powered by our Instant Home Value Estimate, which uses current market and property price trends to estimate your home’s value with a 90% accuracy rate.Not available
Price/Sqft$539/sqft
Monthly cost
Open Calculator
Description
Welcome to Forest Hills Properties, one of North Burnaby´s most exclusive neighborhoods. This well-maintained home sits on a large 7,214 SF lot and offers over 4,300 SF of living space. Features include a grand foyer with high ceilings, open-concept kitchen with hardwood cabinets and granite countertops, and a spacious family room that creates a warm, inviting main floor. A curved staircase leads to 5 oversized bedrooms upstairs. The basement includes ample crawl space and has suite potential with a separate entrance. Enjoy a beautifully landscaped, private backyard with a covered deck. Steps to golf course, Meadowood Park, SFU, Brentwood, Lougheed & Costco. School catchment: Forest Grove Elementary & Burnaby Mountain Secondary. (id:39198)
Property Details
Interior
Features
Exterior
Parking
Garage spaces -
Garage type -
Total parking spaces 6
Property History
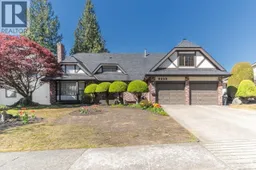 29
29
