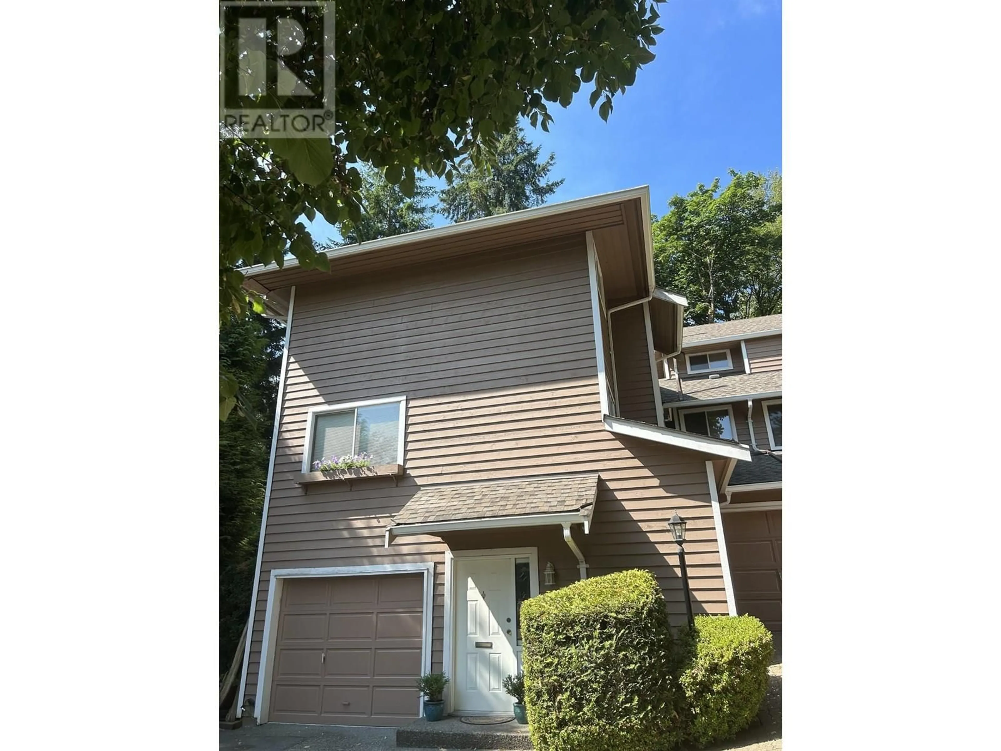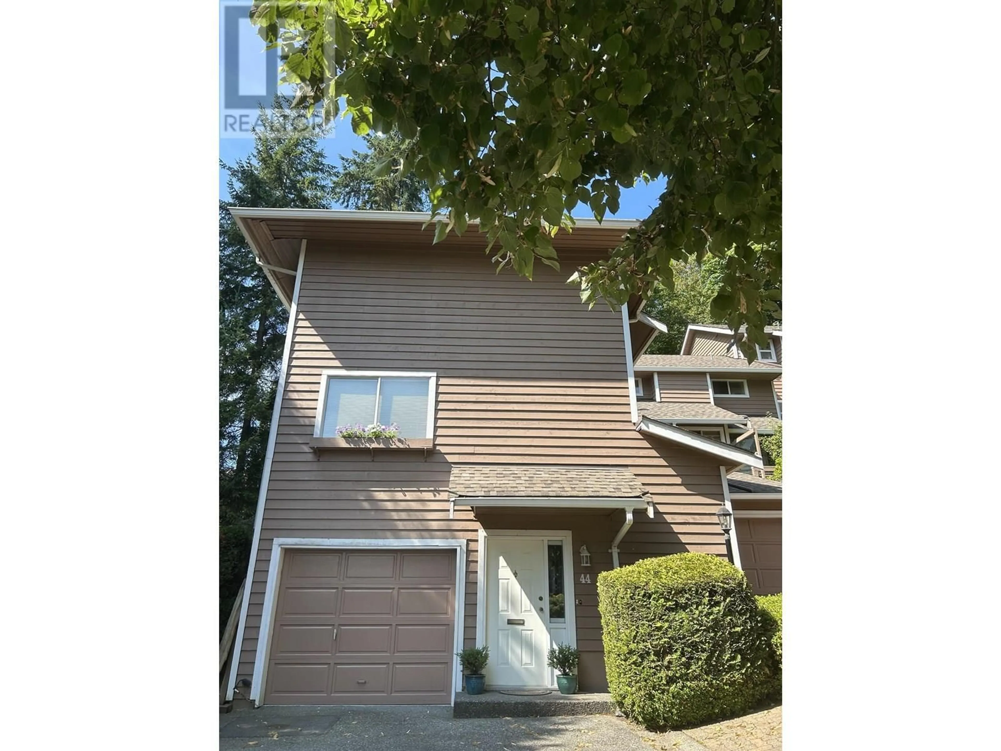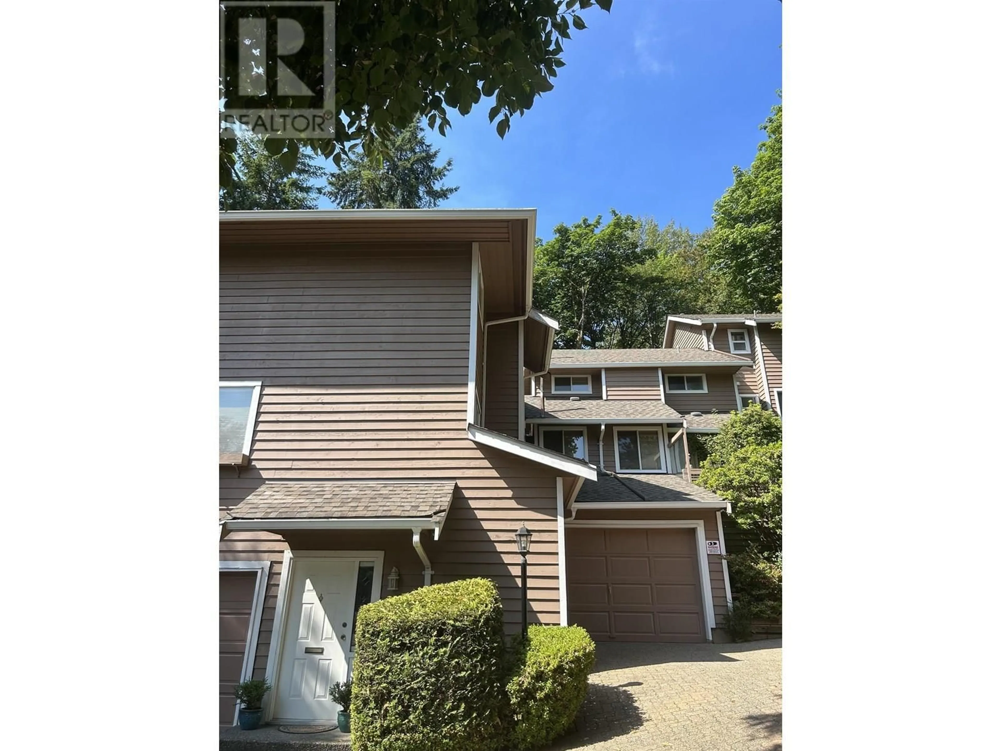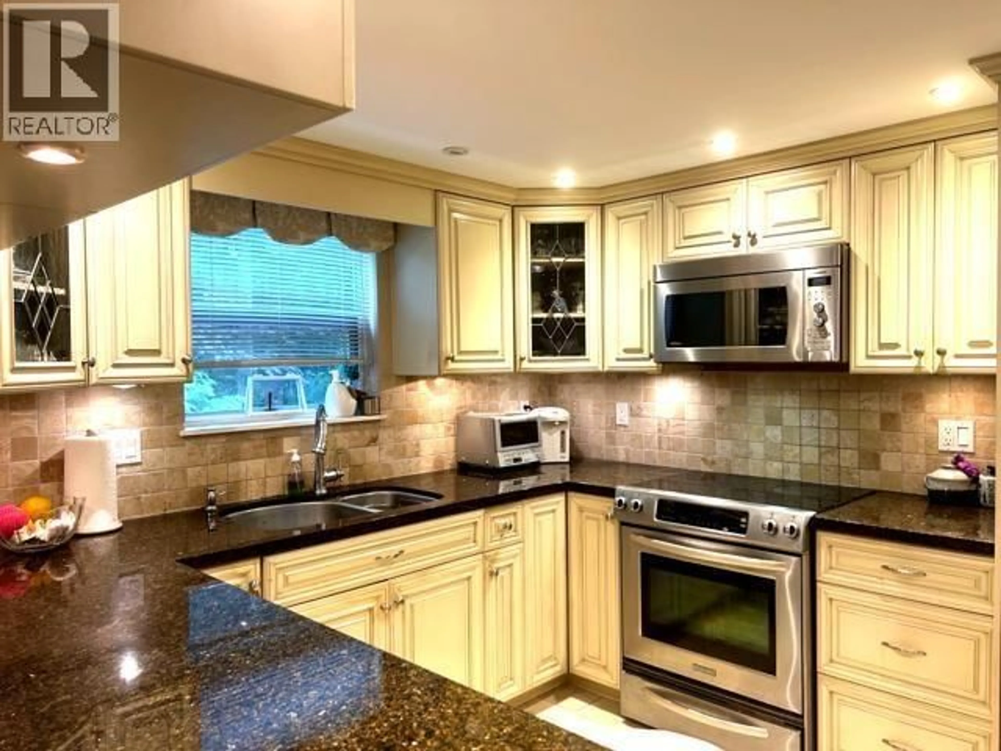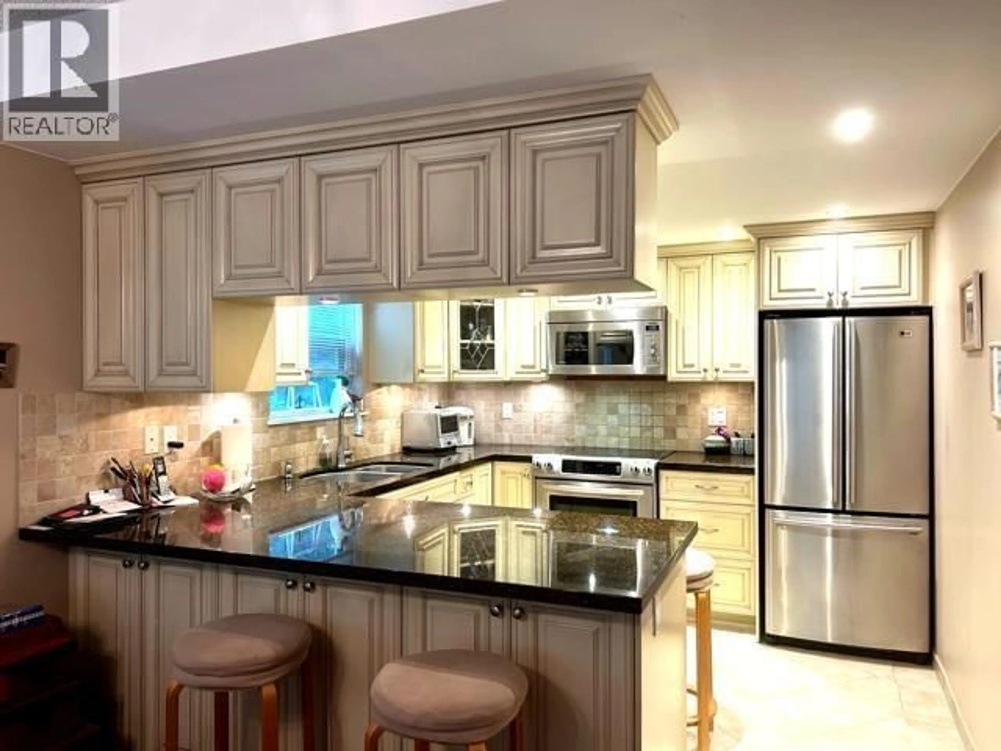44 - 9000 ASH GROVE CRESCENT, Burnaby, British Columbia V5A4M3
Contact us about this property
Highlights
Estimated valueThis is the price Wahi expects this property to sell for.
The calculation is powered by our Instant Home Value Estimate, which uses current market and property price trends to estimate your home’s value with a 90% accuracy rate.Not available
Price/Sqft$464/sqft
Monthly cost
Open Calculator
Description
Welcome to Ash Grove - a quiet, well-maintained community in the heart of North Burnaby! This spacious duplex-style end unit townhome offers nearly 2,300 SF across 3 levels with 3 bedrooms, 2.5 bathrooms, an attached garage, a south-facing patio, and SW-facing balcony. Tucked into the peaceful inner courtyard, the home boasts a functional layout with a large lower-level family room-perfect for growing families. Thoughtfully maintained with key updates including kitchen cabinetry, bathroom renovations (2018), furnace and hot water tank (2017), and hardwood flooring. Just minutes from schools, parks, golf courses, Costco, SkyTrain, Hwy 1, SFU & BCIT. A rare opportunity with strong investment potential in a high-demand area! Please call your realtor to view. (id:39198)
Property Details
Interior
Features
Exterior
Parking
Garage spaces -
Garage type -
Total parking spaces 1
Condo Details
Amenities
Laundry - In Suite
Inclusions
Property History
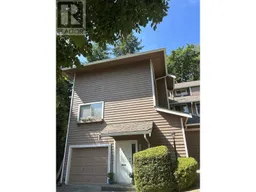 12
12
