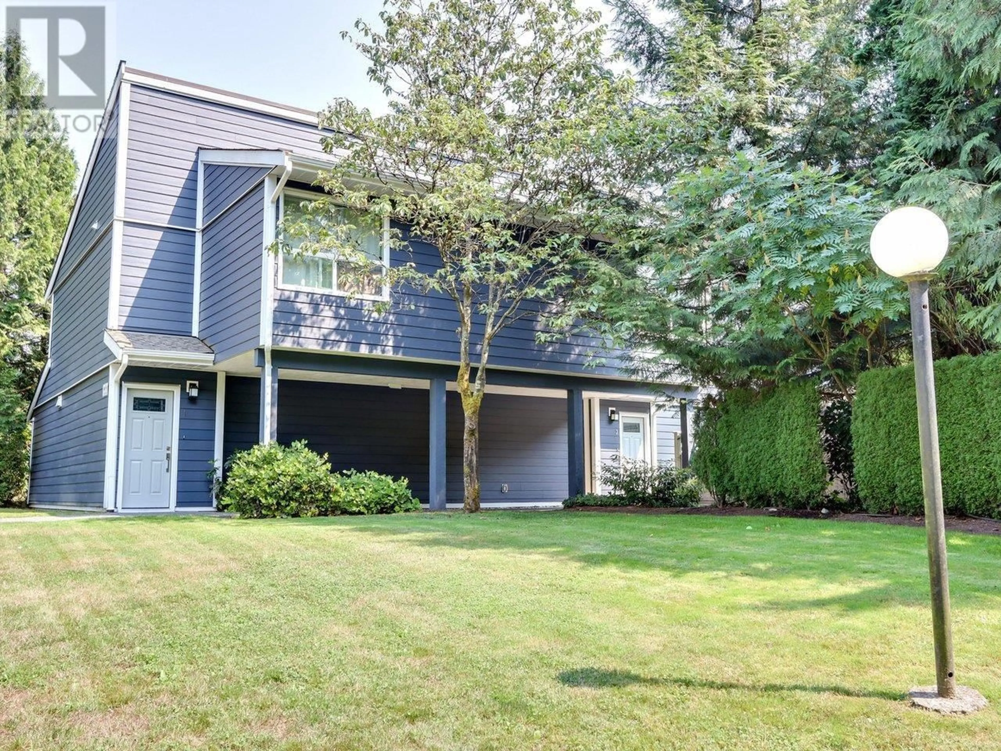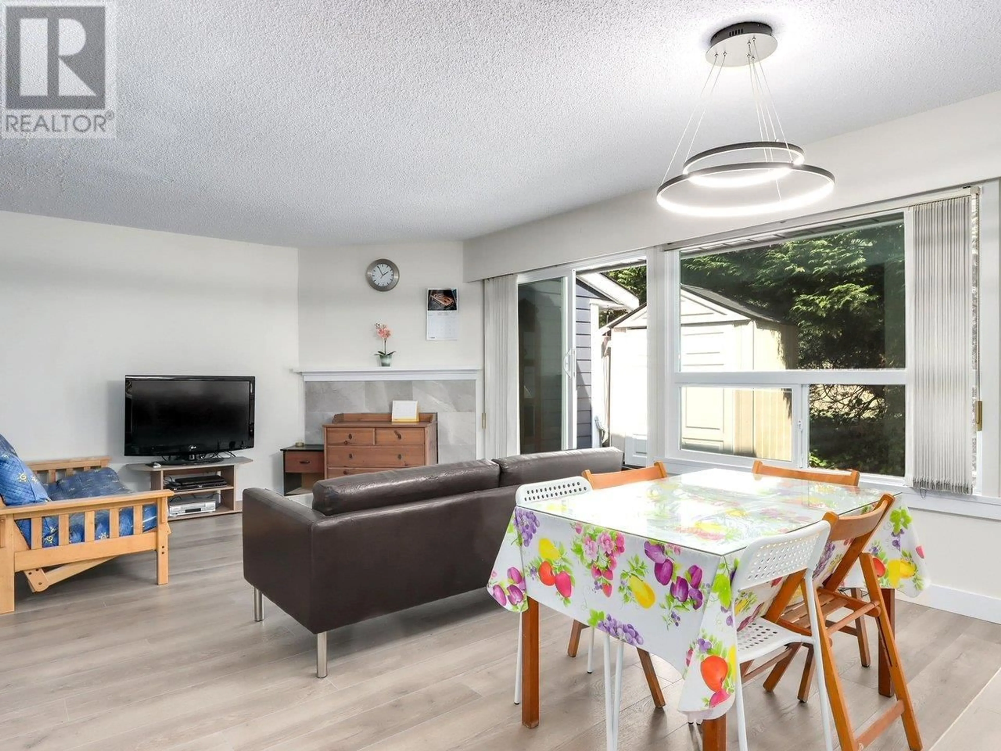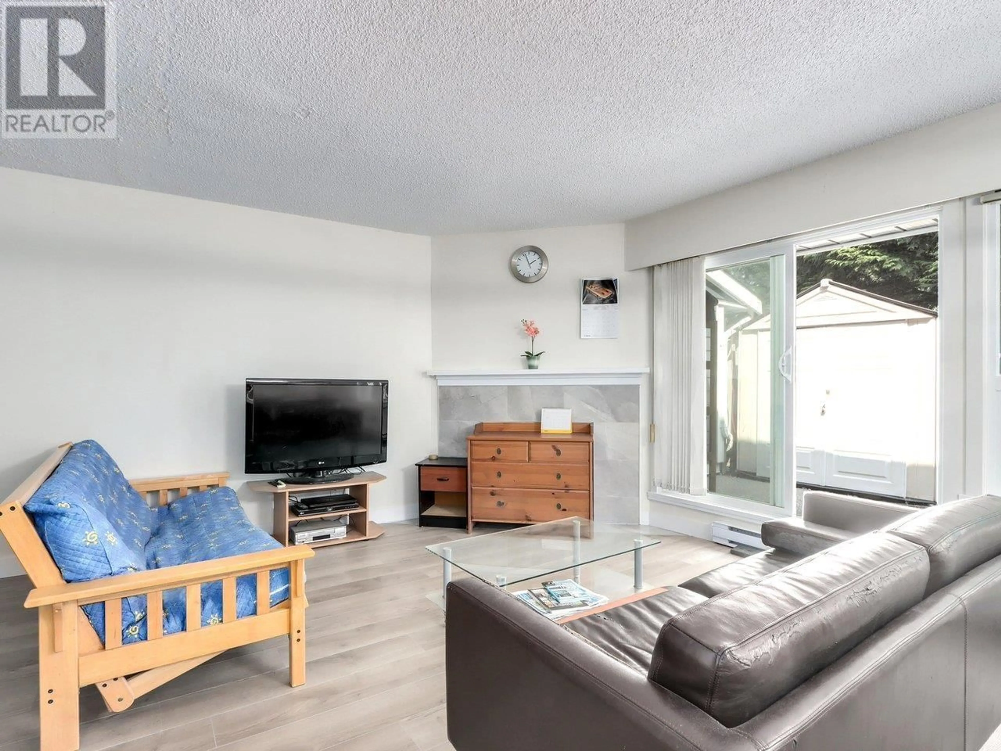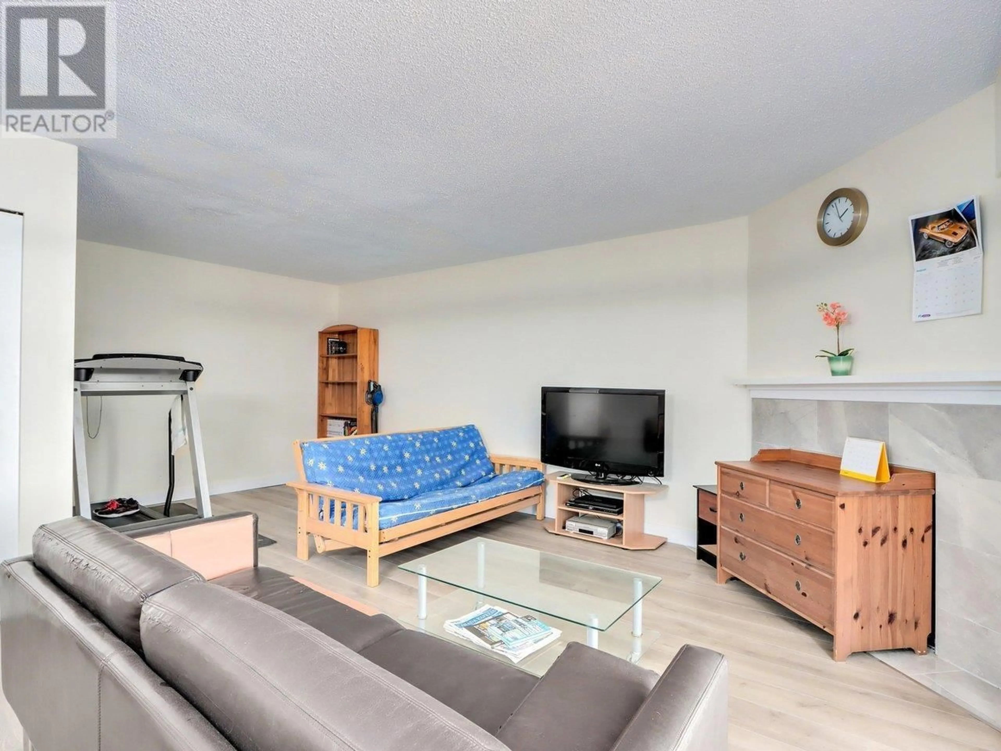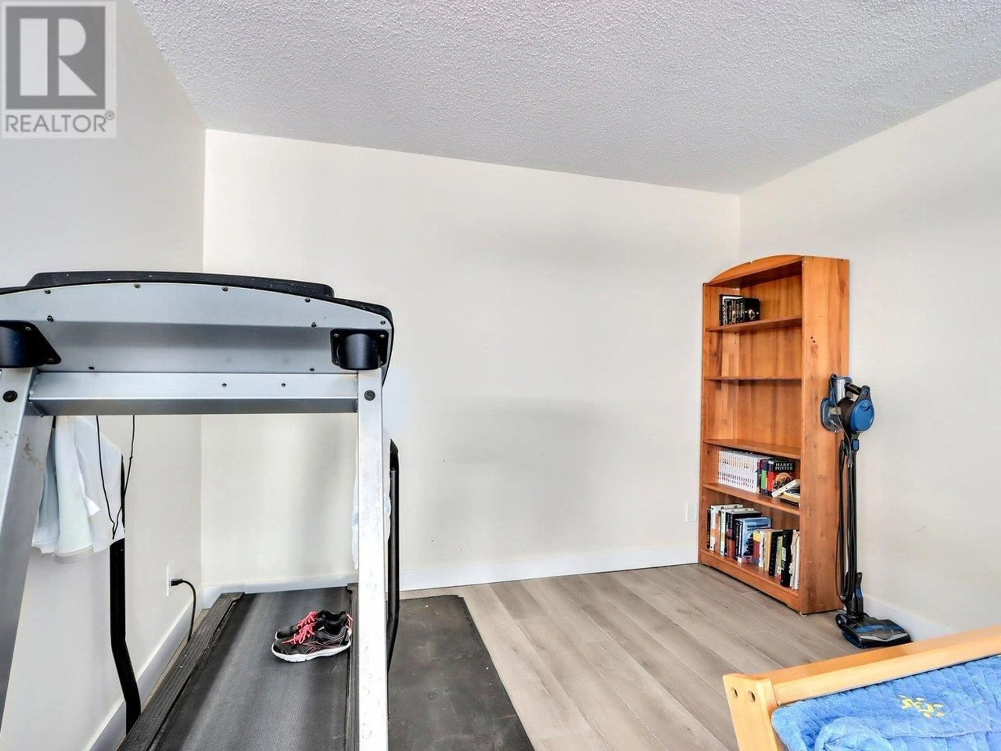3 - 9151 FOREST GROVE DRIVE, Burnaby, British Columbia V5A3Z5
Contact us about this property
Highlights
Estimated valueThis is the price Wahi expects this property to sell for.
The calculation is powered by our Instant Home Value Estimate, which uses current market and property price trends to estimate your home’s value with a 90% accuracy rate.Not available
Price/Sqft$701/sqft
Monthly cost
Open Calculator
Description
Updated and well kept 3 bedroom, 1.5 bathroom unit at the sought - after Rossmoor complex! Over 1200 sqft, this 2 level unit in North Burnaby boasts excellent, functional floor plan that feels more like a single family home. Lots of updates here with newer kitchen cabinet, countertops, laminate flooring on main, tile flooring, bathroom vanity and bathtub. Large open living and dining on main with 3 good sized bedrooms up. Great outdoor space for the kids including outdoor pool. Close to everything including SFU, transit, HWY 1, all levels of schools, parks and trails. Pleasure to show. (id:39198)
Property Details
Interior
Features
Exterior
Features
Parking
Garage spaces -
Garage type -
Total parking spaces 1
Condo Details
Inclusions
Property History
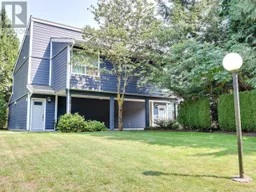 22
22
