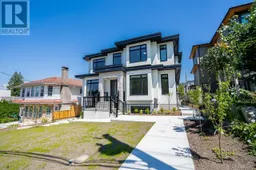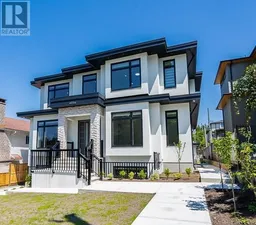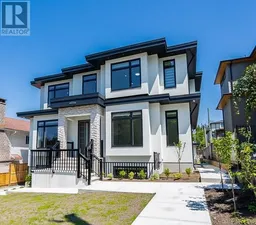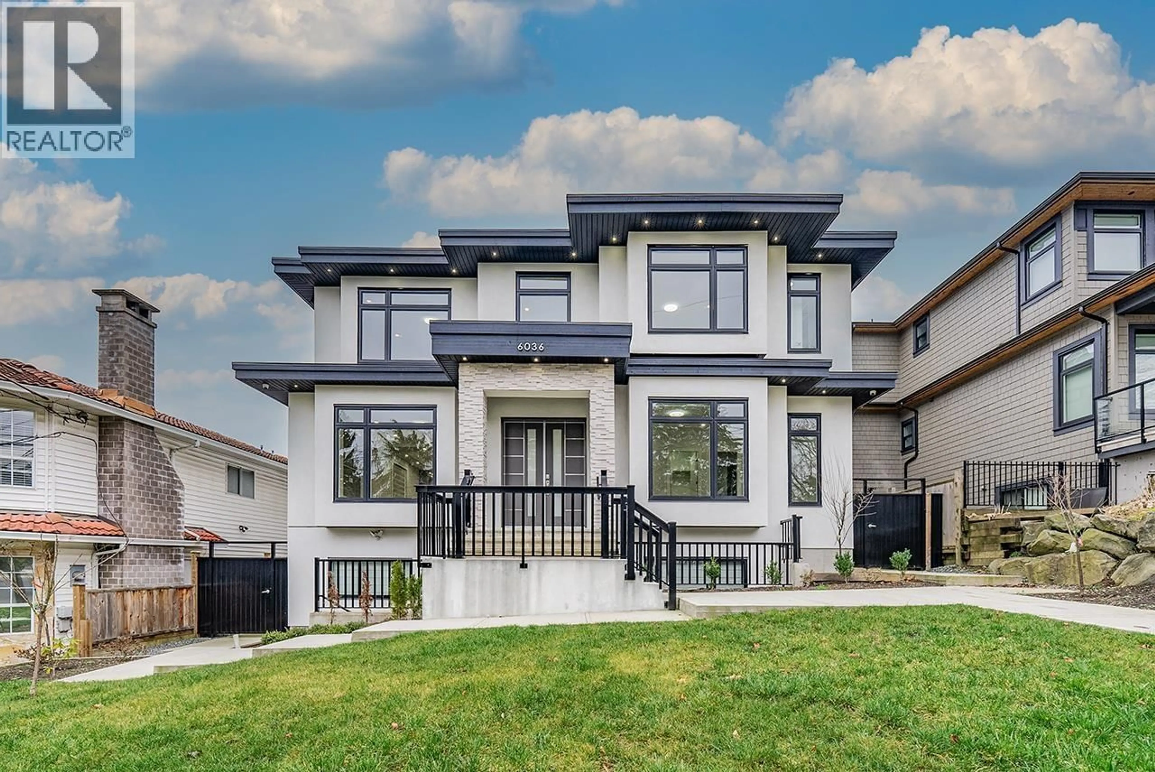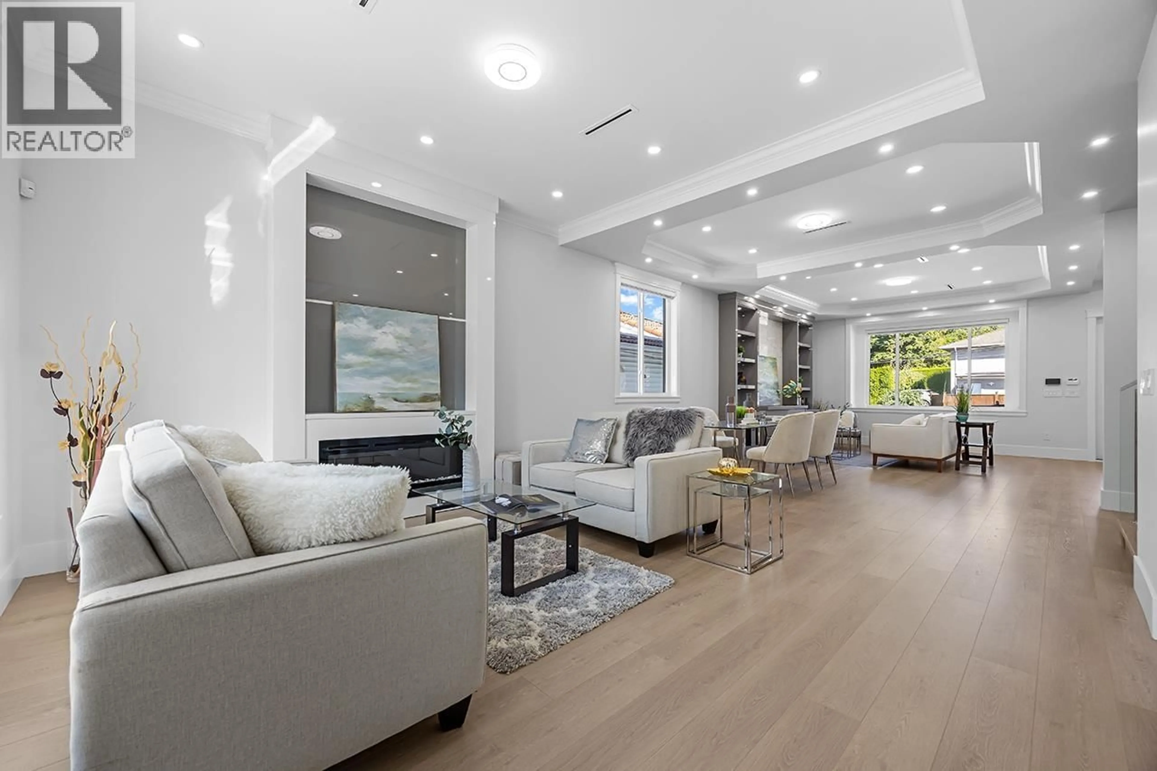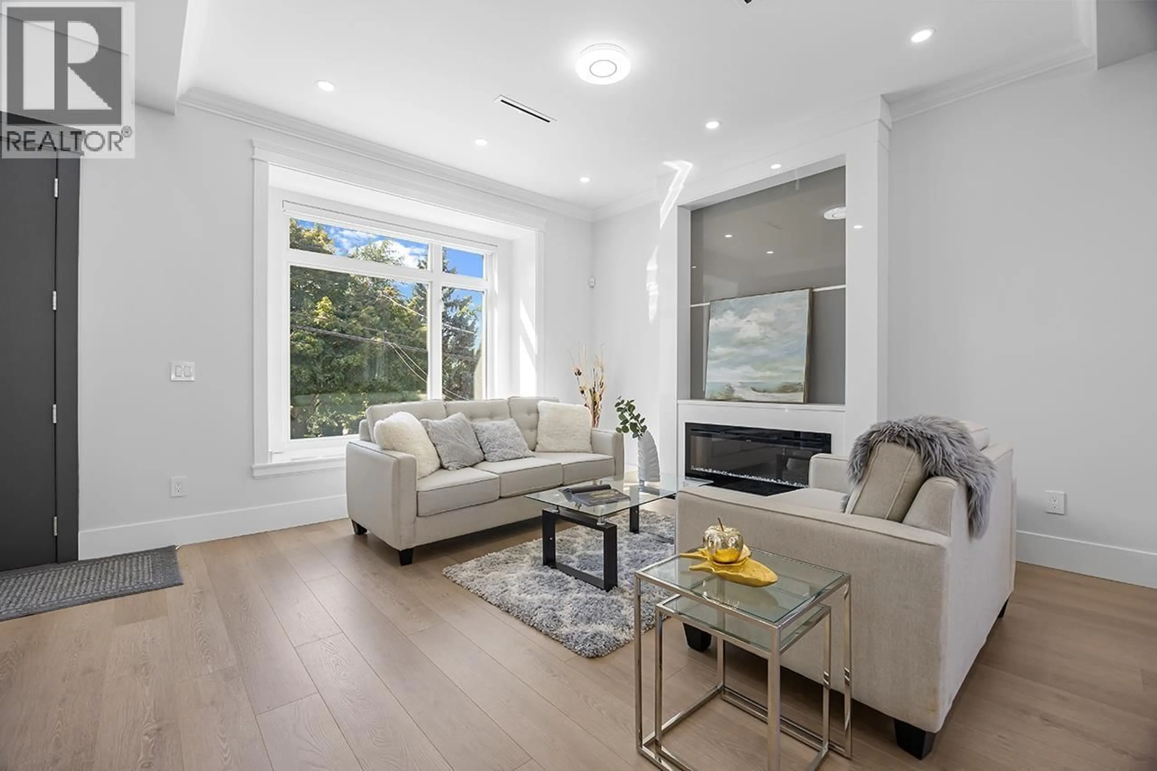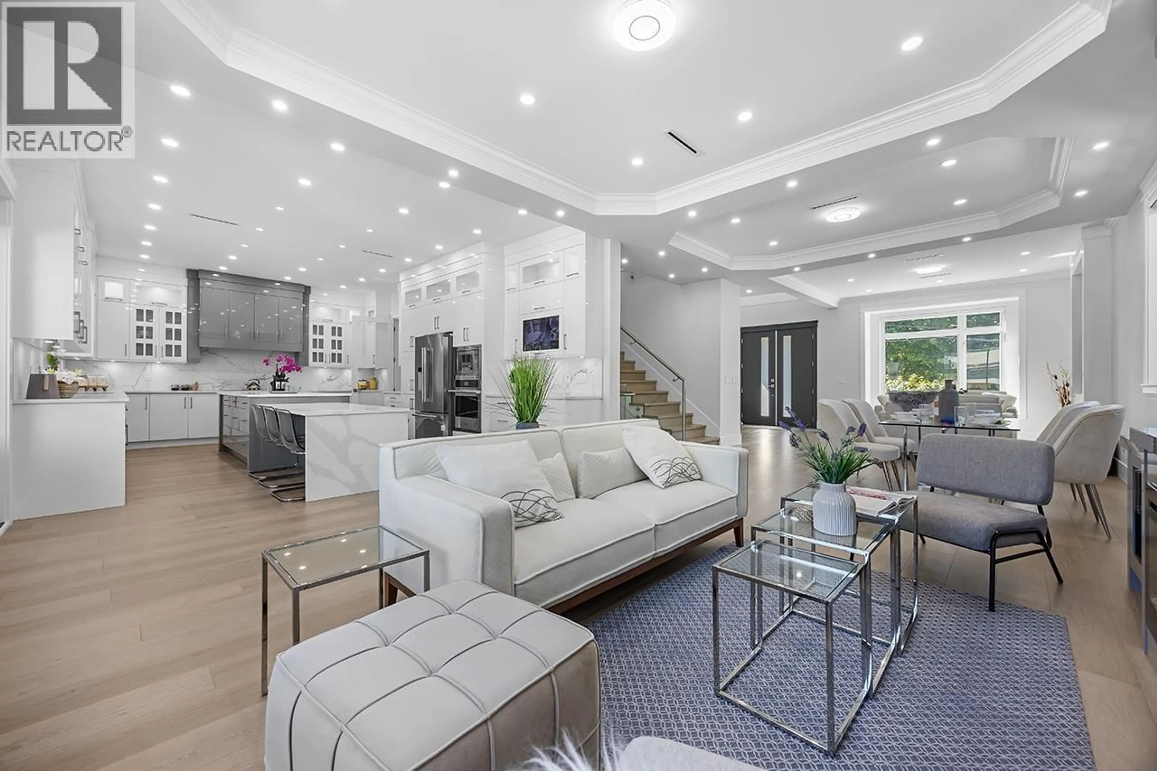6036 BRANTFORD AVENUE, Burnaby, British Columbia V5E2R7
Contact us about this property
Highlights
Estimated valueThis is the price Wahi expects this property to sell for.
The calculation is powered by our Instant Home Value Estimate, which uses current market and property price trends to estimate your home’s value with a 90% accuracy rate.Not available
Price/Sqft$599/sqft
Monthly cost
Open Calculator
Description
Extraordinary defined luxury custom-Built Brand NEW home located in Burnaby most desirable neighborhood Upper Deer Lake area with fully usable 52x139, 7241 soft lot! This lovely dream house has a fantastic floor plan and offers incredible Mountain views from all floors. Top floor has 4 BDRMS with private baths. Open concept main floor includes a spacious exquisite kitchen and Extra size WOK kitchen with high end SS appliances. Features include radiant heat, Air-conditioning, radiant heat, HRV, security system. Basement has 3 separate entrances give a great potential for your imagination. Double Garage has rough-in bathroom and EV charger. Super convince location easy close to crystal mall, metro town and rec center. Brantford elementary and Burnaby central secondary school Catchment. OPEN HOUSE Sun (Feb 22) at 2-4pm! (id:39198)
Property Details
Interior
Features
Exterior
Parking
Garage spaces -
Garage type -
Total parking spaces 4
Property History
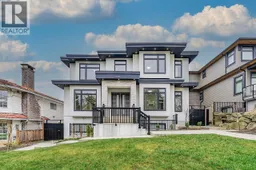 27
27