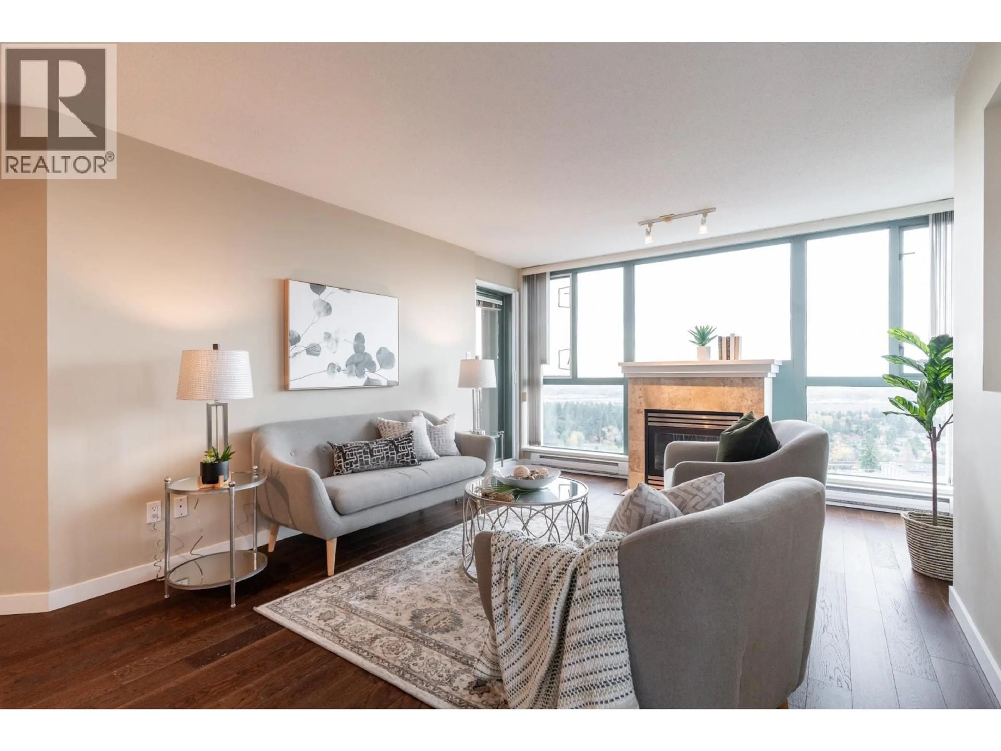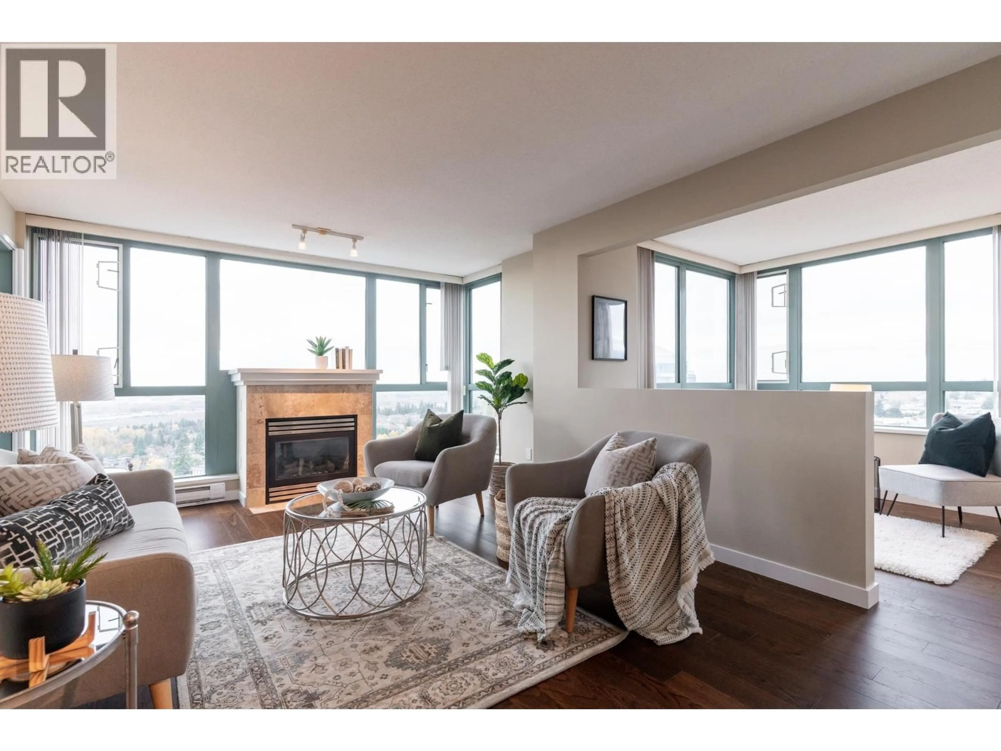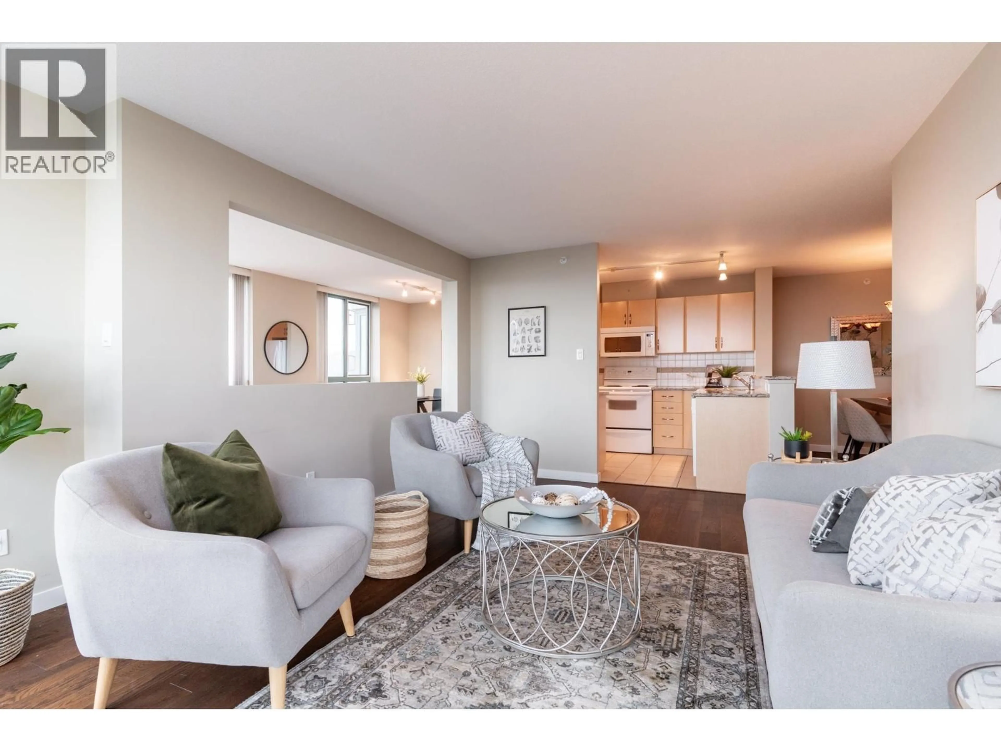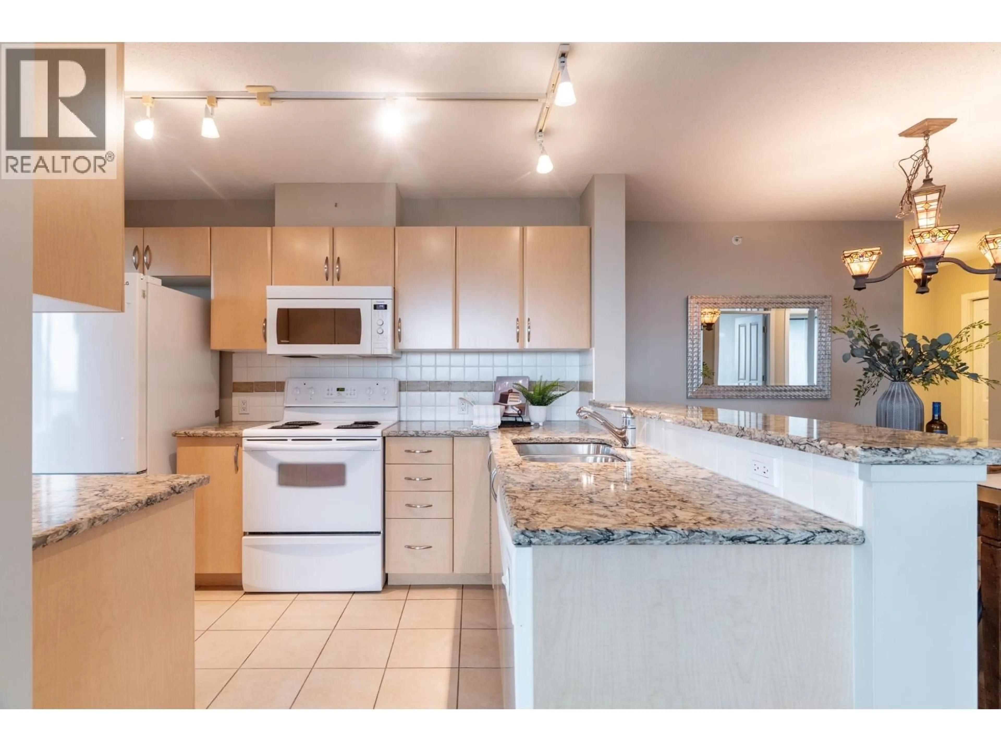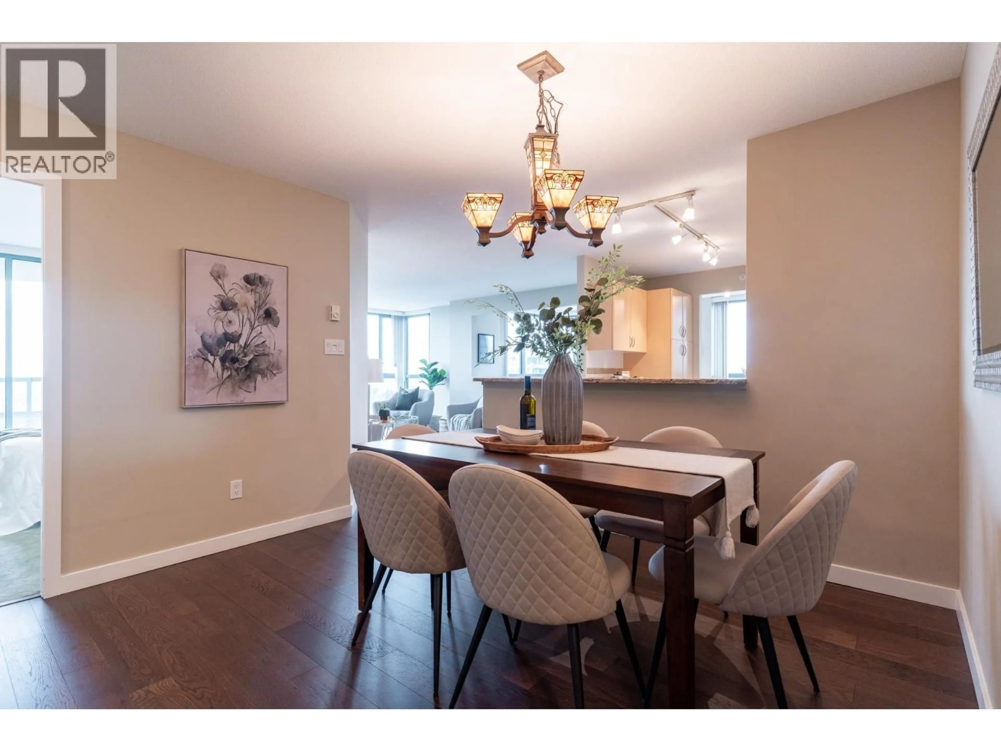1704 - 6659 SOUTHOAKS CRESCENT, Burnaby, British Columbia V5E4M9
Contact us about this property
Highlights
Estimated valueThis is the price Wahi expects this property to sell for.
The calculation is powered by our Instant Home Value Estimate, which uses current market and property price trends to estimate your home’s value with a 90% accuracy rate.Not available
Price/Sqft$715/sqft
Monthly cost
Open Calculator
Description
Views Galore!! Welcome home to this bright and spacious 2BDR + Den/Family Room SW CORNER suite at Gemini II by Bosa. Offering 1160sf of open living space. Newer hardwood floors and bedroom carpet, cozy gas fireplace & large covered balcony that has unobstructed views to the water, Vancouver Island, city and mountains. Insuite laundry and a relaxing ensuite with soaker tub. Includes 2 parking stalls and 1 storage locker. Pets welcome (2 dogs/2 cats or 1 dog & 1 cat). This well-cared-for building features a gym, multi-purpose room, sauna/steam room, social-lounge and bike storage. Located just steps from the tennis courts, Highgate Village shopping, trails, parks, schools and transit. This is a rare opportunity to own a stunning home in an unbeatable location! Call to view. (id:39198)
Property Details
Interior
Features
Exterior
Parking
Garage spaces -
Garage type -
Total parking spaces 2
Condo Details
Amenities
Exercise Centre
Inclusions
Property History
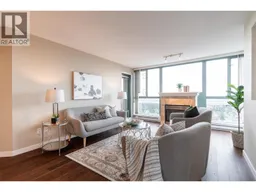 25
25
