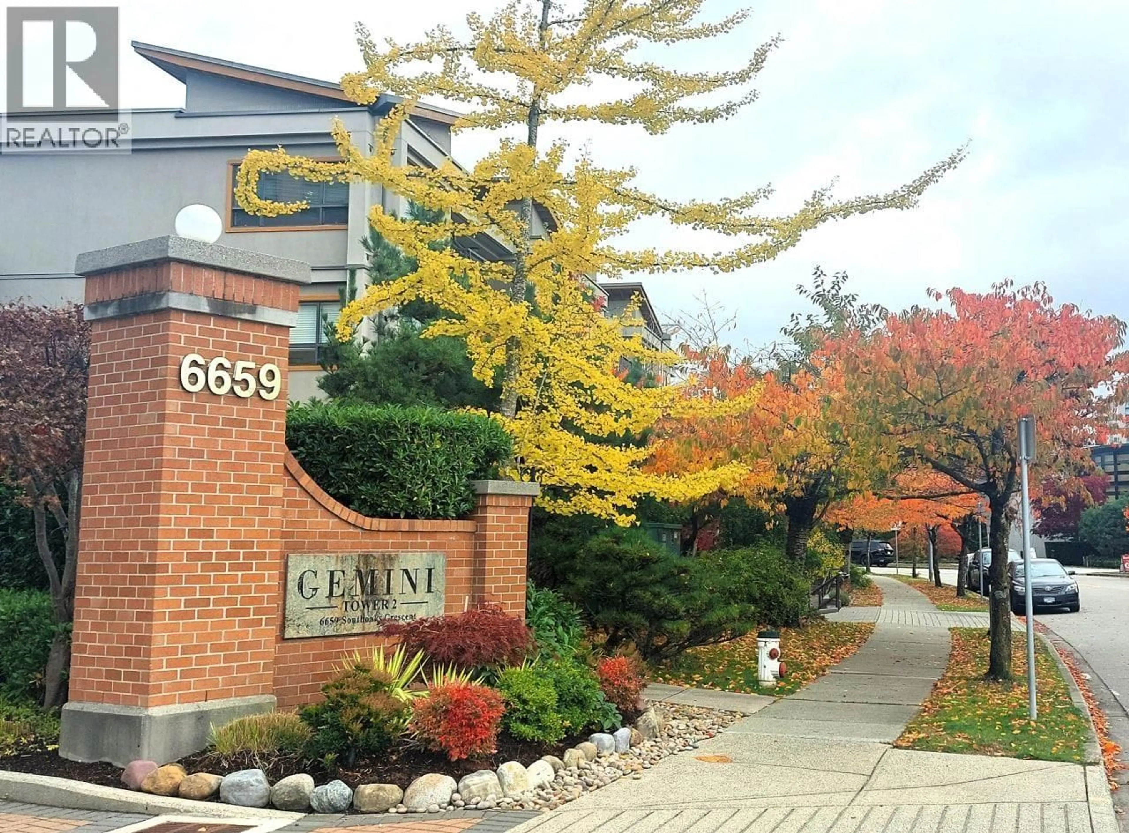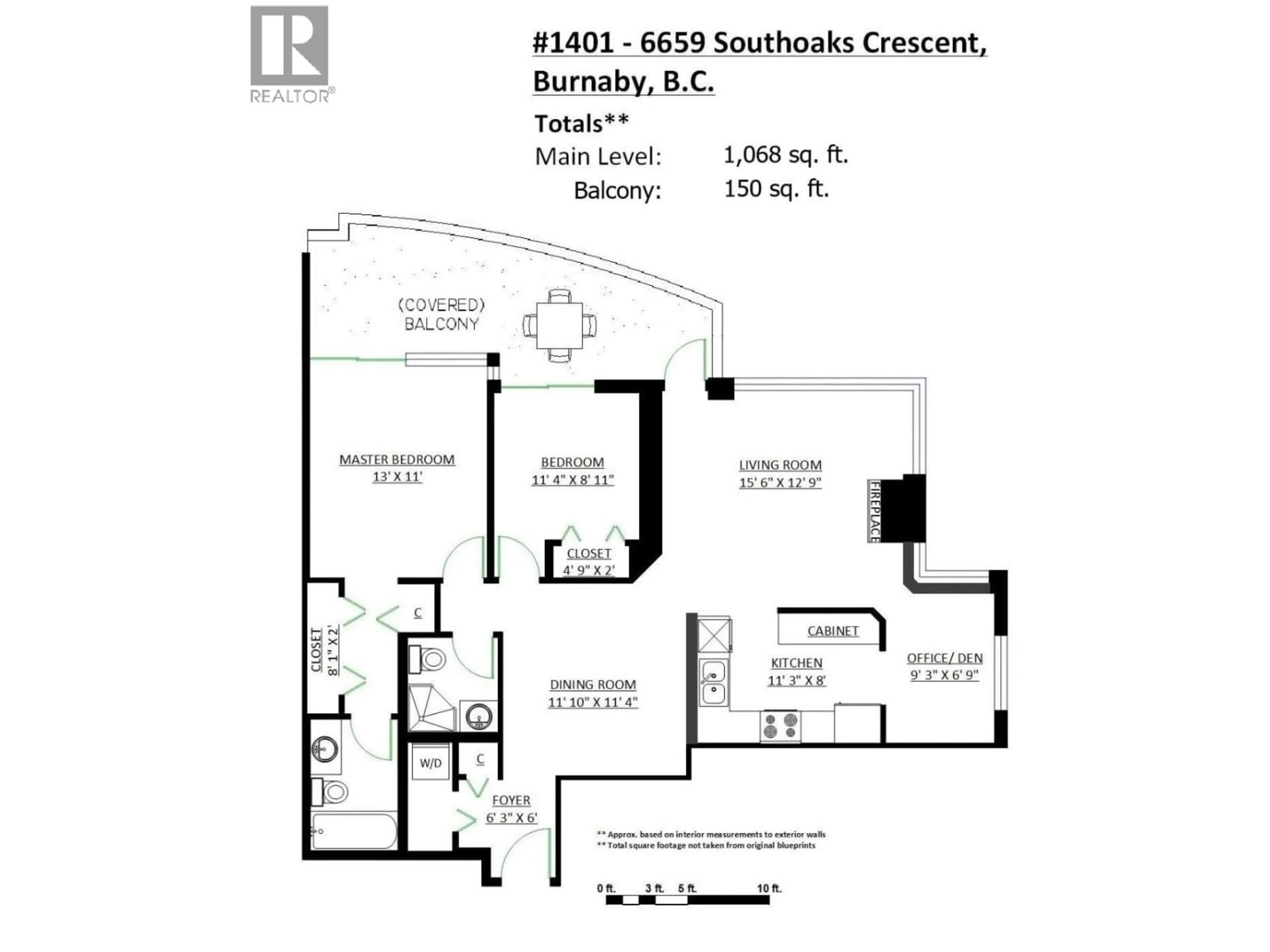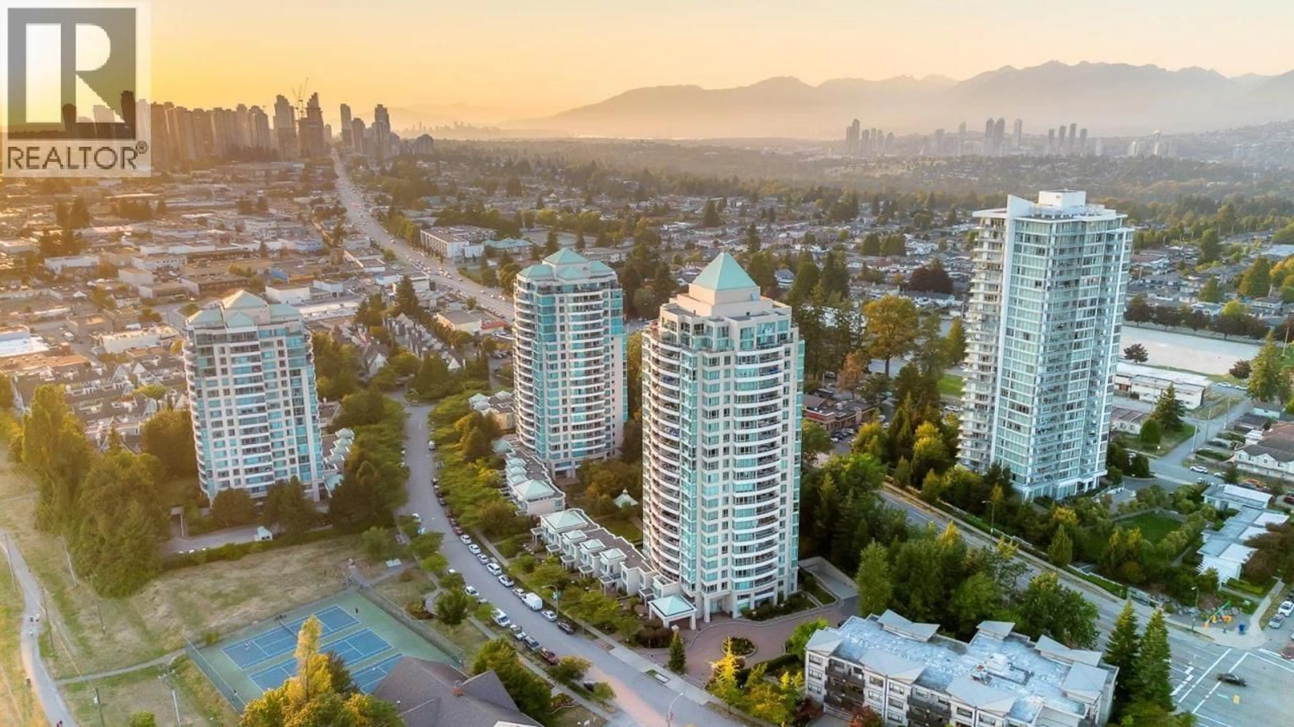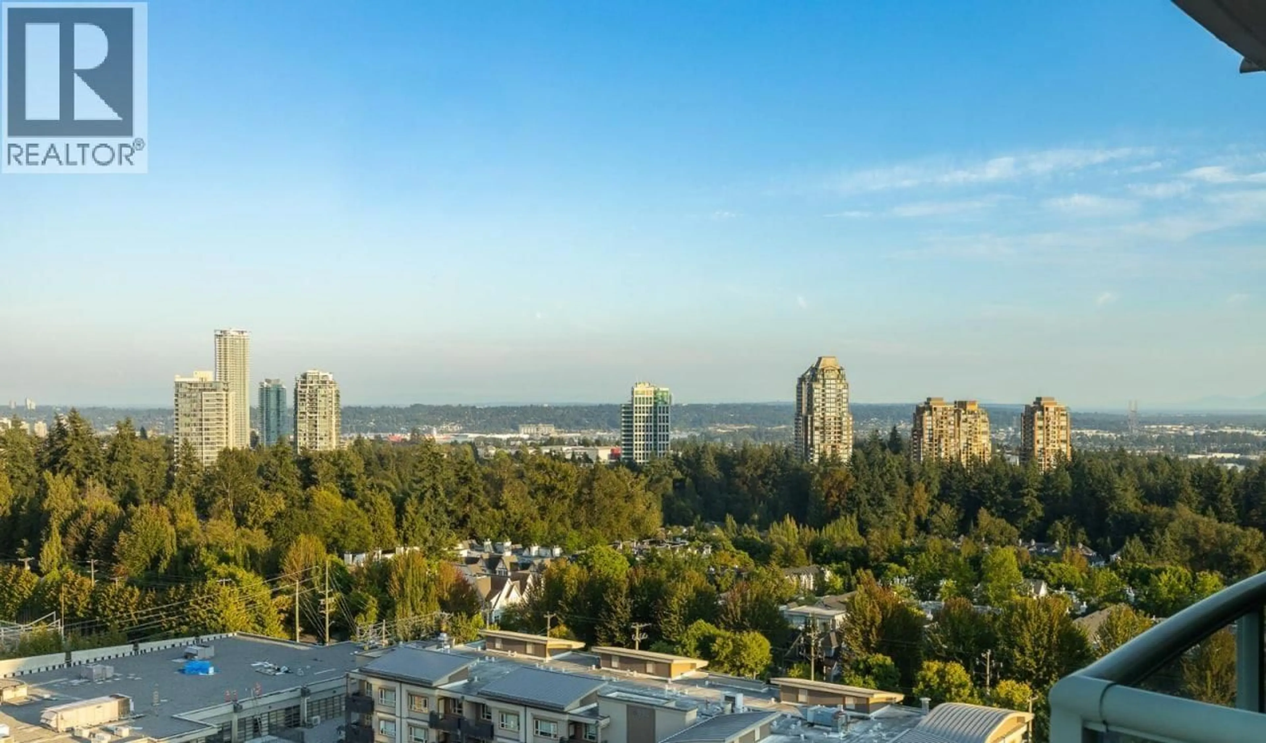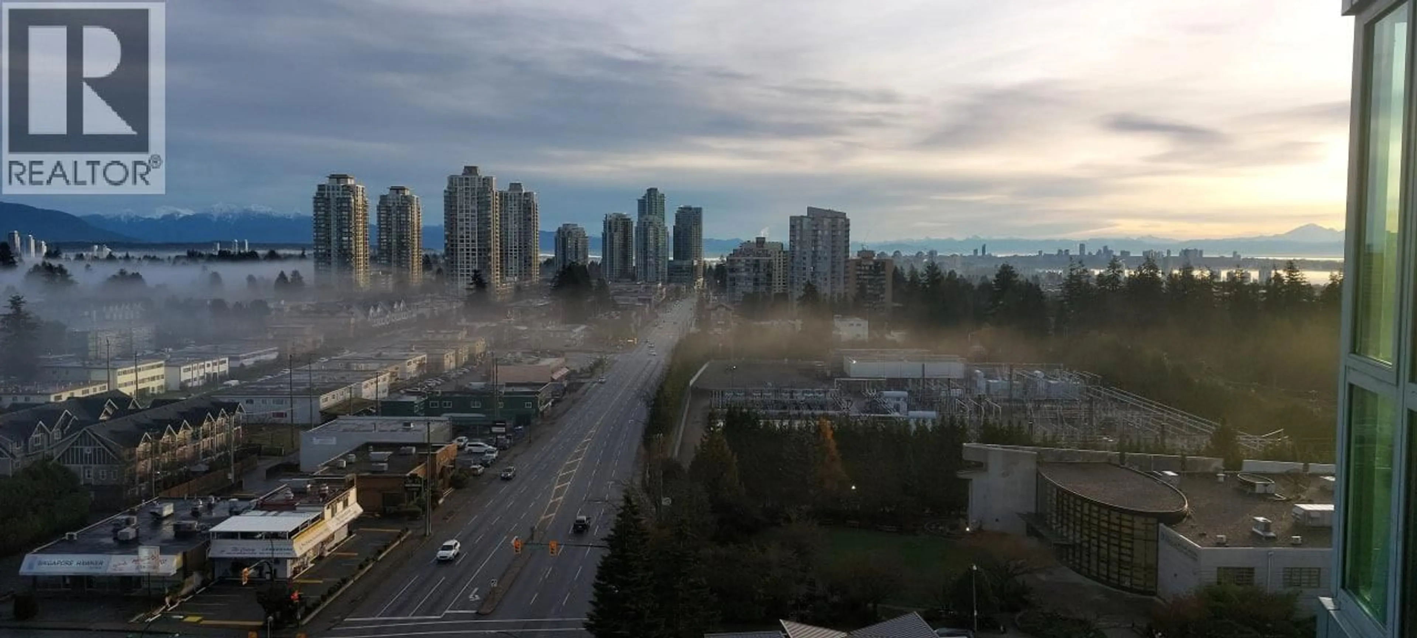1401 - 6659 SOUTHOAKS CRESCENT, Burnaby, British Columbia V5E4M9
Contact us about this property
Highlights
Estimated valueThis is the price Wahi expects this property to sell for.
The calculation is powered by our Instant Home Value Estimate, which uses current market and property price trends to estimate your home’s value with a 90% accuracy rate.Not available
Price/Sqft$748/sqft
Monthly cost
Open Calculator
Description
Bright 2-bedroom, 2-bath corner unit in Gemini II by Bosa! Offering 1,068 sq.ft. of open-concept living with floor-to-ceiling windows, gas fireplace, and private balcony. Includes in-suite laundry, secure residential parking, storage locker, bike room, and EV chargers in visitor parking. Enjoy modern amenities like a fitness centre, sauna/steam room, social lounge, playground, and beautifully landscaped courtyard gardens. Nestled in a quiet, friendly neighborhood yet just minutes from Highgate Village, Metrotown, SkyTrain, parks, and local shops, this home blends comfort, convenience, and investment potential in Burnaby South´s thriving market. Pet-friendly and rental allowed. (id:39198)
Property Details
Interior
Features
Exterior
Parking
Garage spaces -
Garage type -
Total parking spaces 1
Condo Details
Amenities
Exercise Centre
Inclusions
Property History
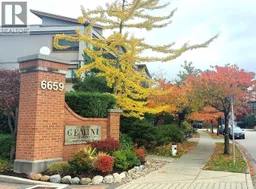 36
36
