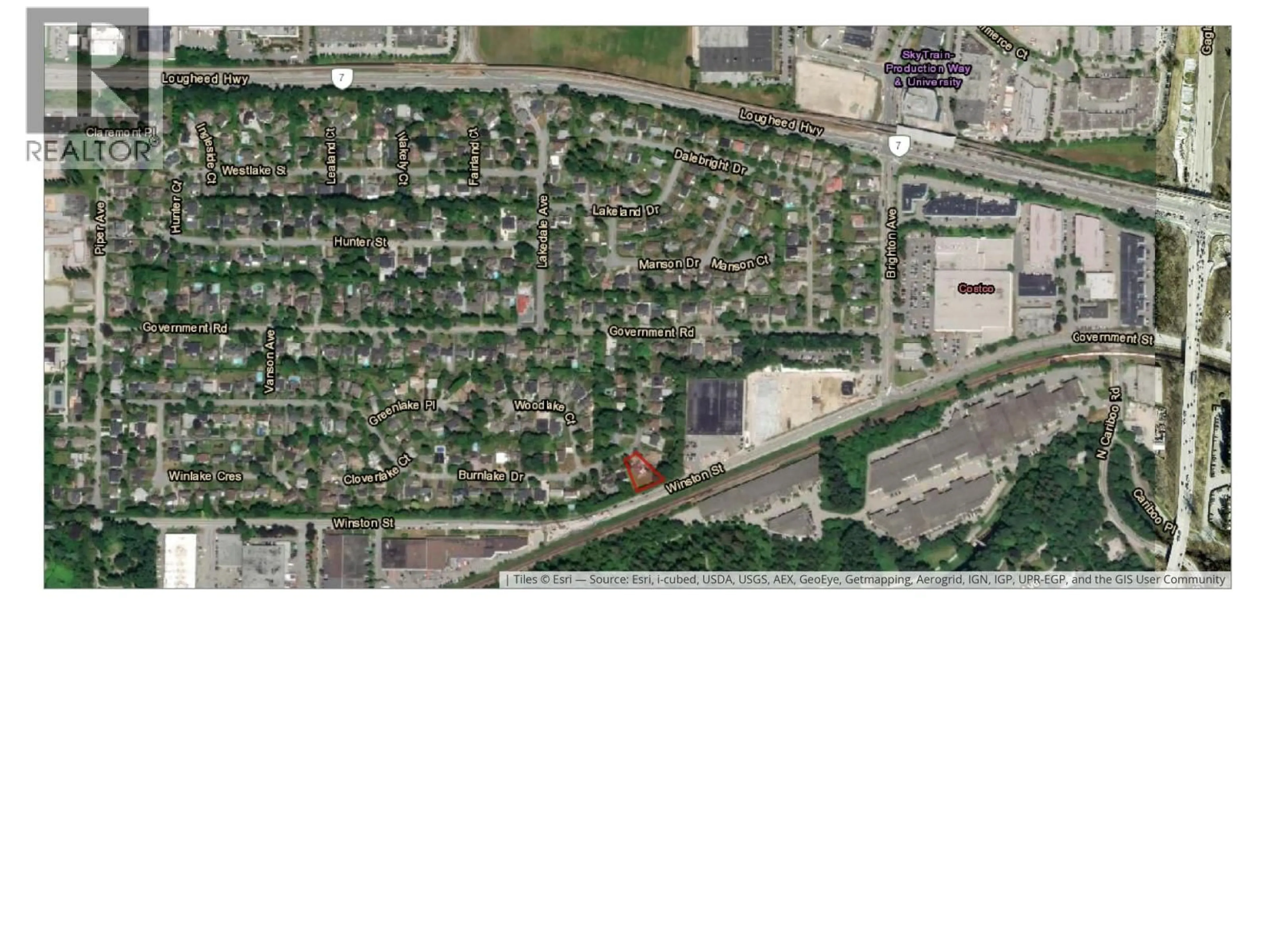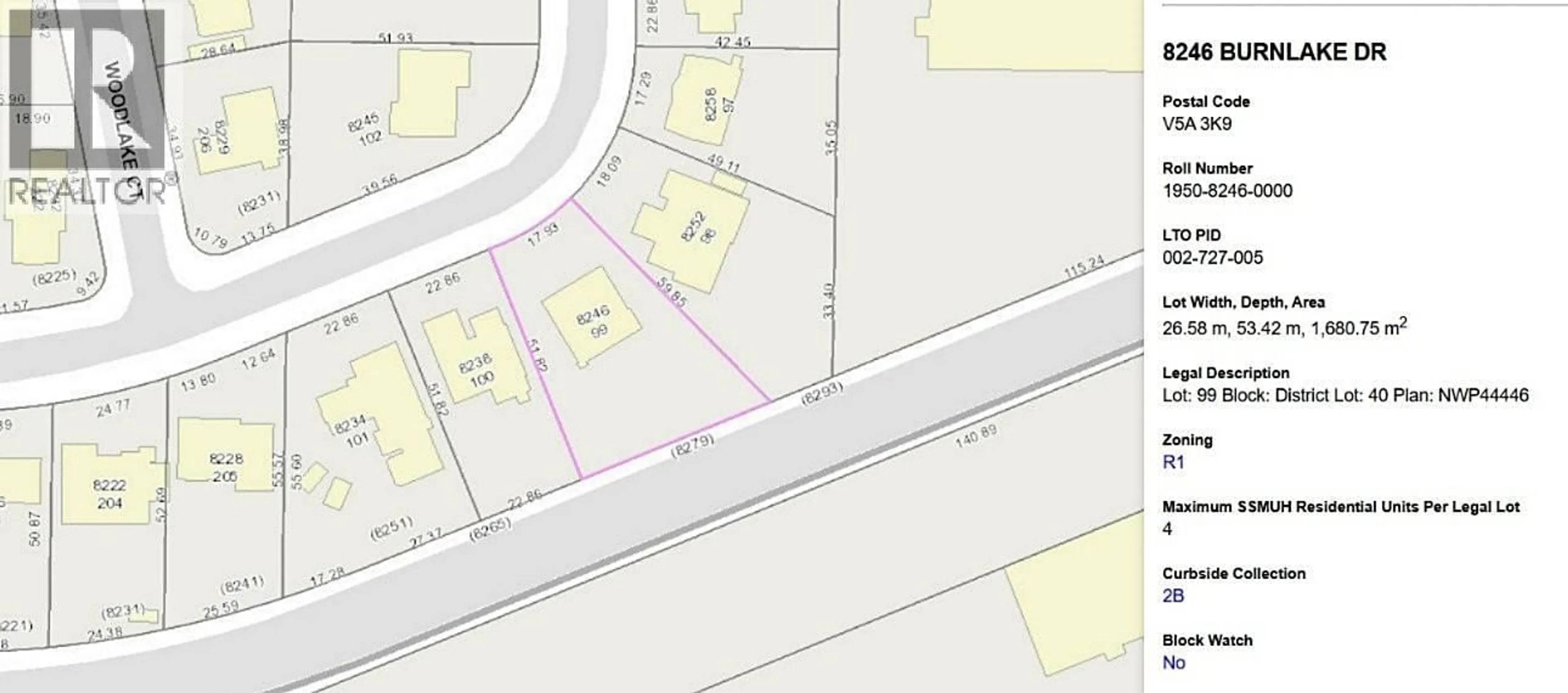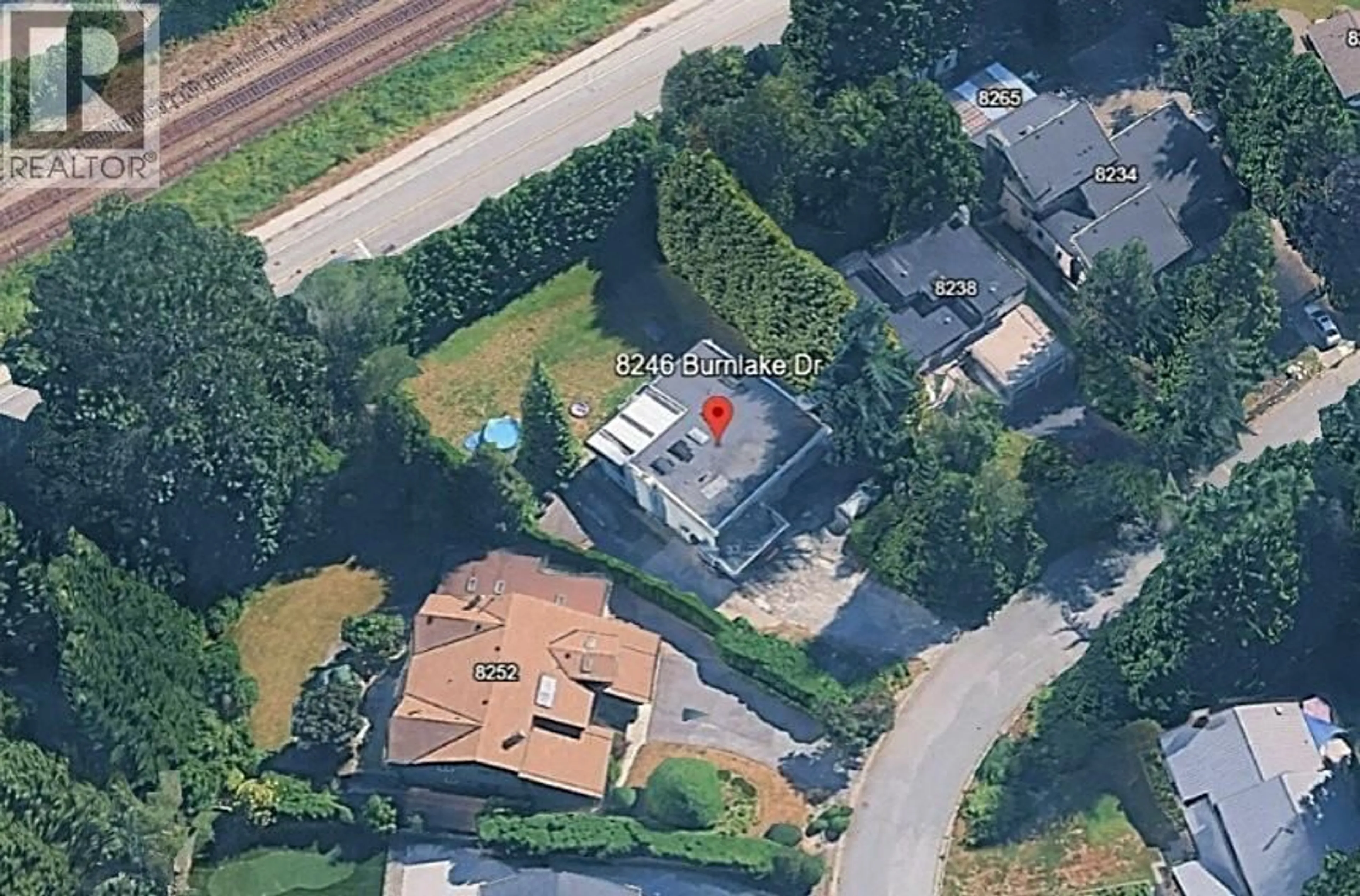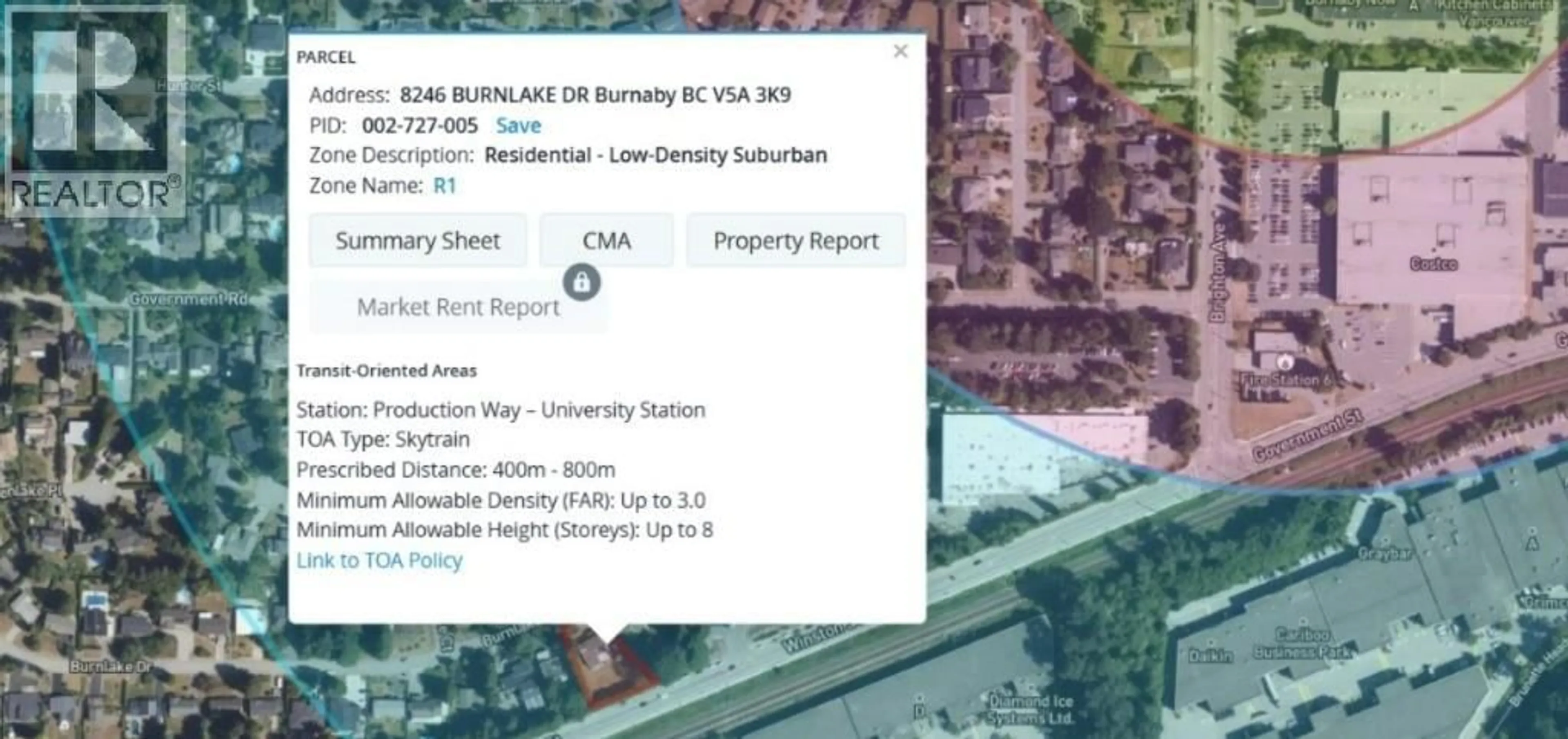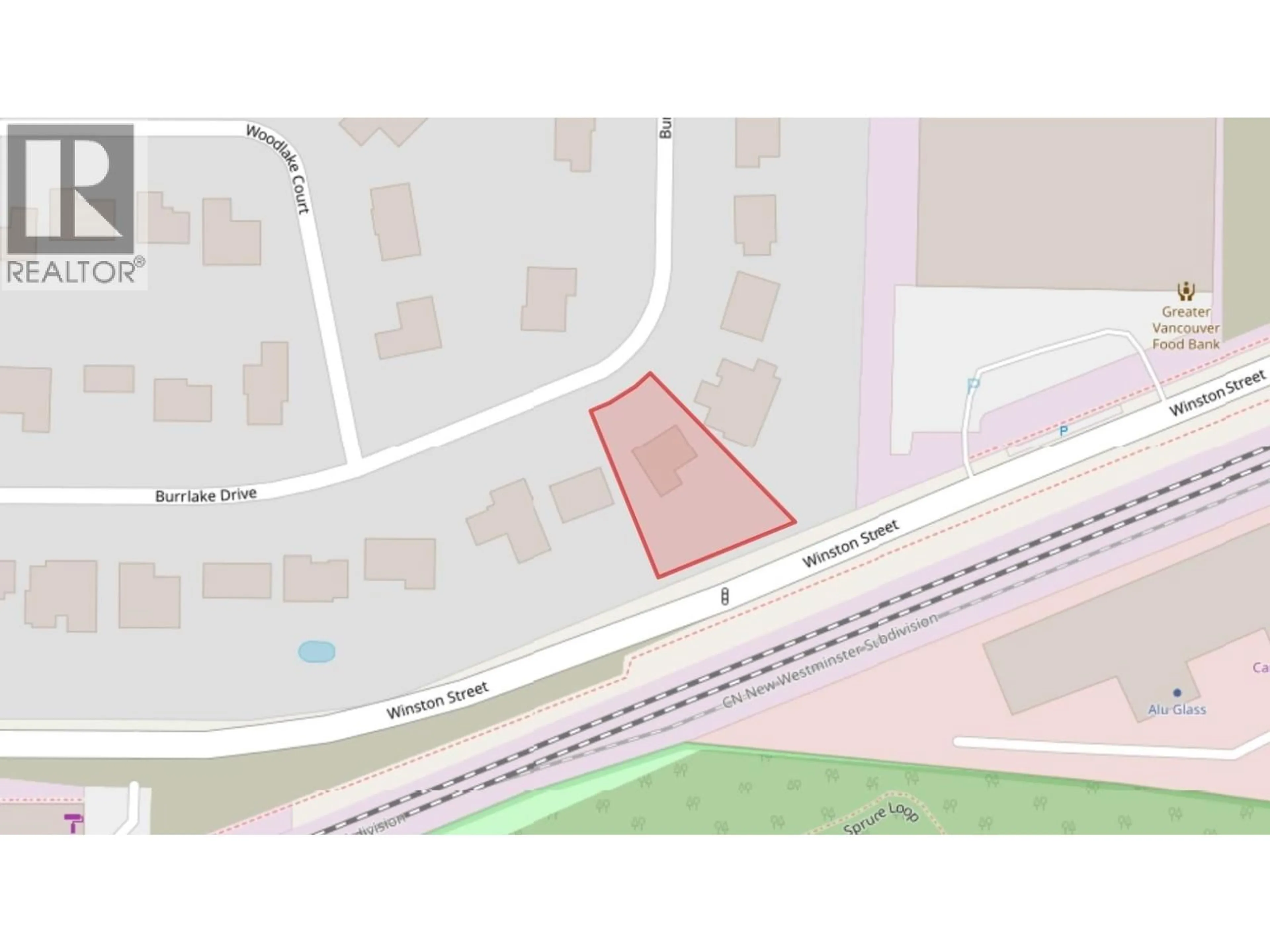8246 BURNLAKE DRIVE, Burnaby, British Columbia V5A3K9
Contact us about this property
Highlights
Estimated valueThis is the price Wahi expects this property to sell for.
The calculation is powered by our Instant Home Value Estimate, which uses current market and property price trends to estimate your home’s value with a 90% accuracy rate.Not available
Price/Sqft$1,874/sqft
Monthly cost
Open Calculator
Description
Developers Alert! Government Road's Prime Development Opportunity! This site strategically located close to future master plan with surrounding shops and restaurants, easy access to highways and Lougheed Town Centre. Development potentials in Tier 3 with 3.0 FSR of Production Way - University Station allow for 8 storey or perfect for extra spacious SSMUH (small scale) Residential units! This site is ideal for a visionary developers. Contact me for details! (id:39198)
Property Details
Interior
Features
Property History
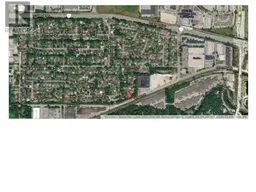 5
5
