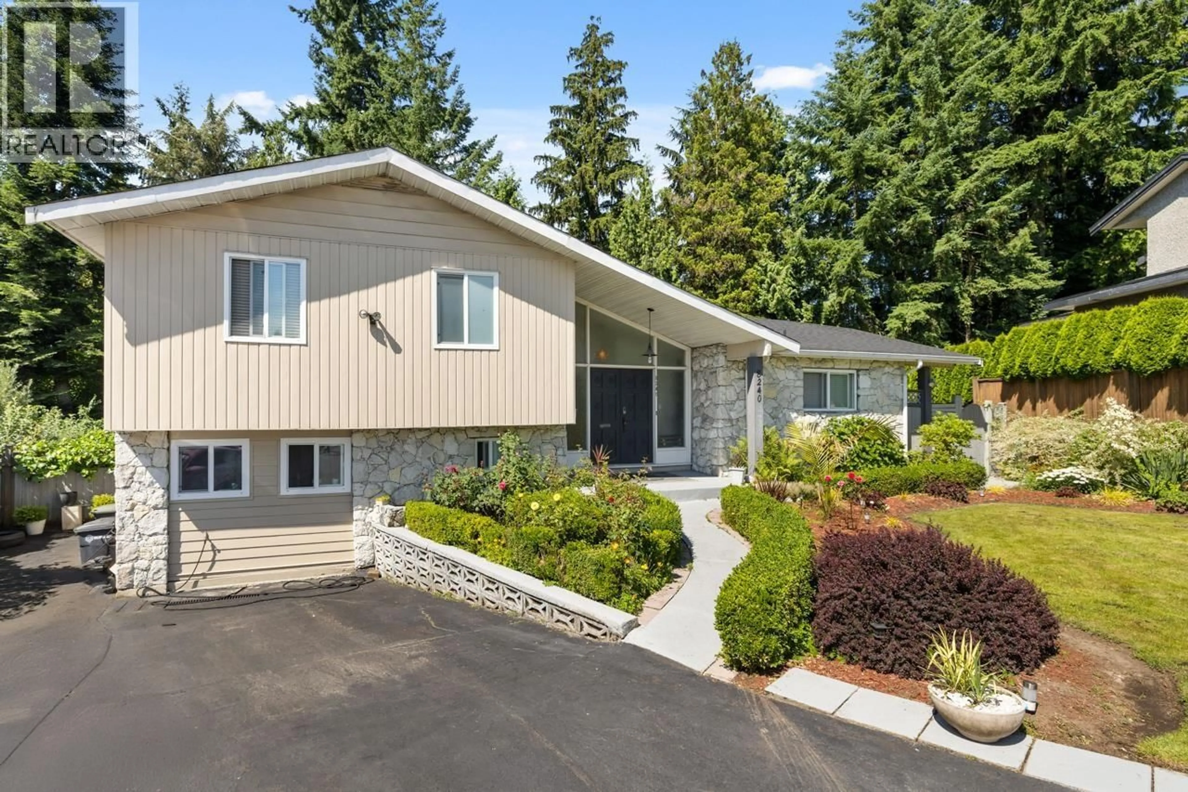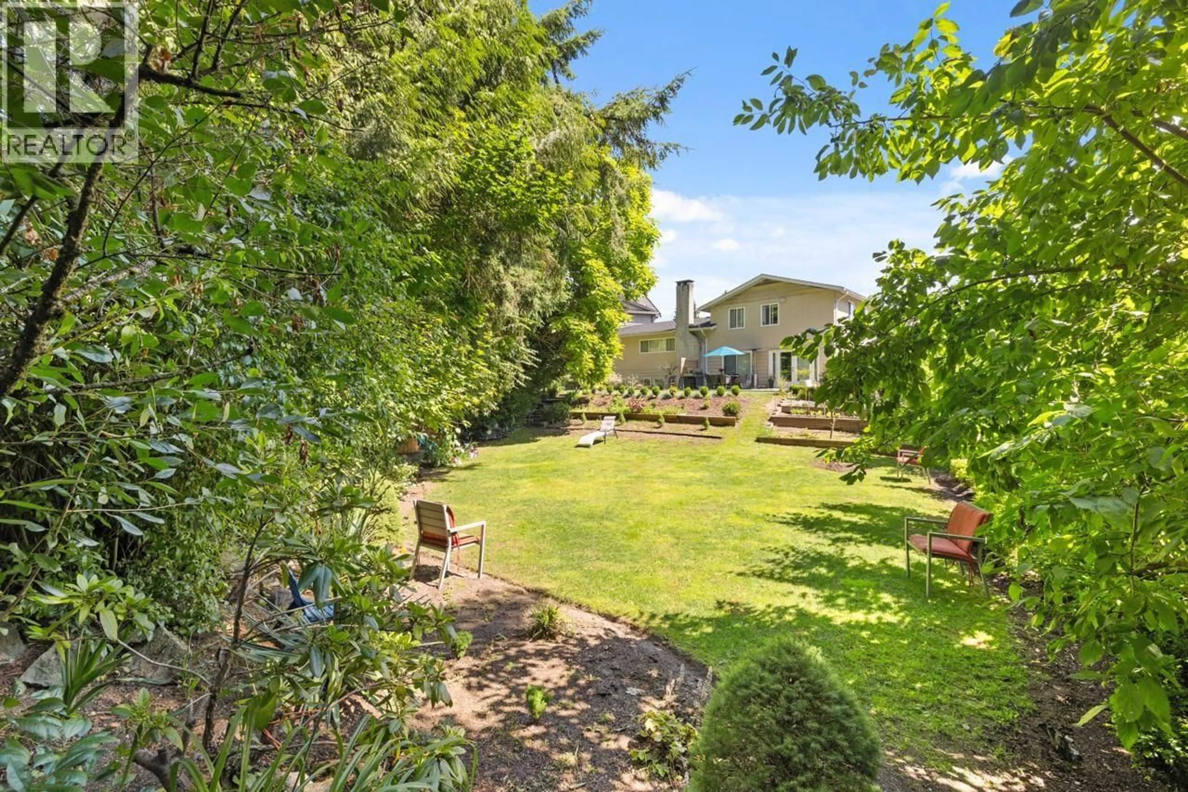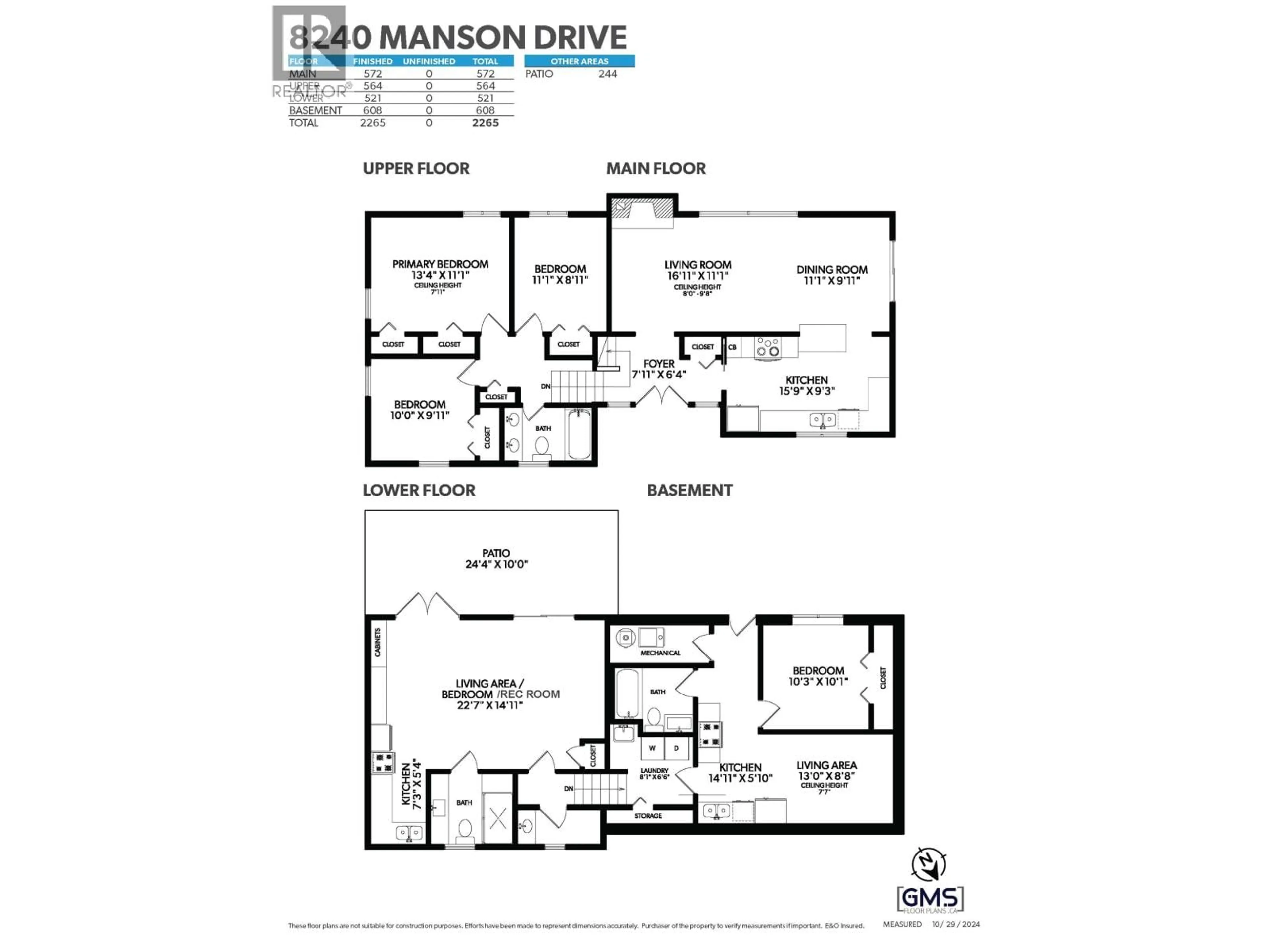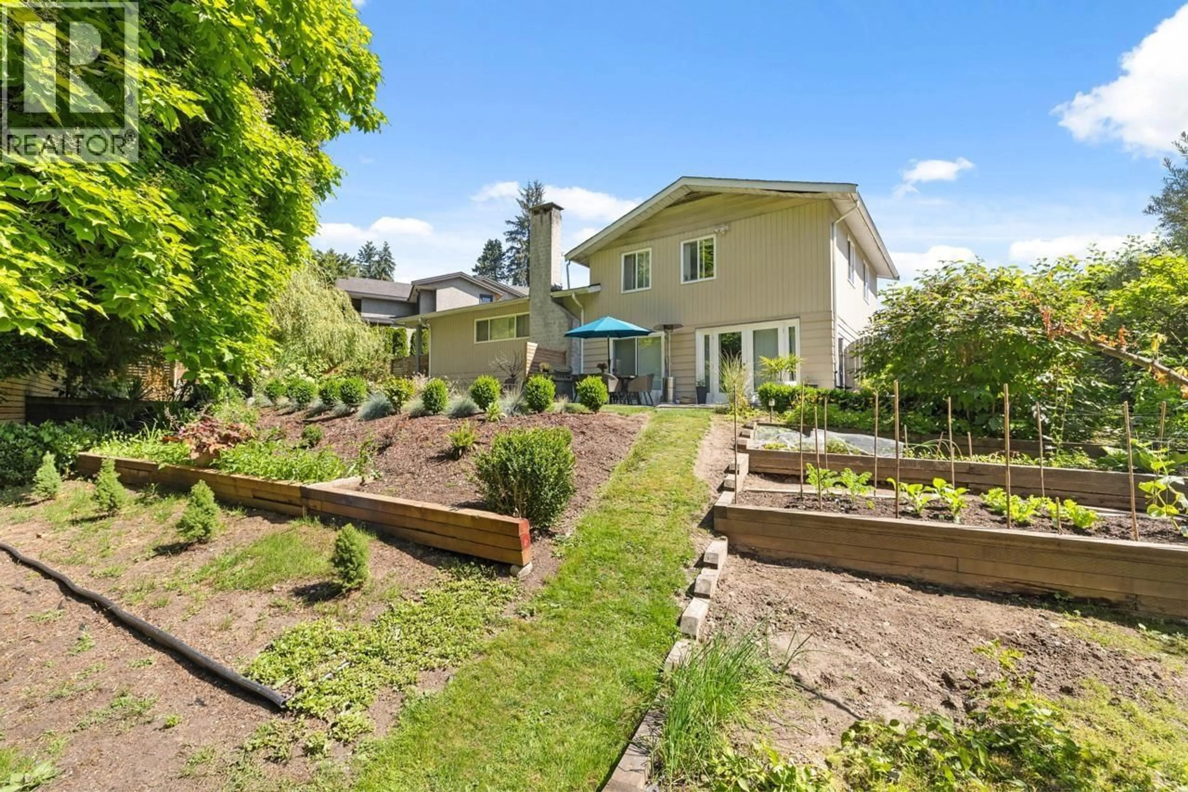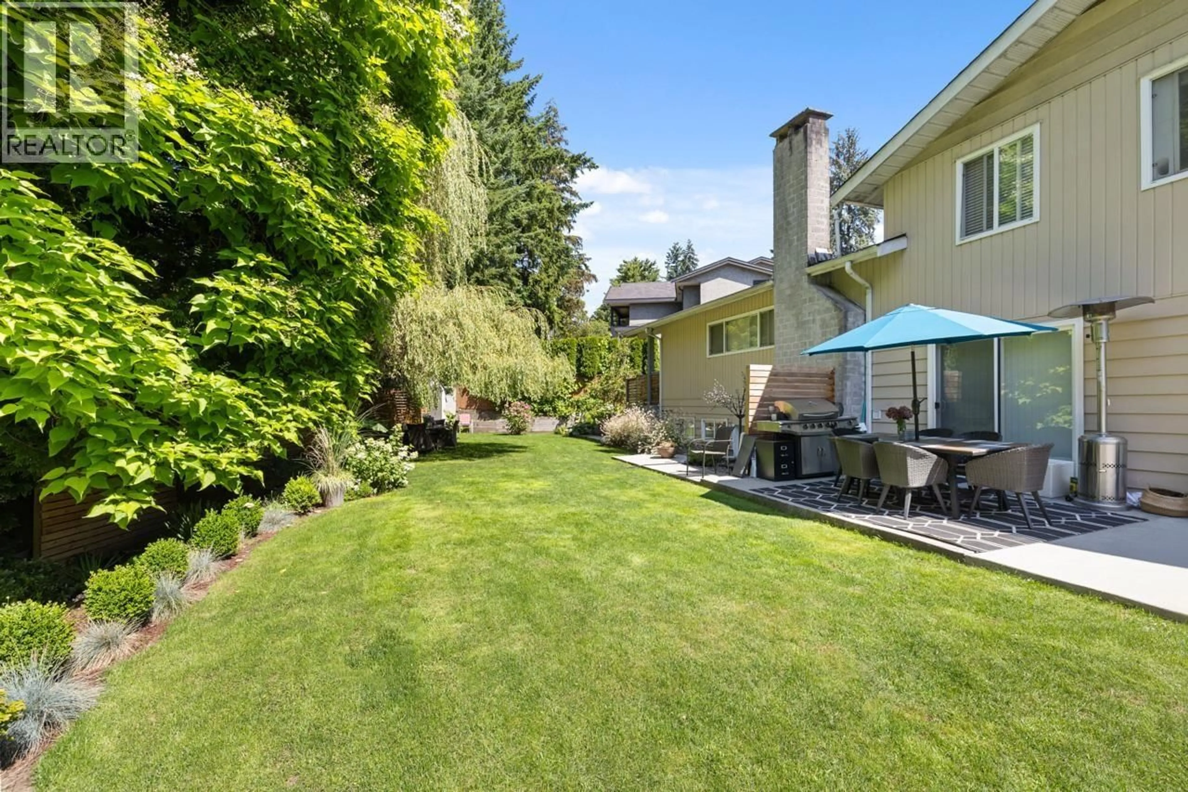8240 MANSON DRIVE, Burnaby, British Columbia V5A2C2
Contact us about this property
Highlights
Estimated valueThis is the price Wahi expects this property to sell for.
The calculation is powered by our Instant Home Value Estimate, which uses current market and property price trends to estimate your home’s value with a 90% accuracy rate.Not available
Price/Sqft$1,058/sqft
Monthly cost
Open Calculator
Description
Spectacular OPPORTUNITY in Burnaby's best neighbourhood! A perfect, renovated family home on a quiet street in PRESTIGIOUS Government Rd area situated on a huge, VERY PRIVATE 11,799 sqft lot. A seamlessly integrated layout boasting spacious interiors totalling 5 bdrms & 3 full baths. Fantastic, sunny, S facing patio & tranquil backyard w/mature landscaping - a gardener & entertainer's dream! Post & beam style main house w/vaulted ceiling, generous living & dining, cozy wood burning fp & large kitchen. 3 spacious bdrms up & 2 mortgage helpers (studio/4th bdrm for main house & lovely 1 bed suite w/separate laundry). Updates: new roof, drain tiles, furnace & HW tank. Short walk to Burnaby Lake trails & dog park. Minutes to Costco. This home has EVERYTHING! A beautiful, one of a kind property. Open House: Feb 8 (SUN)1:30pm-3pm (id:39198)
Property Details
Interior
Features
Exterior
Parking
Garage spaces -
Garage type -
Total parking spaces 3
Property History
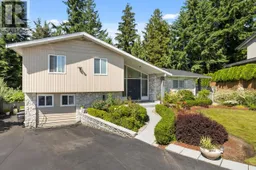 33
33
