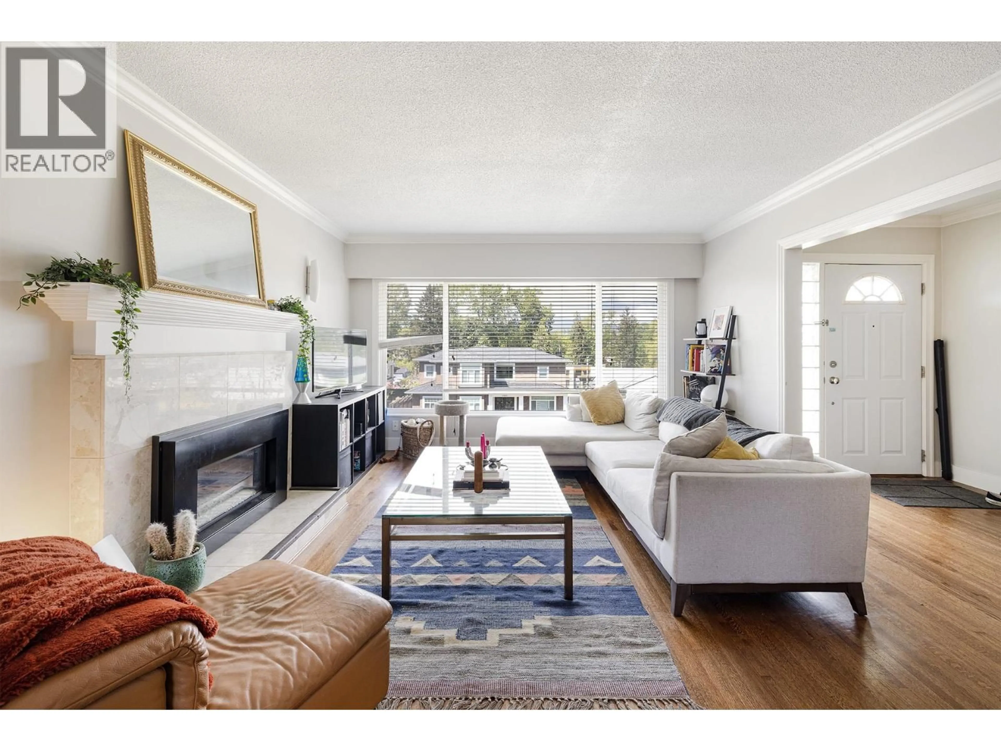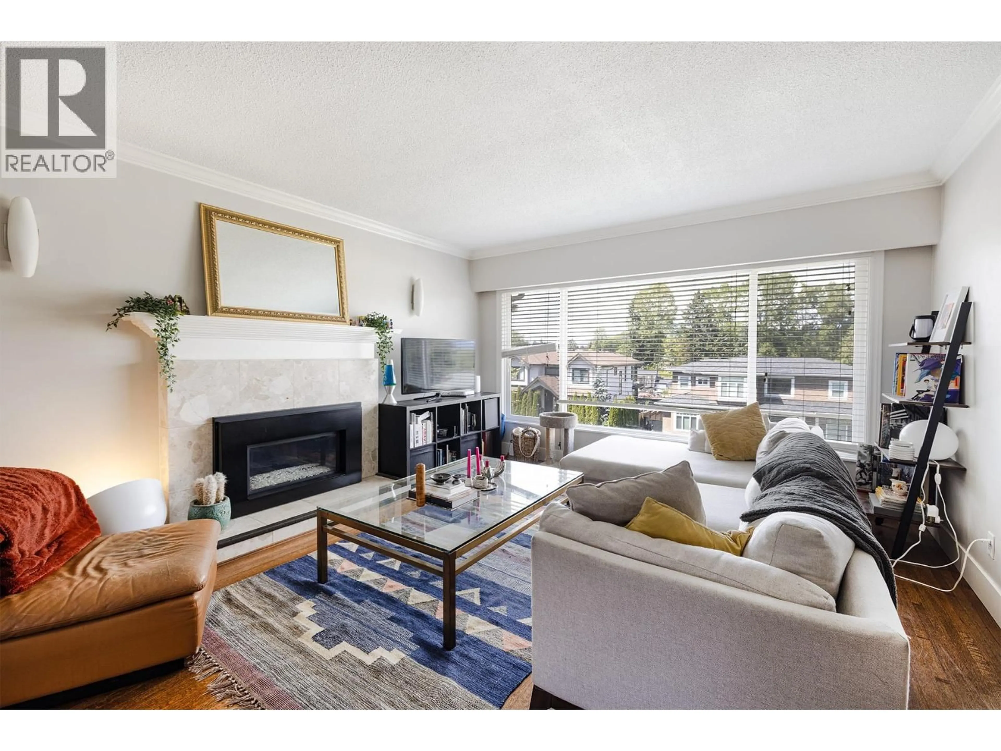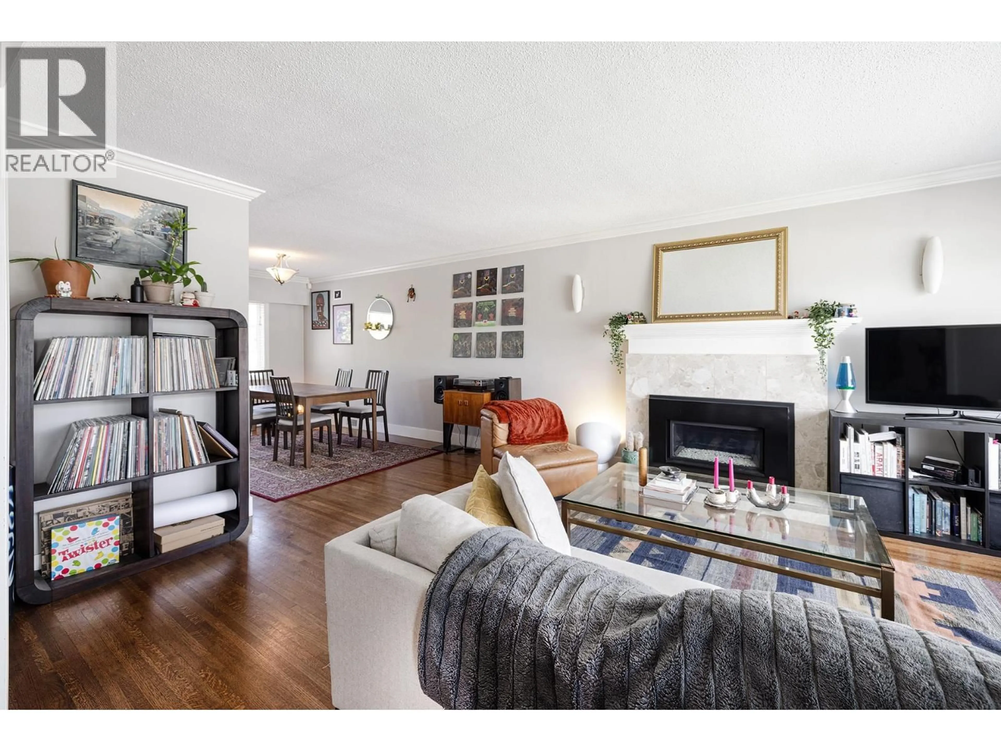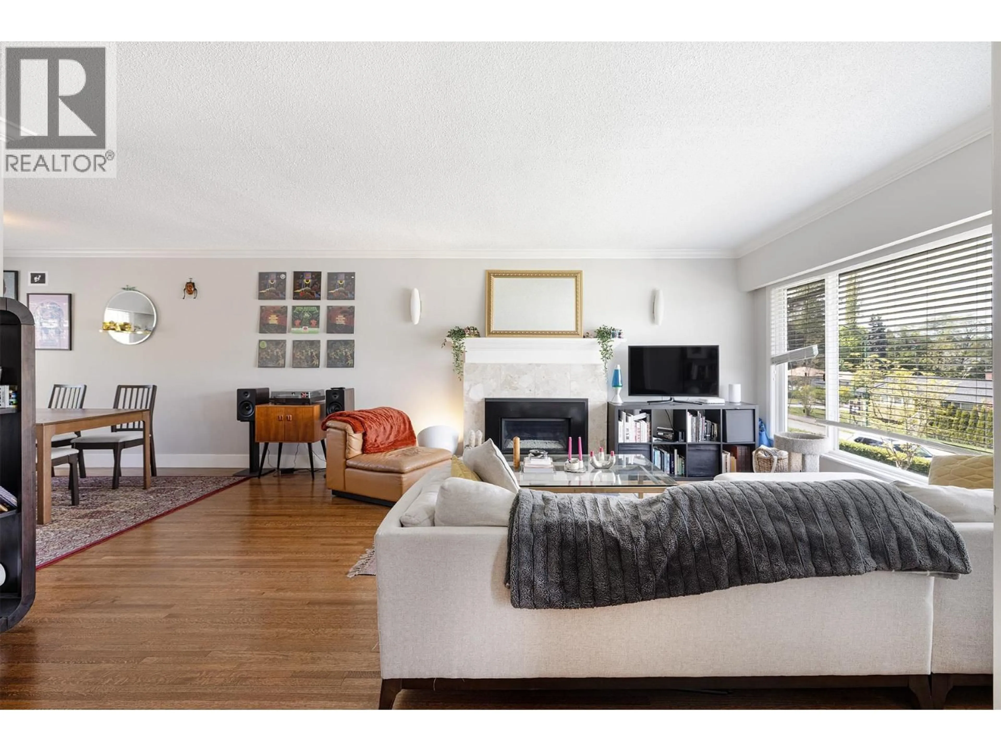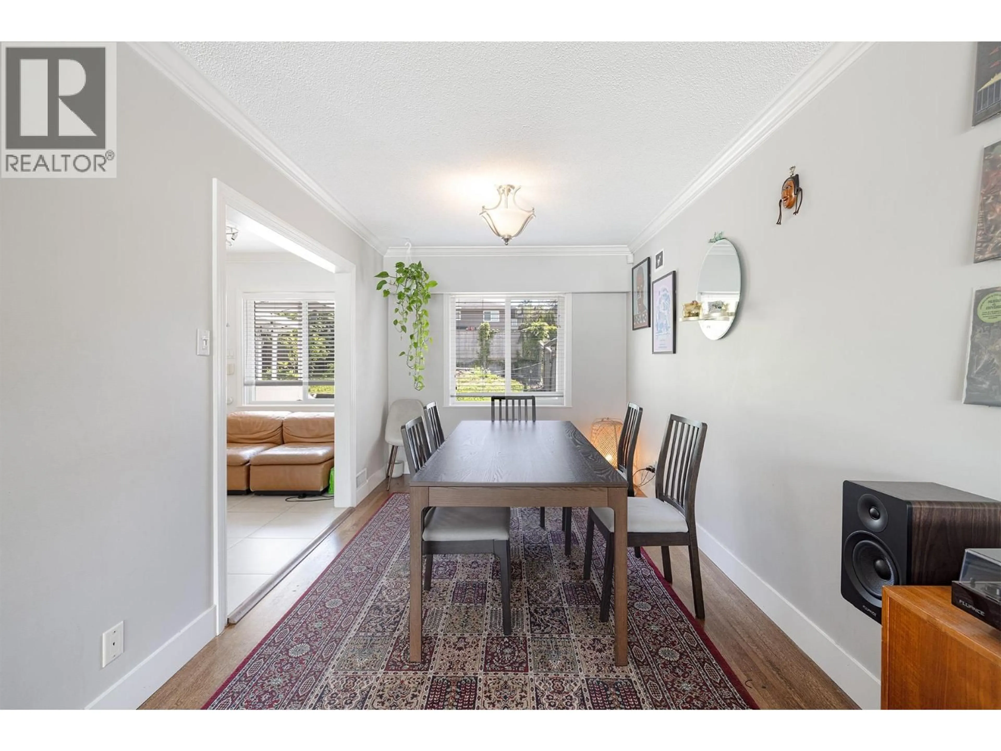4378 BRIARWOOD CRESCENT, Burnaby, British Columbia V5G2M6
Contact us about this property
Highlights
Estimated valueThis is the price Wahi expects this property to sell for.
The calculation is powered by our Instant Home Value Estimate, which uses current market and property price trends to estimate your home’s value with a 90% accuracy rate.Not available
Price/Sqft$886/sqft
Monthly cost
Open Calculator
Description
Renovated 2 level home with back lane at the heart of Burnaby close to Metrotown! Features w/3 bedrooms on the main floor & mortgage helper in basement with separate entry. Situated on the high side of the street taking advantage of the Mountain VIEW. South-facing backyard with 170SF covered deck. 2010 large kitchen w/glass tile back-splash, granite counters, S/ S appls. Beautifully finished hardwood floors. !Newer windows. Exterior painted 2016. 2013 high efficiency furnace. Newer light fixtures/blinds, crown/floor mouldings. Large 5'11 x 5 1 10o walk-in-closet off master bed. Master 4 pc ensuite w/a newer tub. Close to Wesburn Park, Moscrop School & transit. Centrally located in popular Garden Village! Up to SIX plex building! (id:39198)
Property Details
Interior
Features
Exterior
Parking
Garage spaces -
Garage type -
Total parking spaces 2
Property History
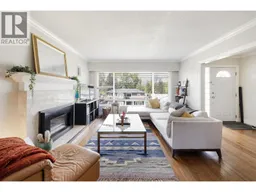 32
32
