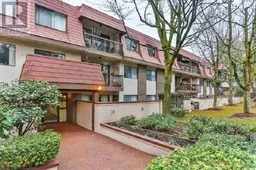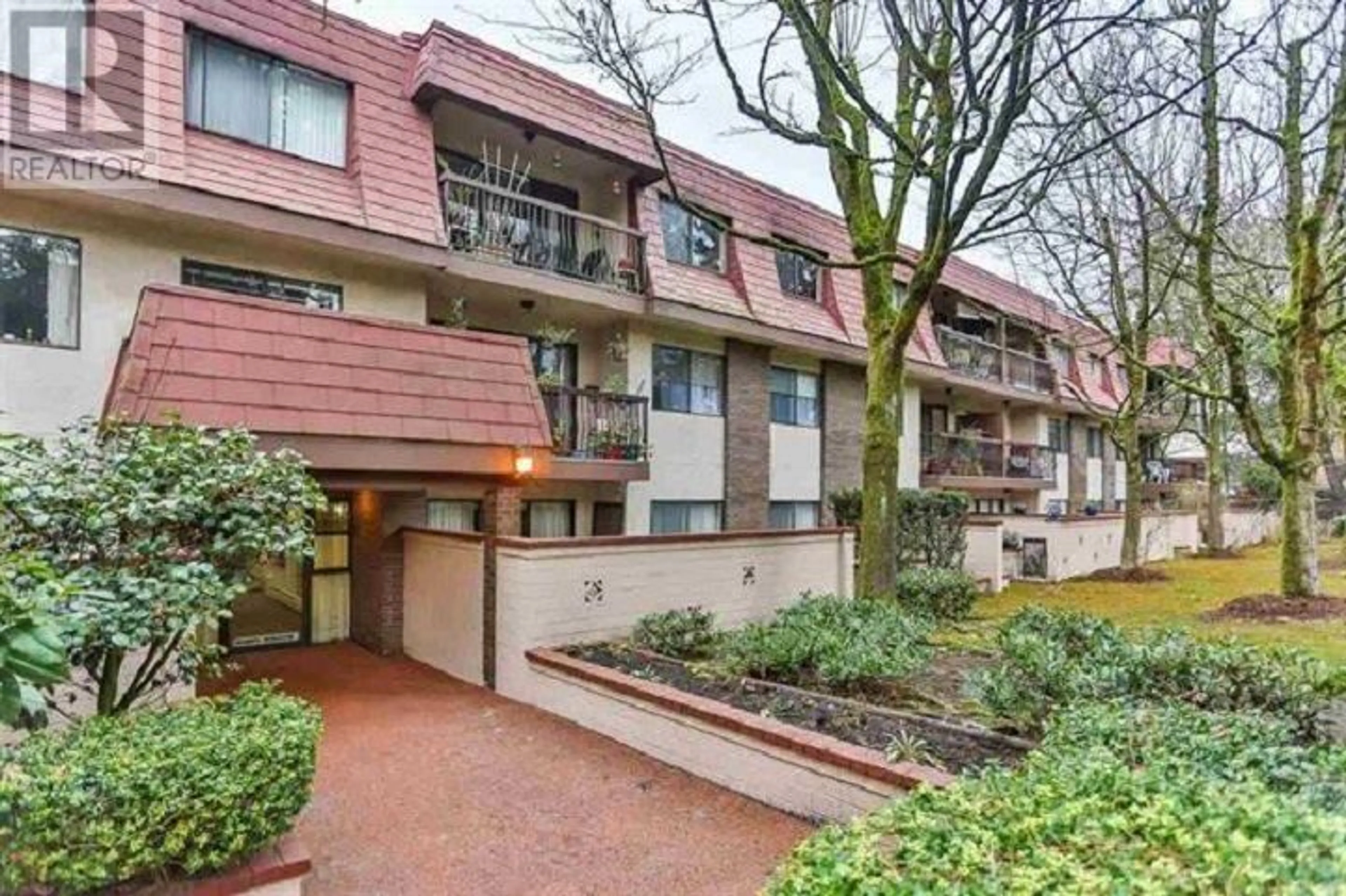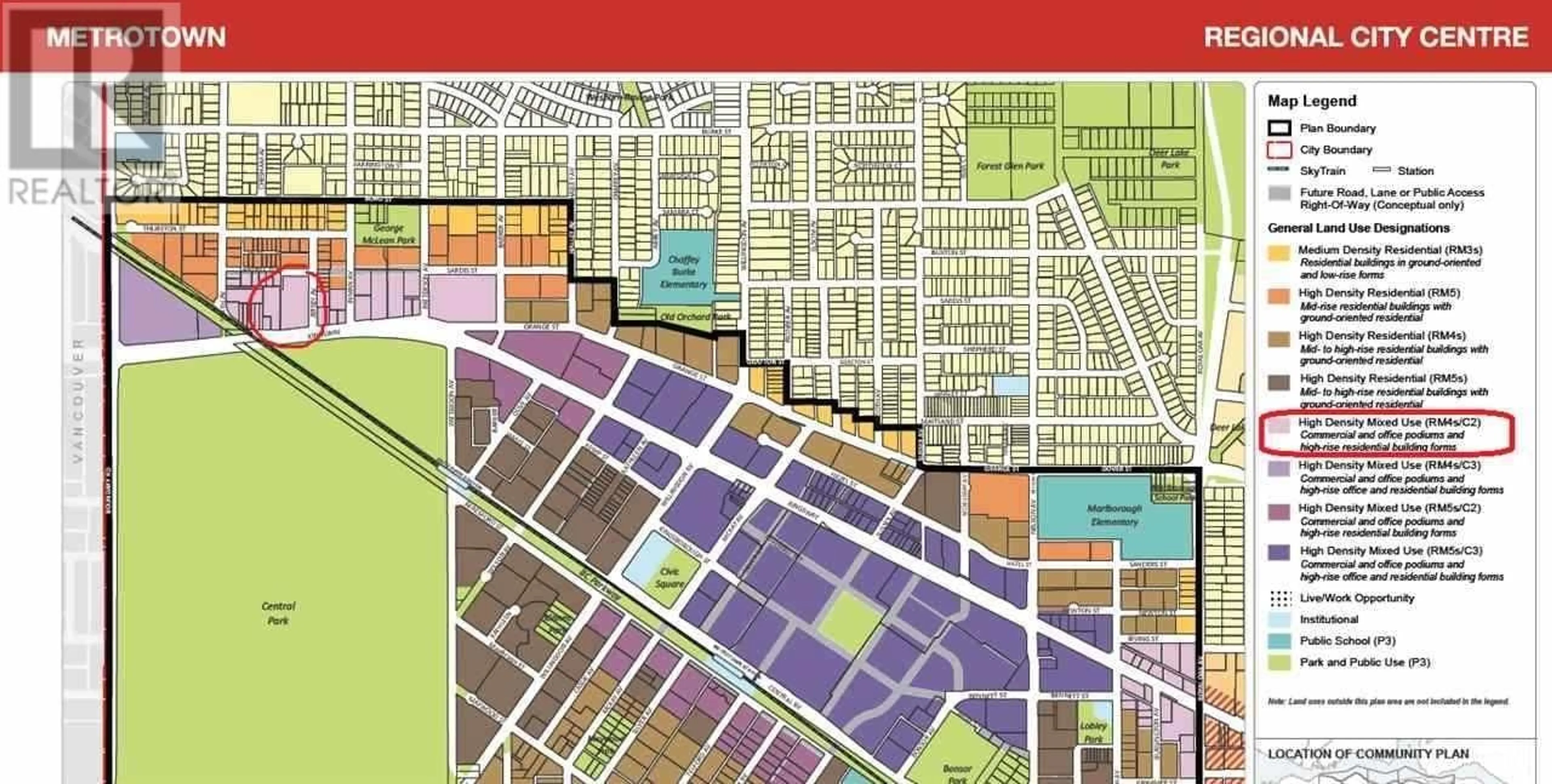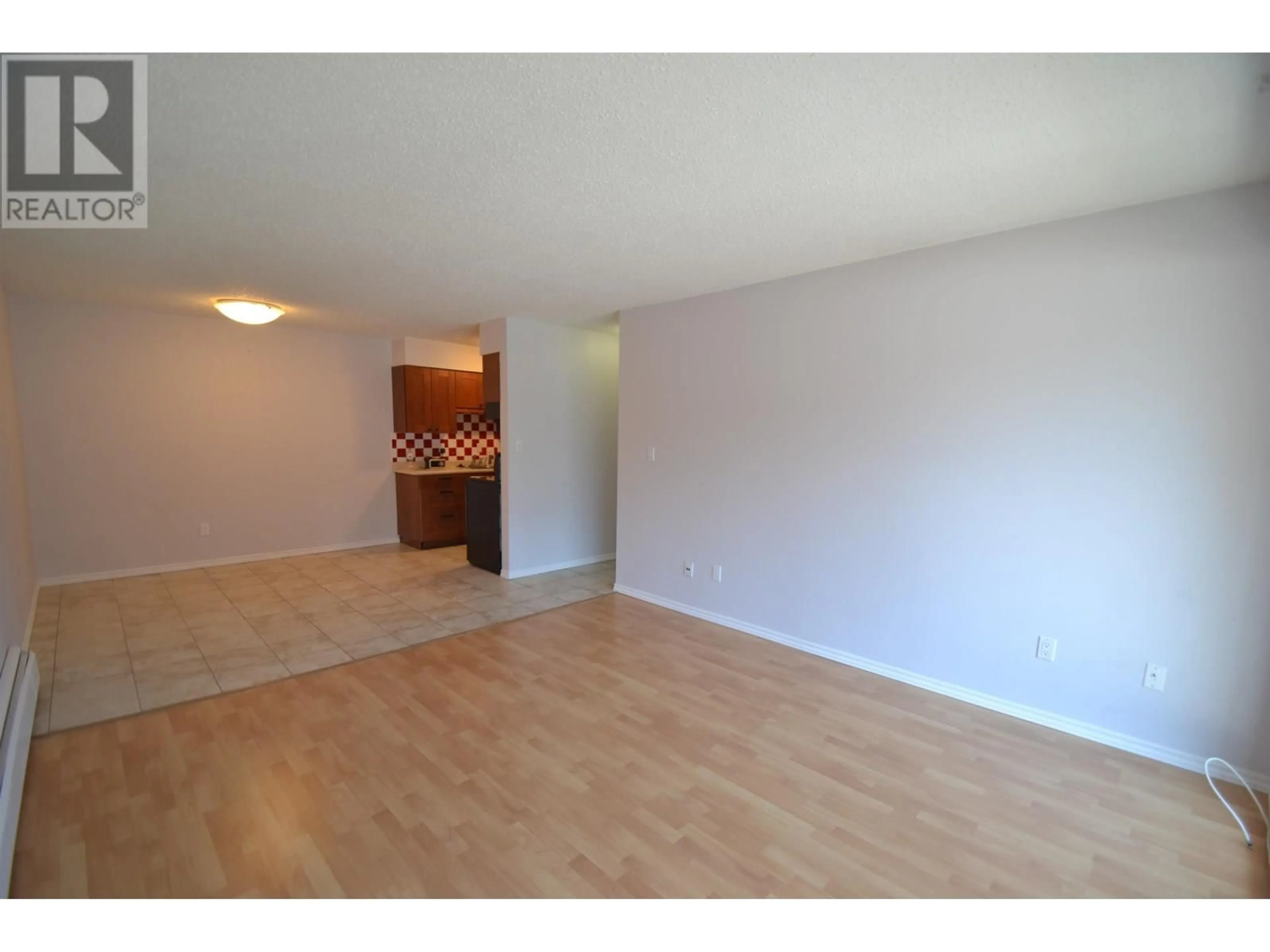206 - 3925 KINGSWAY STREET, Burnaby, British Columbia V5H3Y7
Contact us about this property
Highlights
Estimated valueThis is the price Wahi expects this property to sell for.
The calculation is powered by our Instant Home Value Estimate, which uses current market and property price trends to estimate your home’s value with a 90% accuracy rate.Not available
Price/Sqft$620/sqft
Monthly cost
Open Calculator
Description
***LAND REZONING POTENTIAL to RM4s/C2 - part of Metrotown Downtown Plan with rezoning potential. Buyer to check with City of Burnaby Planning department***An affordable spacious south facing 1 bedroom condo in well maintained building, located across from Central Park of Burnaby. Roof re-done in 2003, building was re-plumbed in 2005, new boiler in 2006 and parking membrane recently repaired. Maintenance fees incl: caretaker, free shared laundry, HEAT & hot water. Rec room, games room & sauna for your enjoyment. 1 parking & 1 locker with additional bike storage room. Walking distance to Patterson Skytrain Stations. Close to transit, Metrotown & Vancouver. Pets allowed w/restrictions. Easy to show! (id:39198)
Property Details
Interior
Features
Exterior
Parking
Garage spaces -
Garage type -
Total parking spaces 1
Condo Details
Amenities
Shared Laundry
Inclusions
Property History
 4
4



