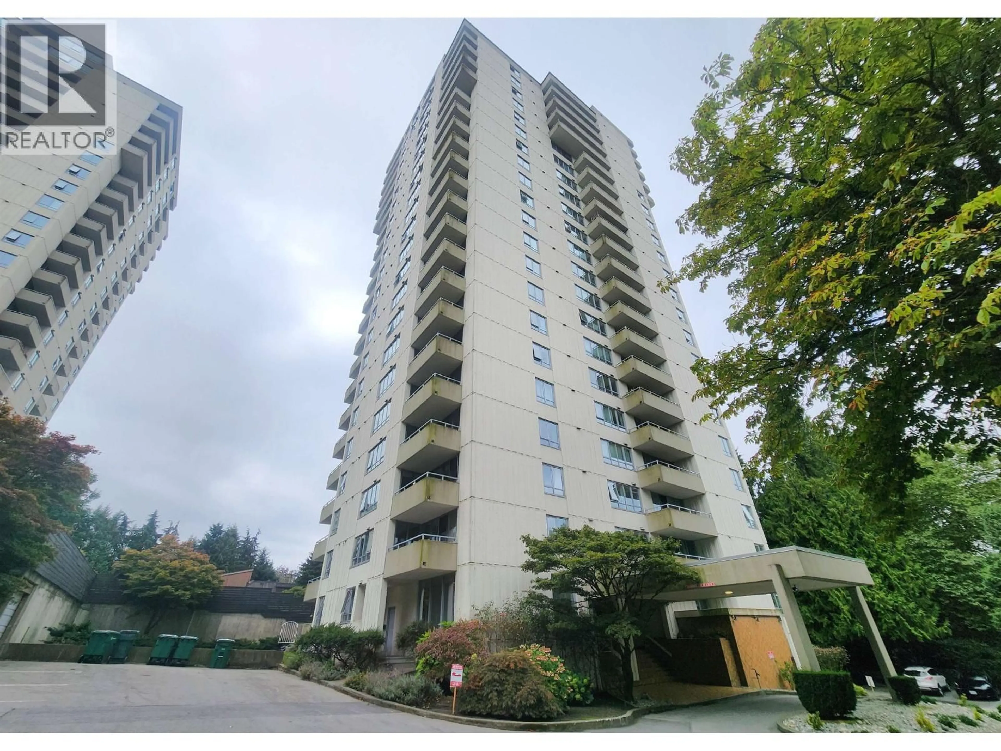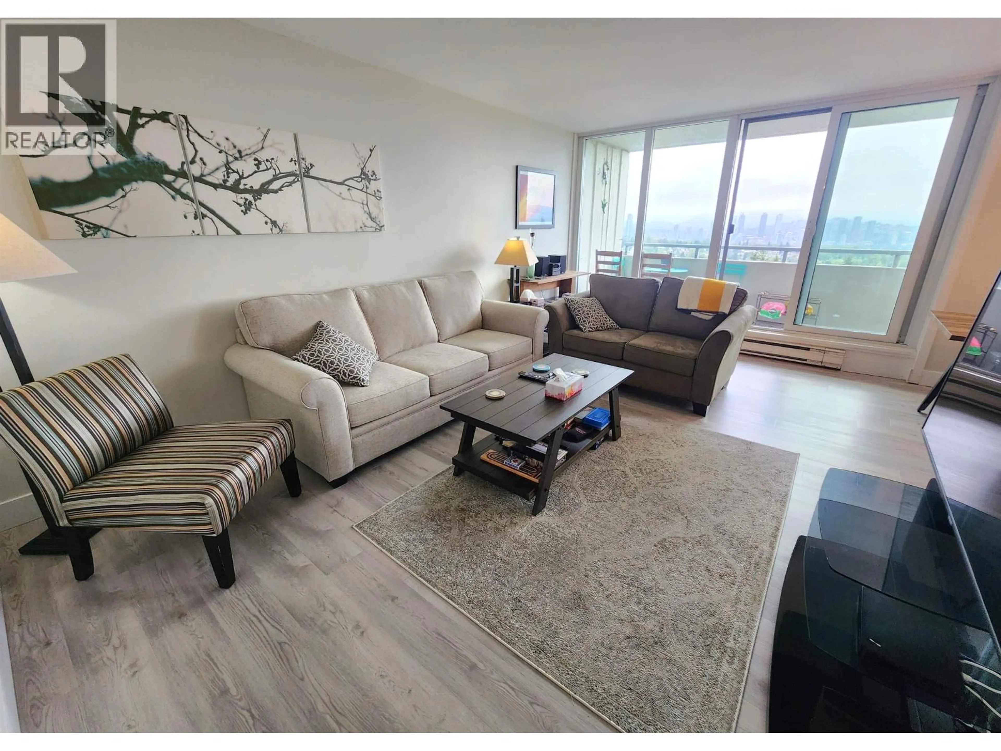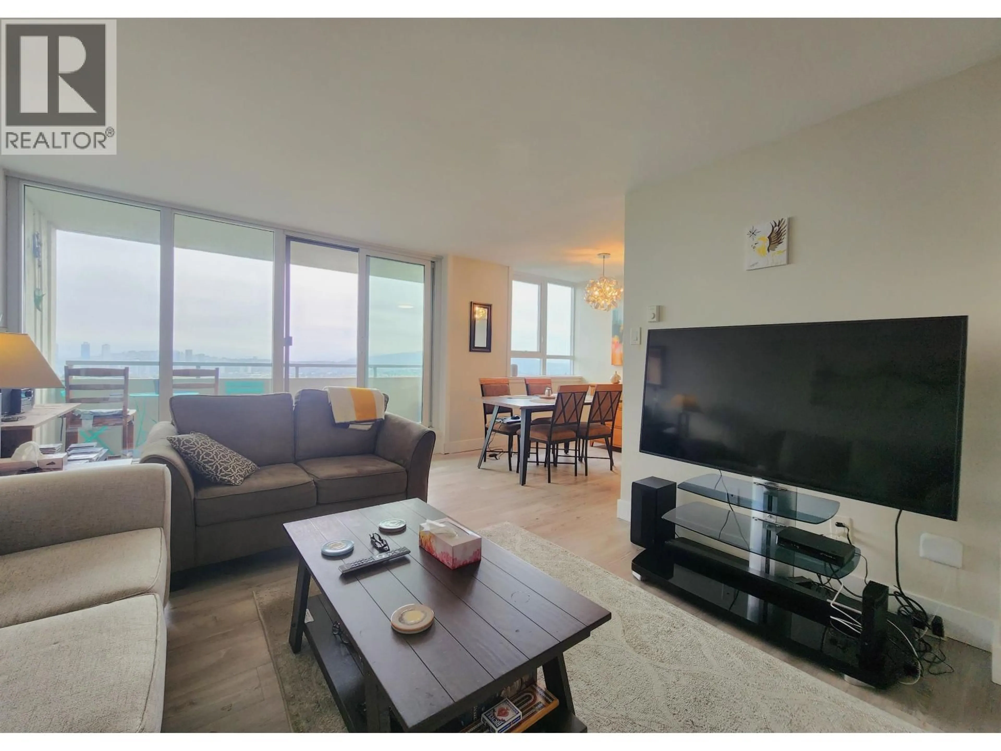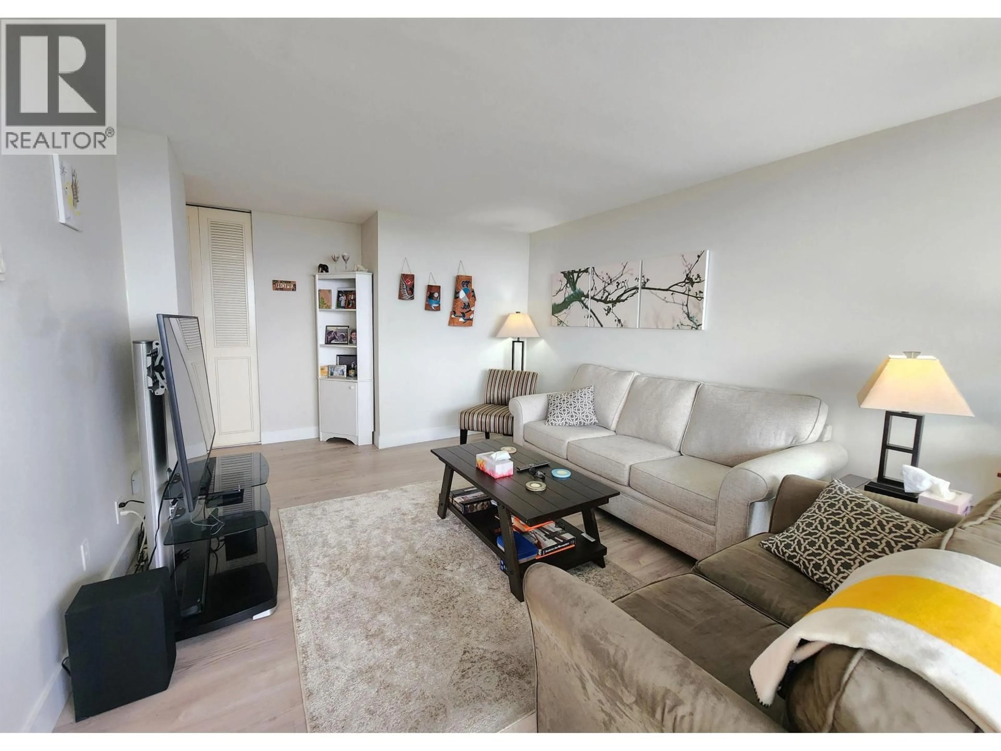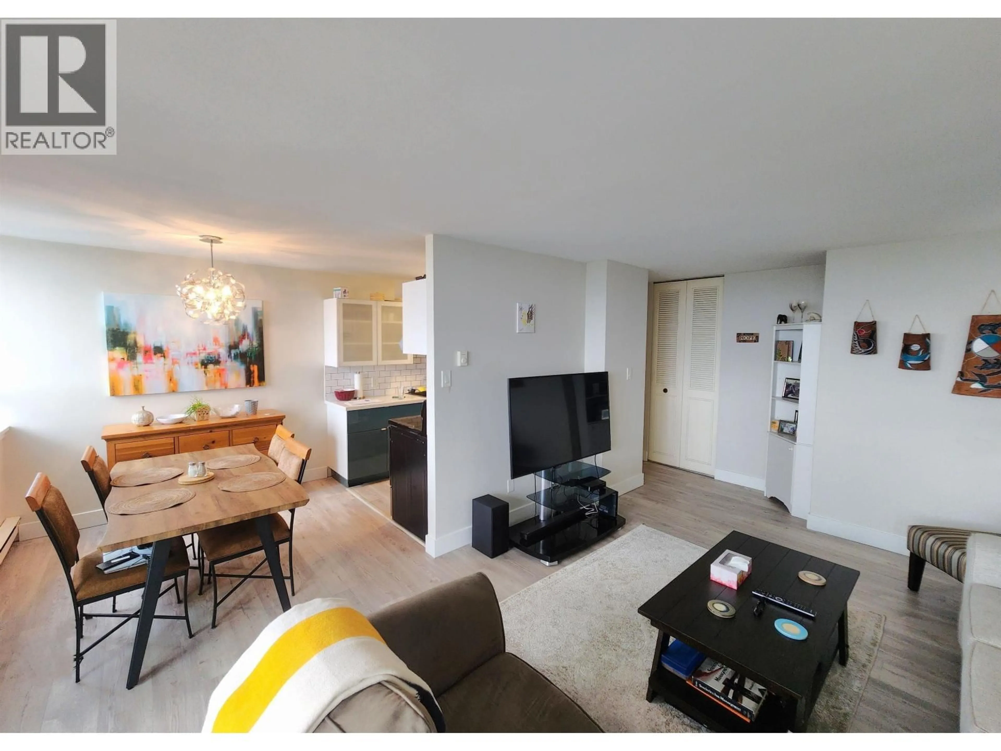1205 - 4160 SARDIS STREET, Burnaby, British Columbia V5H1K2
Contact us about this property
Highlights
Estimated valueThis is the price Wahi expects this property to sell for.
The calculation is powered by our Instant Home Value Estimate, which uses current market and property price trends to estimate your home’s value with a 90% accuracy rate.Not available
Price/Sqft$671/sqft
Monthly cost
Open Calculator
Description
Welcome to Central Park Place, a spacious home with spectacular mountain and city views from every room. The massive primary bedroom, generous kitchen, and bright living room all enjoy natural light, while the large eating area captures the beauty of the surroundings, creating a warm and inviting space. Large outdoor deck with unobstructed views of North Shore Mountains. The building boasts resort-style amenities including a giant outdoor pool with an expansive deck and lounge area, tennis courts, an indoor hot tub, a clubhouse with a large games room, and a massive gym. Perfectly located near shopping, dining, transit, and parks, this home offers the ideal balance of comfort, lifestyle, and convenience - steps to Kingsway. (id:39198)
Property Details
Interior
Features
Exterior
Features
Parking
Garage spaces -
Garage type -
Total parking spaces 1
Condo Details
Amenities
Exercise Centre, Recreation Centre, Shared Laundry
Inclusions
Property History
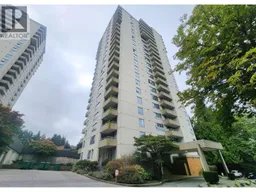 38
38
