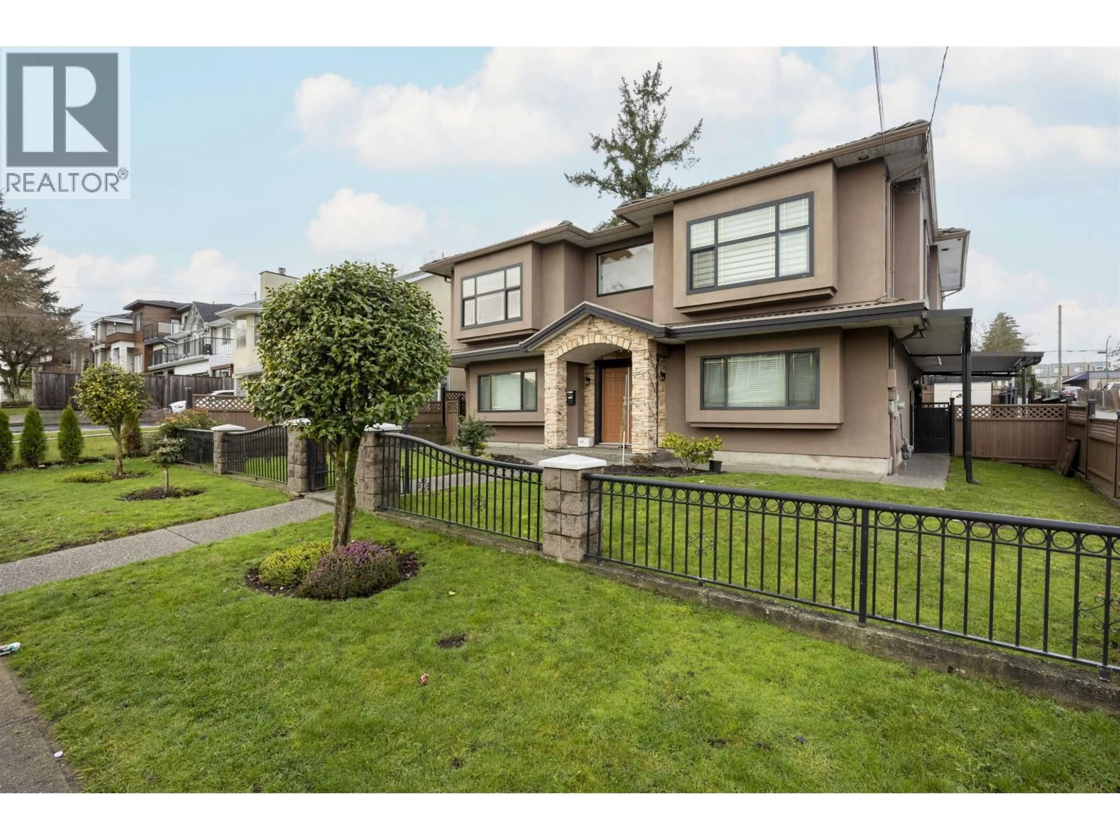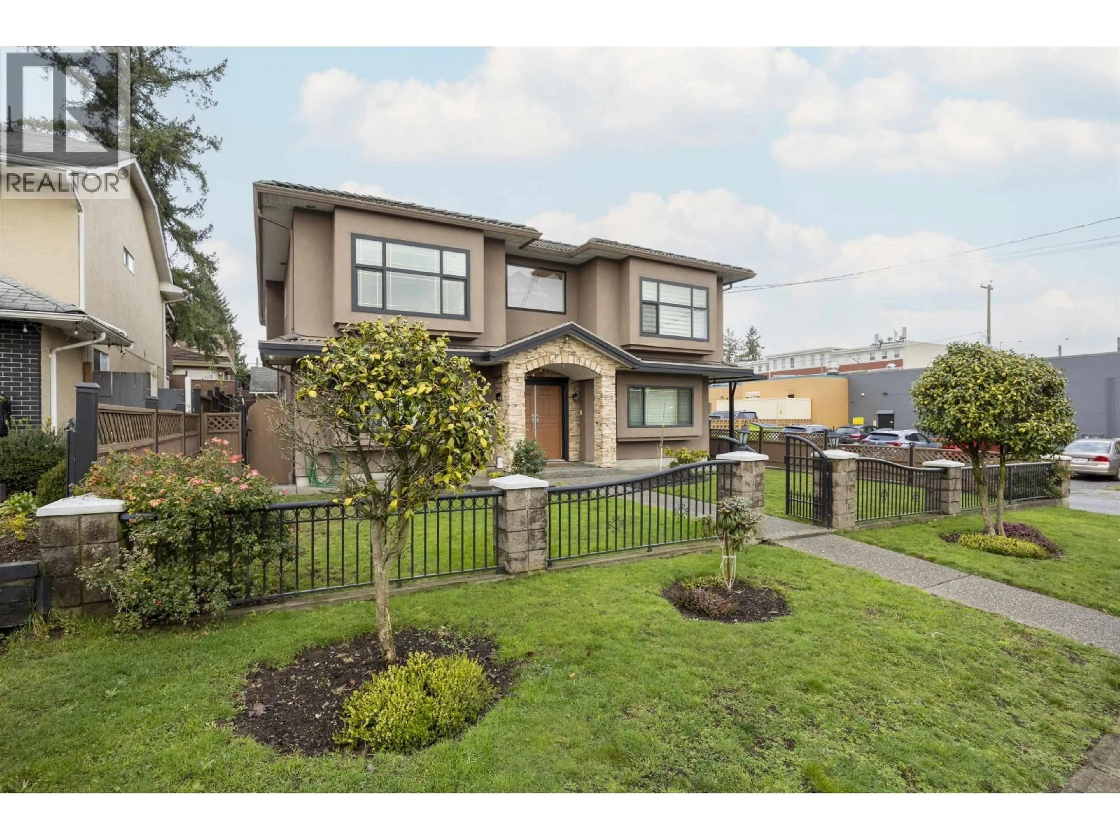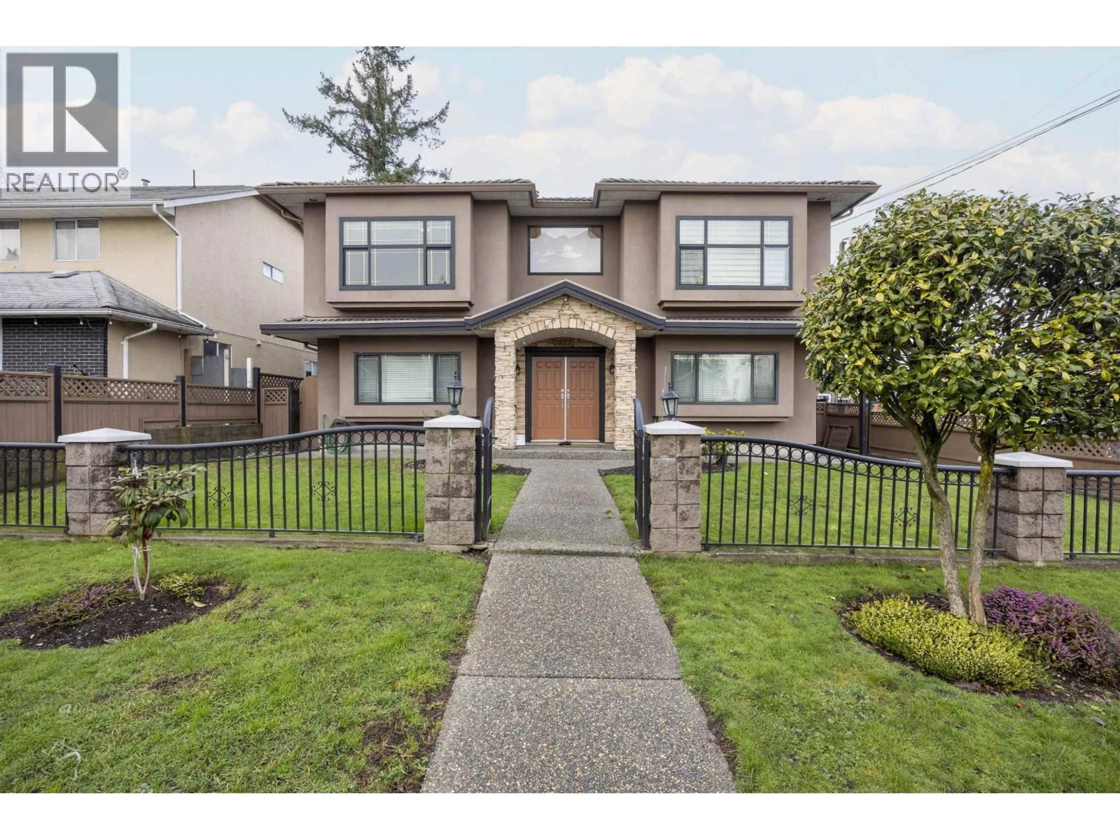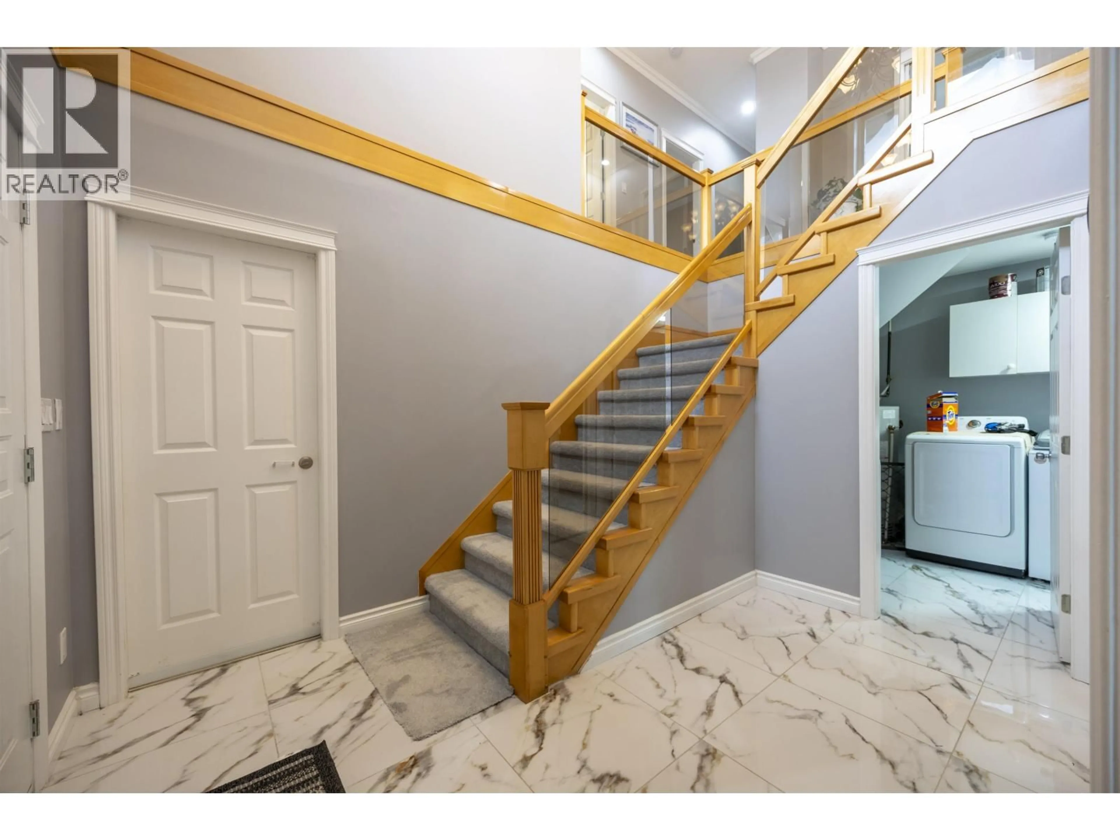7877 15TH AVENUE, Burnaby, British Columbia V3N1W7
Contact us about this property
Highlights
Estimated valueThis is the price Wahi expects this property to sell for.
The calculation is powered by our Instant Home Value Estimate, which uses current market and property price trends to estimate your home’s value with a 90% accuracy rate.Not available
Price/Sqft$603/sqft
Monthly cost
Open Calculator
Description
Corner Lot! Solid Quality-built home with extensive updates. Well-maintained 2-level home on a large corner lot featuring 6 bedrooms + 4 bathrooms + a large office. Upper level offers a bright living room, dining room, separate family room, updated kitchen, 3 bedrooms + 2 renovated bathrooms. Interior upgrades include new paint, carpets, laminate flooring, updated kitchen cabinets & counters, and modernized bathrooms. Exterior features durable stucco siding for low maintenance. Lower level includes a spacious office (optional extra bedroom) for owner use. Two mortgage helpers: a 2-bedroom suite & a 1-bedroom suite at the back, each with separate entrances. Steps to shops & restaurants on 6th Street; 5m to Highgate Village, 10m to Metrotown, schools, parks & Transit. (id:39198)
Property Details
Interior
Features
Exterior
Parking
Garage spaces -
Garage type -
Total parking spaces 4
Property History
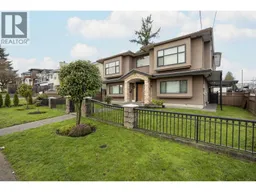 35
35
