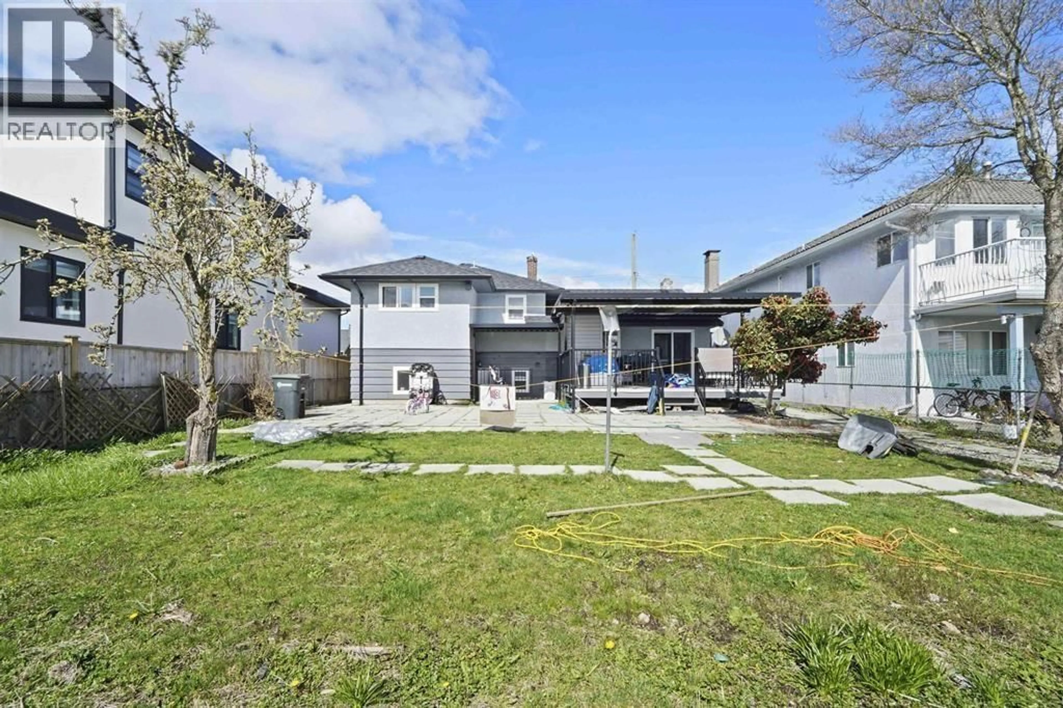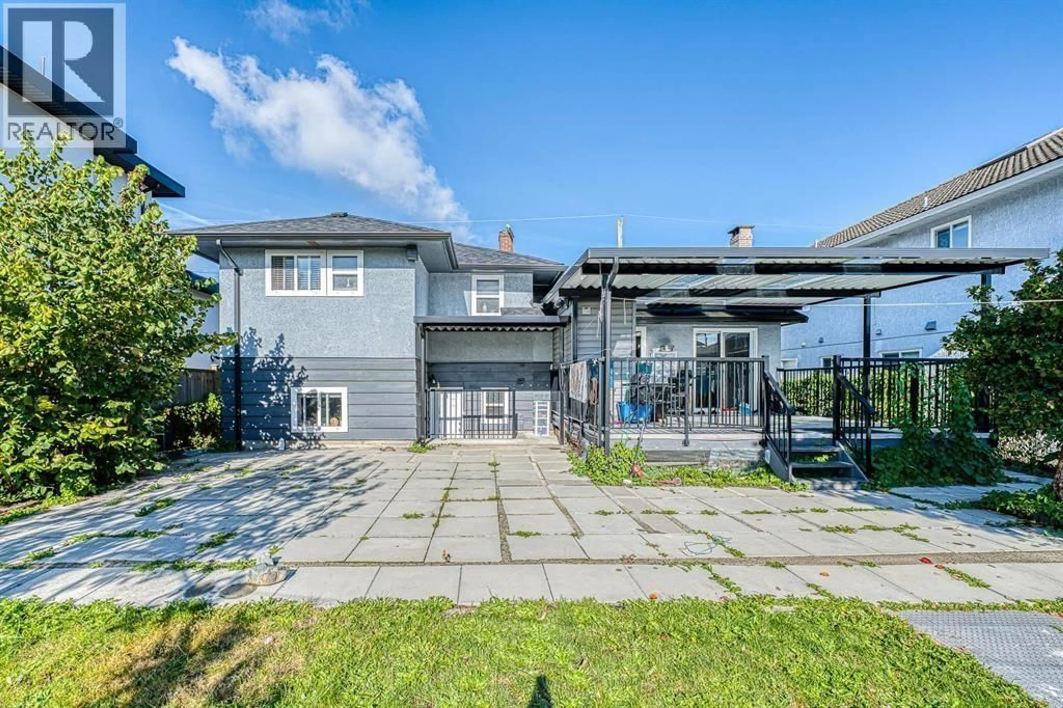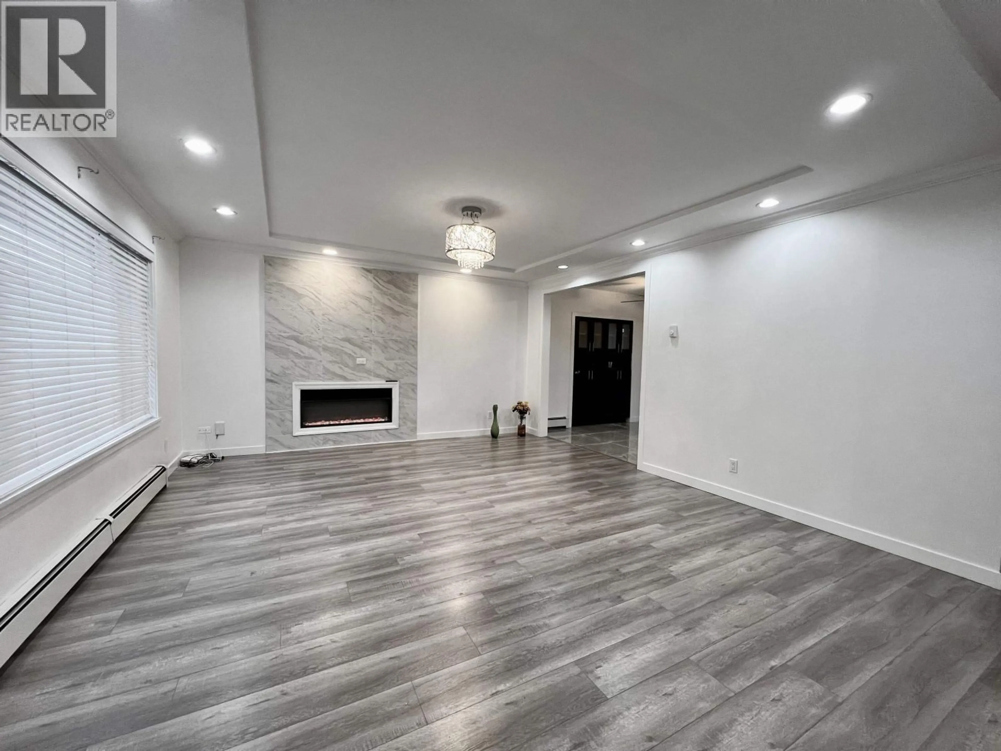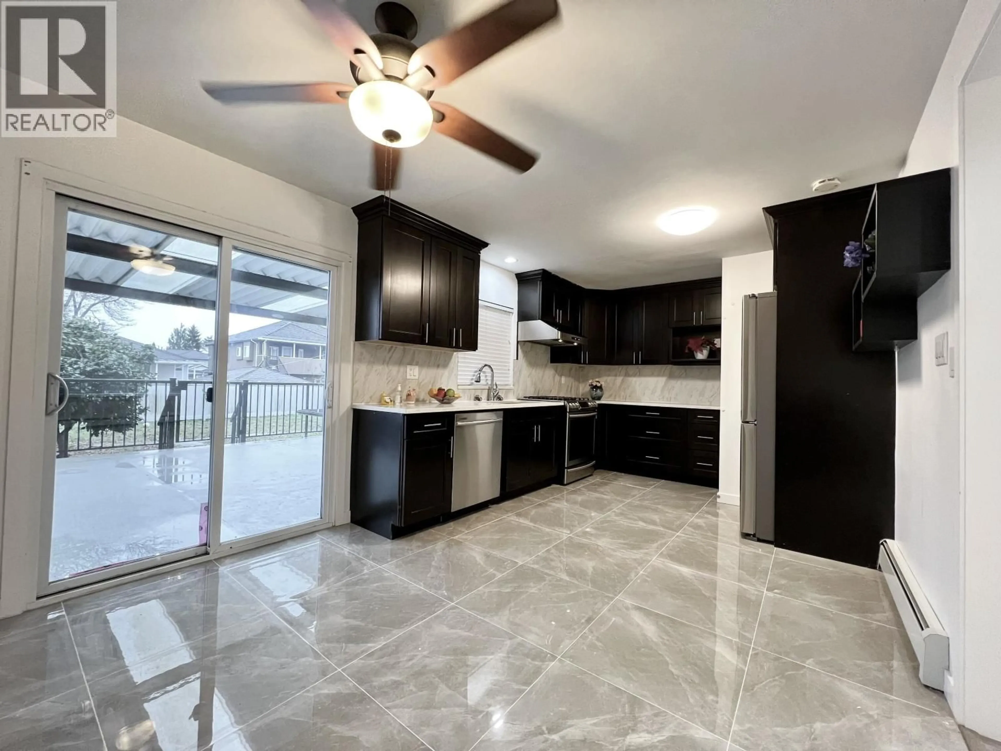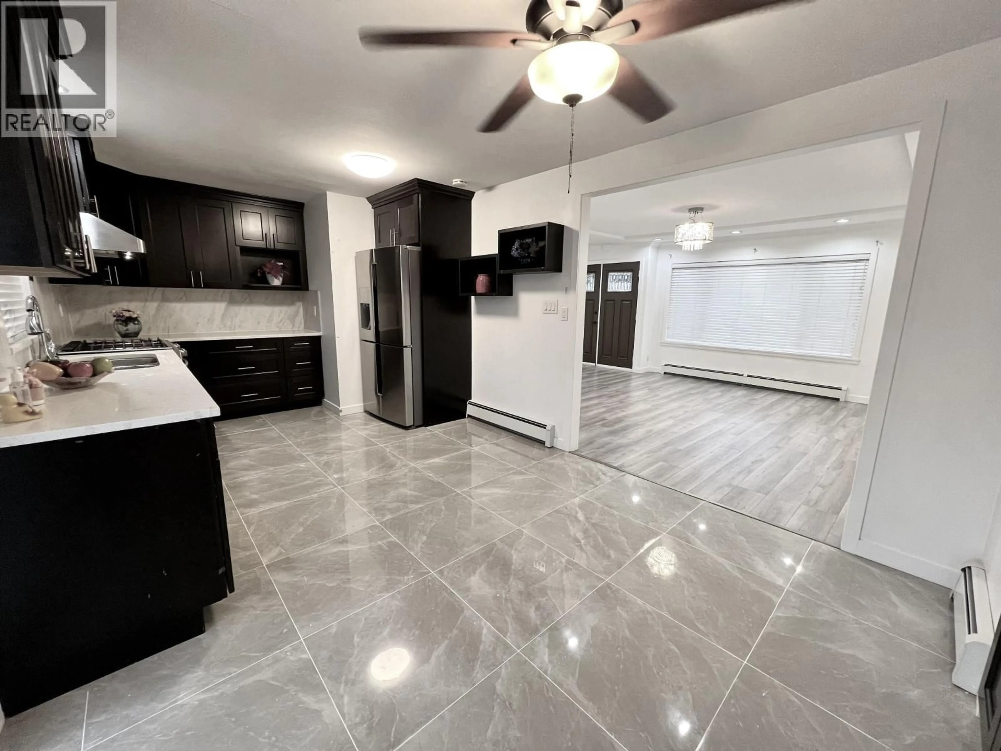7768 18TH AVENUE, Burnaby, British Columbia V3N1J2
Contact us about this property
Highlights
Estimated valueThis is the price Wahi expects this property to sell for.
The calculation is powered by our Instant Home Value Estimate, which uses current market and property price trends to estimate your home’s value with a 90% accuracy rate.Not available
Price/Sqft$877/sqft
Monthly cost
Open Calculator
Description
Owner had fully upgraded the whole house during 2017-2018. Reno including new roof, new appliances, new flooring, new fireplace, new kitchens and new Patio/Deck..etc. Functional layout with 3 bedroom upstairs and 2 bedrooms suites downstairs. Sunny backyard/garden perfect for your family. Conveniently located steps to Highgate Shopping, Edmonds Community Elementary, Cariboo Hill Secondary catchment, Library, Park and New Westminster SS,IB program. R1 Zone is Great potential for future RE-developments. Motivate Seller! (id:39198)
Property Details
Interior
Features
Exterior
Parking
Garage spaces -
Garage type -
Total parking spaces 2
Property History
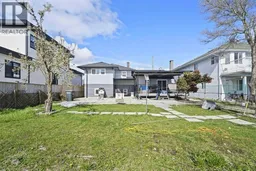 23
23
